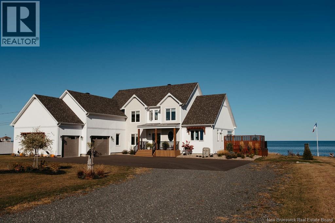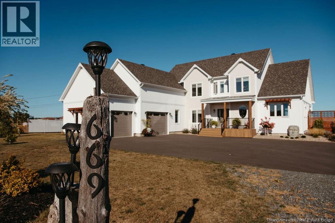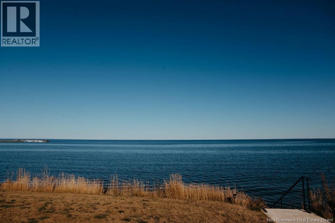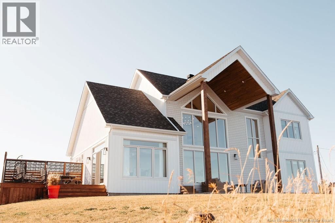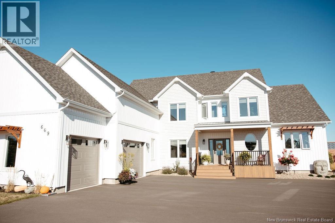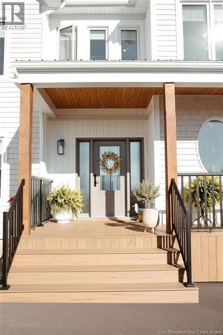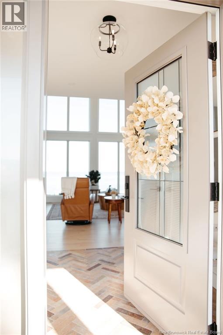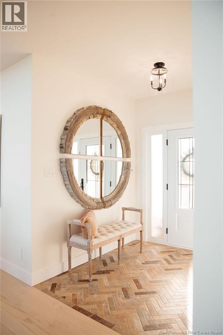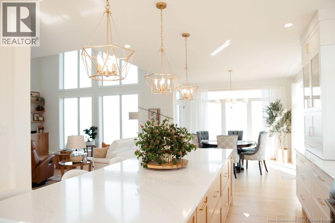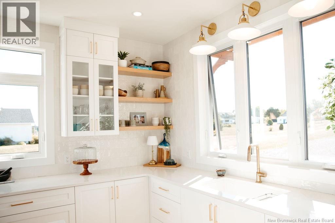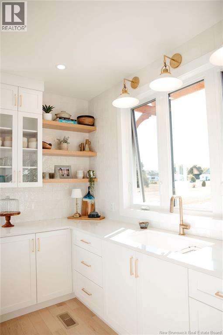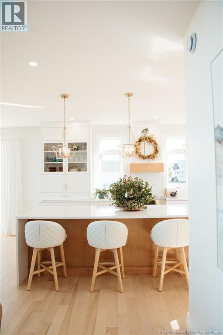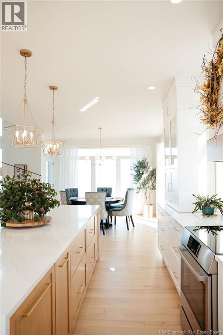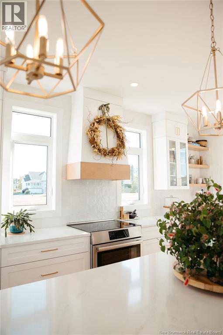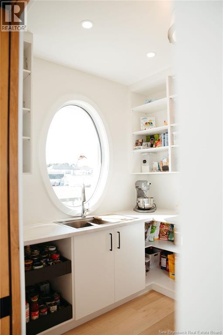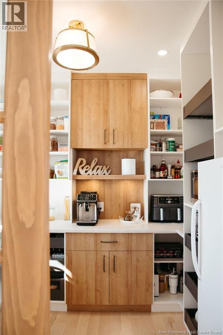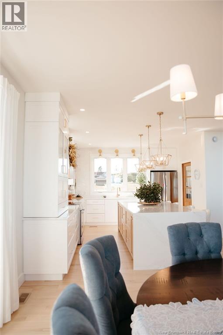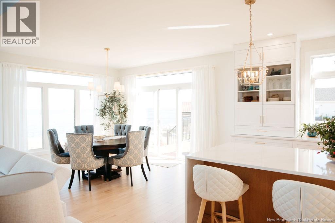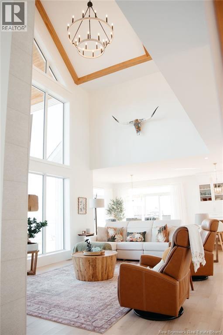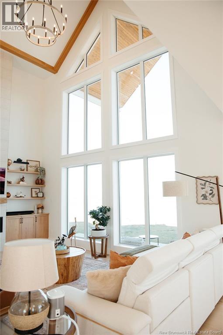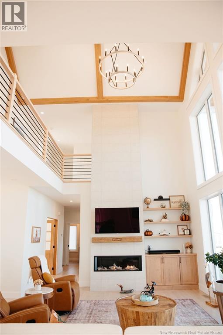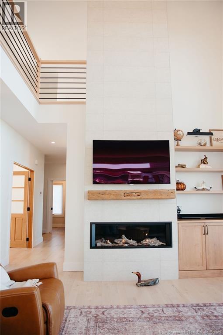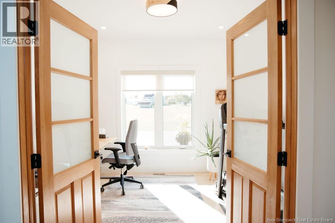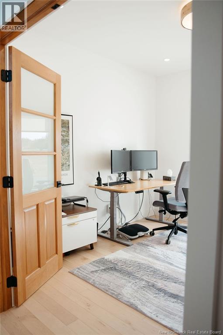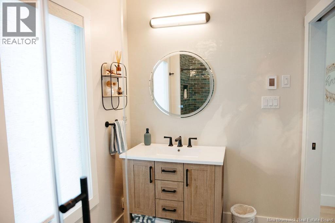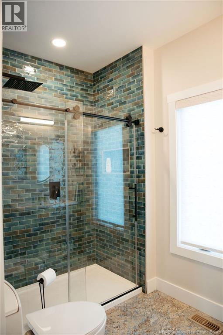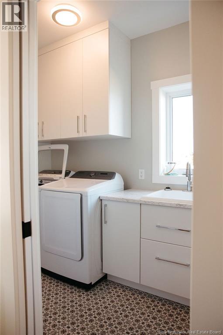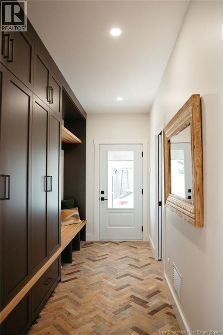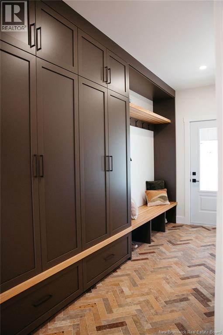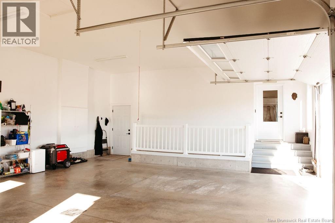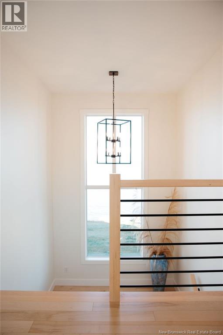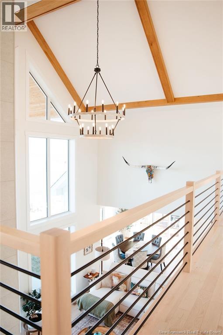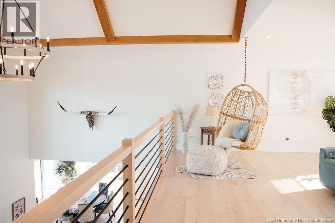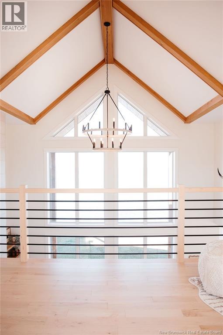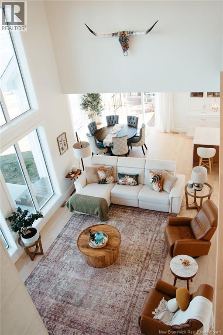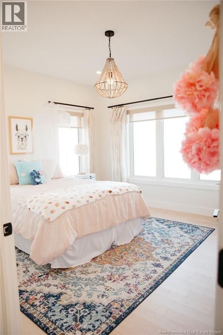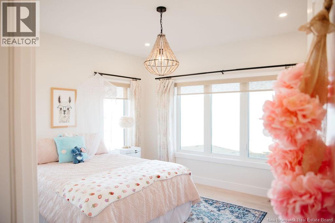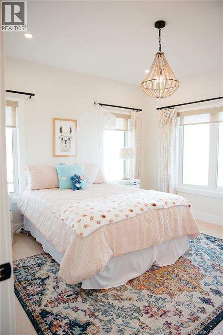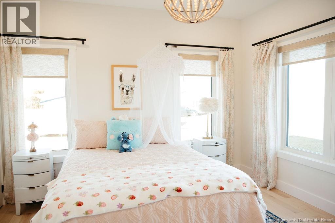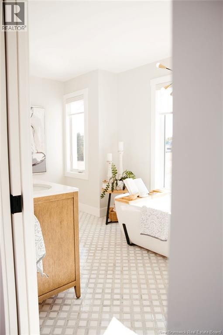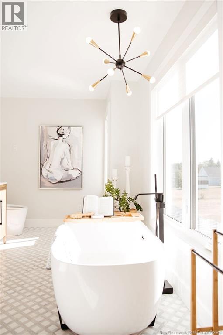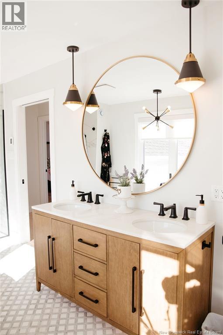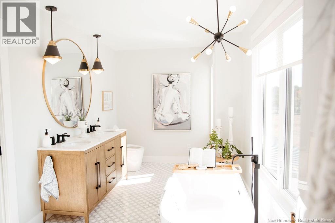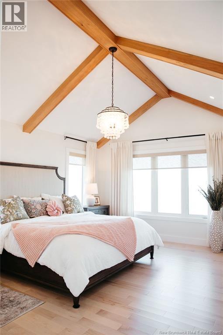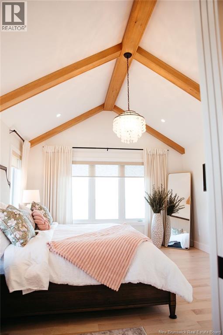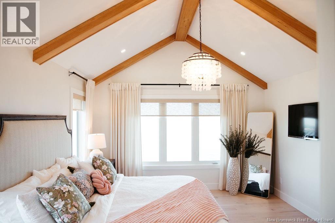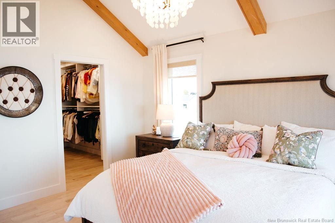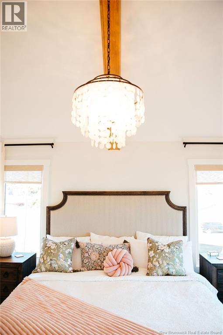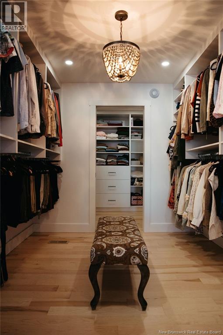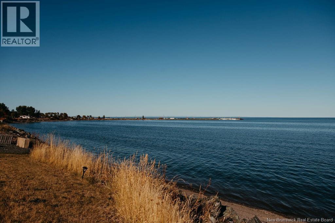669 Principale Street Petit-Rocher, New Brunswick E8J 3A1
$1,280,000
Executive Oceanfront Retreat with Panoramic Views Custom-built in 2023, this modern executive beach home offers the perfect blend of luxury, comfort, and coastal living on 1.35 acres with breathtaking panoramic ocean views. Designed to capture natural light throughout, the open-concept living space features 24-foot cathedral ceilings, expansive triple-pane windows, maple hardwood flooring, custom beams, and a striking propane fireplace. The bright, modern kitchen includes a quartz waterfall island, high-end appliances, and a spacious walk-in pantry, perfect for entertaining. The primary bedroom offers a large walk-in closet and a spa-inspired ensuite with heated tile floors. Two additional bedrooms, a second full bathroom, and an impressive mudroom with custom cabinetry complete the interior. Enjoy year-round comfort with a central heat pump, backup generator panel, and insulated crawl space. Outdoor features include a composite deck, a reinforced cement patio ready for a hot tub, an oversized garage with high ceilings, and a full RV hookup with power, water, and sewage. Take in spectacular sunsets and the soothing sound of waves from your private breakwater and beach access with stairs leading to the shore ideal for kayaking, swimming, or simply relaxing by the water. This exceptional property combines modern design, premium finishes, and the tranquility of oceanfront living. (id:31036)
Property Details
| MLS® Number | NB129522 |
| Property Type | Single Family |
| Equipment Type | Propane Tank, Water Heater |
| Features | Beach, Balcony/deck/patio |
| Rental Equipment Type | Propane Tank, Water Heater |
| View Type | Ocean View |
| Water Front Name | Bay Of Chaleur |
| Water Front Type | Waterfront On Ocean |
Building
| Bathroom Total | 2 |
| Bedrooms Above Ground | 3 |
| Bedrooms Total | 3 |
| Basement Type | Crawl Space |
| Constructed Date | 2023 |
| Cooling Type | Heat Pump |
| Exterior Finish | Vinyl |
| Flooring Type | Porcelain Tile, Stone, Hardwood |
| Foundation Type | Concrete |
| Heating Fuel | Propane |
| Heating Type | Heat Pump |
| Stories Total | 2 |
| Size Interior | 2600 Sqft |
| Total Finished Area | 2600 Sqft |
| Utility Water | Municipal Water |
Parking
| Garage |
Land
| Access Type | Year-round Access, Public Road |
| Acreage | Yes |
| Sewer | Septic System |
| Size Irregular | 1.35 |
| Size Total | 1.35 Ac |
| Size Total Text | 1.35 Ac |
Rooms
| Level | Type | Length | Width | Dimensions |
|---|---|---|---|---|
| Second Level | 5pc Bathroom | X | ||
| Second Level | Primary Bedroom | 13' x 15'9'' | ||
| Second Level | Family Room | 14'2'' x 15'2'' | ||
| Basement | 3pc Bathroom | X | ||
| Main Level | Pantry | 7'10'' x 10'5'' | ||
| Main Level | Mud Room | 5'11'' x 13'1'' | ||
| Main Level | Laundry Room | 5'7'' x 10'4'' | ||
| Main Level | Bedroom | 12'2'' x 13' | ||
| Main Level | Bedroom | 10'10'' x 11' | ||
| Main Level | Living Room | 17'3'' x 19'10'' | ||
| Main Level | Dining Room | 12'9'' x 13'9'' | ||
| Main Level | Kitchen | 12'7'' x 17'3'' |
https://www.realtor.ca/real-estate/29059860/669-principale-street-petit-rocher
Interested?
Contact us for more information

Derick Jacques
Salesperson

280 Main St
Bathurst, New Brunswick E2A 1A8
(506) 350-3733
kwbathurst.ca/

Jack Aube
Salesperson

280 Main St
Bathurst, New Brunswick E2A 1A8
(506) 350-3733
kwbathurst.ca/
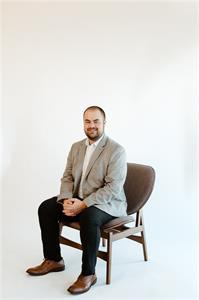
Jeff Christie
Salesperson

280 Main St
Bathurst, New Brunswick E2A 1A8
(506) 350-3733
kwbathurst.ca/

Danie Degrace
Salesperson

280 Main St
Bathurst, New Brunswick E2A 1A8
(506) 350-3733
kwbathurst.ca/


