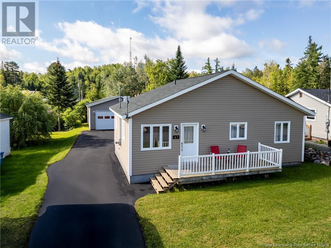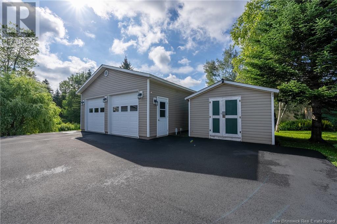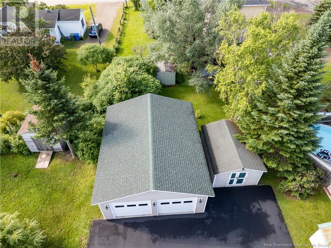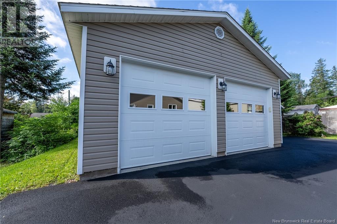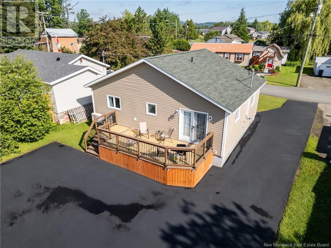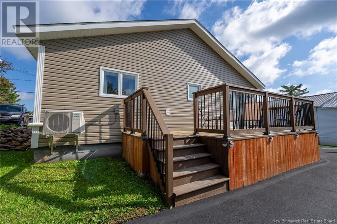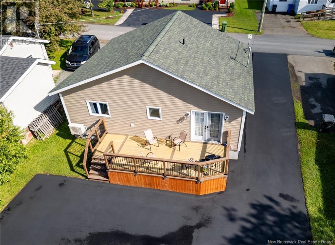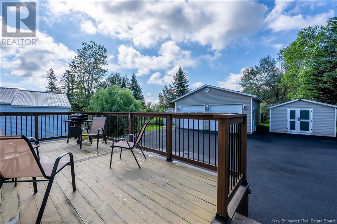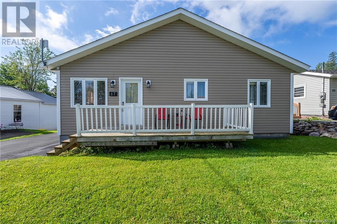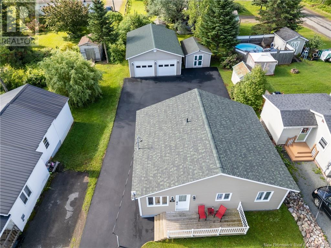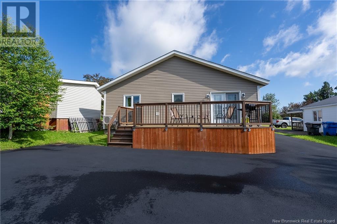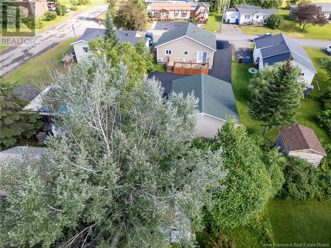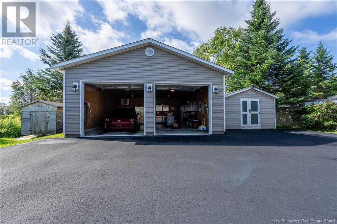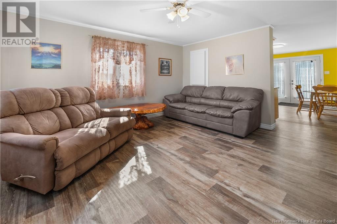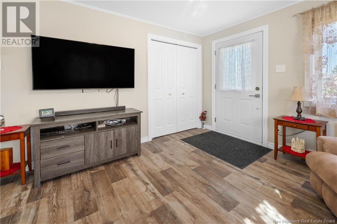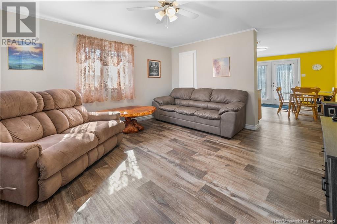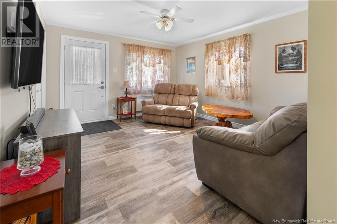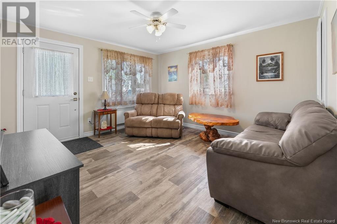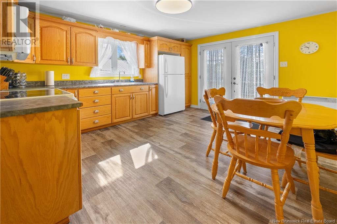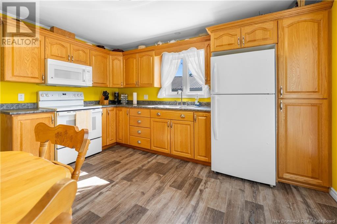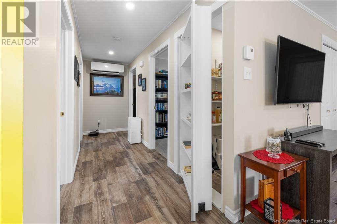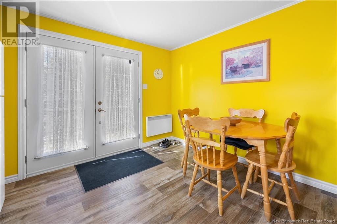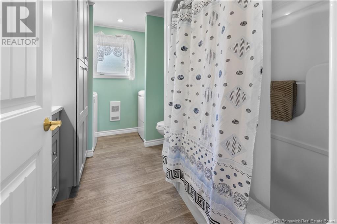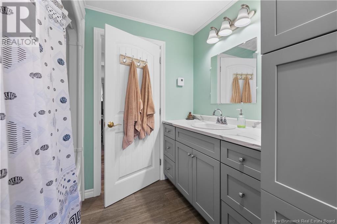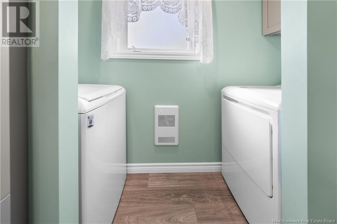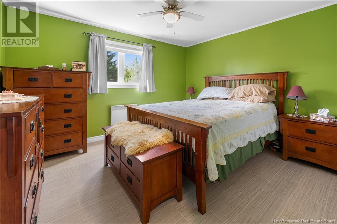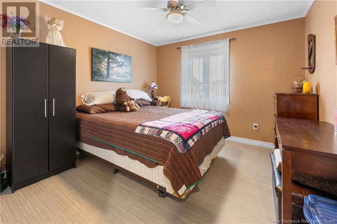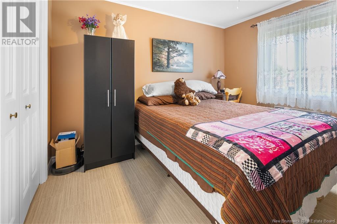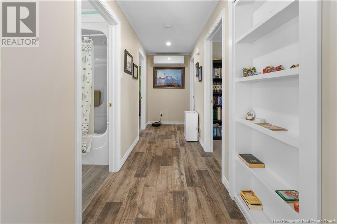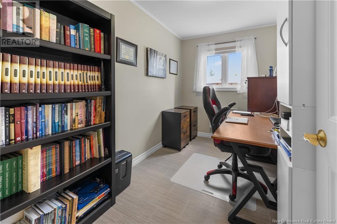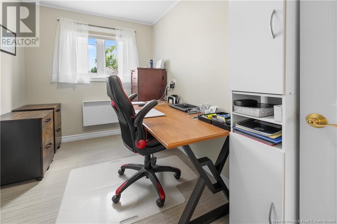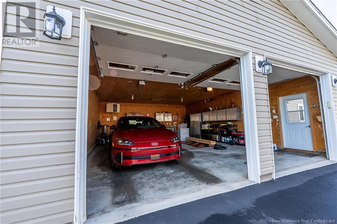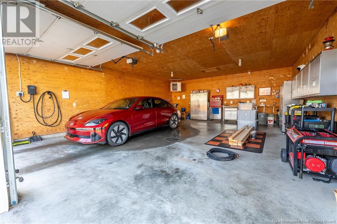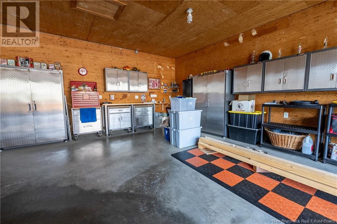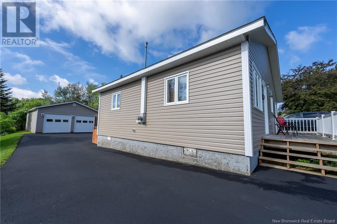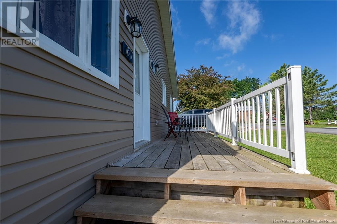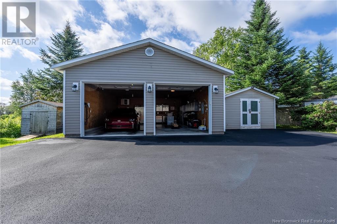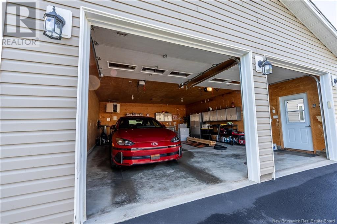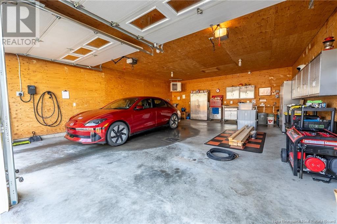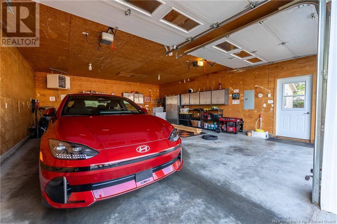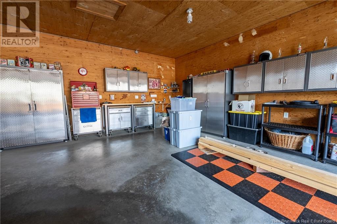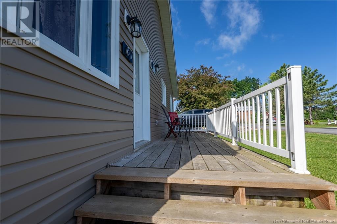67 Post Street Plaster Rock, New Brunswick E7G 2M7
$299,000
WOW! One-Level Living Fully Renovated Bungalow! Welcome to this stunning, fully remodeled bungalow offering the ease and comfort of one-level living! Renovated down to the studs in 2023, this home has been meticulously maintained and is 100% move-in ready. You'll love the great curb appeal with a paved driveway leading to your detached double garage fully insulated and heated, perfect for storage, hobbies, or keeping your vehicles cozy in winter. Inside, enjoy a spacious living room, a bright and functional kitchen that opens onto your back deck, and two generous bedrooms. There's also a convenient office space that could easily be converted into a third bedroom. The full bathroom features an integrated laundry area for added convenience. Whether you're downsizing, buying your first home, or just looking for easy, efficient living this one has it all. Dont miss out on this incredible opportunity for modern, one-level living in a home thats been renovated with care and style! (id:31036)
Property Details
| MLS® Number | NB122291 |
| Property Type | Single Family |
| Equipment Type | Propane Tank |
| Features | Balcony/deck/patio |
| Rental Equipment Type | Propane Tank |
| Structure | Shed |
Building
| Bathroom Total | 1 |
| Bedrooms Above Ground | 2 |
| Bedrooms Total | 2 |
| Architectural Style | Bungalow |
| Basement Type | Crawl Space |
| Constructed Date | 2023 |
| Cooling Type | Heat Pump |
| Exterior Finish | Vinyl |
| Flooring Type | Linoleum |
| Foundation Type | Concrete |
| Heating Fuel | Electric |
| Heating Type | Heat Pump |
| Stories Total | 1 |
| Size Interior | 730 Sqft |
| Total Finished Area | 730 Sqft |
| Type | House |
| Utility Water | Municipal Water |
Parking
| Detached Garage | |
| Heated Garage |
Land
| Access Type | Year-round Access, Public Road |
| Acreage | No |
| Landscape Features | Landscaped |
| Sewer | Municipal Sewage System |
| Size Irregular | 465 |
| Size Total | 465 M2 |
| Size Total Text | 465 M2 |
Rooms
| Level | Type | Length | Width | Dimensions |
|---|---|---|---|---|
| Main Level | Kitchen | 12' x 13' | ||
| Main Level | Other | 14' x 4' | ||
| Main Level | Bedroom | 10' x 10' | ||
| Main Level | Bedroom | 11' x 12' | ||
| Main Level | Office | 10' x 6' | ||
| Main Level | Bath (# Pieces 1-6) | 10' x 7' | ||
| Main Level | Living Room | 12' x 13' |
https://www.realtor.ca/real-estate/28566665/67-post-street-plaster-rock
Interested?
Contact us for more information
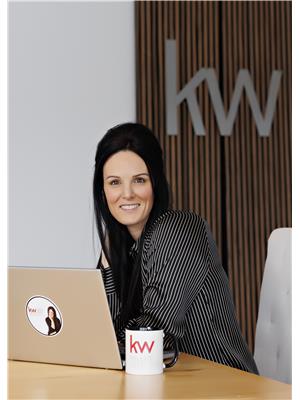
Vicky Laforge
Salesperson

287 B Boulevard Broadway
Grand Falls, New Brunswick E3Z 2K1
(506) 459-3733

Marc Cyr
Salesperson

287 B Boulevard Broadway
Grand Falls, New Brunswick E3Z 2K1
(506) 459-3733


