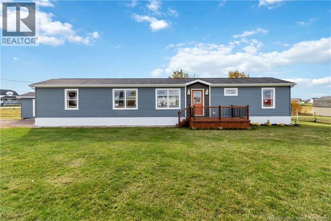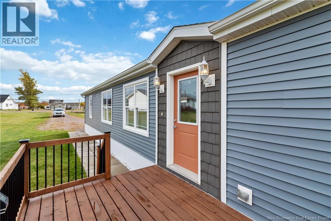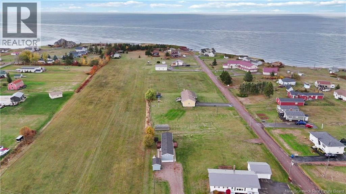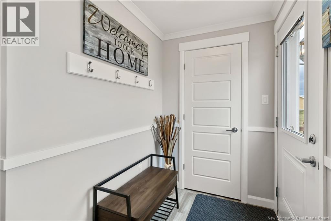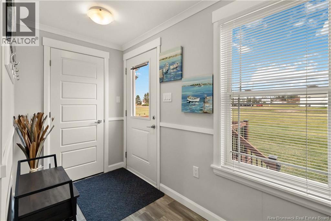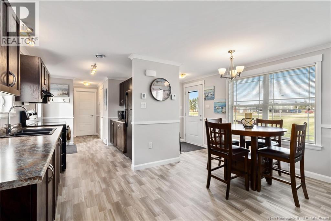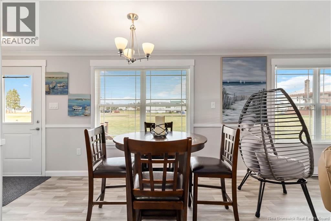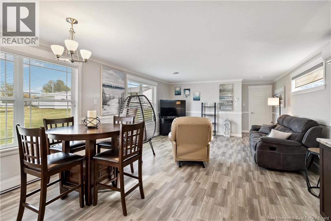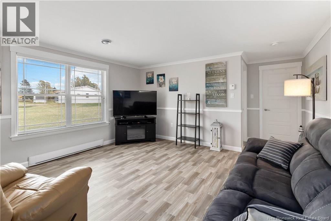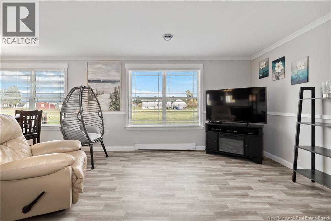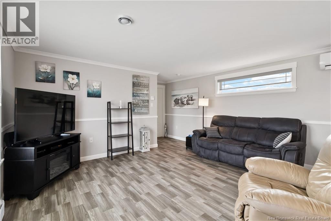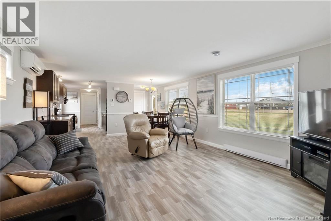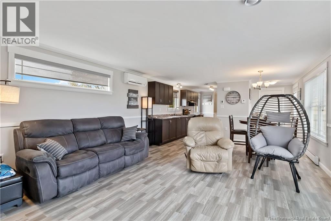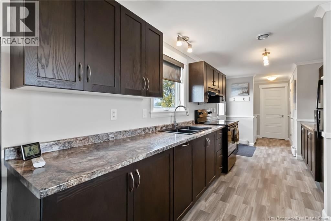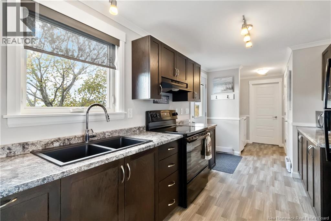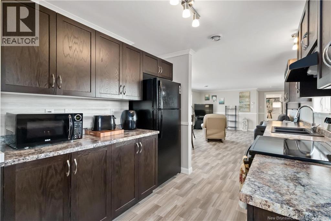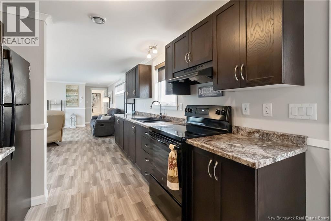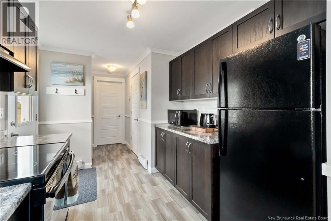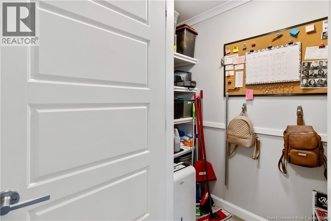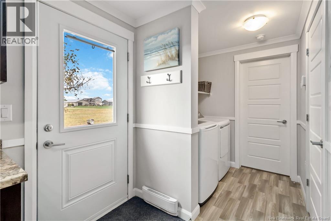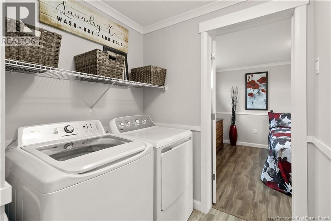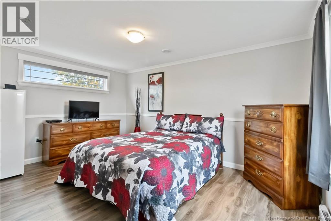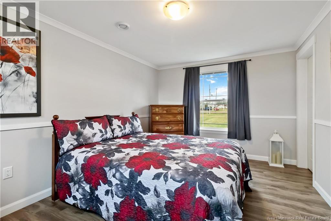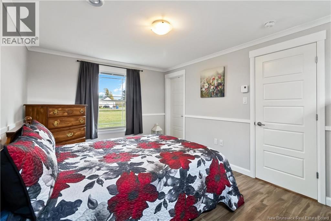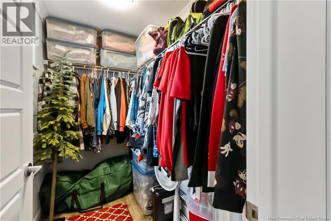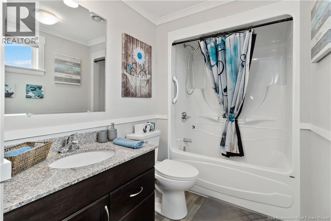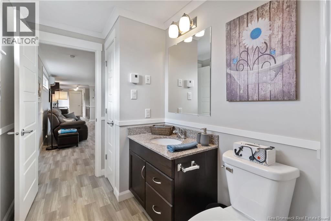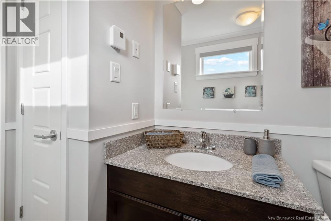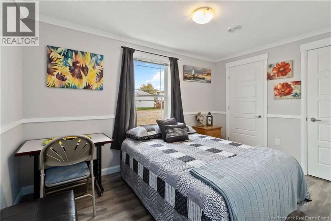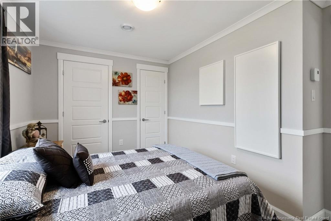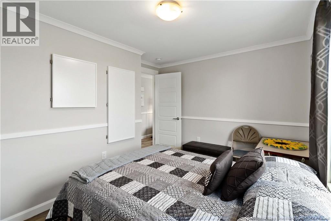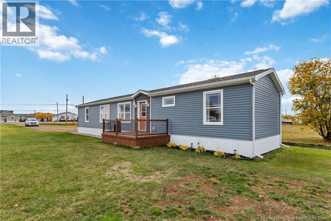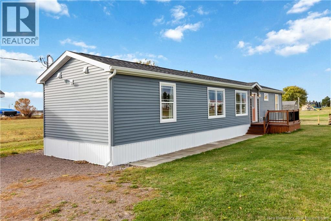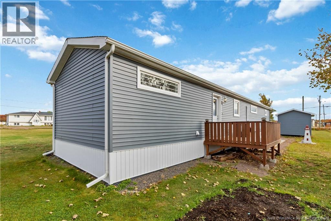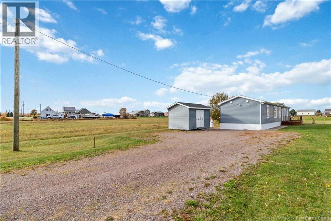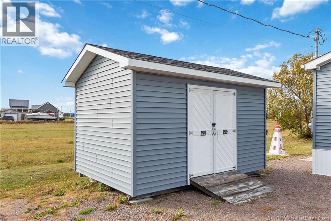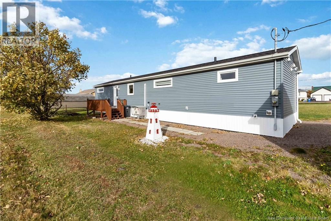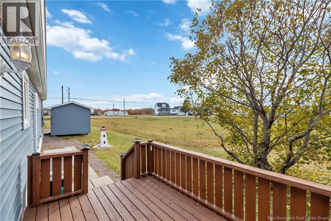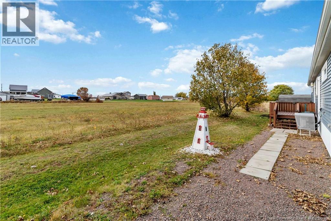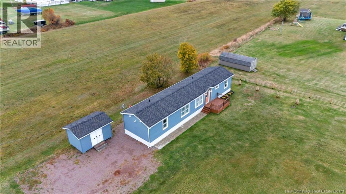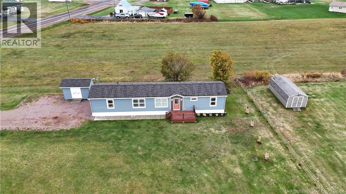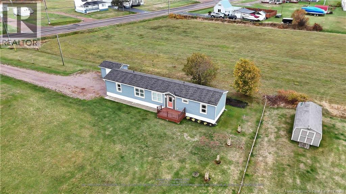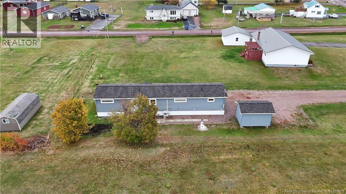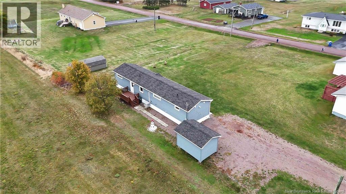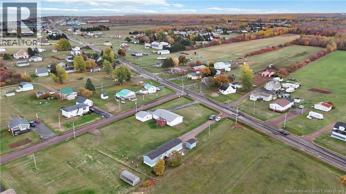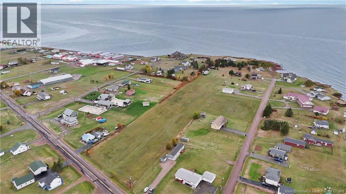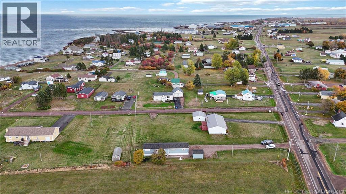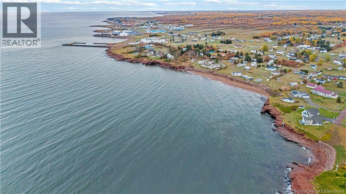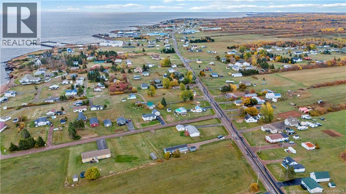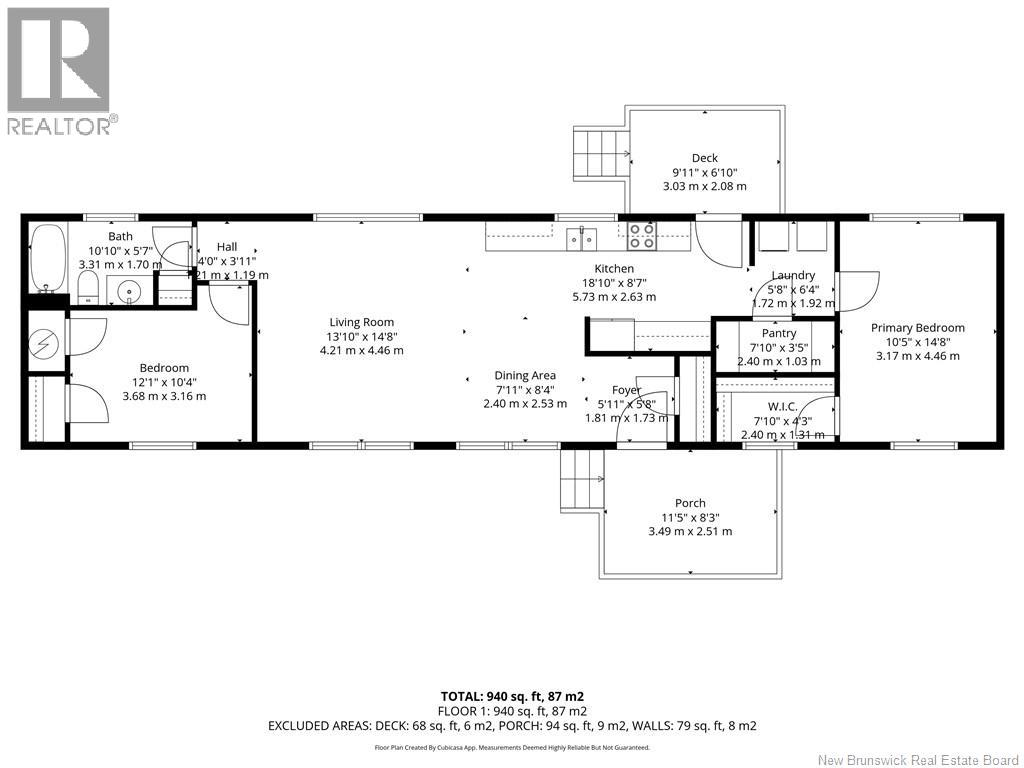670 Bas-Cap-Pele Road Cap-Pelé, New Brunswick E4N 1J5
$314,900
Move-in ready and just a short walk to a world-class sandy beach! This modern mini-home sits on owned land meaning no monthly lot fees! It was permanently anchored on a Postech screw pile foundation and is still in like-new condition. The custom floor plan offers a bright open-concept layout filled with natural light and extra storage. It features a spacious living area and a modern kitchen upgraded with lots of cabinetry and a walk-in pantry. The large primary bedroom also includes a walk-in closet. At the opposite end of the home you'll find a good size second bedroom and a full bath with granite countertops. Outside, the lot is fully landscaped with a storage shed and 2 large decks where you can enjoy partial ocean views. Perfect as a year-round home, summer retreat, or for someone looking to downsize. Call or text for more details or to schedule a private visit. (id:31036)
Property Details
| MLS® Number | NB128598 |
| Property Type | Single Family |
| Amenities Near By | Marina, Recreation Nearby, Shopping |
| Community Features | Fishing |
| Equipment Type | None |
| Features | Level Lot, Balcony/deck/patio |
| Rental Equipment Type | None |
| Road Type | Paved Road |
| Structure | Shed |
| View Type | Ocean View |
Building
| Bathroom Total | 1 |
| Bedrooms Above Ground | 2 |
| Bedrooms Total | 2 |
| Basement Type | None |
| Constructed Date | 2019 |
| Cooling Type | Air Conditioned, Heat Pump, Air Exchanger |
| Exterior Finish | Vinyl |
| Flooring Type | Laminate |
| Foundation Type | Wood/piers, Pillars & Posts |
| Heating Fuel | Electric |
| Heating Type | Baseboard Heaters, Heat Pump |
| Size Interior | 1019 Sqft |
| Total Finished Area | 1019 Sqft |
| Type | House |
| Utility Water | Drilled Well, Well |
Land
| Access Type | Year-round Access, Water Access, Road Access, Public Road |
| Acreage | No |
| Land Amenities | Marina, Recreation Nearby, Shopping |
| Landscape Features | Landscaped |
| Sewer | Municipal Sewage System |
| Size Irregular | 1539 |
| Size Total | 1539 M2 |
| Size Total Text | 1539 M2 |
| Zoning Description | Residential (r) |
Rooms
| Level | Type | Length | Width | Dimensions |
|---|---|---|---|---|
| Main Level | Bedroom | 12'1'' x 10'4'' | ||
| Main Level | 4pc Bathroom | 10'10'' x 5'7'' | ||
| Main Level | Laundry Room | 5'8'' x 6'4'' | ||
| Main Level | Other | 7'10'' x 4'3'' | ||
| Main Level | Primary Bedroom | 10'5'' x 14'8'' | ||
| Main Level | Pantry | 7'10'' x 3'5'' | ||
| Main Level | Kitchen | 18'10'' x 8'7'' | ||
| Main Level | Dining Room | 7'11'' x 8'4'' | ||
| Main Level | Living Room | 13'10'' x 14'8'' | ||
| Main Level | Foyer | 5'11'' x 5'8'' |
https://www.realtor.ca/real-estate/29020724/670-bas-cap-pele-road-cap-pelé
Interested?
Contact us for more information

Nick Melanson
Salesperson
https://www.facebook.com/NickMelansonREALTOR
https://www.facebook.com/NickMelansonREALTOR

640 Mountain Road
Moncton, New Brunswick E1C 2C3
(506) 384-3300
www.remaxnb.ca/


