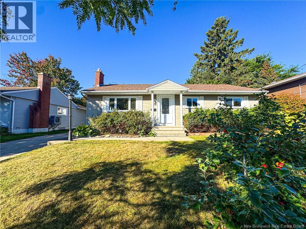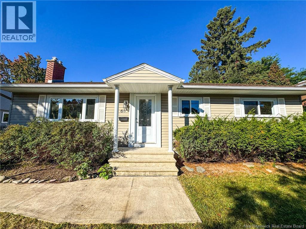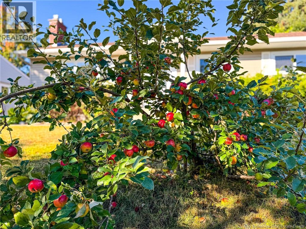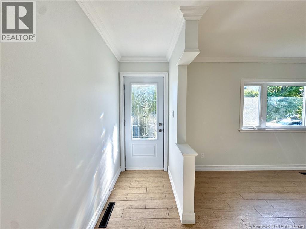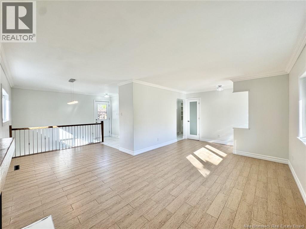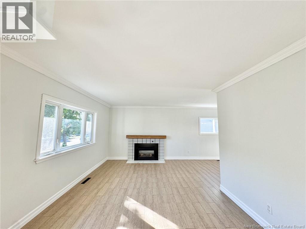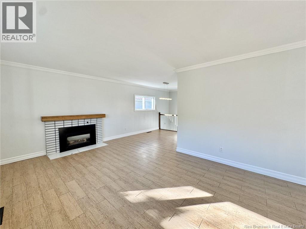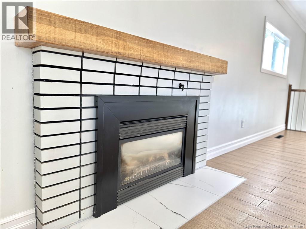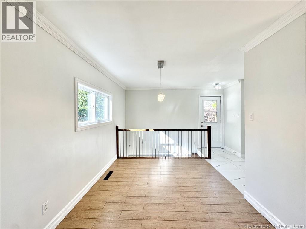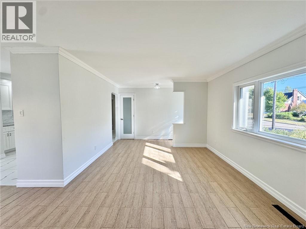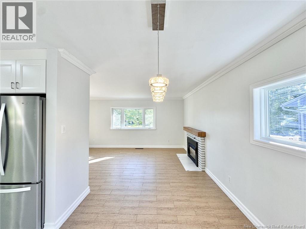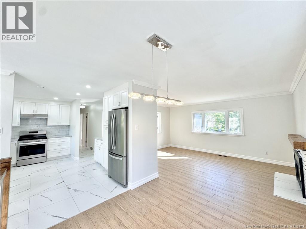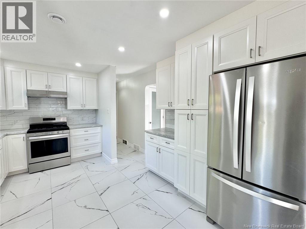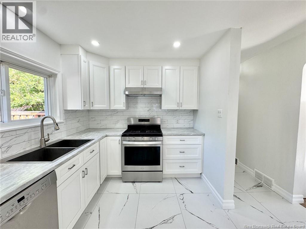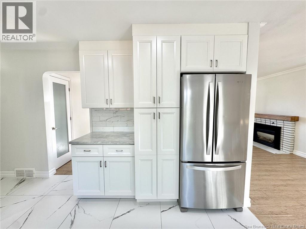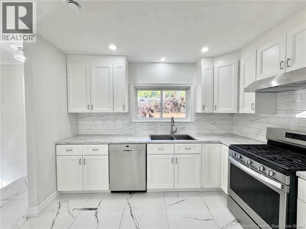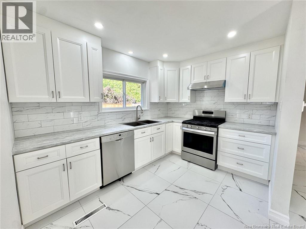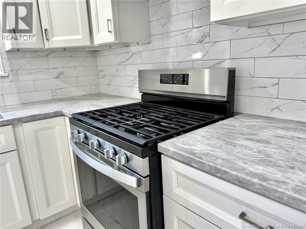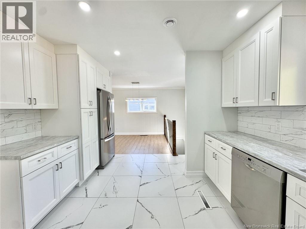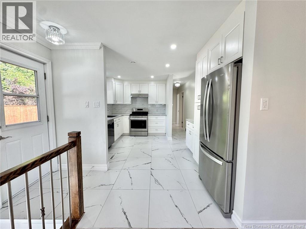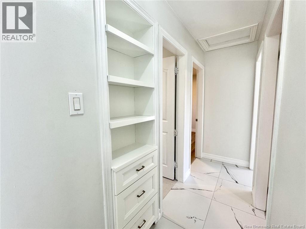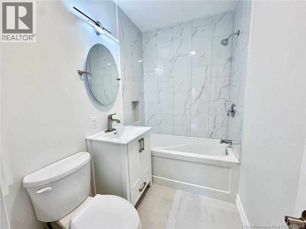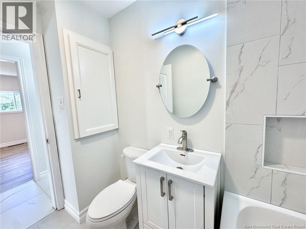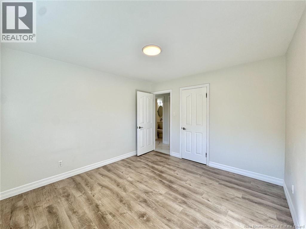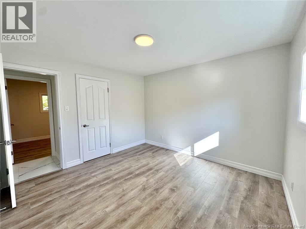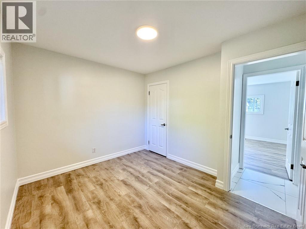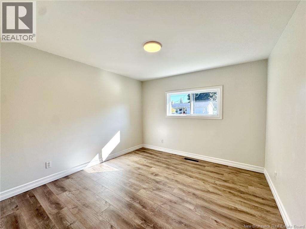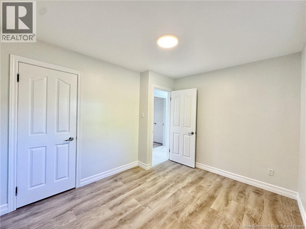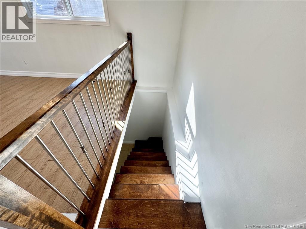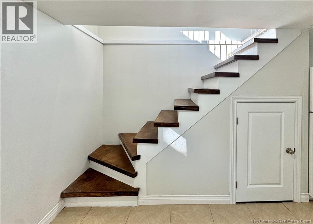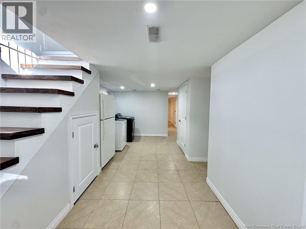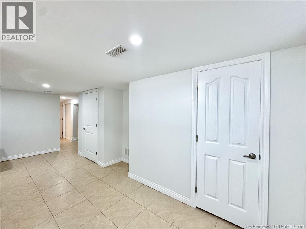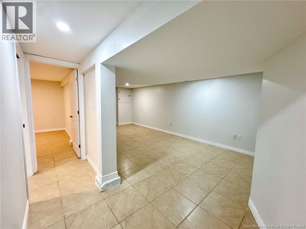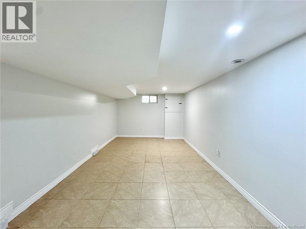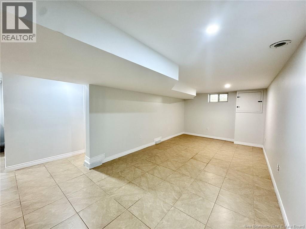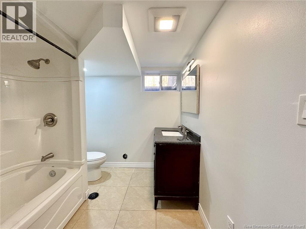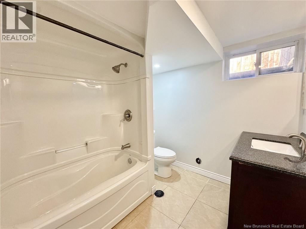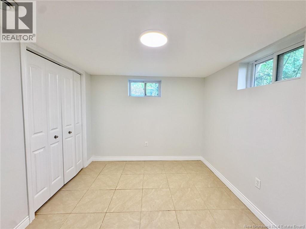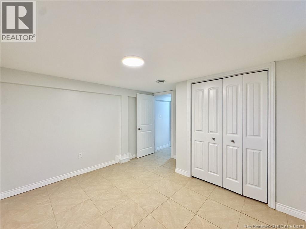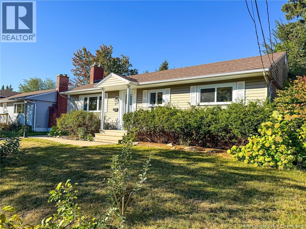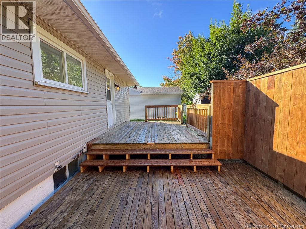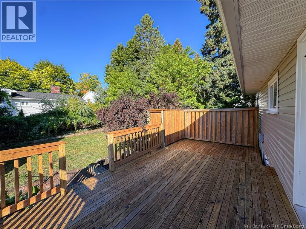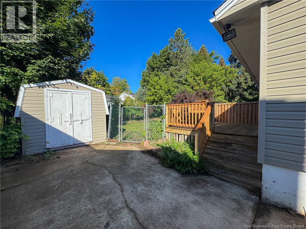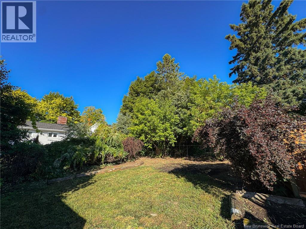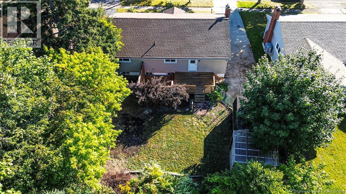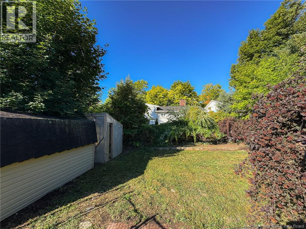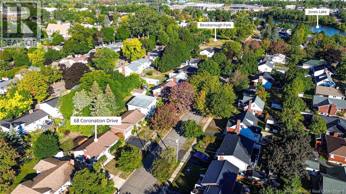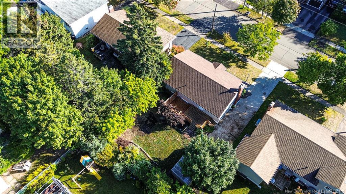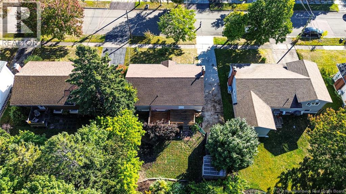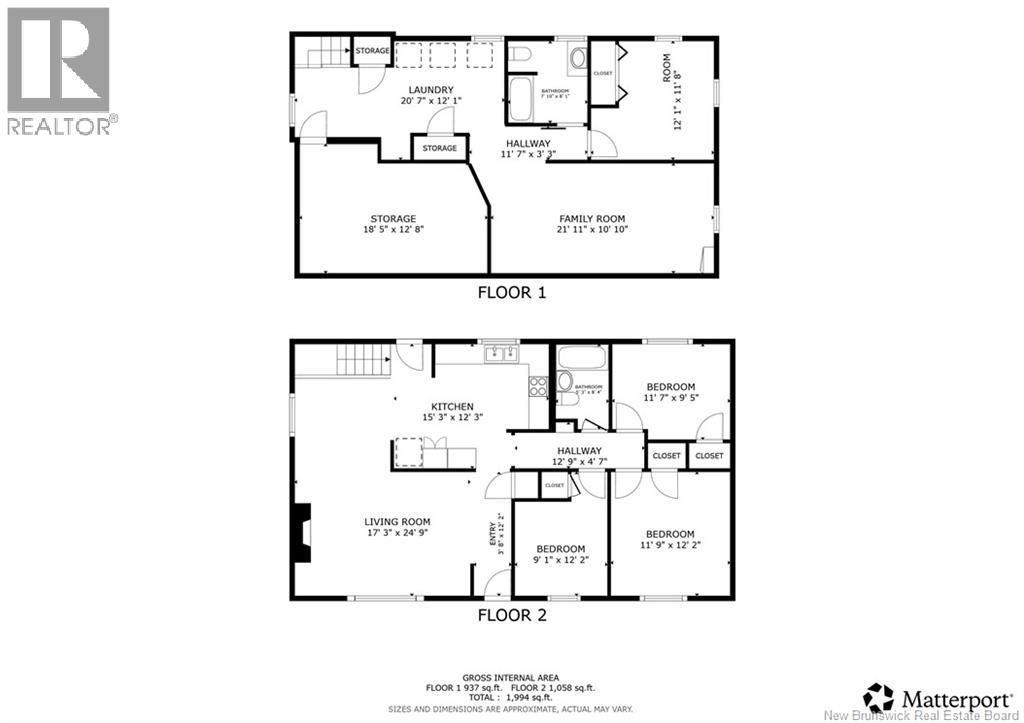68 Coronation Drive Moncton, New Brunswick E1E 2X4
$415,900
Welcome to 68 Coronation Drive, a recently updated bungalow in the family-forward New West End. This home has been extensively renovated and is truly move-in ready. The brand-new custom kitchen features soft-close drawers and ample storage, while the main-level bathroom has been completely gutted and redesigned with modern finishes. Fresh tile flows through the kitchen and bath, complemented by new flooring in the bedrooms and living areas. Updated lighting brightens the entire home, including new pot lights in the lower level. The main floor offers a spacious living room with a natural gas fireplace and an adjoining dining area. It also features two bedrooms plus an additional room ideal for an office or bedroom. Step outside to a newly updated back deck overlooking a fenced backyard, ideal for pet or gardening. The lower level is fully finished, with a generous family room, a non-conforming bedroom, and a 3-piece bathroom. Beautiful new wood stairs connect the levels, and the home has been completely repainted throughout. Out front, three apple trees grace the yard. Additional highlights include a new exterior heat pump unit installed in 2024, a good-sized storage shed, a large concrete driveway, and a community setting thats hard to beat. Families will love the proximity to Birchmount, Hillcrest, and Saint-Bernadette schools and several nearby parks. Youll also be just moments from Jones Lake and Centennial Park. Completed designs to add a garage are available. (id:31036)
Property Details
| MLS® Number | NB126709 |
| Property Type | Single Family |
| Equipment Type | None |
| Features | Balcony/deck/patio |
| Rental Equipment Type | None |
| Structure | Shed |
Building
| Bathroom Total | 2 |
| Bedrooms Above Ground | 3 |
| Bedrooms Total | 3 |
| Cooling Type | Heat Pump, Air Exchanger |
| Exterior Finish | Vinyl |
| Fireplace Fuel | Gas |
| Fireplace Present | Yes |
| Fireplace Type | Unknown |
| Flooring Type | Laminate, Tile |
| Heating Fuel | Natural Gas |
| Heating Type | Heat Pump, Stove |
| Size Interior | 1994 Sqft |
| Total Finished Area | 1994 Sqft |
| Type | House |
| Utility Water | Municipal Water |
Land
| Access Type | Year-round Access, Public Road |
| Acreage | No |
| Sewer | Municipal Sewage System |
| Size Irregular | 0.13 |
| Size Total | 0.13 Ac |
| Size Total Text | 0.13 Ac |
Rooms
| Level | Type | Length | Width | Dimensions |
|---|---|---|---|---|
| Basement | Storage | 18'5'' x 12'8'' | ||
| Basement | 3pc Bathroom | 7'10'' x 8'1'' | ||
| Basement | Laundry Room | 20'7'' x 12'1'' | ||
| Basement | Bedroom | 12'1'' x 11'8'' | ||
| Basement | Family Room | 21'11'' x 10'10'' | ||
| Main Level | Living Room | 17'3'' x 24'9'' | ||
| Main Level | Kitchen | 15'3'' x 12'3'' | ||
| Main Level | 3pc Bathroom | 5'3'' x 8'4'' | ||
| Main Level | Bedroom | 9'1'' x 12'2'' | ||
| Main Level | Bedroom | 11'9'' x 12'2'' | ||
| Main Level | Bedroom | 11'7'' x 9'5'' |
https://www.realtor.ca/real-estate/28862064/68-coronation-drive-moncton
Interested?
Contact us for more information

Nikki Rawlines
Salesperson
101-29 Victoria Street
Moncton, New Brunswick E1C 9J6
(506) 870-8888
(506) 877-1277


