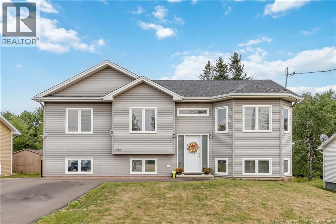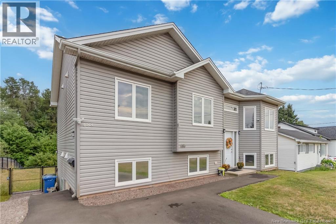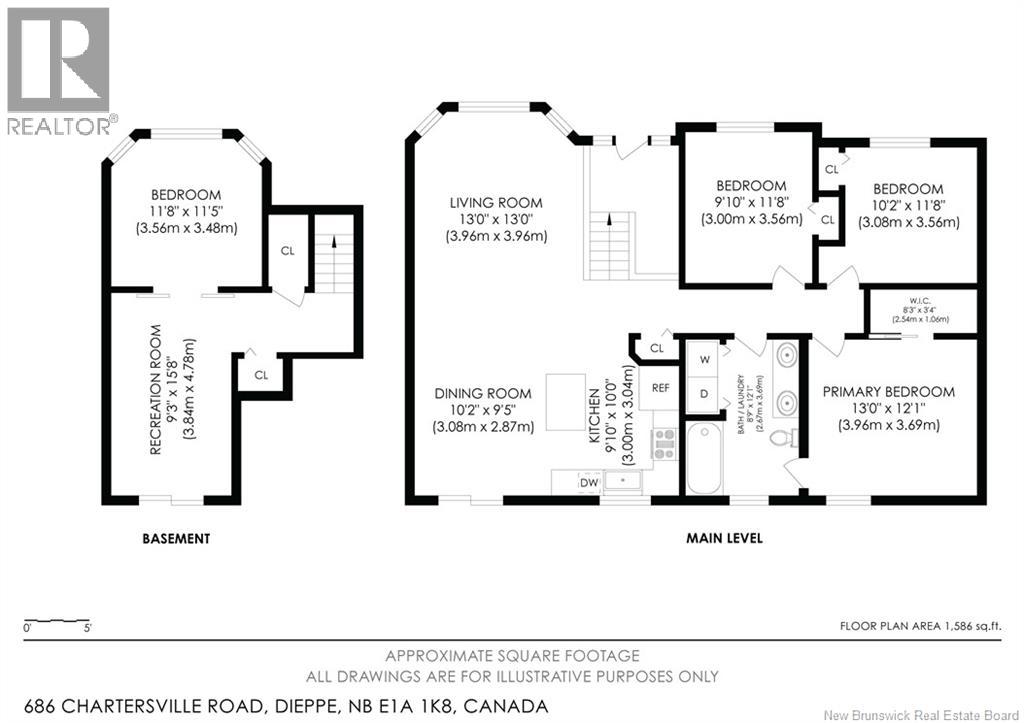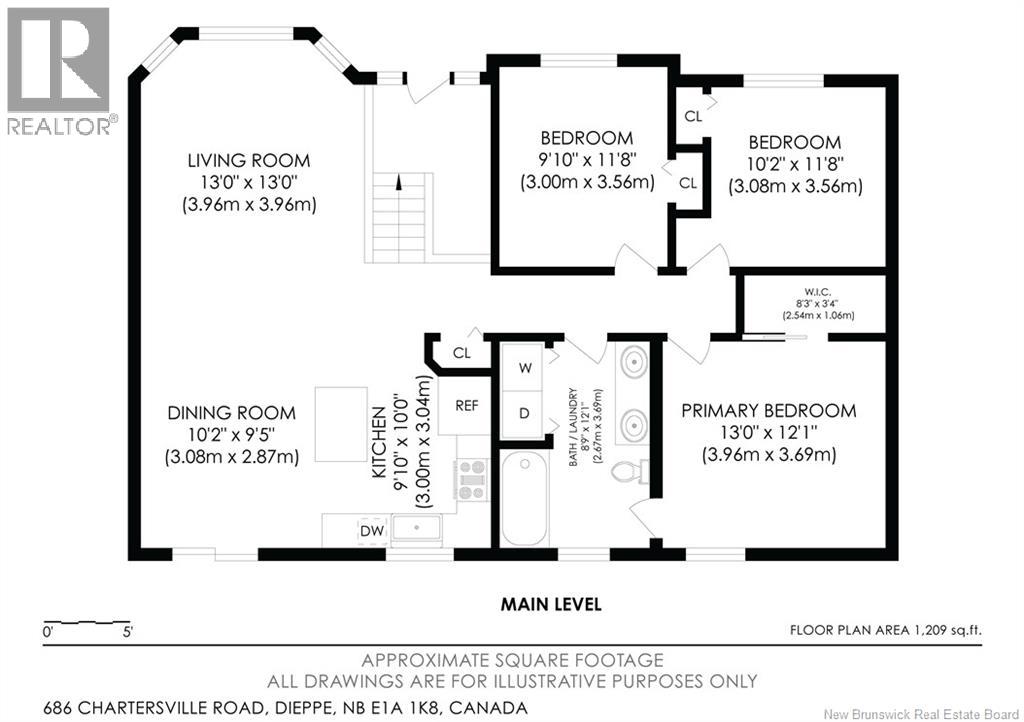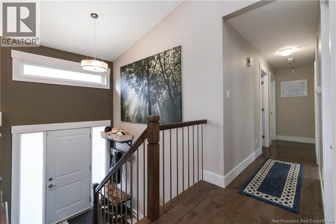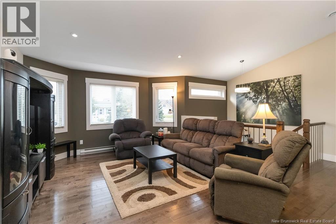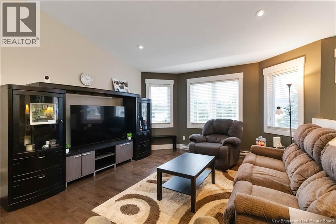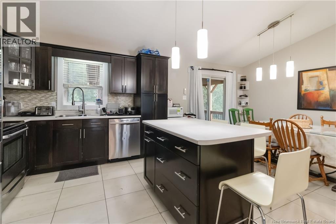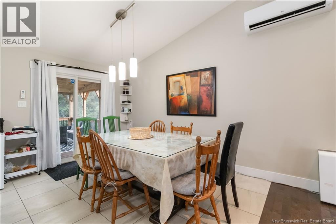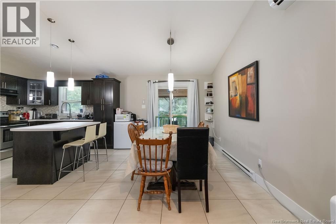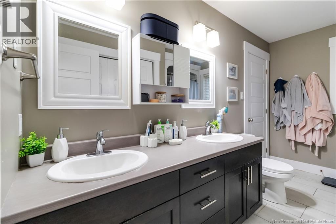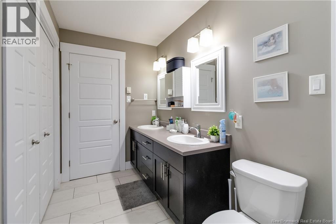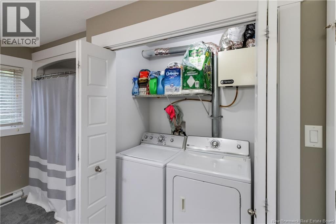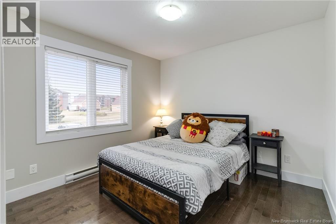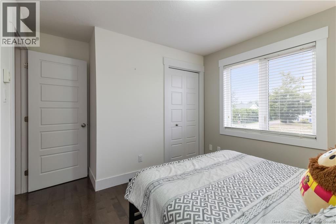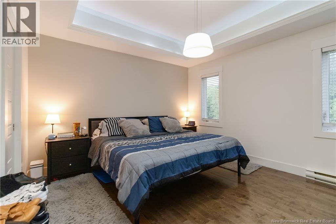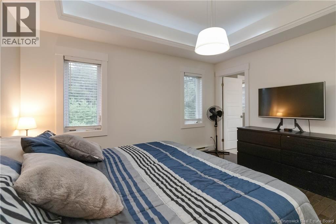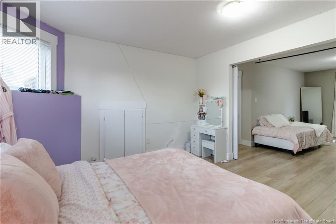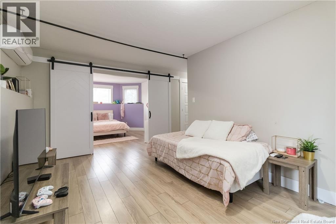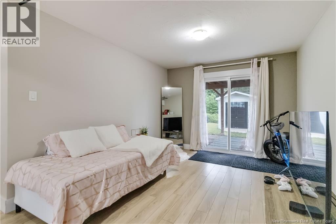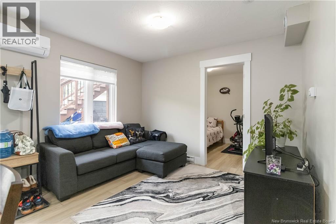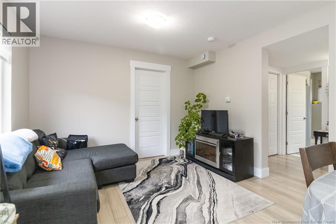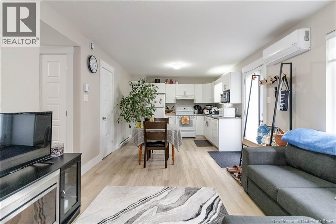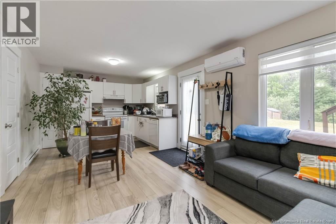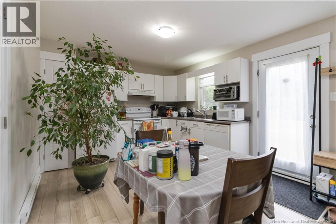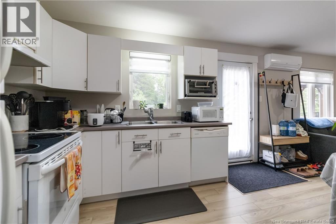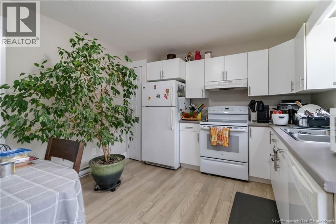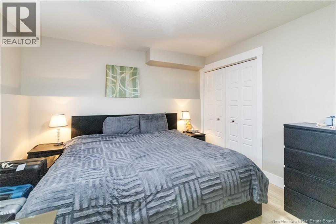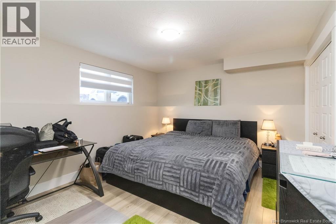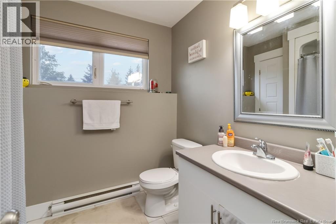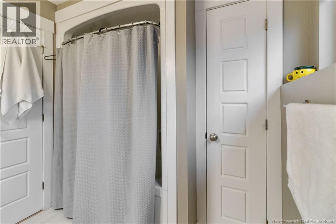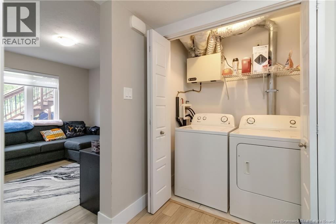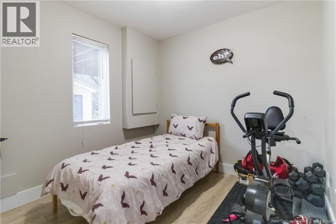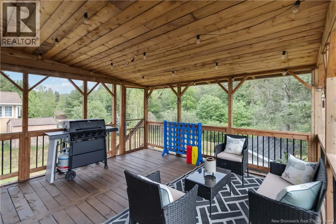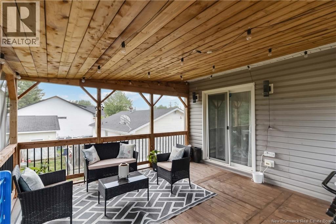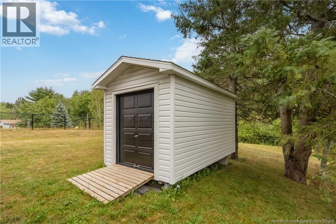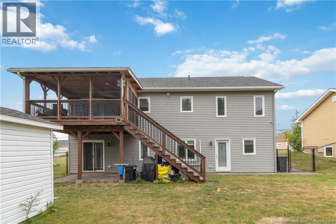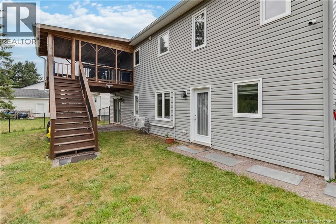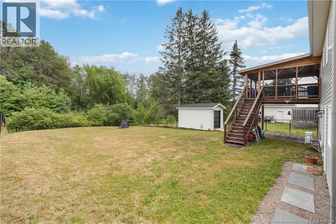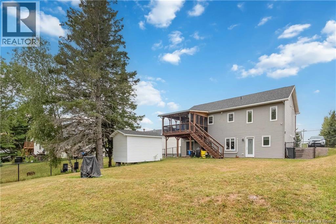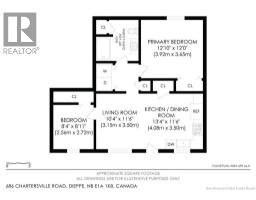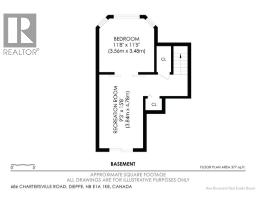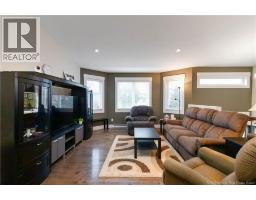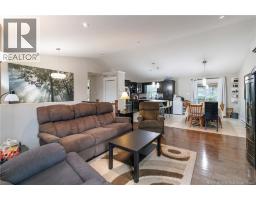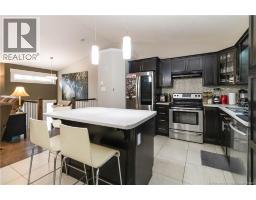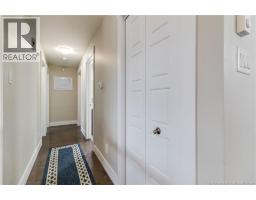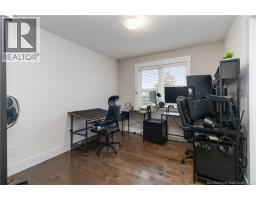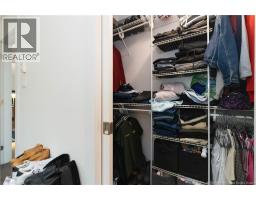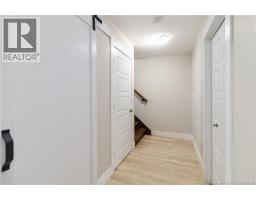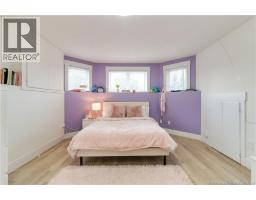686-688 Chartersville Road Dieppe, New Brunswick E1A 1K8
$549,900
Live rent-free or watch your investment grow at 686-688 Chartersville Rd, Dieppe! This up-and-down duplex with a walkout basement offers a rare chance to cover your mortgage with rental income while enjoying a beautiful home in a prime location. Backing onto a peaceful stream and steps from the bus stop, its perfect for homeowners seeking low living costs or savvy investors looking for strong returns. The main unit features an open-concept living space with soaring cathedral ceilings and a custom kitchen that flows to the dining room. From here, step out to a stunning new 14x14 screened-in deck and gazebo overlooking a fully fenced, landscaped yard complete with a brand-new shed. The primary bedroom boasts a tray ceiling, walk-in closet, and direct access to a spacious double-sink bath with laundry. Two additional bright bedrooms complete the level. The lower level offers a sun-filled second living room with patio doors and a large fourth bedroom with stylish barn doors. The soundproof apartment has its own entrance, separate electrical meter, and a walkout design flooding the space with natural light. Inside youll find an open kitchen, dining, and living area, two bedrooms, and a full bath with laundry. With two mini-splits, new fencing, and all appliances included, this is a move-in-ready home thats as smart an investment as it is a place to live! Contact your favourite REALTOR® today to book a viewing! (id:31036)
Property Details
| MLS® Number | NB124808 |
| Property Type | Single Family |
Building
| Bathroom Total | 1 |
| Bedrooms Above Ground | 3 |
| Bedrooms Below Ground | 1 |
| Bedrooms Total | 4 |
| Cooling Type | Heat Pump |
| Exterior Finish | Vinyl |
| Flooring Type | Laminate, Porcelain Tile, Hardwood |
| Foundation Type | Concrete |
| Heating Fuel | Electric |
| Heating Type | Baseboard Heaters, Heat Pump |
| Size Interior | 2281 Sqft |
| Total Finished Area | 2281 Sqft |
| Type | House |
| Utility Water | Municipal Water |
Land
| Access Type | Year-round Access, Public Road |
| Acreage | No |
| Sewer | Municipal Sewage System |
| Size Irregular | 1224 |
| Size Total | 1224 M2 |
| Size Total Text | 1224 M2 |
Rooms
| Level | Type | Length | Width | Dimensions |
|---|---|---|---|---|
| Basement | Bedroom | 11'8'' x 11'5'' | ||
| Basement | Recreation Room | 9'3'' x 15'8'' | ||
| Main Level | Other | X | ||
| Main Level | 4pc Bathroom | 8'9'' x 8'6'' | ||
| Main Level | Bedroom | 8'4'' x 8'11'' | ||
| Main Level | Primary Bedroom | 12'10'' x 12'0'' | ||
| Main Level | Kitchen/dining Room | 13'4'' x 11'6'' | ||
| Main Level | Living Room | 10'4'' x 11'6'' | ||
| Main Level | 4pc Bathroom | 8'9'' x 12'1'' | ||
| Main Level | Bedroom | 9'10'' x 11'8'' | ||
| Main Level | Bedroom | 10'2'' x 11'8'' | ||
| Main Level | Primary Bedroom | 13'0'' x 12'1'' | ||
| Main Level | Dining Room | 10'2'' x 9'5'' | ||
| Main Level | Kitchen | 9'10'' x 11'8'' | ||
| Main Level | Living Room | 13'0'' x 13'0'' |
https://www.realtor.ca/real-estate/28738672/686-688-chartersville-road-dieppe
Interested?
Contact us for more information

Jenny Celly
Salesperson
https://jennycelly.exprealty.com/
https://www.facebook.com/jennycellyrealtor
https://www.linkedin.com/in/jennycellyrealtor/
https://www.instagram.com/jenny.celly.realtor/

232 Botsford Street
Moncton, New Brunswick E1X 4X7
(506) 866-8522


