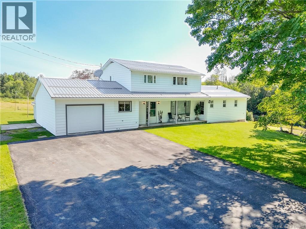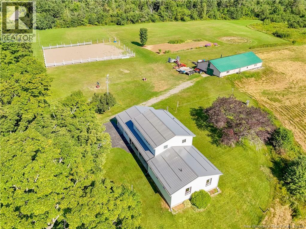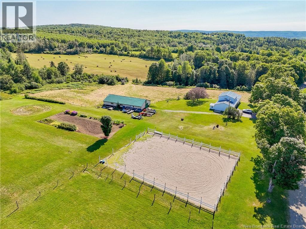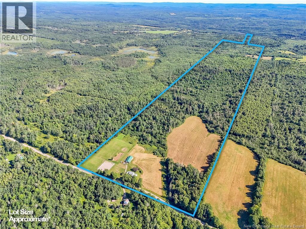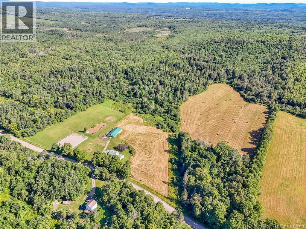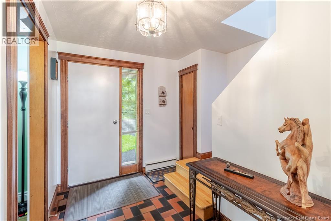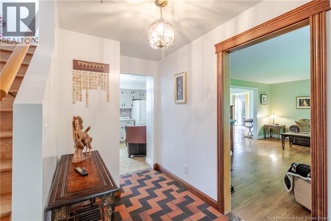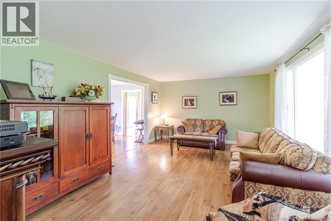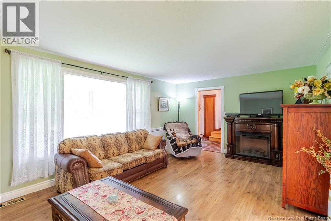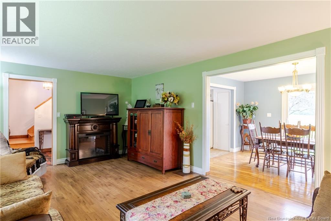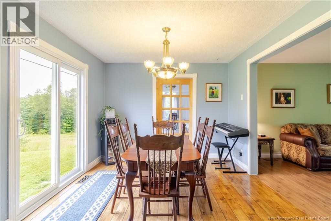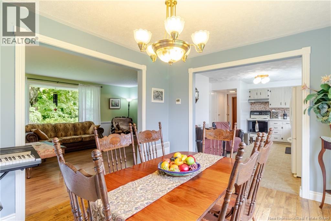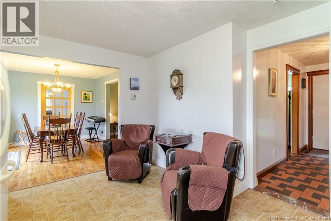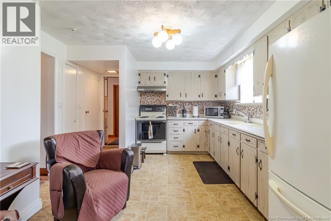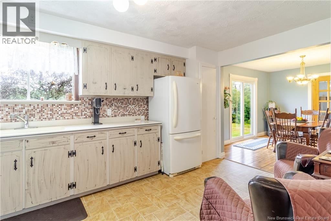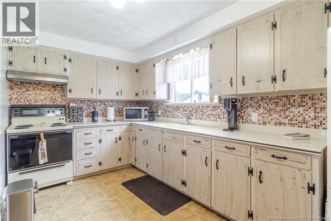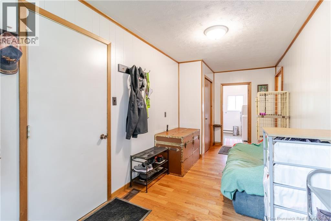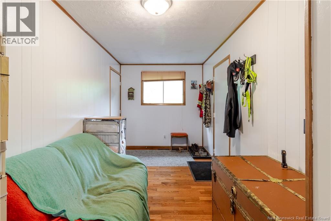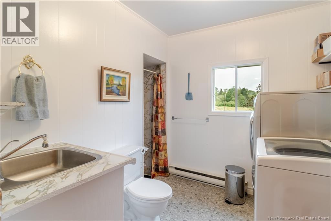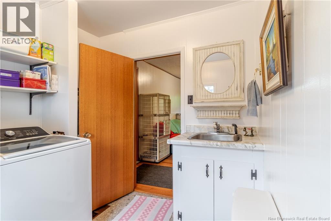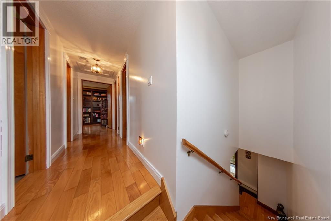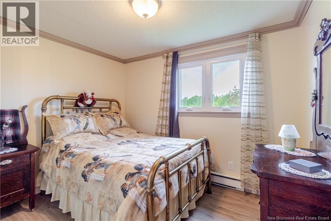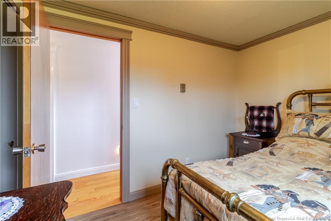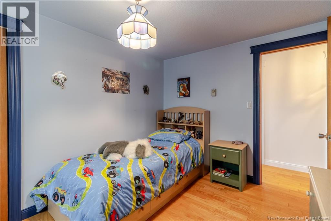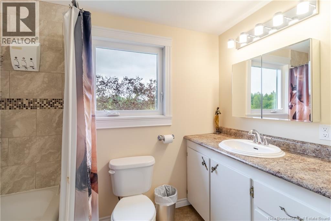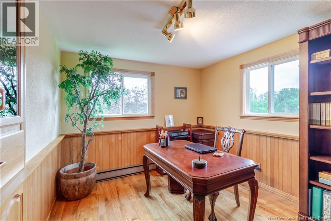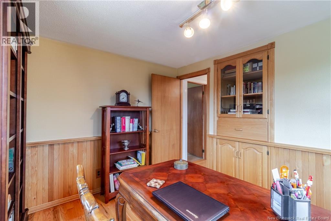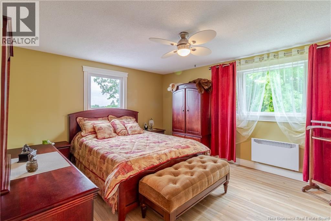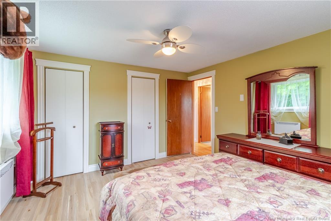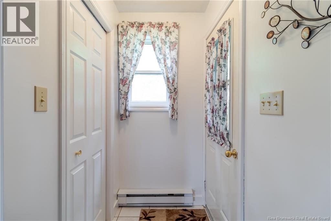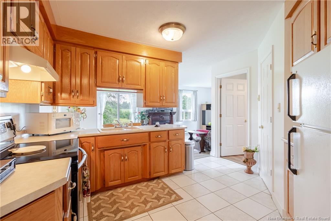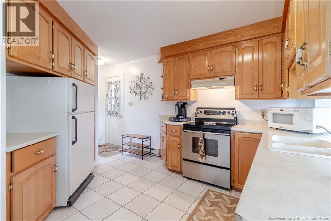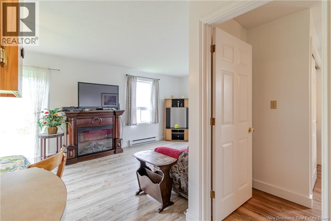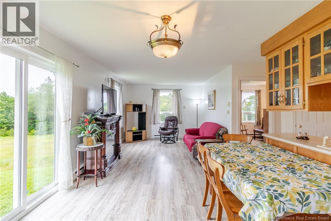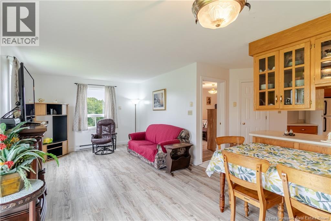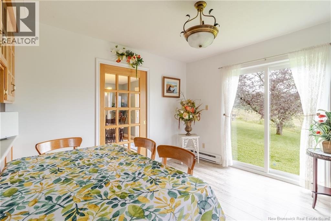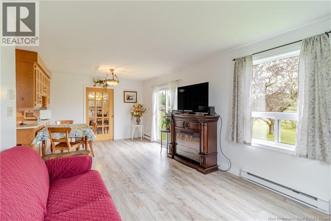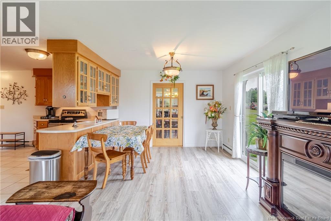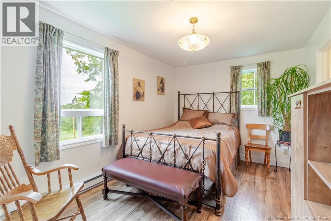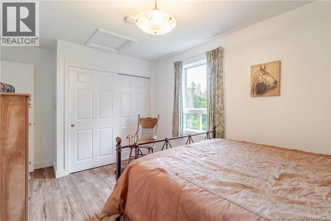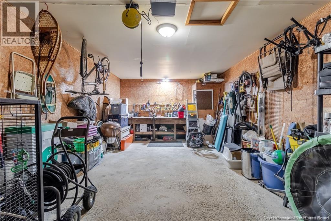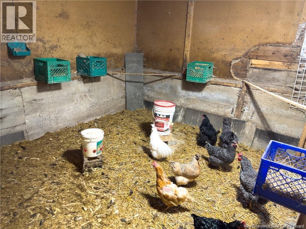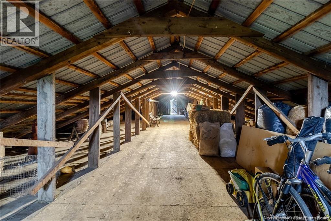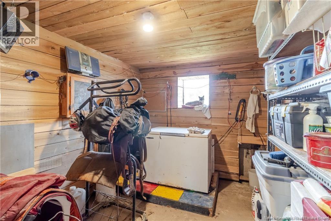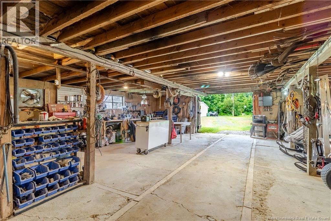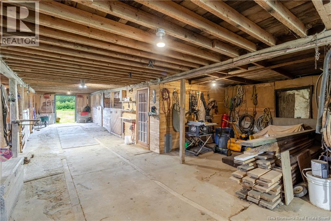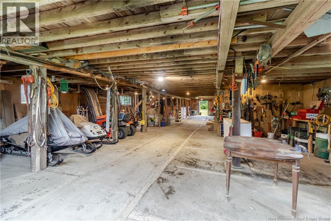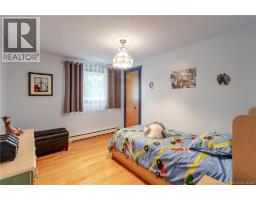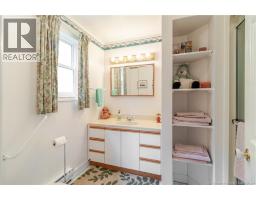688 Pike Hill Road Temperance Vale, New Brunswick E6G 2G4
$499,900
This property is a homesteaders dream with over 90 acres of multi-use land and an enormous (over 2500 sq ft per level) barn. The main house itself is 4 bedrooms and 2 bathrooms with countless recent updates including new metal roof, windows, ducted heat pump, electrical, and much more. There is also a completely self-contained granny suite with it's own entrance which can be closed off from the main house. The home greets you with a large living room, country kitchen and dining area. There is also a full bathroom with laundry and a large mudroom area before entering the garage. Upstairs are 4 good sized bedrooms, and another full bathroom. Outdoors you will find a large (approx 100x90) outdoor riding arena and an enormous garden ready to plant, plus lots of space for paddocks for animals (one already fenced) plus of course the huge barn. Just the hayloft alone can hold over 400 bales of hay. There are currently 4 stalls plus a tack room and large workshop area in the barn but there is enough space to add many more stalls if desired. Roughly about 1/5th of the land is already cleared and the rest is wooded. The possibilities here are endless! (id:31036)
Property Details
| MLS® Number | NB123942 |
| Property Type | Agriculture |
| Equipment Type | Water Heater |
| Farm Type | Other |
| Features | Treed, Hardwood Bush, Softwood Bush |
| Rental Equipment Type | Water Heater |
| Structure | Barn |
Building
| Bathroom Total | 3 |
| Bedrooms Above Ground | 5 |
| Bedrooms Total | 5 |
| Constructed Date | 1978 |
| Cooling Type | Heat Pump |
| Exterior Finish | Vinyl |
| Flooring Type | Laminate, Tile, Vinyl, Hardwood |
| Foundation Type | Slab, Stone |
| Heating Fuel | Electric |
| Heating Type | Heat Pump |
| Stories Total | 2 |
| Size Interior | 2268 Sqft |
| Total Finished Area | 2268 Sqft |
| Type | Other |
| Utility Water | Drilled Well, Well |
Parking
| Attached Garage | |
| Garage |
Land
| Access Type | Year-round Access, Public Road |
| Acreage | Yes |
| Size Irregular | 90.7 |
| Size Total | 90.7 Ac |
| Size Total Text | 90.7 Ac |
Rooms
| Level | Type | Length | Width | Dimensions |
|---|---|---|---|---|
| Second Level | Bath (# Pieces 1-6) | 8'5'' x 8'2'' | ||
| Second Level | Bedroom | 9'2'' x 11'6'' | ||
| Second Level | Bedroom | 13'5'' x 11'6'' | ||
| Second Level | Bedroom | 10'1'' x 11'6'' | ||
| Second Level | Bedroom | 10'3'' x 8'2'' | ||
| Main Level | Bedroom | 10'9'' x 16'0'' | ||
| Main Level | Bath (# Pieces 1-6) | 7'0'' x 8'1'' | ||
| Main Level | Living Room | 11'0'' x 10'7'' | ||
| Main Level | Dining Room | 11'6'' x 10'7'' | ||
| Main Level | Kitchen | 12'1'' x 16'6'' | ||
| Main Level | Bath (# Pieces 1-6) | 10'10'' x 8'2'' | ||
| Main Level | Living Room | 19'6'' x 13'0'' | ||
| Main Level | Dining Room | 12'7'' x 10'4'' | ||
| Main Level | Kitchen | 16'6'' x 11'7'' | ||
| Main Level | Mud Room | 7'8'' x 18'10'' | ||
| Main Level | Foyer | 3'8'' x 11'9'' |
https://www.realtor.ca/real-estate/28668861/688-pike-hill-road-temperance-vale
Interested?
Contact us for more information
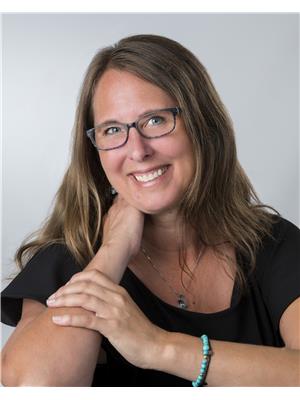
Lisa Zaat
Salesperson
https://www.lisazaat.ca/

461 St. Mary's Street
Fredericton, New Brunswick E3A 8H4
(506) 455-3948
(506) 455-5841
www.exitadvantage.ca/


