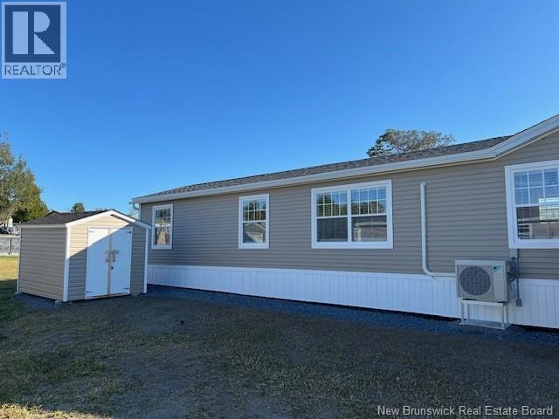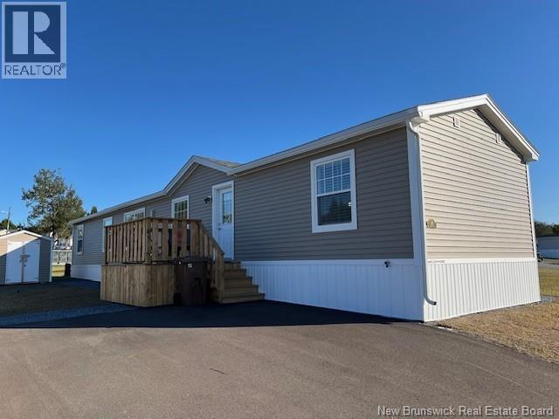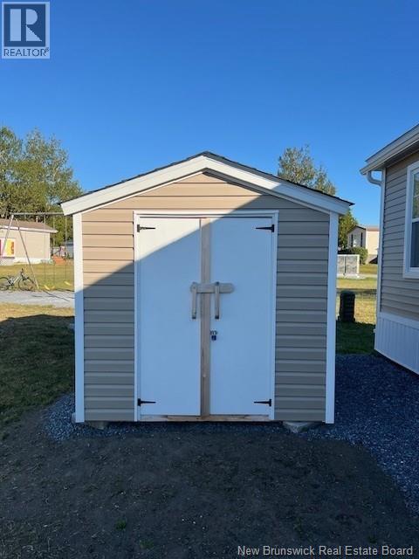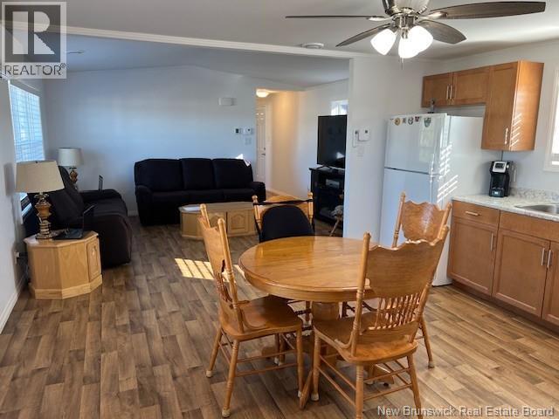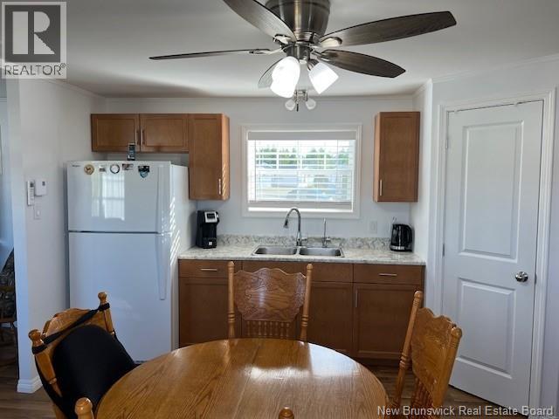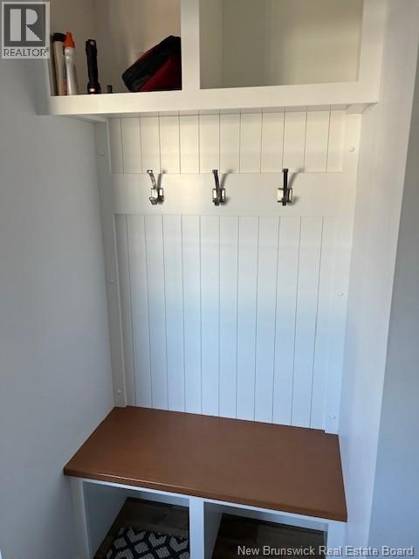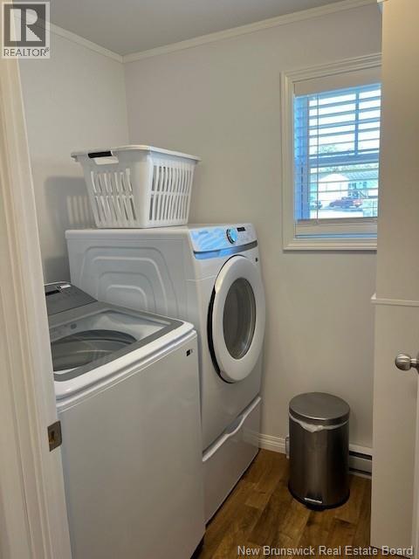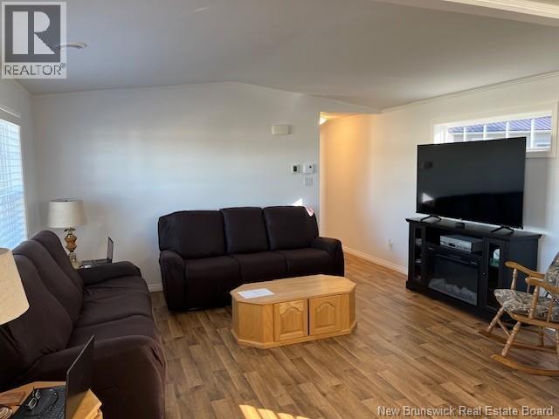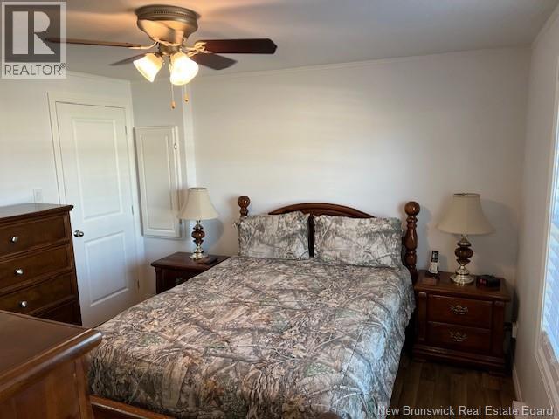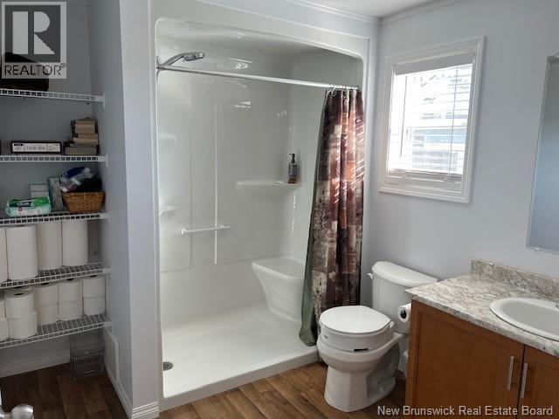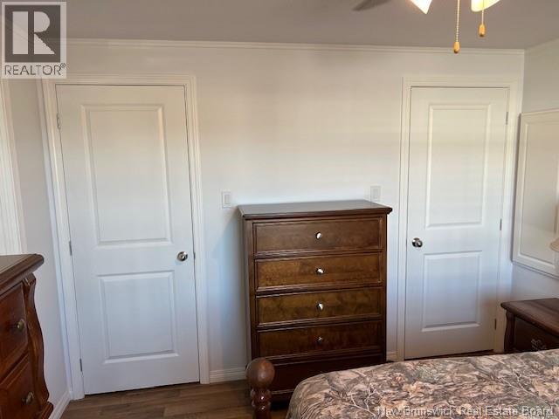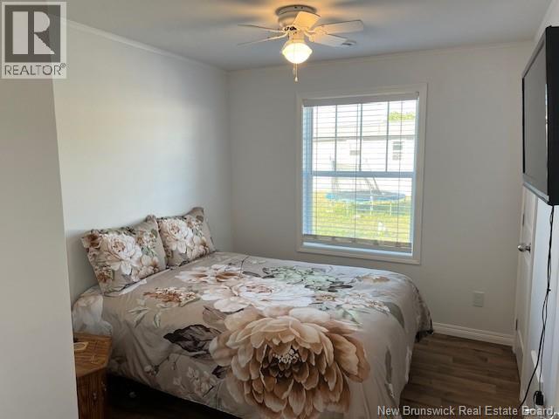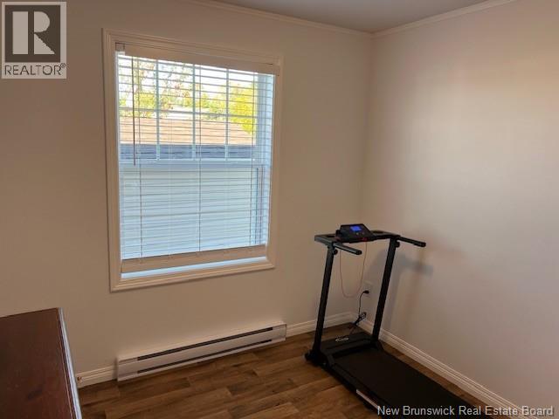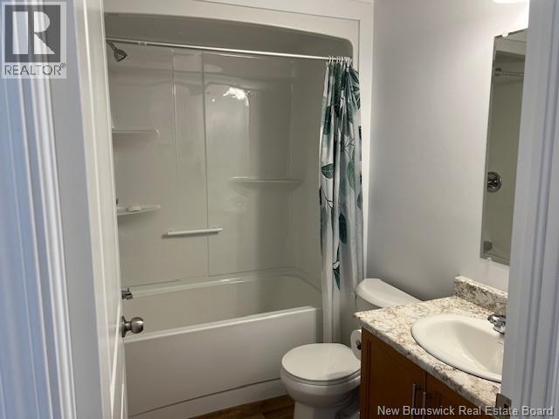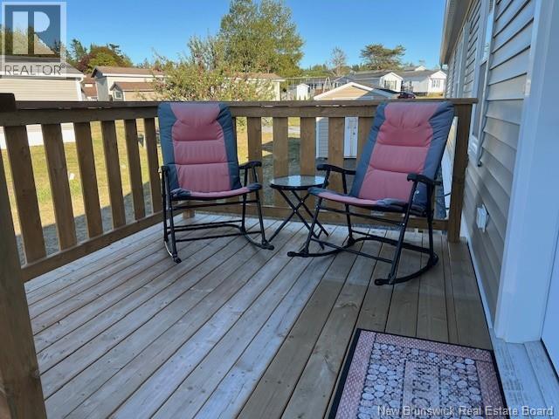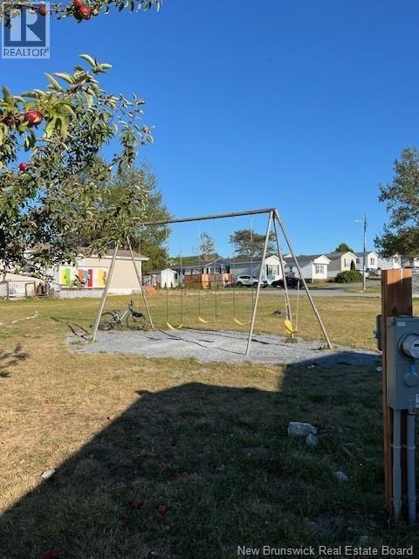69 Susan Drive Saint John, New Brunswick E2N 1P3
$230,000
Step into modern comfort with this immaculate 2024 mini home, with three spacious bedrooms and two full bathrooms. Designed with todays lifestyle in mind, this home features an energy-efficient heat pump, providing year-round comfort, and comes fully equipped with all appliances move-in ready from day one! The bright, open-concept layout creates a warm and welcoming atmosphere, perfect for family living or entertaining. Every detail has been beautifully maintained. Located in a well-kept community with a playground nearby, its an ideal setting for families or anyone looking for a safe and friendly neighborhood. Great for downsizers too! Single level living. New blinds added on all windows. plus a new 8 x 10 shed. Reverse osmosis water filter system recently added. 3 Bedrooms, 2 Full Bathrooms Heat Pump for Efficiency & Comfort All Appliances Included Immaculate 2024 Build Playground Nearby Pad fee 383.16 No rental equipment. All owned. Dont miss the opportunity to own a modern home in a wonderful location the perfect blend of style, comfort, and convenience! (id:31036)
Property Details
| MLS® Number | NB126688 |
| Property Type | Single Family |
| Equipment Type | None |
| Features | Balcony/deck/patio |
| Rental Equipment Type | None |
| Road Type | Paved Road |
Building
| Bathroom Total | 2 |
| Bedrooms Above Ground | 3 |
| Bedrooms Total | 3 |
| Constructed Date | 2024 |
| Cooling Type | Heat Pump |
| Exterior Finish | Vinyl |
| Flooring Type | Vinyl |
| Foundation Type | Block |
| Heating Type | Baseboard Heaters, Heat Pump |
| Size Interior | 1134 Sqft |
| Total Finished Area | 1134 Sqft |
| Type | House |
| Utility Water | Community Water System |
Land
| Access Type | Road Access |
| Acreage | No |
Rooms
| Level | Type | Length | Width | Dimensions |
|---|---|---|---|---|
| Main Level | Laundry Room | 4'0'' x 5'0'' | ||
| Main Level | Pantry | 2'0'' x 3'0'' | ||
| Main Level | 3pc Ensuite Bath | 9'2'' x 8'0'' | ||
| Main Level | 3pc Bathroom | 4'6'' x 7'8'' | ||
| Main Level | Living Room | 14'10'' x 12'0'' | ||
| Main Level | Kitchen/dining Room | 13'10'' x 14'10'' | ||
| Main Level | Bedroom | 8'10'' x 8'8'' | ||
| Main Level | Bedroom | 8'8'' x 8'6'' | ||
| Main Level | Bedroom | 10'10'' x 11'4'' |
https://www.realtor.ca/real-estate/28867497/69-susan-drive-saint-john
Interested?
Contact us for more information

Chuck Healy
Salesperson
https://www.instagram.com/chuckhealz_real_estate?igsh=eWw4NGVhdnNlMDlo&utm_source=qr

1020 Rothesay Road
Saint John, New Brunswick E2H 2H8
(506) 642-3948
(506) 642-7770


