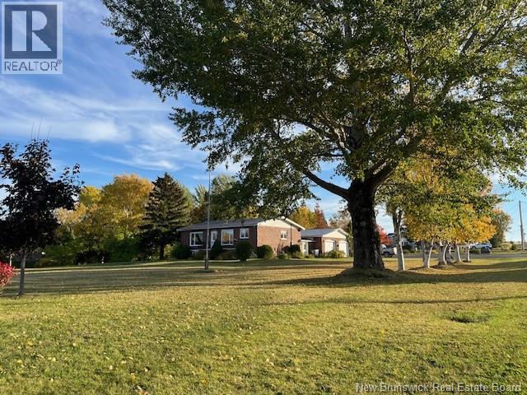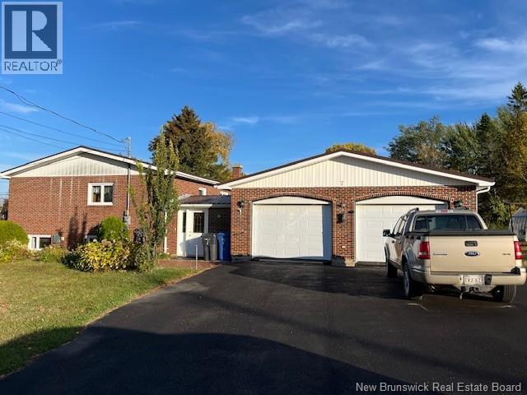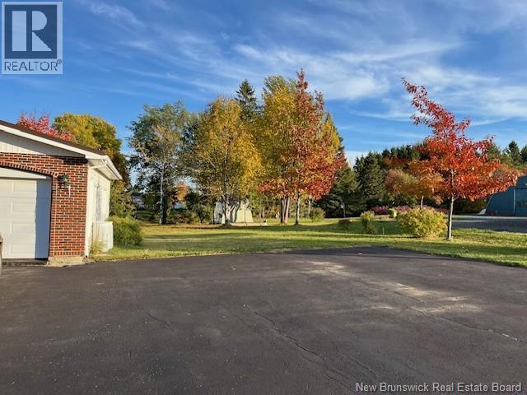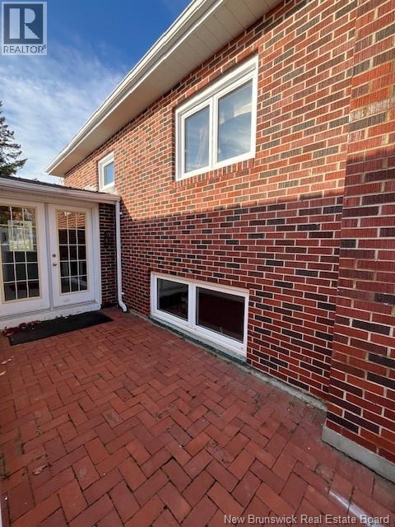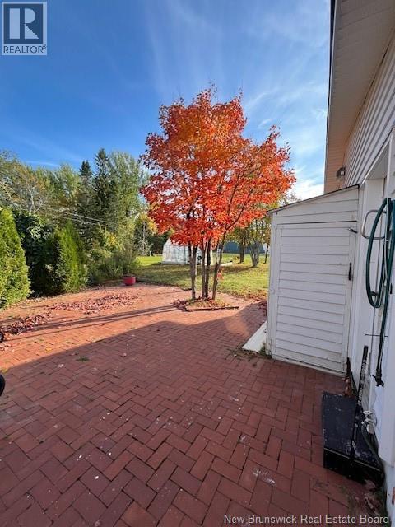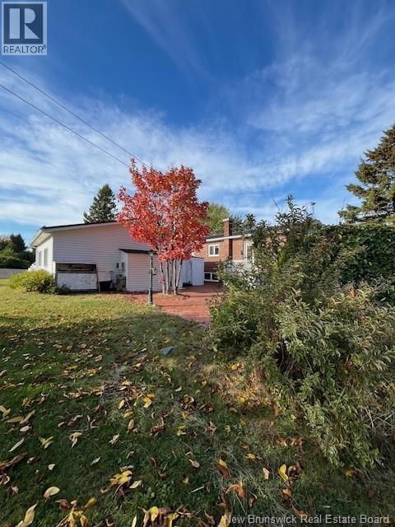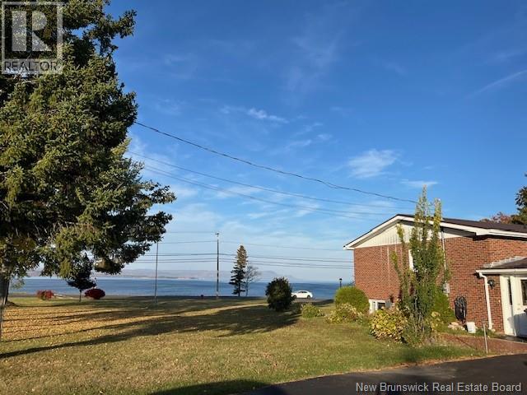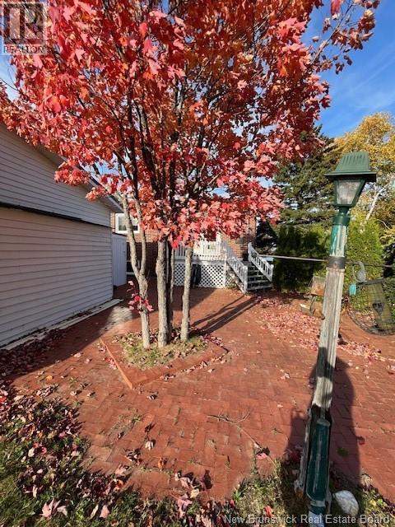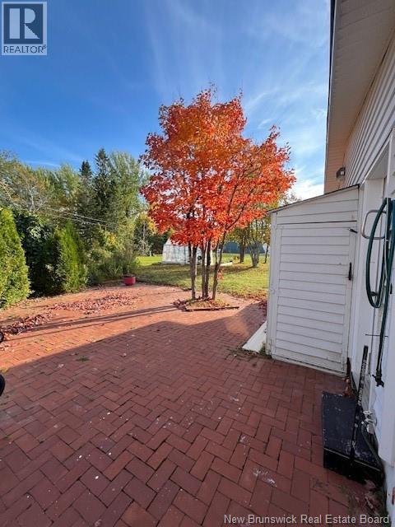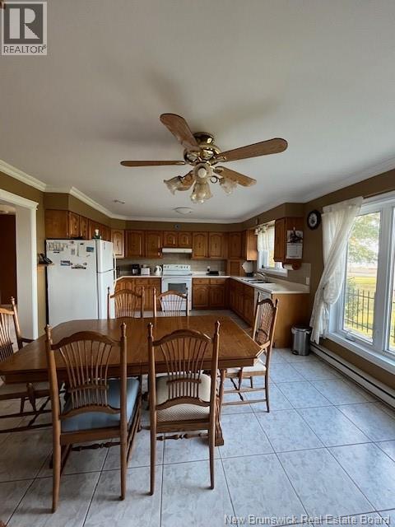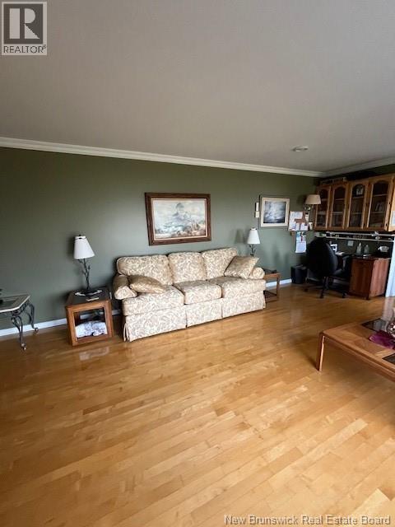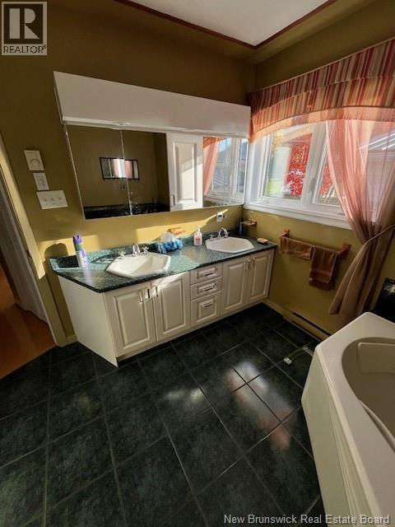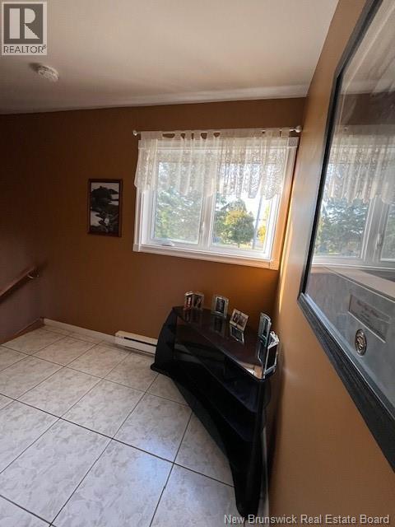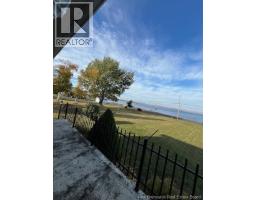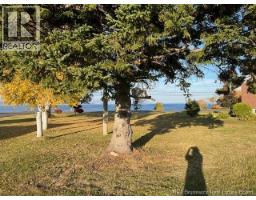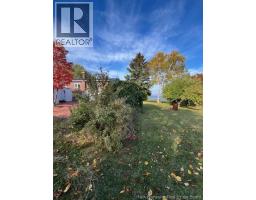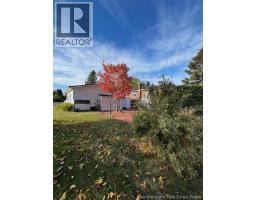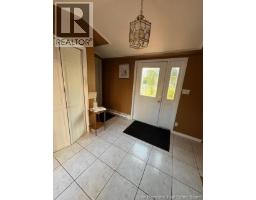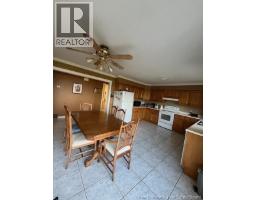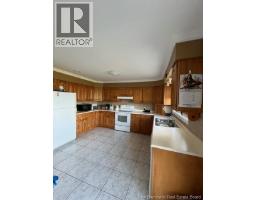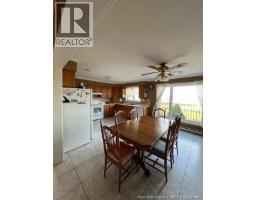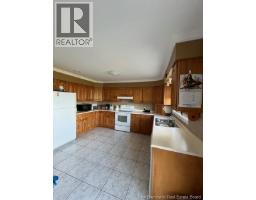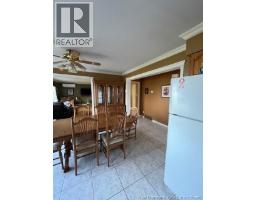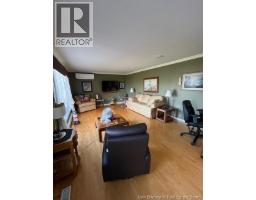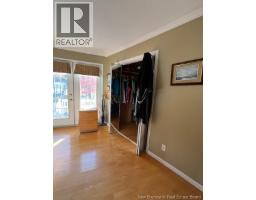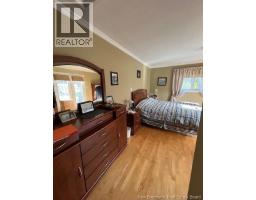7 Isabelle Street Charlo, New Brunswick E8E 2L2
$479,000
This Beautiful Home features a Waterfront View of the Bay of Chaleur with the Beach just across the Street. This property is located on a large nicely landscaped lot. The main level features an eat in kitchen, living room, spacious entry, 1/2 Bath and the Master Bedroom which has a walk in closet and an ensuite. The basement is finished and has two additional bedrooms, a large family room, a bathroom, office space, a wine room and a laundry room. This home has ample closet space. There is also two Mini Split Heat Pumps with A/C. This Property is a Must to view. Call today to arrange a Viewing! Some windows may not be Egress. Room sizes may be irregular and approximate. (id:31036)
Property Details
| MLS® Number | NB128229 |
| Property Type | Single Family |
| Equipment Type | Water Heater |
| Rental Equipment Type | Water Heater |
| Water Front Name | Bay Of Chaleur |
Building
| Bathroom Total | 3 |
| Bedrooms Above Ground | 1 |
| Bedrooms Below Ground | 2 |
| Bedrooms Total | 3 |
| Architectural Style | Bungalow |
| Constructed Date | 1969 |
| Cooling Type | Heat Pump |
| Exterior Finish | Brick, Vinyl |
| Flooring Type | Ceramic, Other, Wood |
| Foundation Type | Concrete |
| Half Bath Total | 1 |
| Heating Fuel | Electric |
| Heating Type | Baseboard Heaters, Heat Pump |
| Stories Total | 1 |
| Size Interior | 2200 Sqft |
| Total Finished Area | 2200 Sqft |
| Type | House |
| Utility Water | Municipal Water |
Parking
| Attached Garage | |
| Garage |
Land
| Access Type | Year-round Access, Public Road |
| Acreage | No |
| Landscape Features | Landscaped |
| Sewer | Municipal Sewage System |
| Size Irregular | 3844 |
| Size Total | 3844 M2 |
| Size Total Text | 3844 M2 |
Rooms
| Level | Type | Length | Width | Dimensions |
|---|---|---|---|---|
| Basement | Wine Cellar | X | ||
| Basement | Laundry Room | 9'8'' x 12'8'' | ||
| Basement | Bedroom | 11'8'' x 13'0'' | ||
| Basement | Bedroom | 11'8'' x 10'5'' | ||
| Basement | Bath (# Pieces 1-6) | 5'5'' x 7'11'' | ||
| Basement | Family Room | 26'2'' x 27'9'' | ||
| Main Level | Foyer | 10'7'' x 9'3'' | ||
| Main Level | Bedroom | 13'2'' x 15'4'' | ||
| Main Level | 2pc Bathroom | X | ||
| Main Level | Living Room | 13'2'' x 20'9'' | ||
| Main Level | Kitchen | 13'2'' x 19'7'' |
https://www.realtor.ca/real-estate/29051944/7-isabelle-street-charlo
Interested?
Contact us for more information
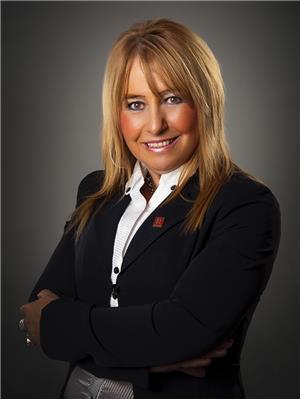
June Macdonald
Salesperson

275 King Ave
Bathurst, New Brunswick E2A 1N9
(506) 546-7777
www.northshoreadvantagerealty.ca/


