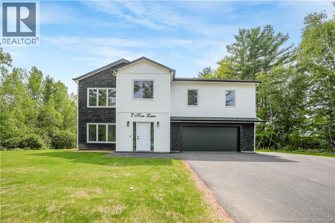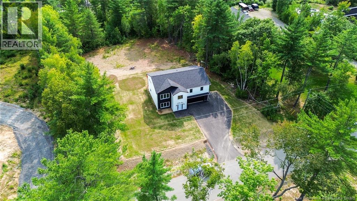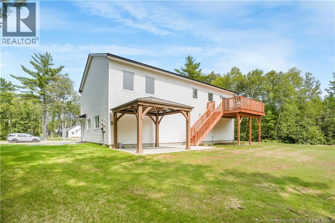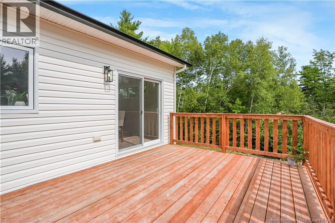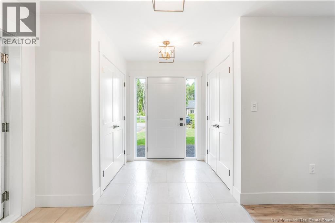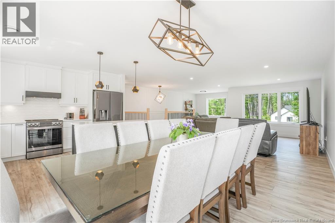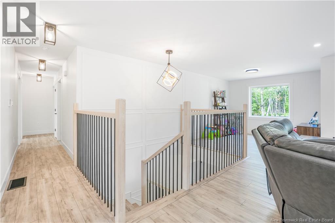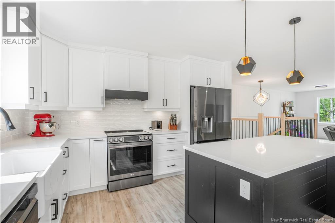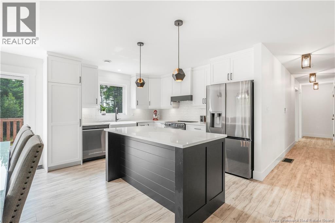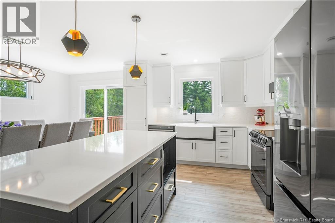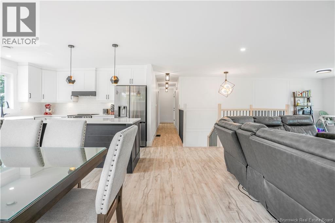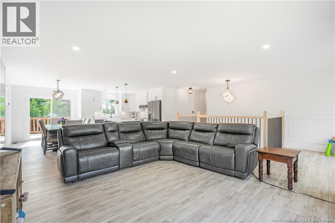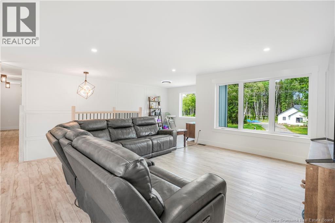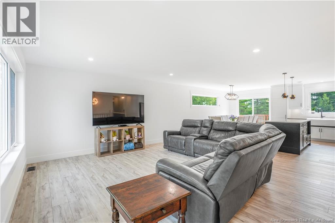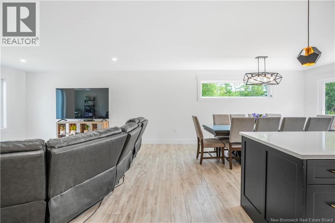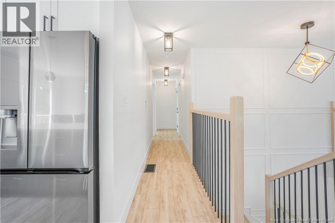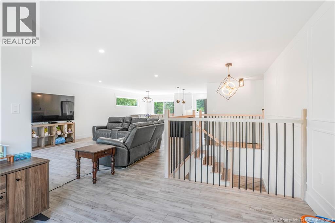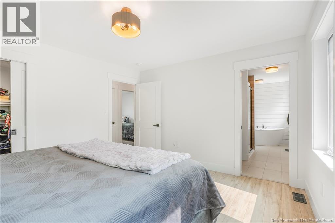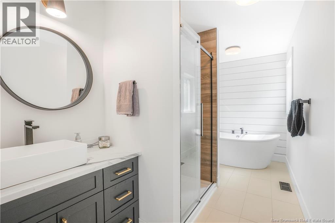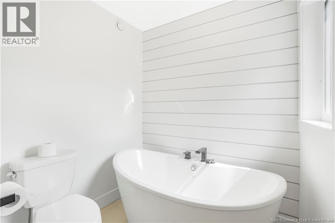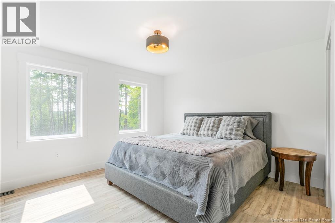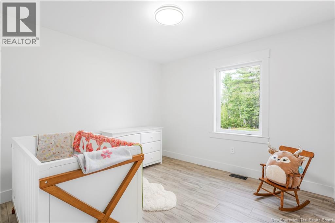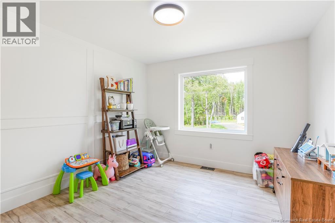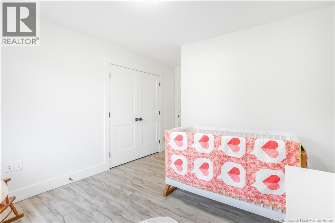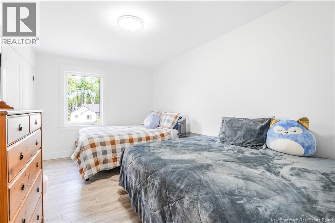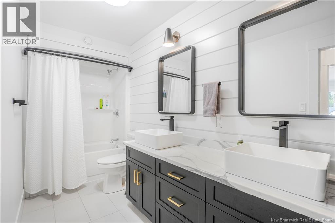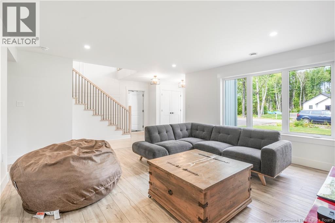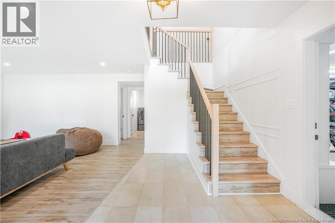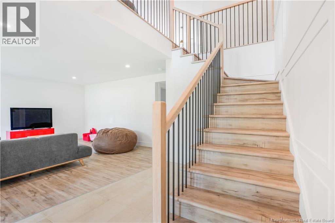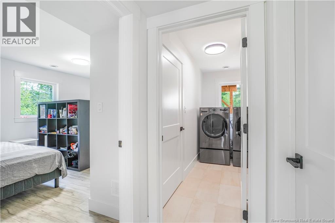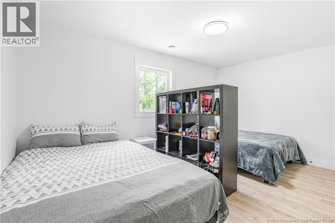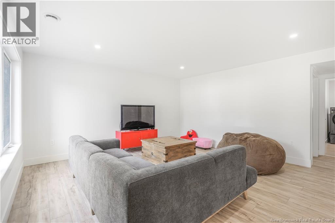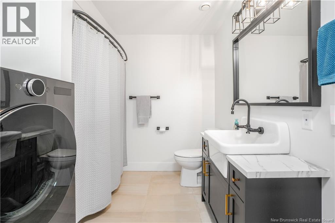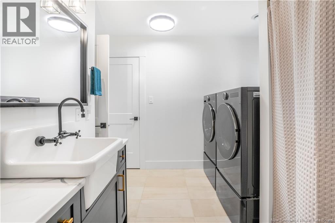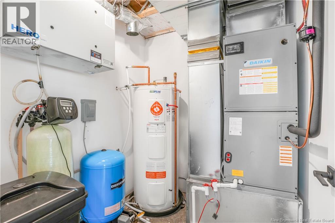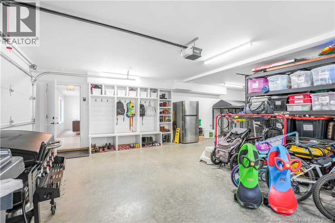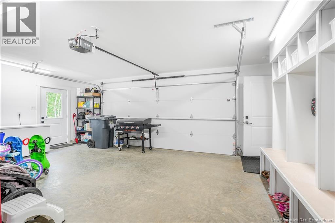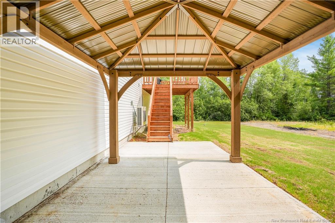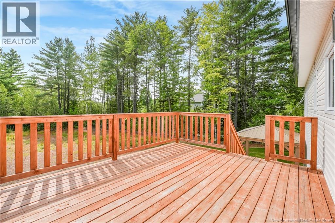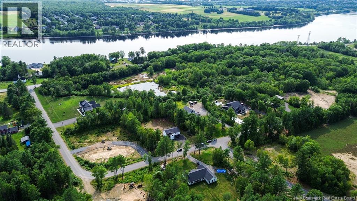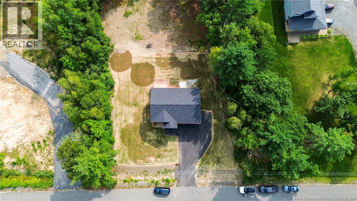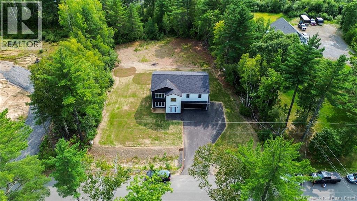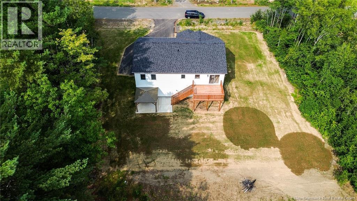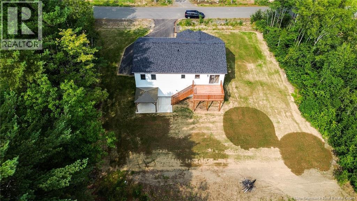7 Kors Lane Lower Saint Marys, New Brunswick E3A 5V6
$699,900
Executive Living Just Minutes from the City! This nearly new 4-bedroom, 3-bathroom home is located in a sought-after executive neighborhood just outside city limitsenjoy lower taxes while being only 10 minutes from both downtown and uptown Fredericton. Set on a large, private lot, it offers the perfect blend of peaceful living and city convenience. The open-concept main living space showcases quality finishes throughout, while the spacious primary suite features a walk-in closet and a luxurious ensuite with a custom tile shower. Comfort is ensured year-round with central air, and the paved driveway adds everyday convenience. Step outside to a beautiful cedar gazebo set on a concrete slab, complete with hot tub hookupperfect for relaxing or entertaining. A generator hookup is already in place for added peace of mind. With 4 bedrooms, 3 full bathrooms, and exceptional attention to detail, this home delivers executive comfort in a prime location (id:31036)
Property Details
| MLS® Number | NB124639 |
| Property Type | Single Family |
| Features | Treed, Balcony/deck/patio |
Building
| Bathroom Total | 3 |
| Bedrooms Above Ground | 4 |
| Bedrooms Total | 4 |
| Constructed Date | 2024 |
| Cooling Type | Central Air Conditioning, Heat Pump |
| Exterior Finish | Stone, Vinyl |
| Flooring Type | Laminate, Tile |
| Foundation Type | Concrete, Slab |
| Heating Type | Heat Pump |
| Stories Total | 2 |
| Size Interior | 2464 Sqft |
| Total Finished Area | 2464 Sqft |
| Type | House |
| Utility Water | Well |
Parking
| Attached Garage | |
| Garage | |
| Inside Entry |
Land
| Access Type | Year-round Access, Public Road |
| Acreage | Yes |
| Landscape Features | Landscaped |
| Sewer | Septic System |
| Size Irregular | 4423 |
| Size Total | 4423 M2 |
| Size Total Text | 4423 M2 |
Rooms
| Level | Type | Length | Width | Dimensions |
|---|---|---|---|---|
| Basement | Utility Room | 6'4'' x 6'10'' | ||
| Basement | Bedroom | 15'2'' x 10'1'' | ||
| Basement | Bath (# Pieces 1-6) | 10'8'' x 10'7'' | ||
| Basement | Family Room | 15'2'' x 16'2'' | ||
| Basement | Foyer | 6'3'' x 17'10'' | ||
| Main Level | Bath (# Pieces 1-6) | 10'6'' x 7' | ||
| Main Level | Bedroom | 10'5'' x 10'7'' | ||
| Main Level | Bedroom | 14'11'' x 9'7'' | ||
| Main Level | Other | 7'9'' x 6'8'' | ||
| Main Level | Ensuite | 13'8'' x 6'4'' | ||
| Main Level | Primary Bedroom | 12' x 12'11'' | ||
| Main Level | Sitting Room | 10'11'' x 10'8'' | ||
| Main Level | Living Room | 16'6'' x 13'8'' | ||
| Main Level | Dining Room | 12'6'' x 8'2'' | ||
| Main Level | Kitchen | 12'6'' x 11'2'' |
https://www.realtor.ca/real-estate/28715779/7-kors-lane-lower-saint-marys
Interested?
Contact us for more information

Jessie Yerxa
Salesperson

Fredericton, New Brunswick E3B 2M5

Andrew Phillips
Salesperson
www.yerxateam.com/

Fredericton, New Brunswick E3B 2M5
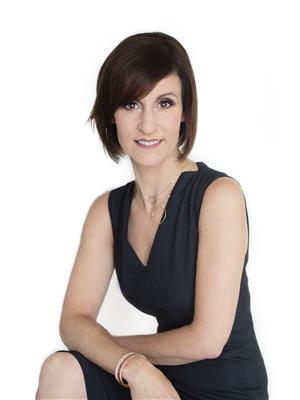
Jane Gorman
Salesperson
www.yerxateam.com/

Fredericton, New Brunswick E3B 2M5


