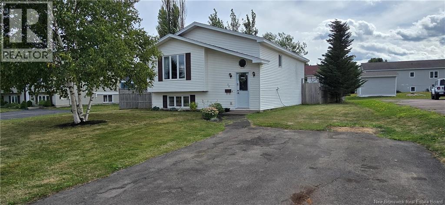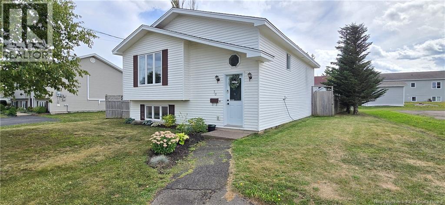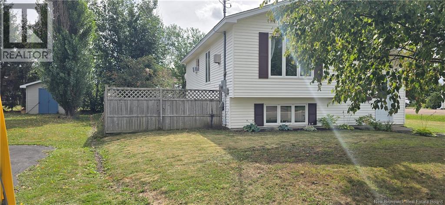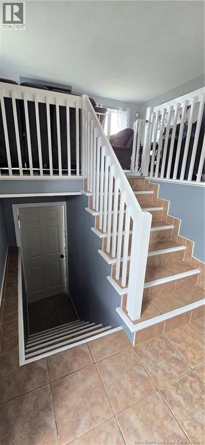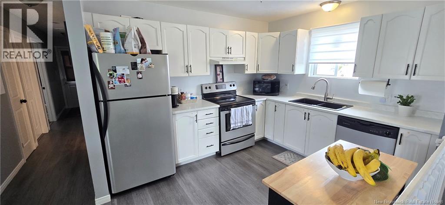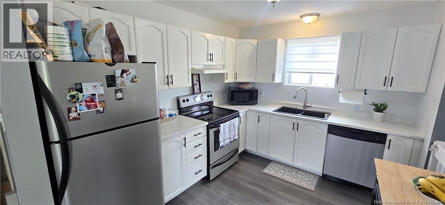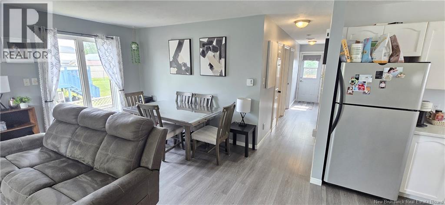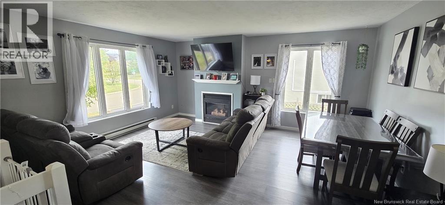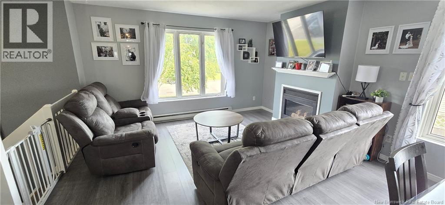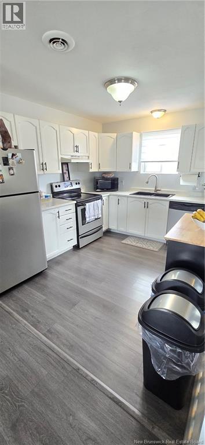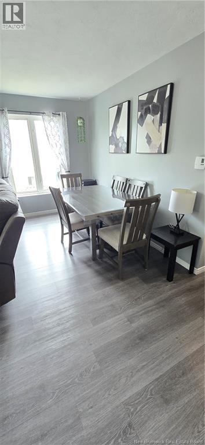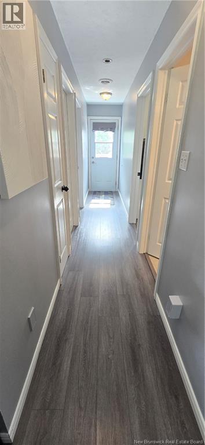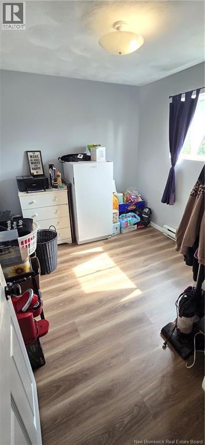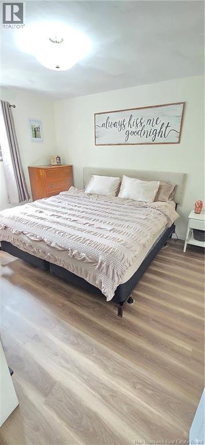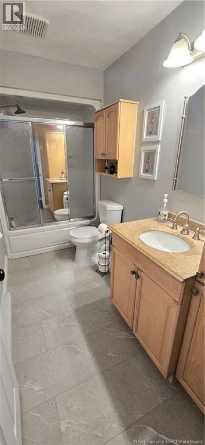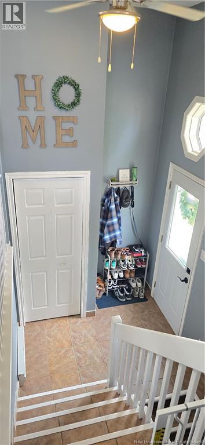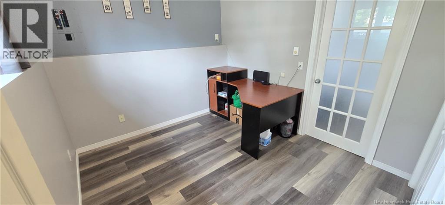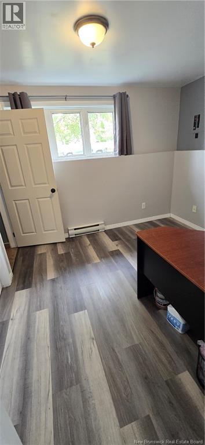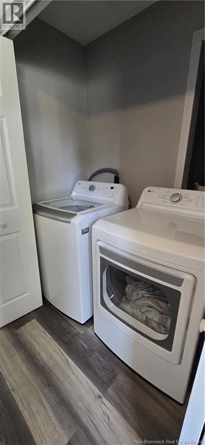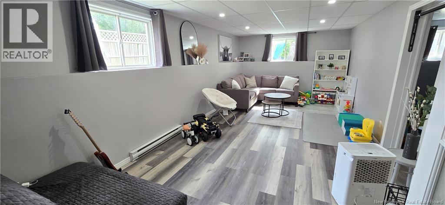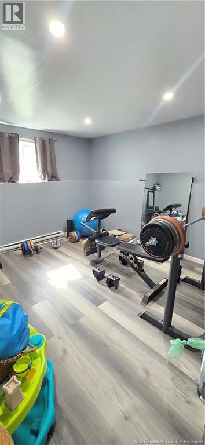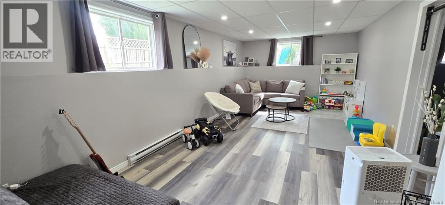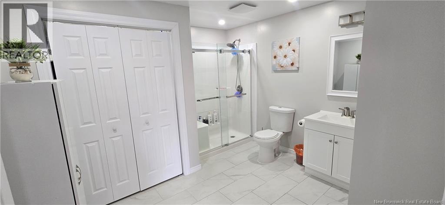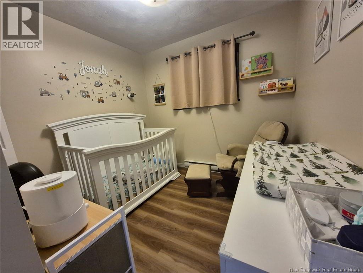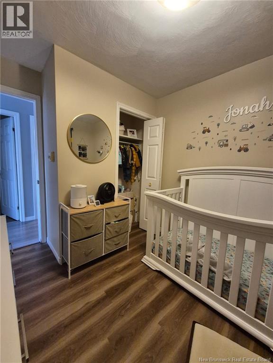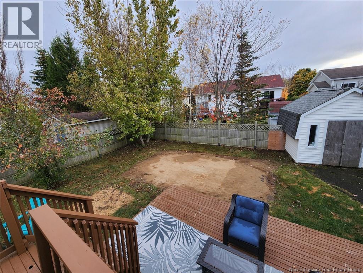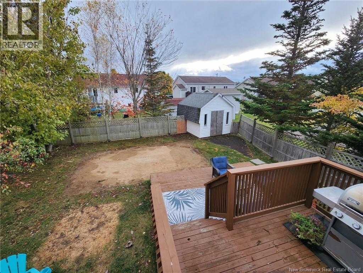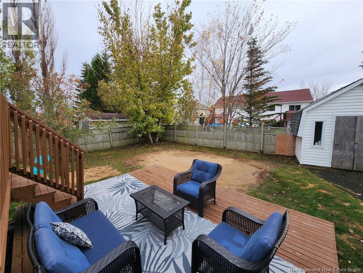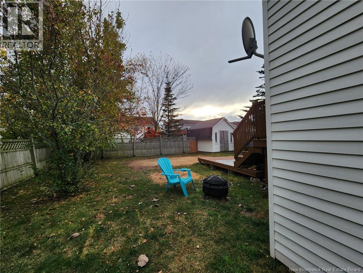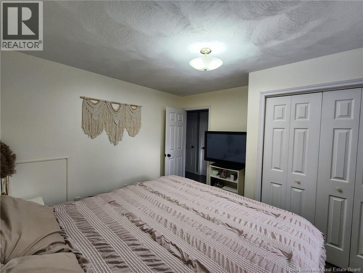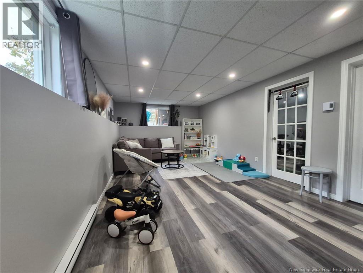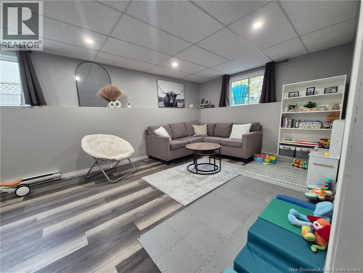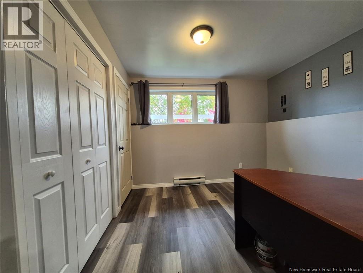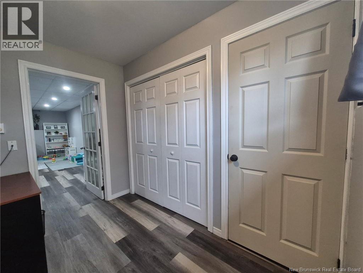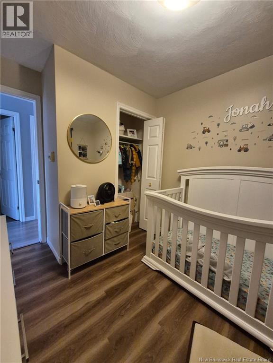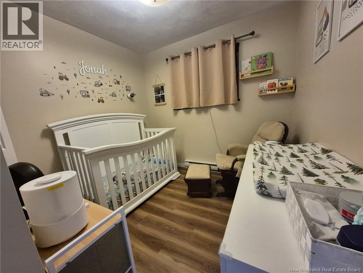70 Bonavista Court Moncton, New Brunswick E1G 2H4
$389,900
Welcome to your new home in one of North Moncton's most sought-after neighborhoods! This spacious and inviting three-bedroom, split-entrance property offers the perfect blend of modern living and incredible convenience, all within walking distance of amenities. The moment you step inside, you'll be greeted by the open-concept main living area, designed for both comfortable family life and effortless entertaining. Natural light floods the space, which includes the bright living room, dining area, and kitchen. The main floor is home to three bedrooms and a full, easily accessible bathroom. The lower level offers exceptional versatility. It boasts a massive family room, perfect for movie nights, play space, or a home gym. You'll also find a non-conforming bedroom that can easily serve as a home office or guest room, a spacious second full bathroom, and a dedicated laundry area. Enjoy peace of mind and great outdoor living with the fully fenced-in backyarda safe and private space for children and pets to play. Location is everything, and this property delivers! Leave the car at home and walk to nearby shops, restaurants, parks, and schools. This home is a must-see! Don't miss your chance to live in this popular, convenient neighborhood. (id:31036)
Property Details
| MLS® Number | NB128546 |
| Property Type | Single Family |
| Features | Balcony/deck/patio |
Building
| Bathroom Total | 2 |
| Bedrooms Above Ground | 3 |
| Bedrooms Total | 3 |
| Architectural Style | Split Entry Bungalow |
| Exterior Finish | Vinyl |
| Flooring Type | Ceramic, Laminate |
| Foundation Type | Concrete |
| Heating Fuel | Electric |
| Heating Type | Baseboard Heaters |
| Stories Total | 1 |
| Size Interior | 1800 Sqft |
| Total Finished Area | 1800 Sqft |
| Type | House |
| Utility Water | Municipal Water |
Land
| Access Type | Year-round Access, Public Road |
| Acreage | No |
| Fence Type | Fully Fenced |
| Sewer | Municipal Sewage System |
| Size Irregular | 680 |
| Size Total | 680 M2 |
| Size Total Text | 680 M2 |
Rooms
| Level | Type | Length | Width | Dimensions |
|---|---|---|---|---|
| Basement | Office | 10' x 9'7'' | ||
| Basement | 3pc Bathroom | X | ||
| Basement | Recreation Room | 22'10'' x 11'7'' | ||
| Basement | Laundry Room | X | ||
| Main Level | 4pc Bathroom | X | ||
| Main Level | Bedroom | 10' x 8'5'' | ||
| Main Level | Bedroom | 8'6'' x 8'0'' | ||
| Main Level | Bedroom | 10'10'' x 11'7'' | ||
| Main Level | Living Room | 17' x 14' | ||
| Main Level | Kitchen | 11'0'' x 9'7'' |
https://www.realtor.ca/real-estate/29000791/70-bonavista-court-moncton
Interested?
Contact us for more information

Shane Moore
Salesperson

123 Halifax St Suite 600
Moncton, New Brunswick E1C 9R6
(506) 853-7653
www.remax-avante.com/

Marley Churchill
Salesperson

123 Halifax St Suite 600
Moncton, New Brunswick E1C 9R6
(506) 853-7653
www.remax-avante.com/
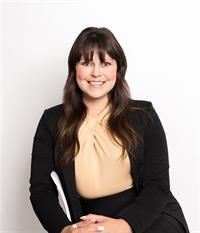
Karlee Guenther
Salesperson

123 Halifax St Suite 600
Moncton, New Brunswick E1C 9R6
(506) 853-7653
www.remax-avante.com/

Talia Hughes
Salesperson

123 Halifax St Suite 600
Moncton, New Brunswick E1C 9R6
(506) 853-7653
www.remax-avante.com/


