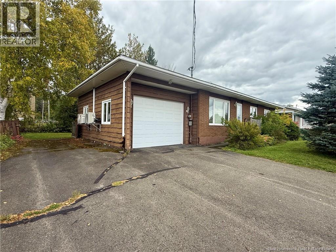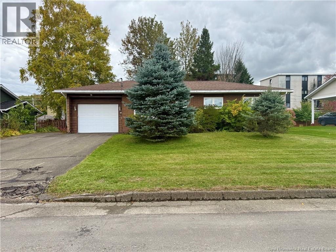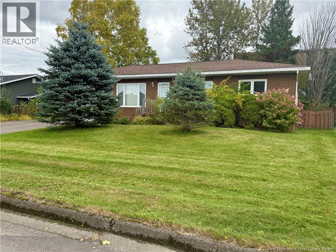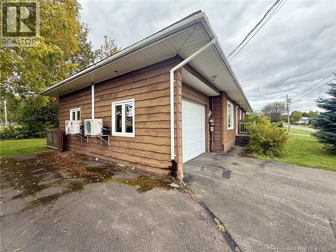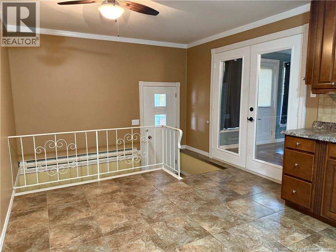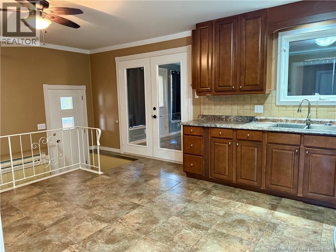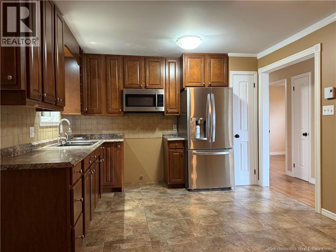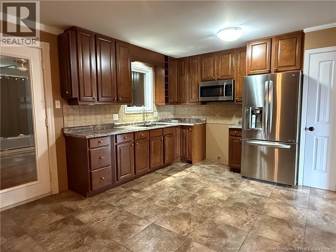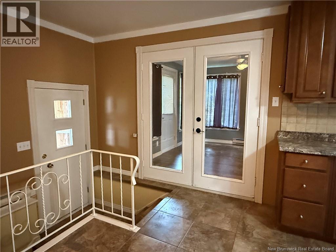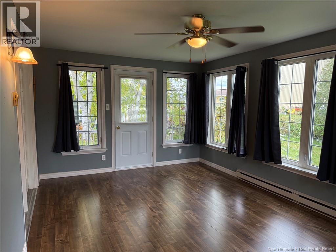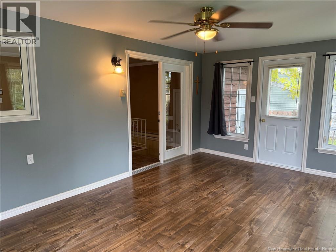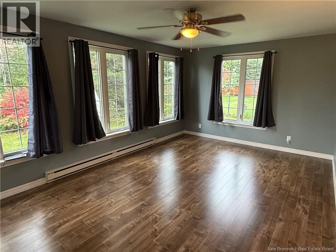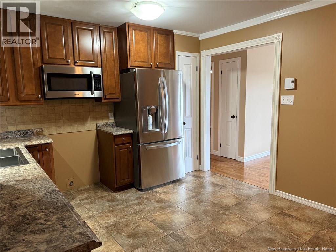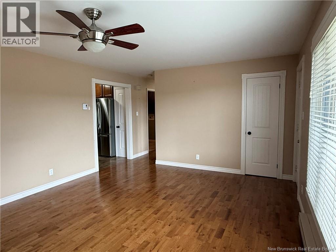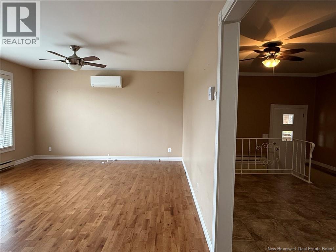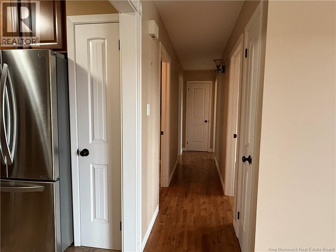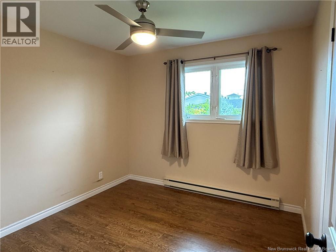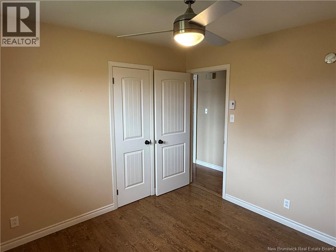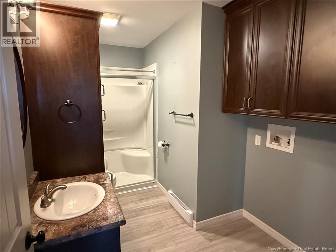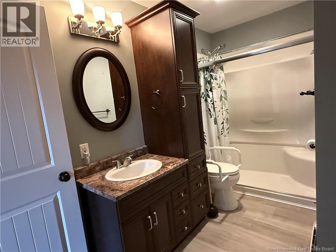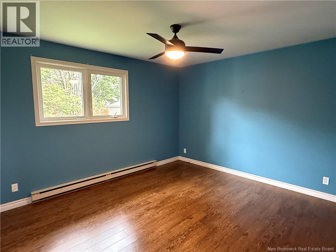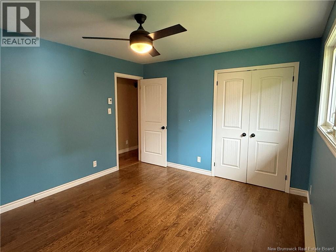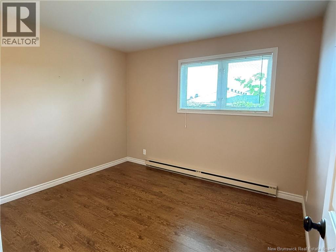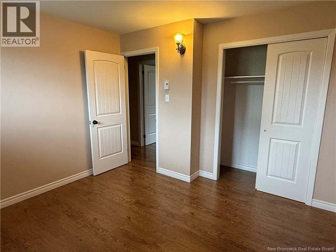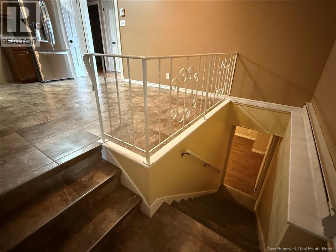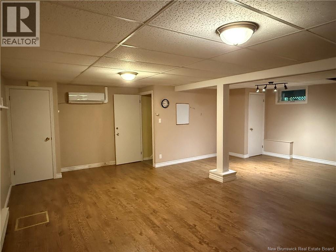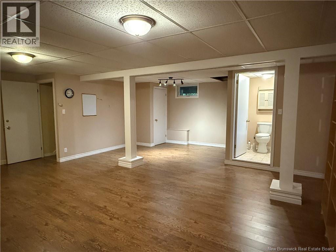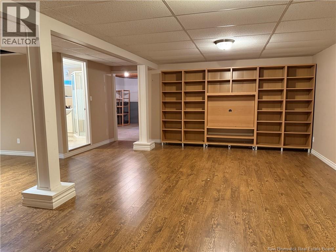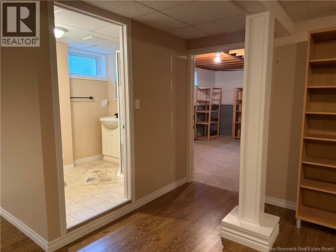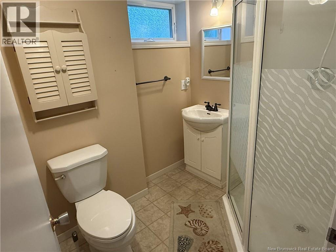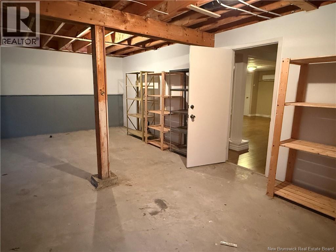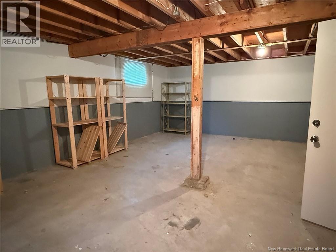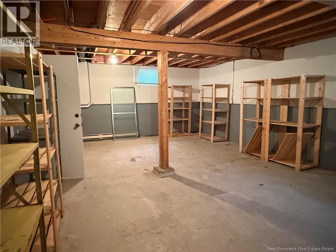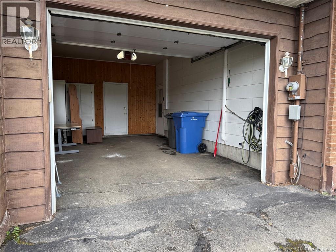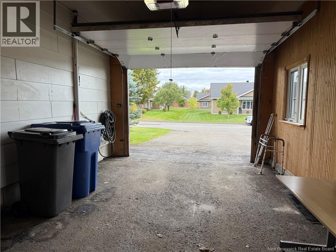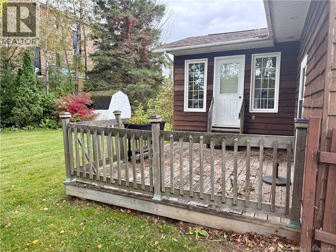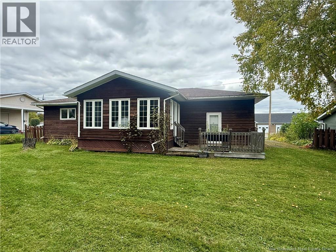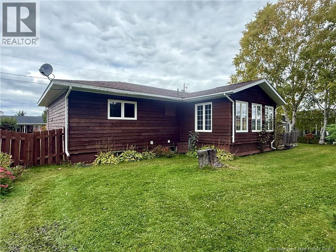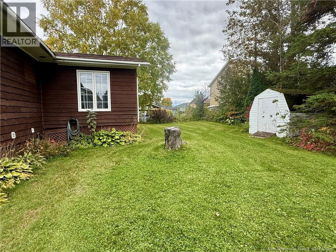711 2nd Avenue Grand-Sault/grand Falls, New Brunswick E3Z 1A4
$245,000
This well-cared-for 3-bedroom, 2-bathroom bungalow offers comfortable living in one of the area's most desirable neighborhoods. With its bright split-entry design and thoughtful layout, this home is perfect for families, downsizers, or first-time buyers. The main floor features a spacious living and dining area filled with natural light, three comfortable bedrooms, a full bathroom, and convenient main-floor laundry. A beautiful sunroom at the back of the home provides the perfect spot to relax and enjoy your surroundings year-round. Downstairs, the lower level offers a large family or rec room, a second full bathroom, and plenty of storage spaceideal for hobbies, a home office, or guests. An attached garage offers secure parking and additional storage, while the private backyard is perfect for quiet afternoons or outdoor fun. (id:31036)
Property Details
| MLS® Number | NB127358 |
| Property Type | Single Family |
| Features | Balcony/deck/patio |
| Structure | Shed |
Building
| Bathroom Total | 2 |
| Bedrooms Above Ground | 3 |
| Bedrooms Total | 3 |
| Architectural Style | Bungalow, Split Entry Bungalow |
| Cooling Type | Heat Pump |
| Exterior Finish | Wood |
| Flooring Type | Ceramic, Other |
| Foundation Type | Concrete |
| Heating Fuel | Electric |
| Heating Type | Baseboard Heaters, Heat Pump |
| Stories Total | 1 |
| Size Interior | 1780 Sqft |
| Total Finished Area | 1780 Sqft |
| Type | House |
| Utility Water | Municipal Water |
Parking
| Attached Garage | |
| Garage |
Land
| Access Type | Year-round Access, Public Road |
| Acreage | No |
| Landscape Features | Landscaped |
| Sewer | Municipal Sewage System |
| Size Irregular | 743 |
| Size Total | 743 M2 |
| Size Total Text | 743 M2 |
Rooms
| Level | Type | Length | Width | Dimensions |
|---|---|---|---|---|
| Basement | Storage | 16'4'' x 24'3'' | ||
| Basement | Bath (# Pieces 1-6) | 5'4'' x 7' | ||
| Basement | Recreation Room | 20'7'' x 23'9'' | ||
| Main Level | Bedroom | 9'9'' x 10'10'' | ||
| Main Level | Bedroom | 11'2'' x 12'8'' | ||
| Main Level | Bedroom | 9'8'' x 9'7'' | ||
| Main Level | Bath (# Pieces 1-6) | 11' x 7'2'' | ||
| Main Level | Sunroom | 11'2'' x 16'9'' | ||
| Main Level | Living Room | 13'2'' x 16'6'' | ||
| Main Level | Kitchen/dining Room | 11'2'' x 15'6'' |
https://www.realtor.ca/real-estate/28923527/711-2nd-avenue-grand-saultgrand-falls
Interested?
Contact us for more information
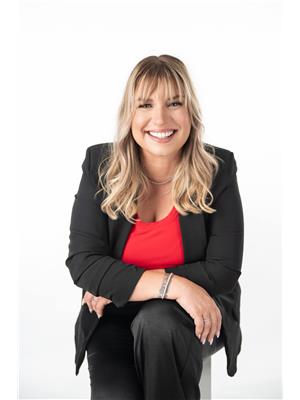
Crystal Mulherin
Salesperson
50 Burgess St
Grand Falls, New Brunswick E3Y 1C6


