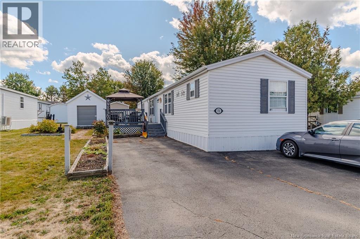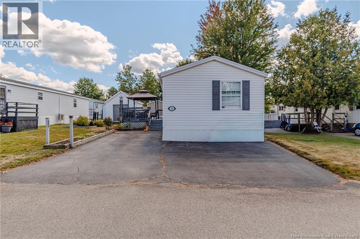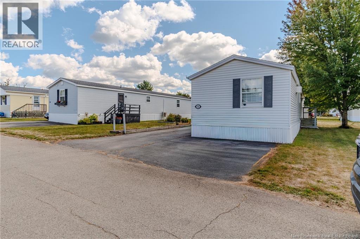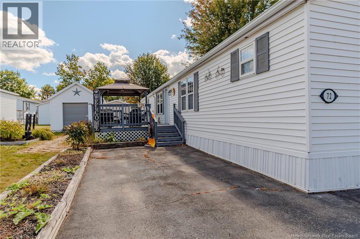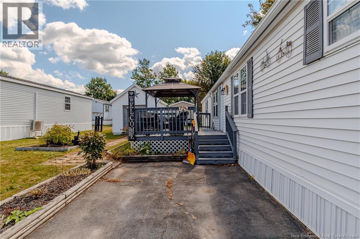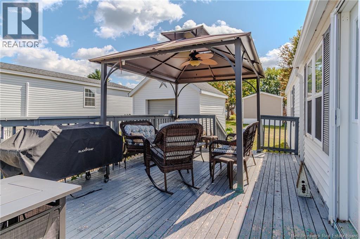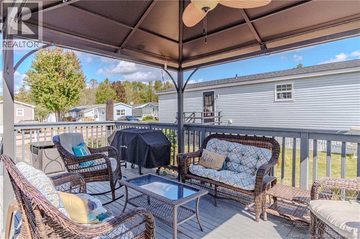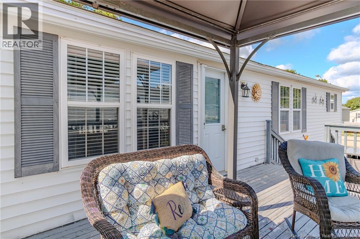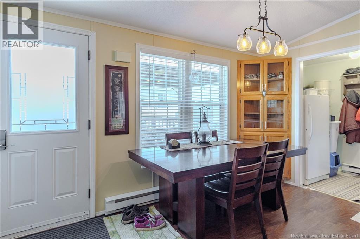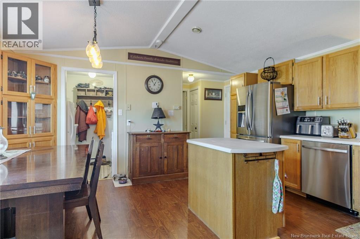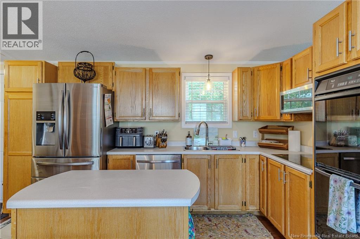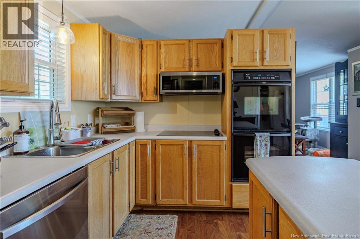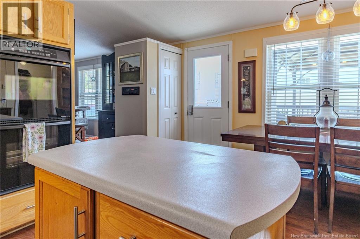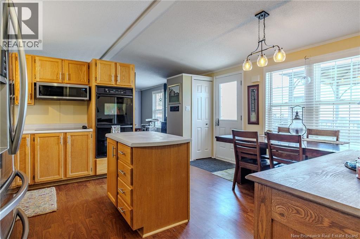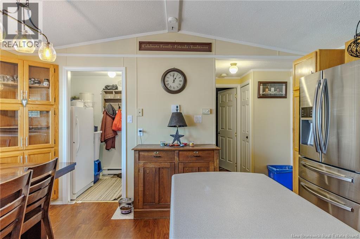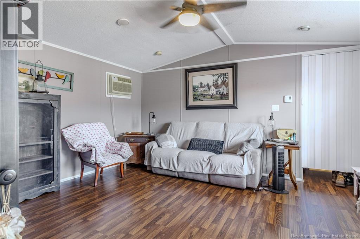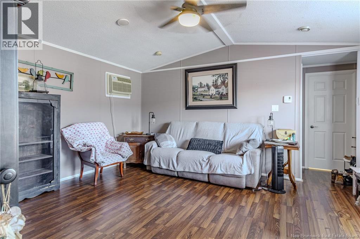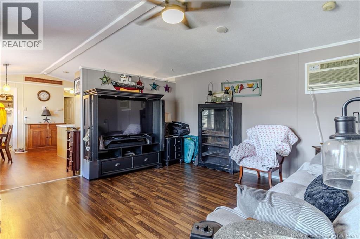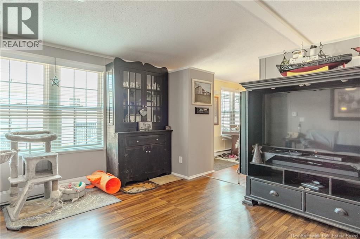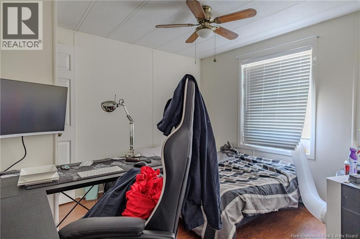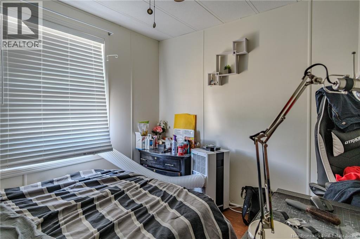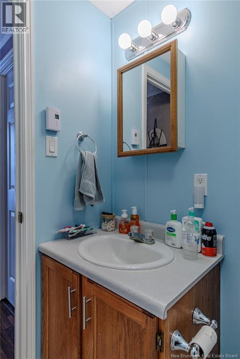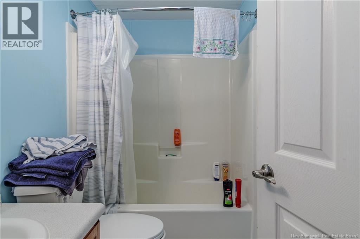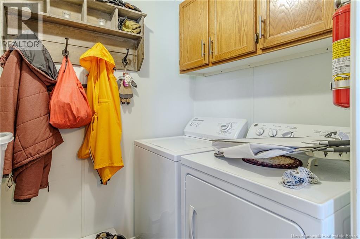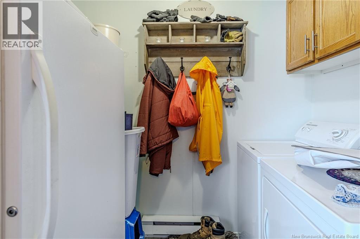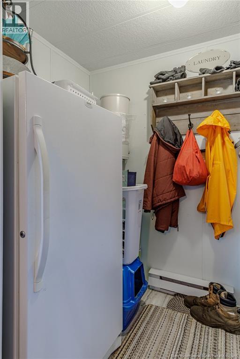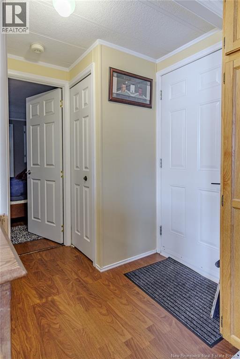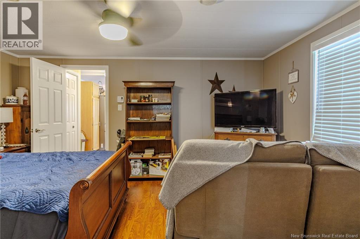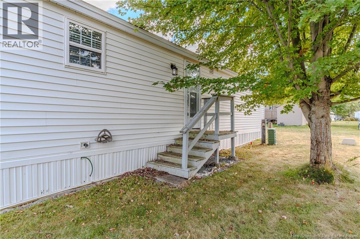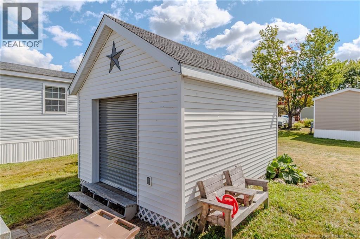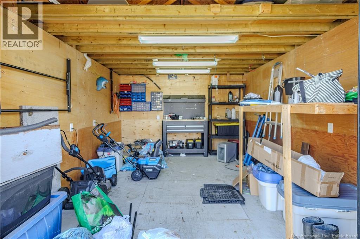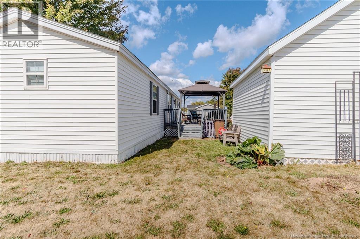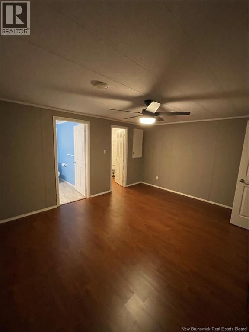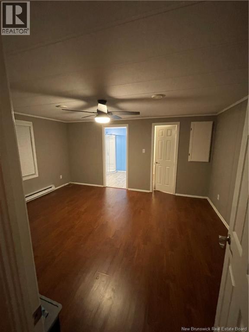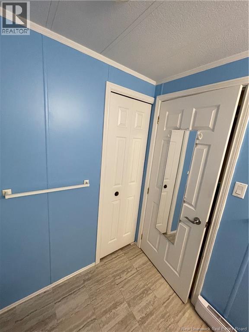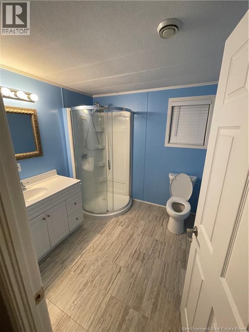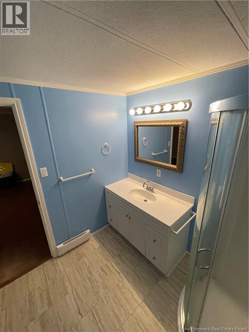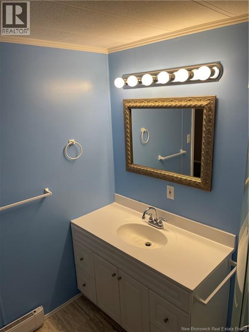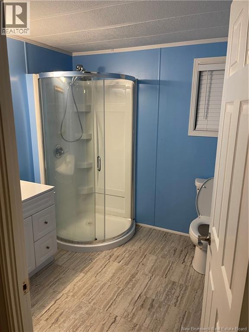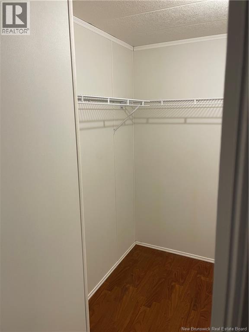72 3rd Street Sussex Corner, New Brunswick E4E 2V6
$159,000
This charming 2-bedroom, 2-bathroom mini home (1992) has been lovingly maintained and will be ready for new ownership on November 1, 2025. Over the past 10 years, it has received numerous updates, including a new roof, flooring, ensuite, and kitchen appliances. Enjoy crisp fall evenings on the large deck with a pergola, perfect for relaxing or entertaining. The property also features a spacious 12 x 16 shed with a roll-up door and an additional storage level, as well as a paved driveway with ample parking. Set on a great lot in the desirable Brookview Park community, this home is ready for its next chapter and new beginnings. (id:31036)
Property Details
| MLS® Number | NB126803 |
| Property Type | Single Family |
| Equipment Type | Water Heater |
| Features | Balcony/deck/patio |
| Rental Equipment Type | Water Heater |
| Structure | Shed |
Building
| Bathroom Total | 2 |
| Bedrooms Above Ground | 2 |
| Bedrooms Total | 2 |
| Basement Type | None |
| Constructed Date | 1992 |
| Exterior Finish | Vinyl |
| Flooring Type | Laminate |
| Foundation Type | None |
| Heating Type | Baseboard Heaters |
| Size Interior | 1088 Sqft |
| Total Finished Area | 1088 Sqft |
| Type | House |
| Utility Water | Municipal Water |
Land
| Access Type | Year-round Access, Public Road |
| Acreage | No |
| Sewer | Municipal Sewage System |
Rooms
| Level | Type | Length | Width | Dimensions |
|---|---|---|---|---|
| Main Level | Laundry Room | 5'5'' x 6'3'' | ||
| Main Level | Other | 6'3'' x 6' | ||
| Main Level | 3pc Ensuite Bath | 6'3'' x 8' | ||
| Main Level | Bath (# Pieces 1-6) | 5'6'' x 6' | ||
| Main Level | Bedroom | 11' x 14' | ||
| Main Level | Primary Bedroom | 12'6'' x 14' | ||
| Main Level | Kitchen/dining Room | 15'6'' x 14' | ||
| Main Level | Living Room | 15'6'' x 14' |
https://www.realtor.ca/real-estate/28869267/72-3rd-street-sussex-corner
Interested?
Contact us for more information

Stephanie Wilkins
Salesperson

10 King George Crt
Saint John, New Brunswick E2K 0H5
(506) 634-8200
(506) 632-1937
www.remax-sjnb.com/


