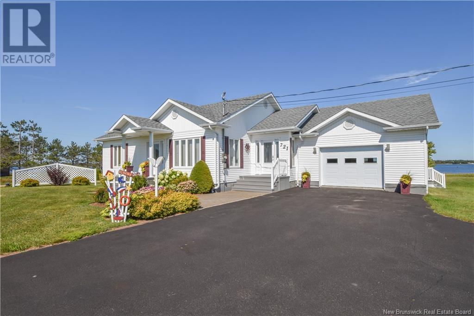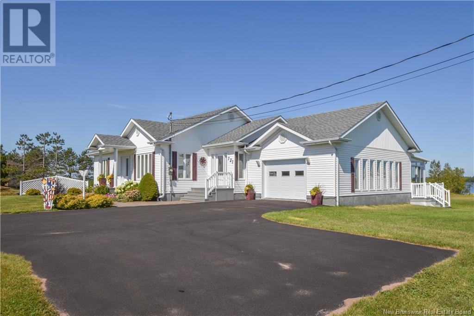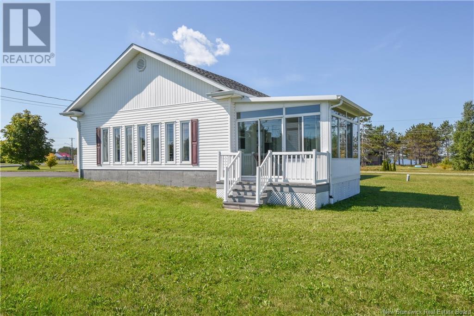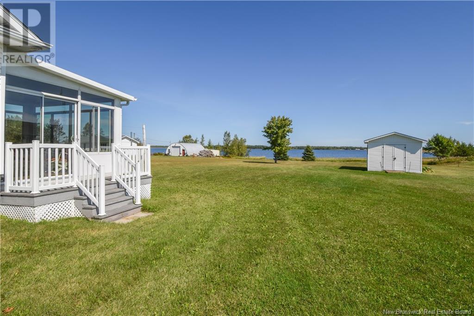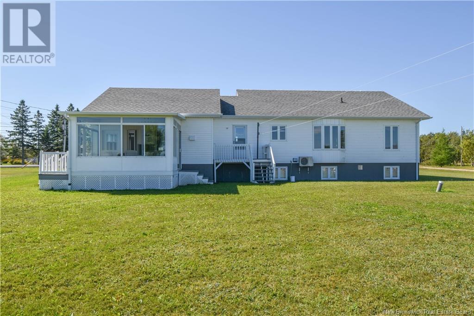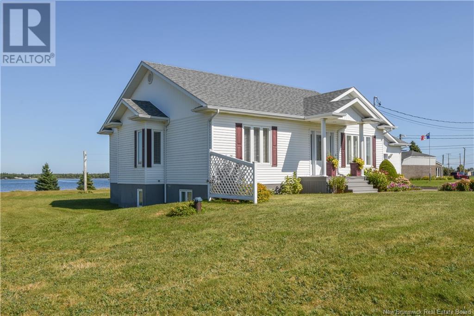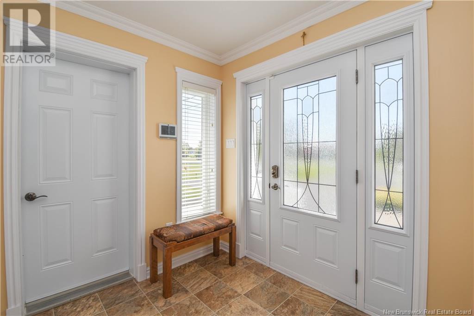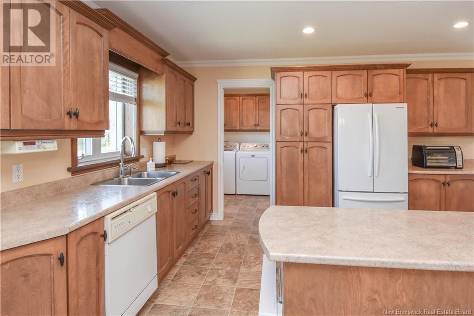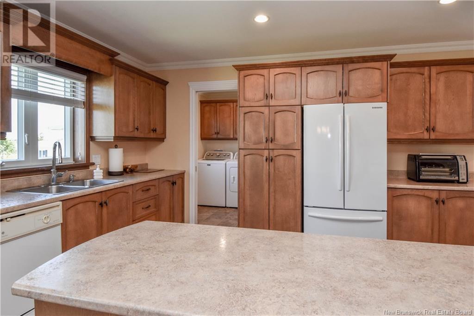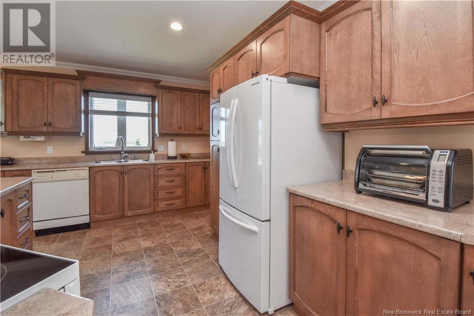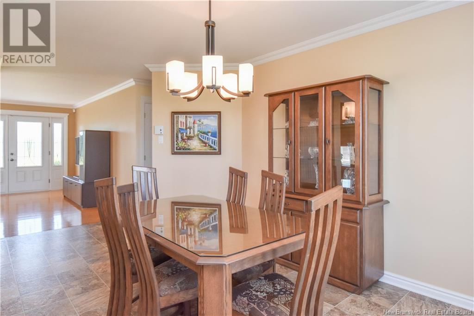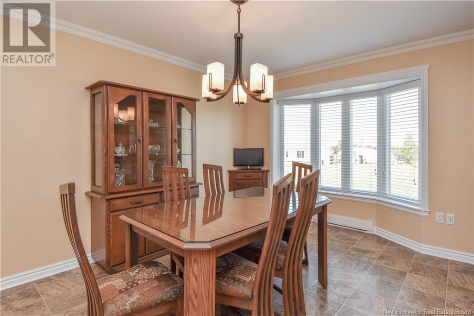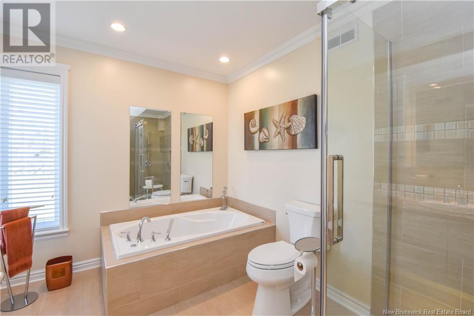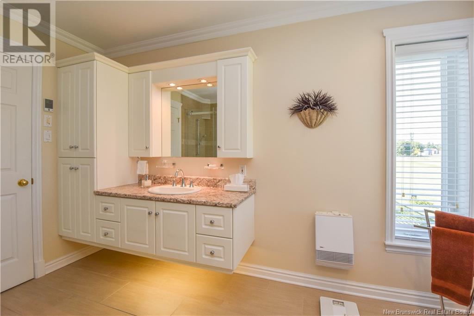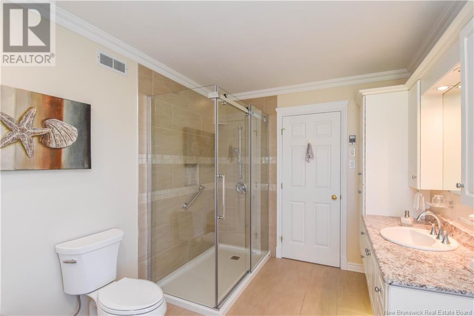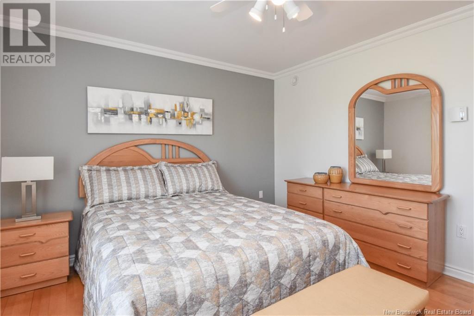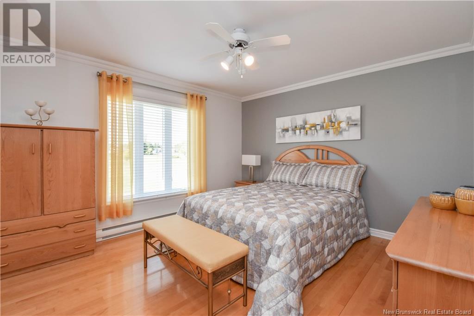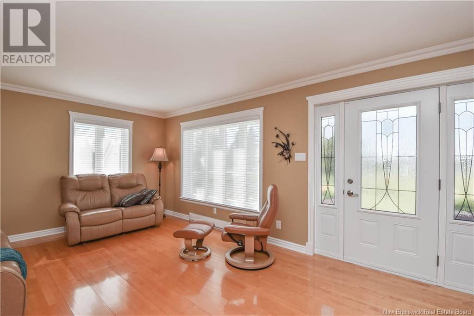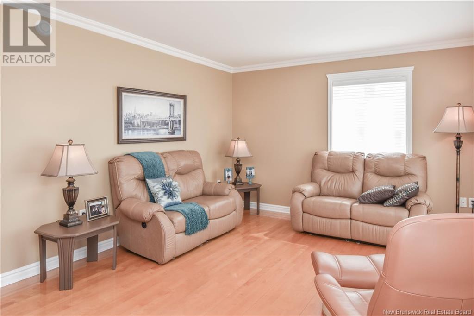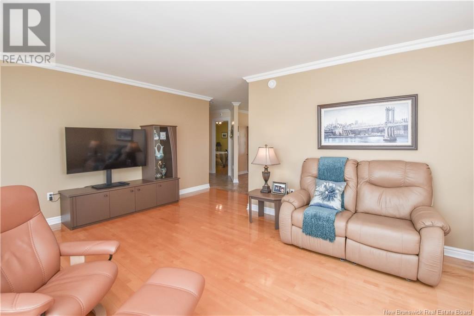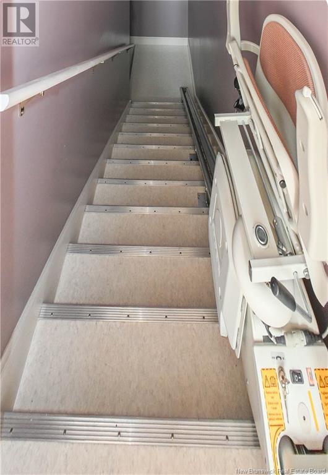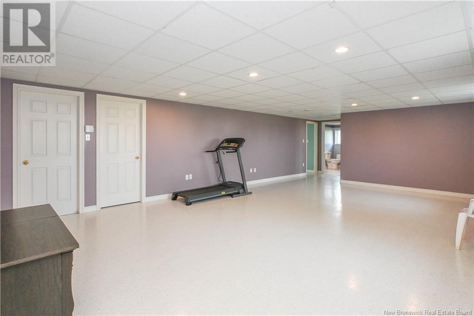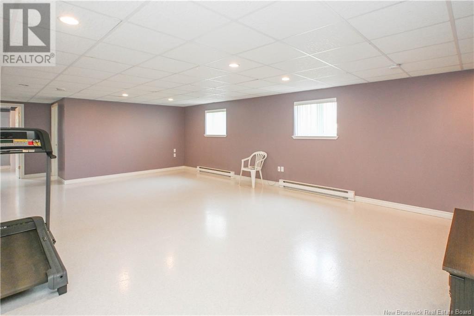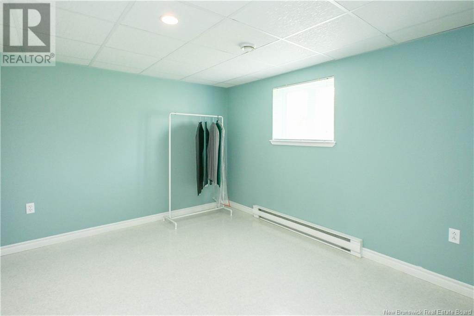721 113 Route Inkerman, New Brunswick E8P 1E4
$385,000
Nestled on the waterfront in Inkerman, in the heart of the magnificent Acadian Peninsula, this splendid 4-bedroom, 2-full-bathroom property has it all! Upon entering, you'll be greeted by a storage area leading to a superb open-concept kitchen, perfect for entertaining, adjacent to a cozy dining room. The large living room bathes in natural light and offers a warm and inviting space. There are also two bedrooms, including a spacious master bedroom, as well as a sumptuous, modern bathroom with heated floors, ideal for your moments of relaxation, as well as the practical and well-located laundry room. A heat pump ensures your comfort all year round. The fully finished basement includes two additional bedrooms and a second full bathroom. This property offers several amenities: a generator panel, central vacuum, air exchanger, and an alarm system. The attached garage is equipped with a kitchenette. You'll also enjoy a solarium with stunning water views, beautifully landscaped grounds, a composite front porch, a paved entrance, and a shed. A true favorite awaits! (id:31036)
Property Details
| MLS® Number | NB120314 |
| Property Type | Single Family |
| Equipment Type | Water Heater |
| Rental Equipment Type | Water Heater |
| Structure | Shed |
Building
| Bathroom Total | 2 |
| Bedrooms Above Ground | 2 |
| Bedrooms Below Ground | 2 |
| Bedrooms Total | 4 |
| Constructed Date | 1994 |
| Cooling Type | Heat Pump |
| Exterior Finish | Vinyl |
| Foundation Type | Concrete |
| Heating Fuel | Electric |
| Heating Type | Heat Pump |
| Size Interior | 2695 Sqft |
| Total Finished Area | 2695 Sqft |
| Type | House |
| Utility Water | Well |
Parking
| Garage |
Land
| Access Type | Year-round Access, Public Road |
| Acreage | Yes |
| Landscape Features | Landscaped |
| Sewer | Septic System |
| Size Irregular | 2.59 |
| Size Total | 2.59 Ac |
| Size Total Text | 2.59 Ac |
Rooms
| Level | Type | Length | Width | Dimensions |
|---|---|---|---|---|
| Basement | Bedroom | 11'0'' x 11'1'' | ||
| Basement | Bath (# Pieces 1-6) | 11'0'' x 7'11'' | ||
| Basement | Bedroom | 11'0'' x 10'5'' | ||
| Basement | Storage | 11'0'' x 14'1'' | ||
| Basement | Family Room | 17'2'' x 25'2'' | ||
| Main Level | Laundry Room | 5'9'' x 11'10'' | ||
| Main Level | Bath (# Pieces 1-6) | 8'6'' x 11'0'' | ||
| Main Level | Bedroom | 11'0'' x 13'1'' | ||
| Main Level | Bedroom | 10'0'' x 10'8'' | ||
| Main Level | Sitting Room | 18'6'' x 11'10'' | ||
| Main Level | Dining Room | 10'5'' x 17'9'' | ||
| Main Level | Kitchen | 17'10'' x 10'7'' | ||
| Main Level | Foyer | 7'8'' x 7'1'' |
https://www.realtor.ca/real-estate/28437471/721-113-route-inkerman
Interested?
Contact us for more information

Janelle Comeau
Salesperson
www.janellecomeau.ca/
https://www.facebook.com/JanelleComeauAgenteImmobiliereRoyalLepage/
https://www.instagram.com/janellecomeaurealtor/

1370 Johnson Ave
Bathurst, New Brunswick E2A 3T7
(506) 546-0660


