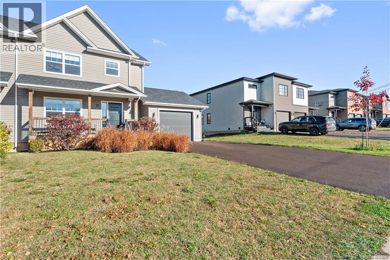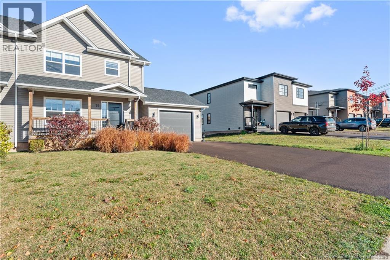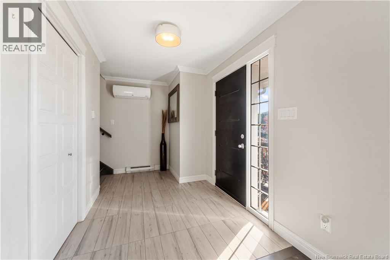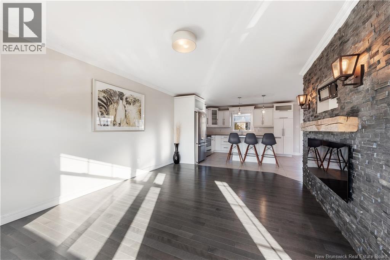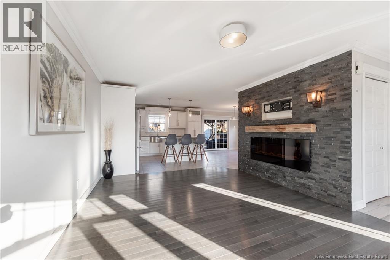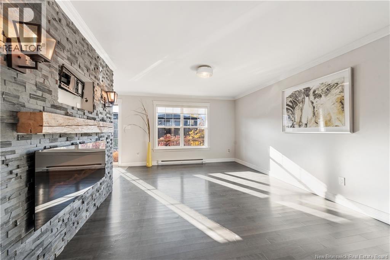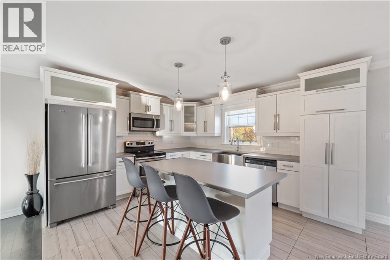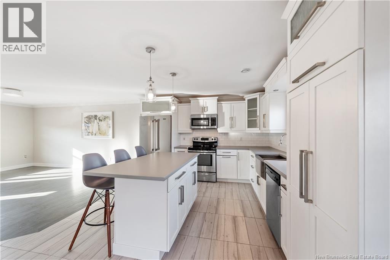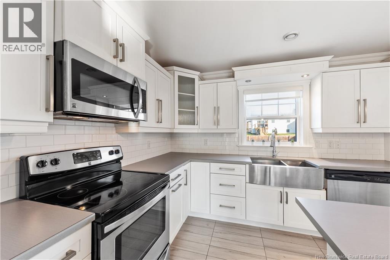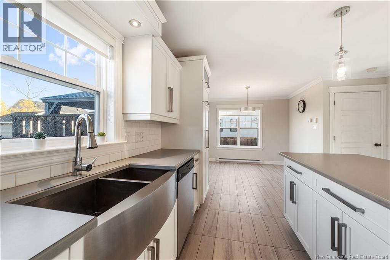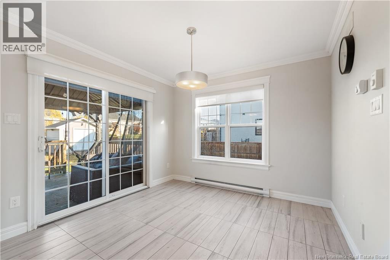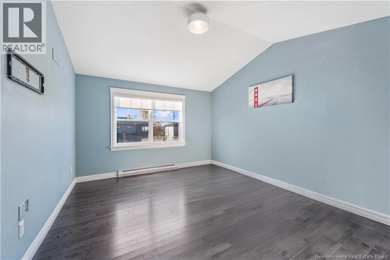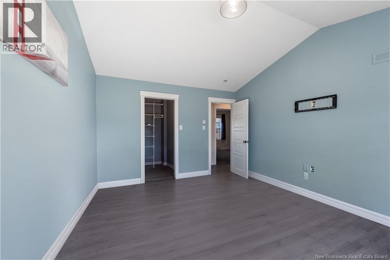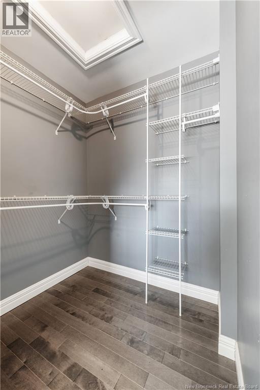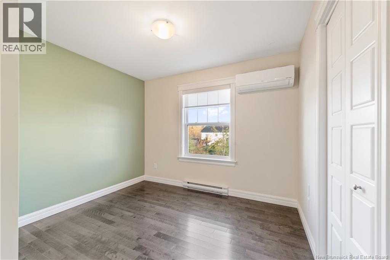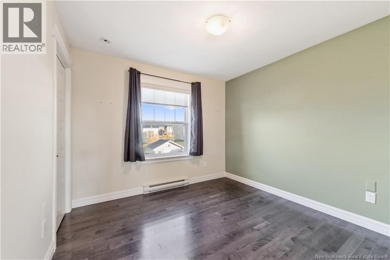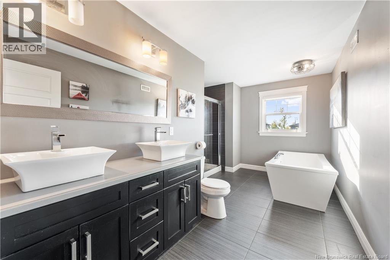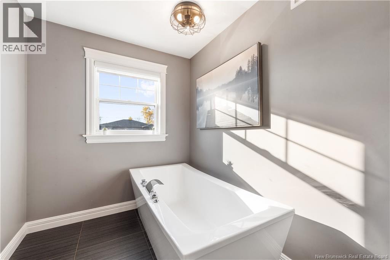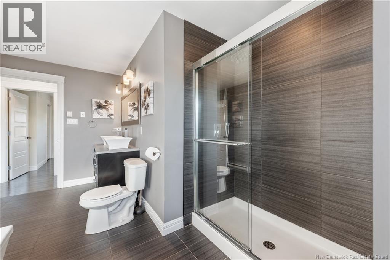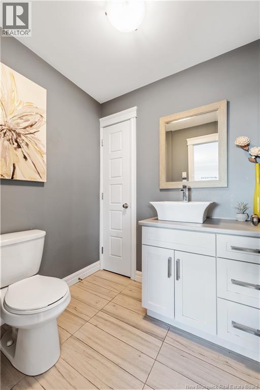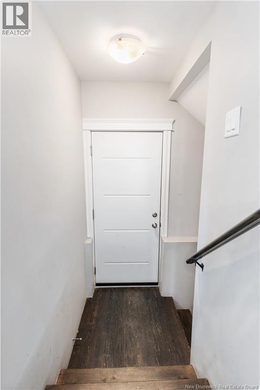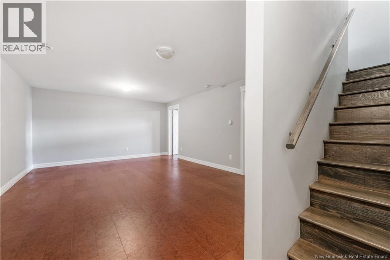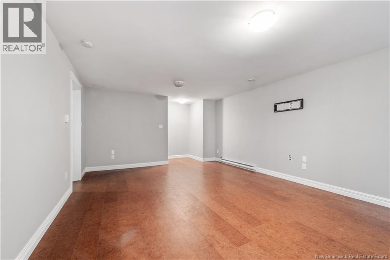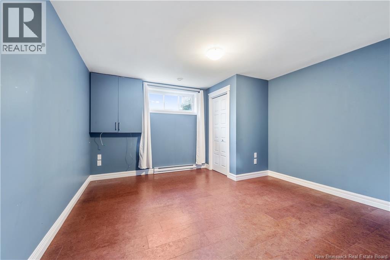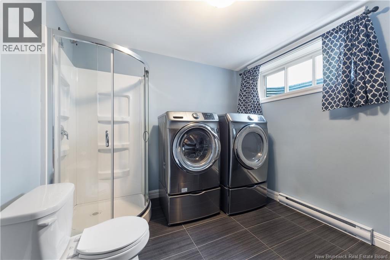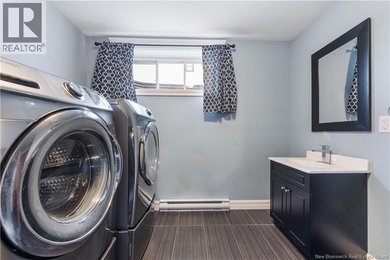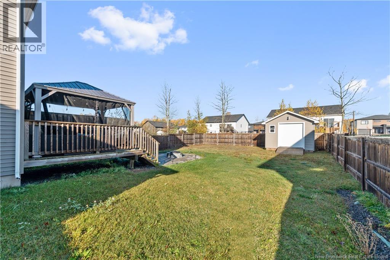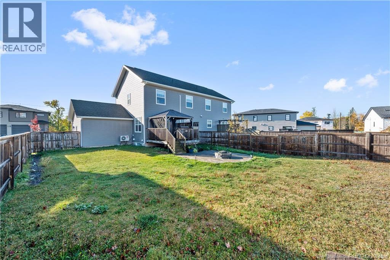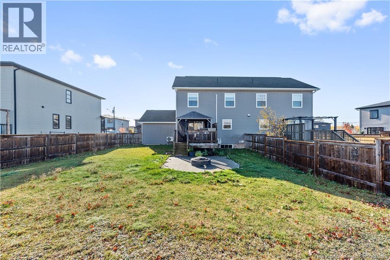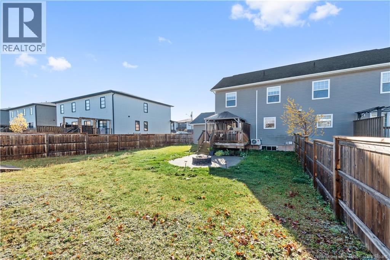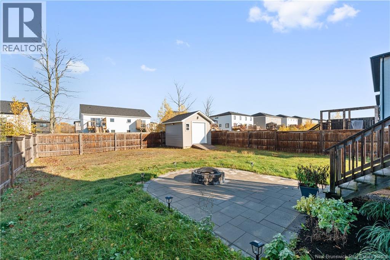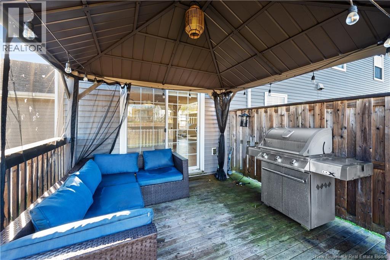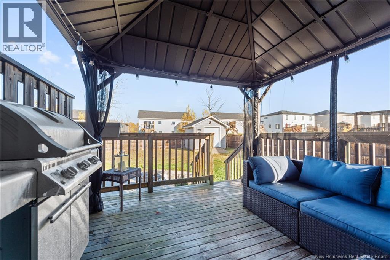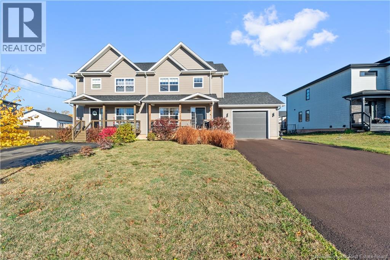75 Francfort Crescent Moncton, New Brunswick E1G 5W7
$469,900
Welcome to this spacious and well-maintained semi-detached home located in the highly sought-after Moncton North neighborhood. Featuring 3 bedrooms upstairs plus a non-conforming bedroom in the fully finished basement, this property offers exceptional space and comfort for the whole family. Step inside to find a bright open-concept main floor with hardwood and ceramic flooring, a modern kitchen, and a cozy living area perfect for entertaining. The basement features cork flooring, adding warmth and durability to your extra living space ideal for a family room, guest suite, or home office. With 2 full bathrooms and a convenient half bath, morning routines are a breeze. Enjoy year-round comfort thanks to two efficient mini split heat pumps providing both heating and cooling. Outside, youll find a garage, a baby barn with an electric door for extra storage, and a lovely yard perfect for relaxing or playtime. Located close to schools, parks, shopping, and all amenities, this home offers the perfect blend of comfort, style, and convenience. Contact your Realtor today for your private showing. It won't last long. (id:31036)
Property Details
| MLS® Number | NB129101 |
| Property Type | Single Family |
| Amenities Near By | Golf Course, Public Transit |
| Features | Golf Course/parkland, Balcony/deck/patio |
Building
| Bathroom Total | 3 |
| Bedrooms Above Ground | 3 |
| Bedrooms Total | 3 |
| Constructed Date | 2015 |
| Cooling Type | Air Conditioned, Heat Pump |
| Exterior Finish | Vinyl |
| Flooring Type | Ceramic, Cork, Hardwood |
| Foundation Type | Concrete |
| Half Bath Total | 1 |
| Heating Fuel | Electric |
| Heating Type | Baseboard Heaters, Heat Pump |
| Stories Total | 2 |
| Size Interior | 2160 Sqft |
| Total Finished Area | 2160 Sqft |
| Utility Water | Municipal Water |
Parking
| Attached Garage | |
| Garage |
Land
| Access Type | Year-round Access, Public Road |
| Acreage | No |
| Fence Type | Fully Fenced |
| Land Amenities | Golf Course, Public Transit |
| Landscape Features | Landscaped |
| Sewer | Municipal Sewage System |
| Size Irregular | 591 |
| Size Total | 591 M2 |
| Size Total Text | 591 M2 |
Rooms
| Level | Type | Length | Width | Dimensions |
|---|---|---|---|---|
| Second Level | 5pc Bathroom | X | ||
| Second Level | Bedroom | 10' x 10' | ||
| Second Level | Bedroom | 10' x 10' | ||
| Second Level | Bedroom | 15' x 11' | ||
| Basement | 3pc Bathroom | X | ||
| Basement | Family Room | 22' x 13' | ||
| Basement | Bedroom | 13' x 12' | ||
| Main Level | 2pc Bathroom | X | ||
| Main Level | Living Room | 17' x 12' | ||
| Main Level | Kitchen/dining Room | 23' x 12' |
https://www.realtor.ca/real-estate/29027981/75-francfort-crescent-moncton
Interested?
Contact us for more information

Stephen Macpherson
Salesperson
https://www.remax-avante.com/Steve-Macpherson/Agent/30879

123 Halifax St Suite 600
Moncton, New Brunswick E1C 9R6
(506) 853-7653
www.remax-avante.com/

Nancy Macpherson
Salesperson
(506) 852-3422
https://www.remax-avante.com/Nancy-Macpherson/Agent/30753

123 Halifax St Suite 600
Moncton, New Brunswick E1C 9R6
(506) 853-7653
www.remax-avante.com/


