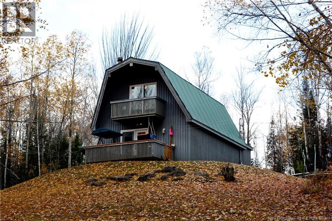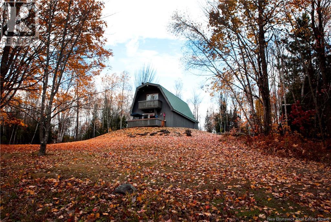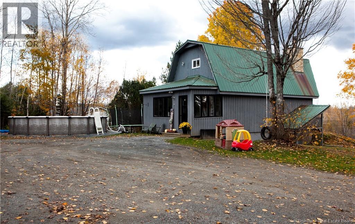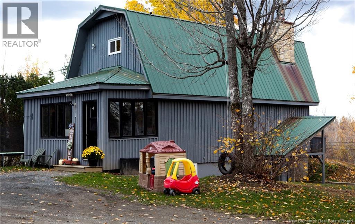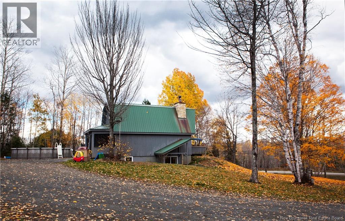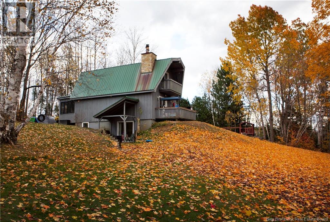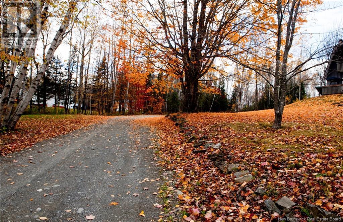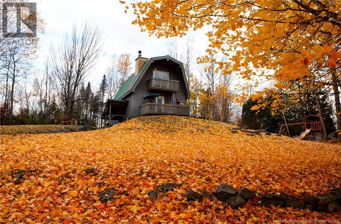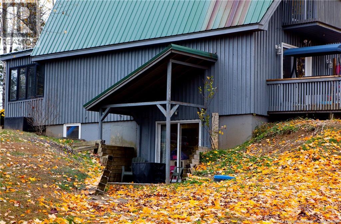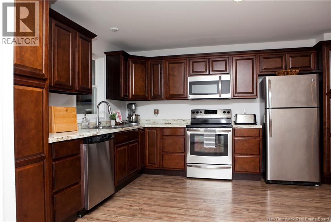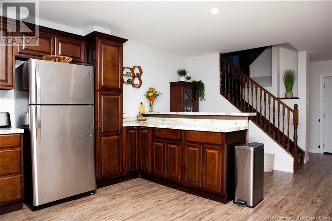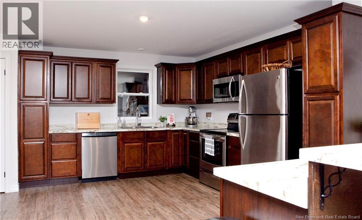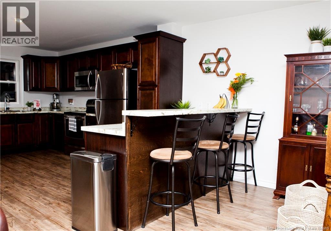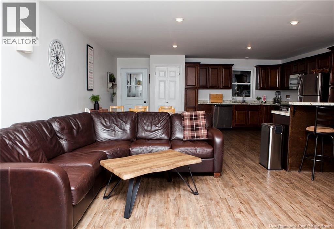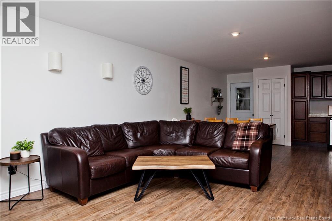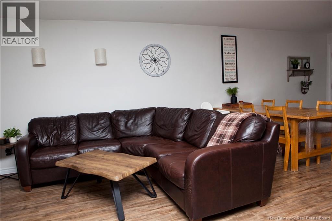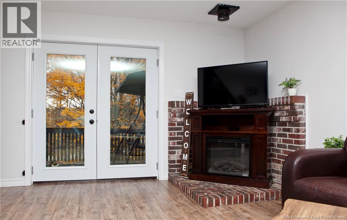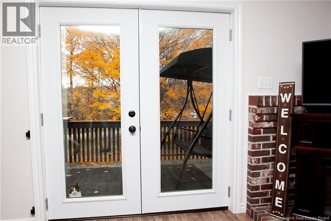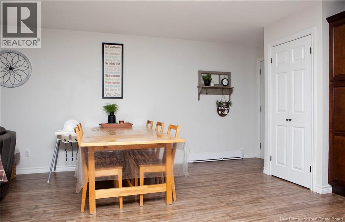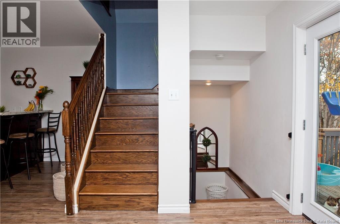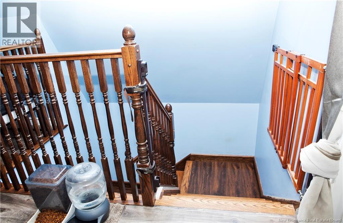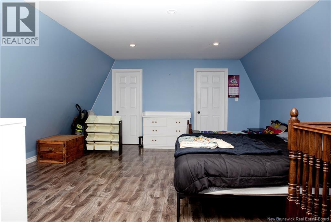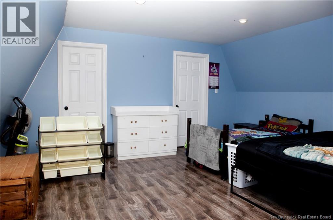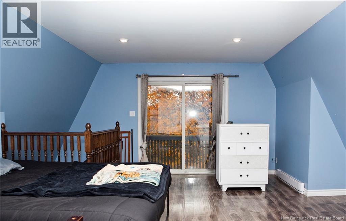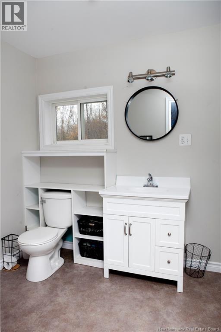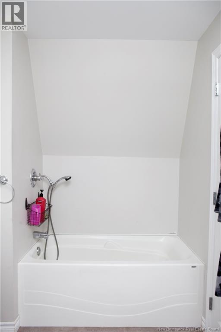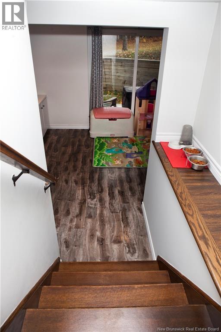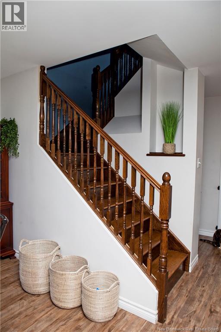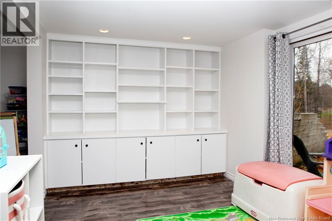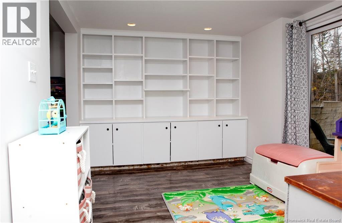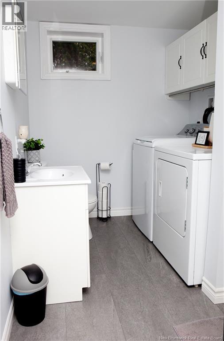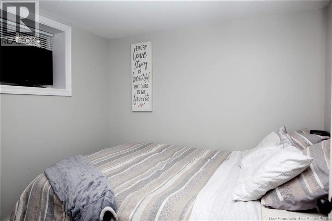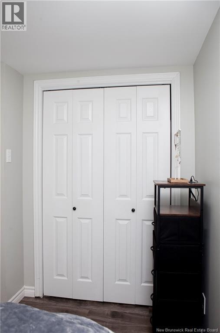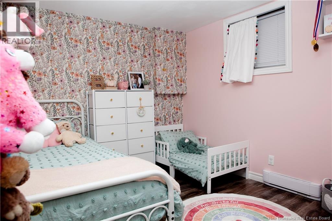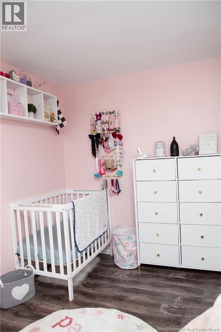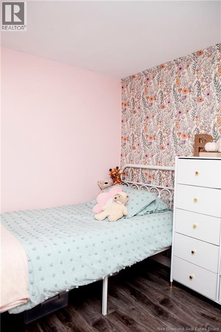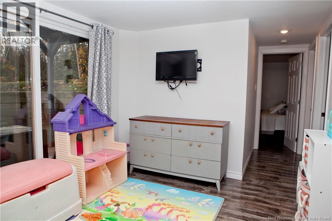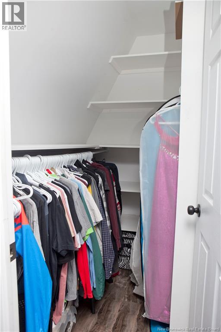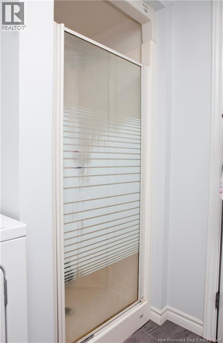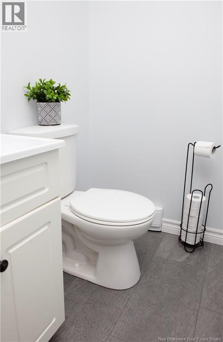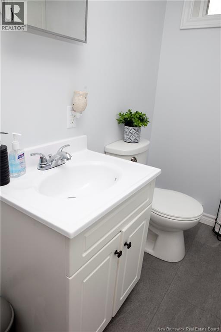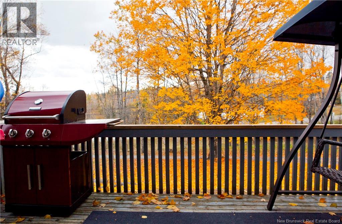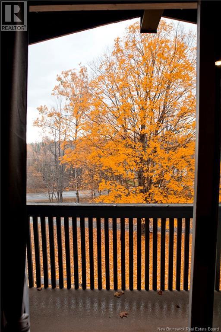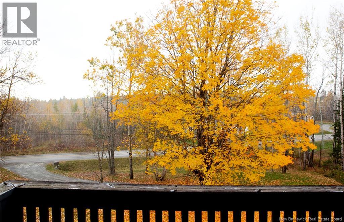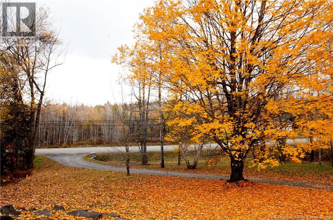76 Beardsley Road Woodstock, New Brunswick E7M 4V5
$265,000
Welcome to 76 Beardsley Road, a beautiful 3 bedroom home located in Lower Woodstock. This property features 1 acre of land with trees to provide privacy, a new above ground pool perfect for hot summer days and is close to the highway for easy access into the Town of Woodstocks stores and facilities. This 3 bedroom 2 bathroom home has had numerous updates over the years and recently a new plastic septic was installed. From the back, walk into the porch area, a great spot for shoes and coats, then into the open concept main floor, which features Kitchen, dining and living area. The kitchen features newer appliances as well as lots of counter and cupboard space. Main floor features lots of natural light from the windows and you can onto the lower deck from living room through the patio door. Upstairs has a large bedroom area with access to the outside balcony and a full bathroom ensuite as well. Downstairs consists of 2 bedrooms, a second living space and a bathroom laundry room combo. A great spot for someone looking to enjoy a family home, find some privacy and be a short drive into town. The outside is great with space to play, a shed for storage and a large pool to keep you cool when its hot! Call today to book your very own tour! (id:31036)
Property Details
| MLS® Number | NB129221 |
| Property Type | Single Family |
| Equipment Type | Water Heater |
| Features | Balcony/deck/patio |
| Pool Type | Above Ground Pool |
| Rental Equipment Type | Water Heater |
Building
| Bathroom Total | 2 |
| Bedrooms Above Ground | 1 |
| Bedrooms Below Ground | 2 |
| Bedrooms Total | 3 |
| Architectural Style | Chalet |
| Constructed Date | 1982 |
| Exterior Finish | Wood |
| Flooring Type | Laminate, Vinyl |
| Foundation Type | Concrete |
| Heating Fuel | Electric |
| Heating Type | Baseboard Heaters |
| Stories Total | 2 |
| Size Interior | 1680 Sqft |
| Total Finished Area | 1680 Sqft |
| Utility Water | Well |
Land
| Access Type | Year-round Access, Public Road |
| Acreage | No |
| Sewer | Septic System |
| Size Irregular | 4000 |
| Size Total | 4000 M2 |
| Size Total Text | 4000 M2 |
Rooms
| Level | Type | Length | Width | Dimensions |
|---|---|---|---|---|
| Second Level | Ensuite | 6'2'' x 10'0'' | ||
| Second Level | Primary Bedroom | 15'1'' x 22'5'' | ||
| Basement | Bedroom | 8'9'' x 6'1'' | ||
| Basement | Bath (# Pieces 1-6) | 9'0'' x 6'0'' | ||
| Basement | Bedroom | 9'3'' x 8'4'' | ||
| Basement | Office | 9'2'' x 13'3'' | ||
| Main Level | Mud Room | 18'7'' x 7'3'' | ||
| Main Level | Kitchen | 18'9'' x 29'2'' |
https://www.realtor.ca/real-estate/29036020/76-beardsley-road-woodstock
Interested?
Contact us for more information

Jordan Currie
Salesperson
(506) 325-2445
655 Main Street
Woodstock, New Brunswick E7M 2C7
(506) 325-2500
(506) 325-2445


