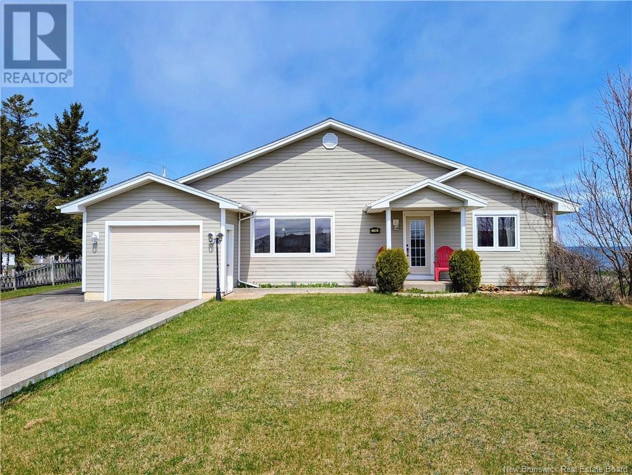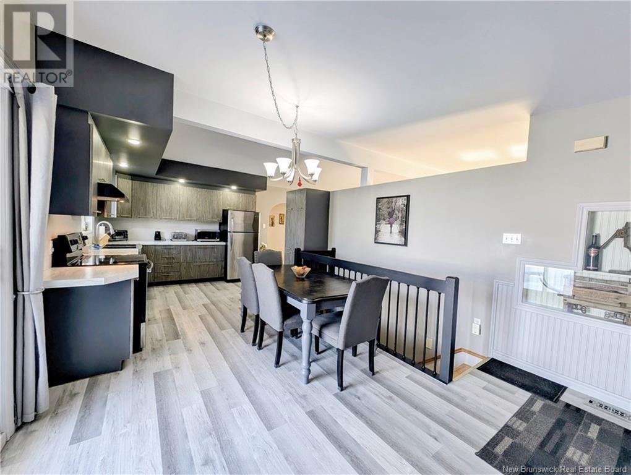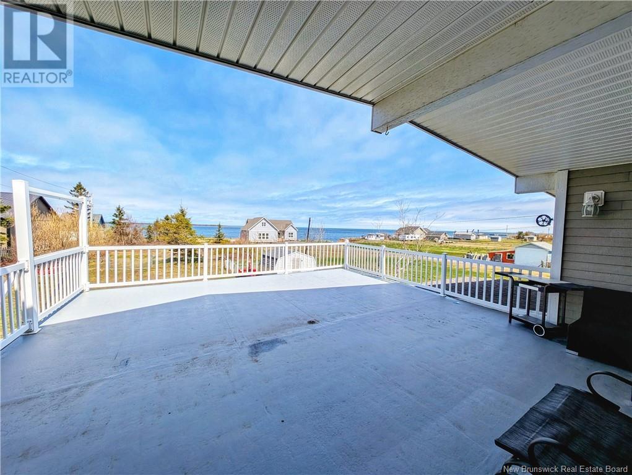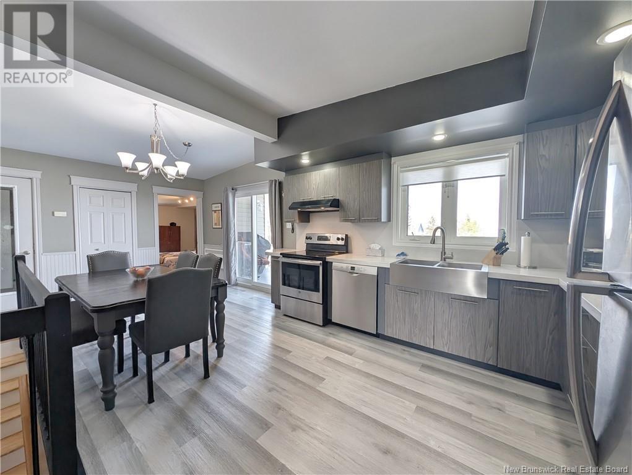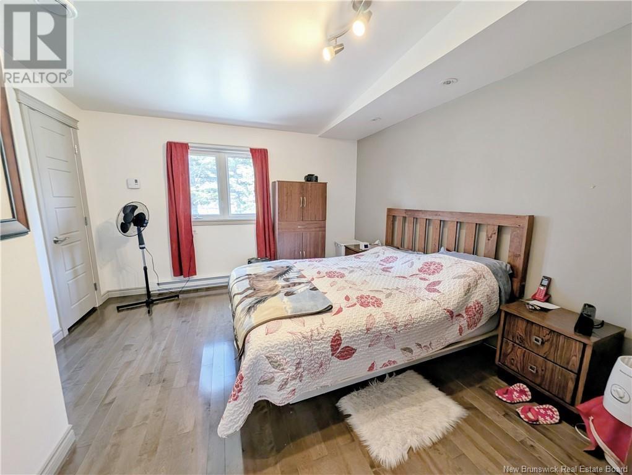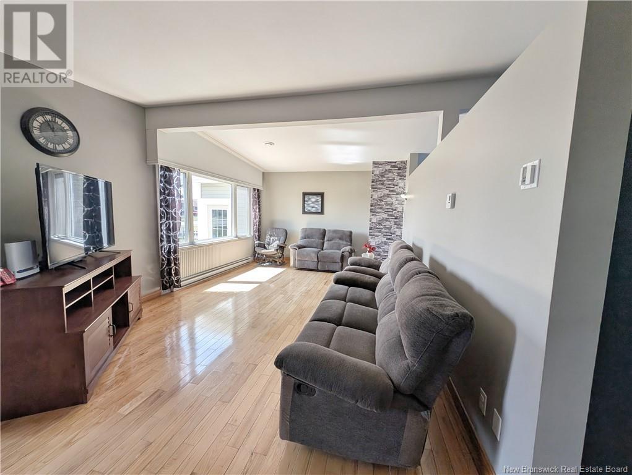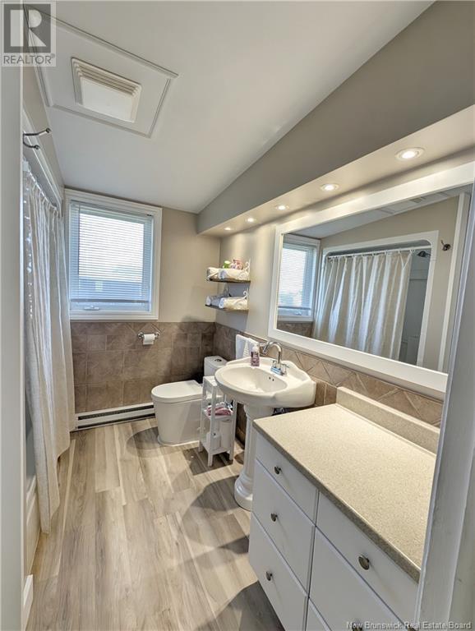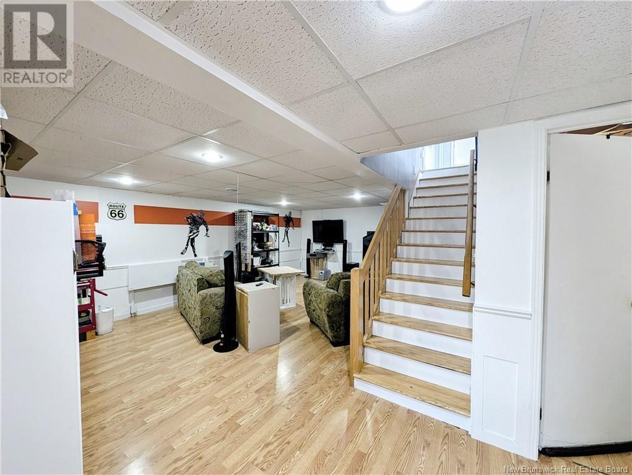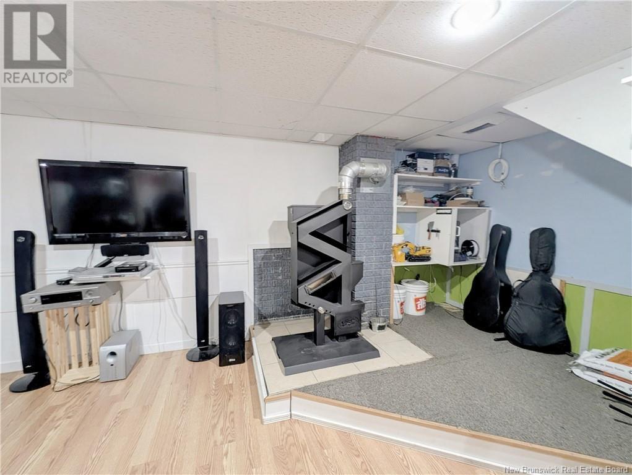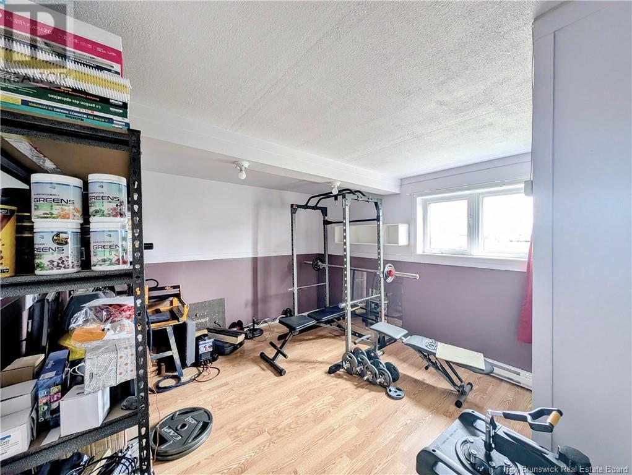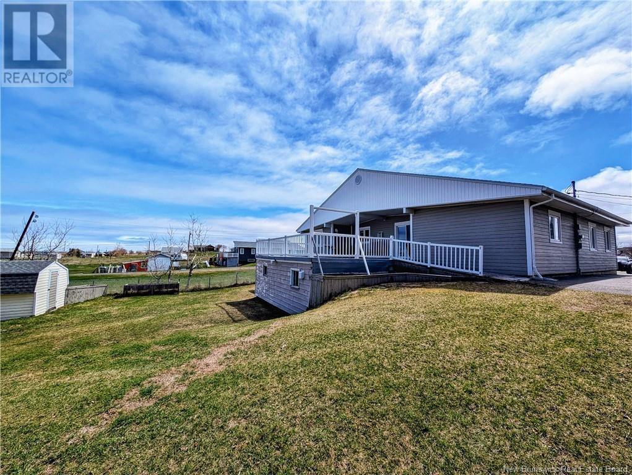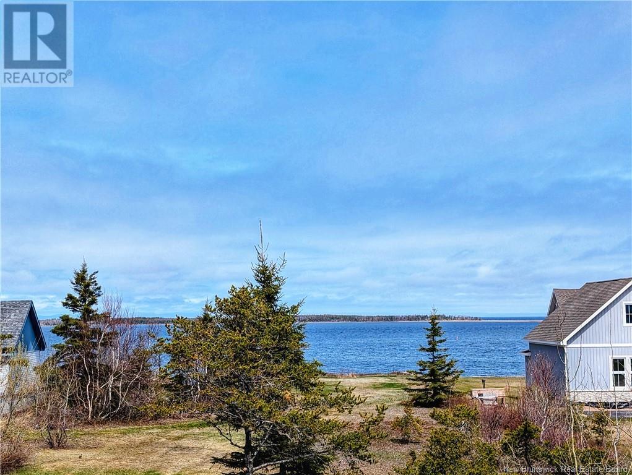7701 Du Havre Street Bas-Caraquet, New Brunswick E1W 5W9
$379,900
When Viewing This Property On Realtor.ca Please Click On The Multimedia or Virtual Tour Link For More Property Info. Located in a peaceful area, this beautiful waterfront property offers direct access to the ocean, a one-acre landscaped lot, an accessible beach, and a spectacular view. You'll find a renovated kitchen, a bright living room, three bedrooms on the ground floor, a bathroom (2024), and a large patio with panoramic views. The finished basement includes two bedrooms, a powder room, a family room with a pellet stove, a workshop, and two garages. Several recent renovations and a prime location near amenities! (id:31036)
Property Details
| MLS® Number | NB119517 |
| Property Type | Single Family |
| Features | Balcony/deck/patio |
| Structure | Shed |
| View Type | Ocean View |
| Water Front Name | Caraquet Bay |
Building
| Bathroom Total | 2 |
| Bedrooms Above Ground | 3 |
| Bedrooms Below Ground | 2 |
| Bedrooms Total | 5 |
| Architectural Style | Bungalow |
| Basement Development | Finished |
| Basement Type | Full (finished) |
| Exterior Finish | Other |
| Flooring Type | Laminate, Hardwood |
| Foundation Type | Concrete |
| Half Bath Total | 1 |
| Heating Fuel | Electric |
| Heating Type | Baseboard Heaters |
| Stories Total | 1 |
| Size Interior | 2059 Sqft |
| Total Finished Area | 2059 Sqft |
| Type | House |
| Utility Water | Municipal Water |
Parking
| Attached Garage | |
| Garage |
Land
| Access Type | Year-round Access, Public Road |
| Acreage | No |
| Landscape Features | Landscaped |
| Sewer | Municipal Sewage System |
| Size Irregular | 0.92 |
| Size Total | 0.92 Ac |
| Size Total Text | 0.92 Ac |
Rooms
| Level | Type | Length | Width | Dimensions |
|---|---|---|---|---|
| Basement | Workshop | 19'5'' x 11'11'' | ||
| Basement | Utility Room | 8'1'' x 13'2'' | ||
| Basement | Laundry Room | 4'9'' x 8'0'' | ||
| Basement | 2pc Bathroom | 4'9'' x 11'3'' | ||
| Basement | Bedroom | 9'8'' x 10'7'' | ||
| Basement | Bedroom | 12'1'' x 11'3'' | ||
| Basement | Family Room | 15'3'' x 21'1'' | ||
| Main Level | Bedroom | 11'1'' x 12'8'' | ||
| Main Level | 3pc Bathroom | 6'8'' x 8'1'' | ||
| Main Level | Bedroom | 12'7'' x 11'5'' | ||
| Main Level | Bedroom | 12'7'' x 8'4'' | ||
| Main Level | Living Room | 12'0'' x 22'0'' | ||
| Main Level | Kitchen | 12'2'' x 22'0'' |
https://www.realtor.ca/real-estate/28382860/7701-du-havre-street-bas-caraquet
Interested?
Contact us for more information

Eric Normandeau
Salesperson

607 St. George Street, Unit B02
Moncton, New Brunswick E1E 2C2
(877) 709-0027


