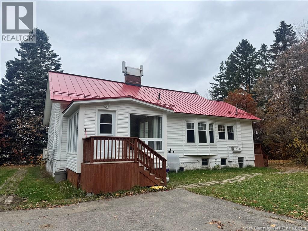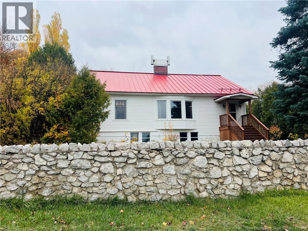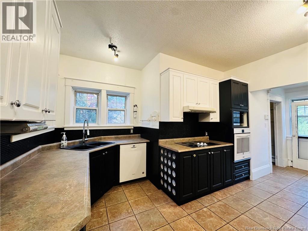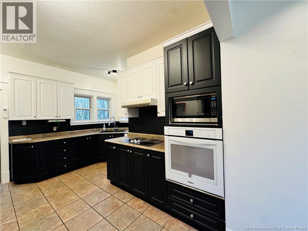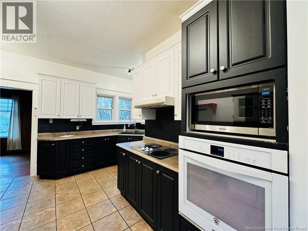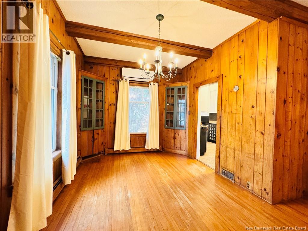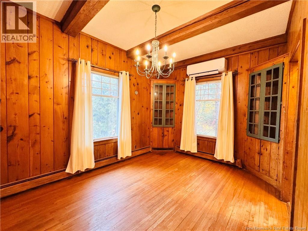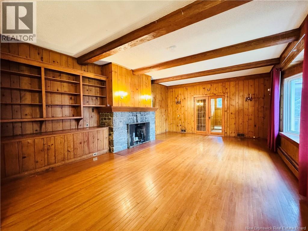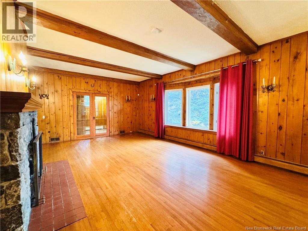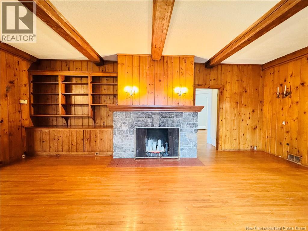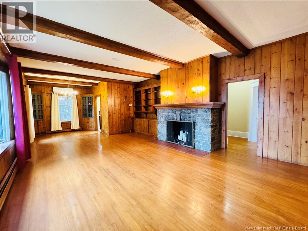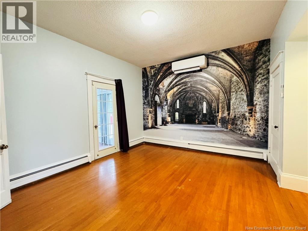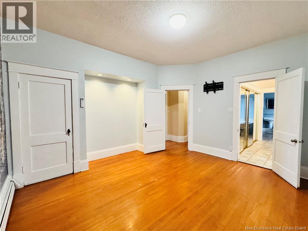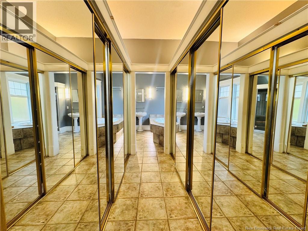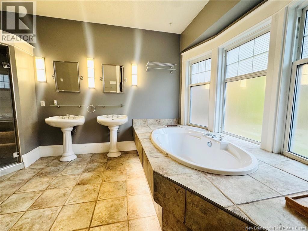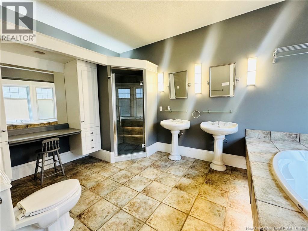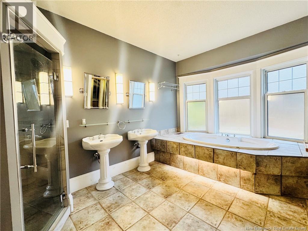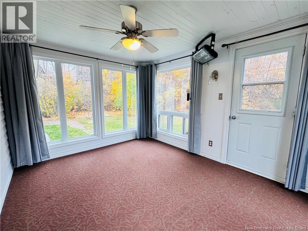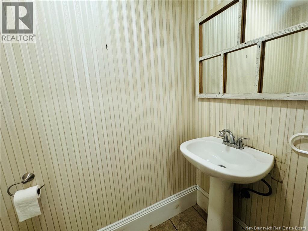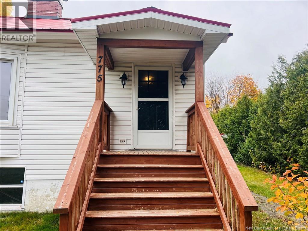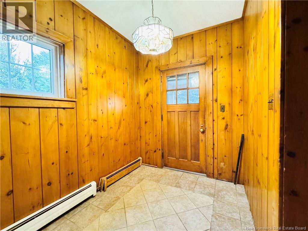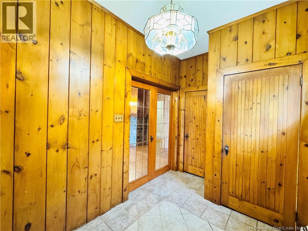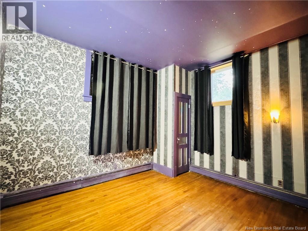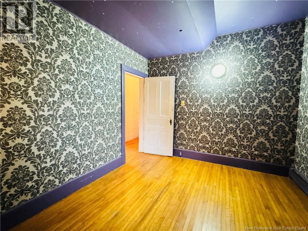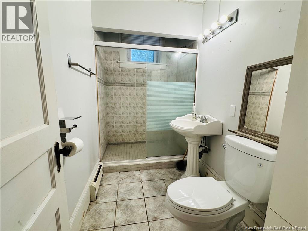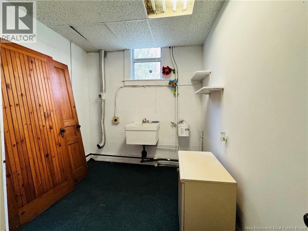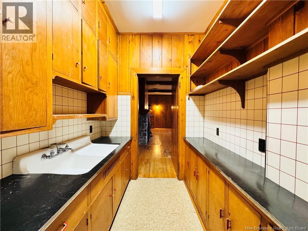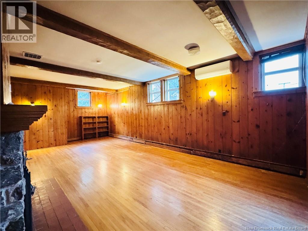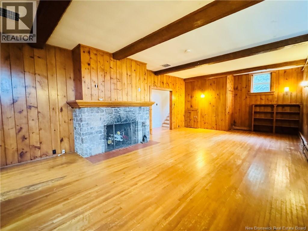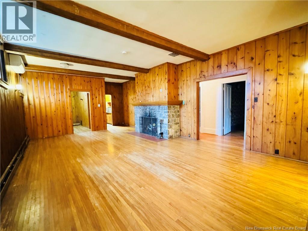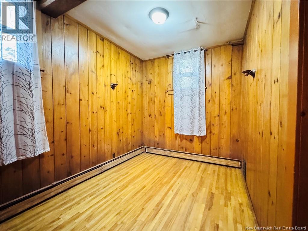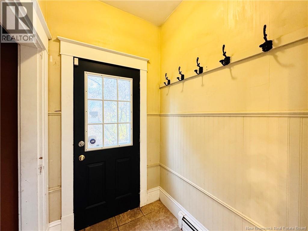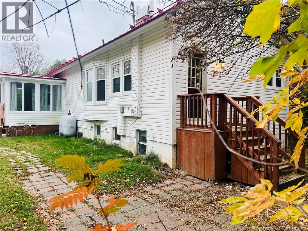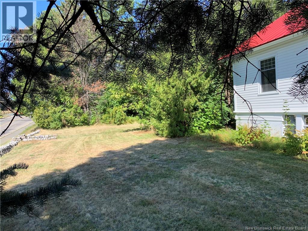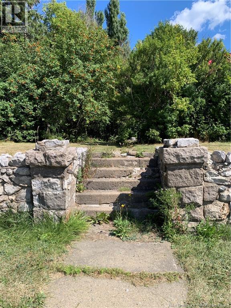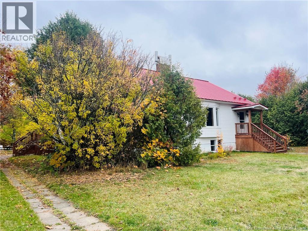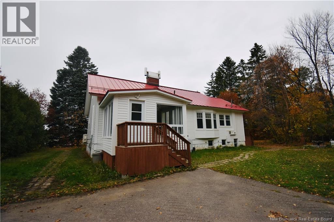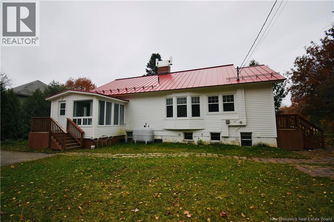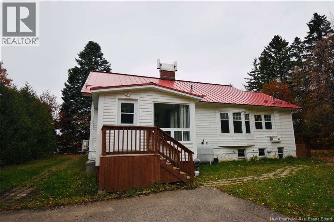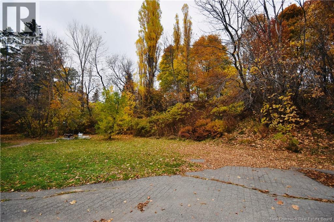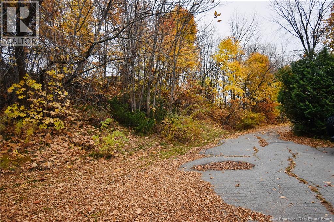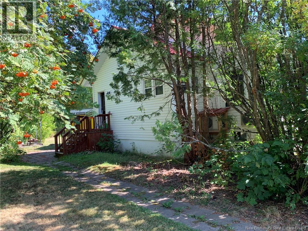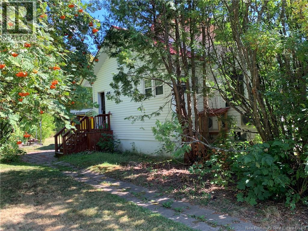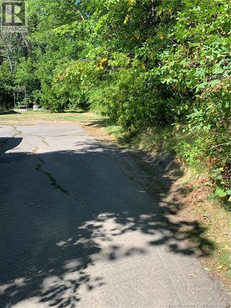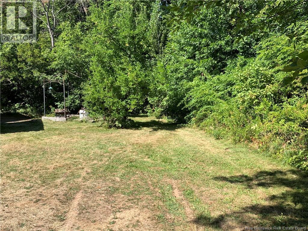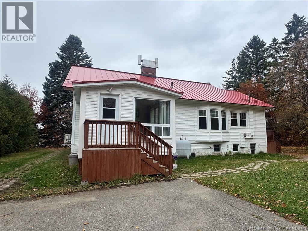775 Murray Avenue Bathurst, New Brunswick E2A 1V3
$285,000
Welcome to the Historic Mill Bungalow a True Bathurst Landmark! Step inside 775 Murray Avenue, an iconic piece of Bathurst history that beautifully blends timeless character with modern comfort. Originally built to impress visitors to the Mill, this exceptionally crafted home showcases rich wood walls, exposed beams, and soaring 9-foot ceilings; a true testament to the workmanship of its era. Over the past five years, this home has been thoughtfully revitalized with 18 new windows, three mini-split heat pumps, updated showers, and a reconstructed sunroom that invites the outdoors in. The exterior boasts three brand-new decks and patios, perfect for morning coffees or evening gatherings, all complemented by a striking red metal roof built for decades of durability. With two separate entrances, the lower level offers exciting potential for a basement apartment or guest suite, adding flexibility and value. Nestled among mature trees on a private, secluded lot with its own driveway, this property feels like a peaceful retreat, yet its just a short stroll from parks, shops, and local favourites in the heart of Bathurst. A home rich in history, character, and craftsmanship- this one truly needs to be seen to be appreciated. (id:31036)
Property Details
| MLS® Number | NB126065 |
| Property Type | Single Family |
| Equipment Type | None |
| Rental Equipment Type | None |
Building
| Bathroom Total | 3 |
| Bedrooms Above Ground | 1 |
| Bedrooms Below Ground | 2 |
| Bedrooms Total | 3 |
| Constructed Date | 1947 |
| Cooling Type | Heat Pump |
| Exterior Finish | Vinyl |
| Flooring Type | Ceramic, Hardwood |
| Foundation Type | Concrete |
| Half Bath Total | 1 |
| Heating Fuel | Oil |
| Heating Type | Heat Pump, Hot Water |
| Size Interior | 2921 Sqft |
| Total Finished Area | 2921 Sqft |
| Type | House |
| Utility Water | Municipal Water |
Land
| Access Type | Year-round Access, Public Road |
| Acreage | No |
| Sewer | Municipal Sewage System |
| Size Irregular | 2485 |
| Size Total | 2485 M2 |
| Size Total Text | 2485 M2 |
Rooms
| Level | Type | Length | Width | Dimensions |
|---|---|---|---|---|
| Basement | 3pc Bathroom | X | ||
| Basement | Bedroom | 10'3'' x 12'2'' | ||
| Basement | Bedroom | 8'8'' x 11'7'' | ||
| Basement | Family Room | 15'9'' x 32' | ||
| Basement | Laundry Room | 8'5'' x 10'6'' | ||
| Basement | Other | 10'8'' x 32' | ||
| Main Level | Primary Bedroom | 13'8'' x 14' | ||
| Main Level | 2pc Bathroom | X | ||
| Main Level | Kitchen | 16'2'' x 20'4'' | ||
| Main Level | Foyer | 10'11'' x 7' | ||
| Main Level | Great Room | 16' x 23'7'' | ||
| Main Level | Sunroom | 9'11'' x 13'1'' |
https://www.realtor.ca/real-estate/28814931/775-murray-avenue-bathurst
Interested?
Contact us for more information

Thomas Bogi
Salesperson

1370 Johnson Ave
Bathurst, New Brunswick E2A 3T7
(506) 546-0660
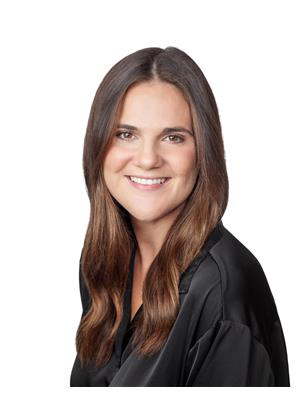
Emma White
Salesperson

1370 Johnson Ave
Bathurst, New Brunswick E2A 3T7
(506) 546-0660

Demy Arsenault Coombs
Salesperson

1370 Johnson Ave
Bathurst, New Brunswick E2A 3T7
(506) 546-0660


