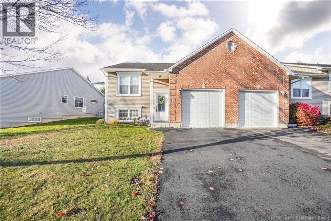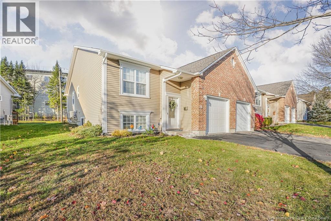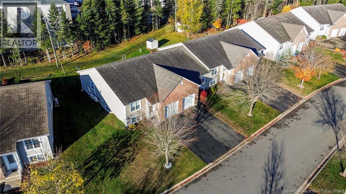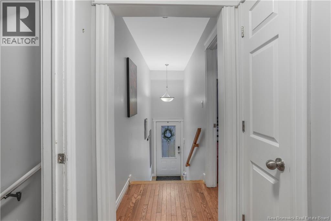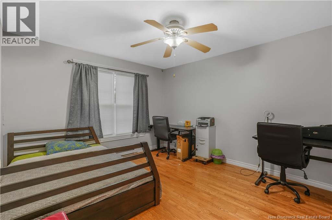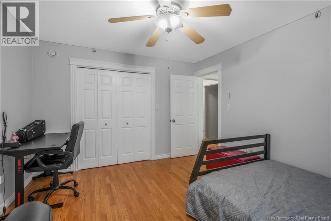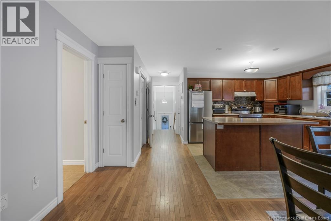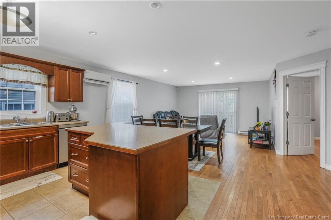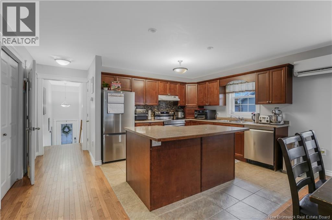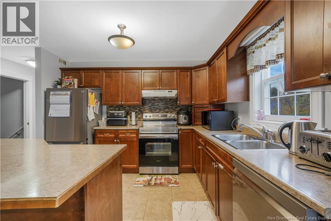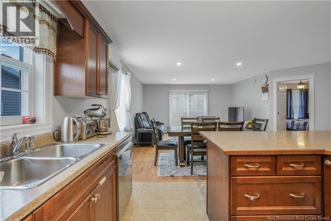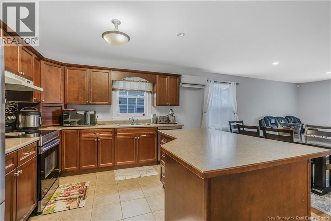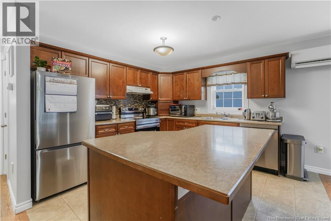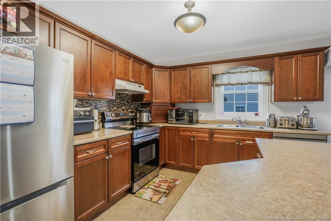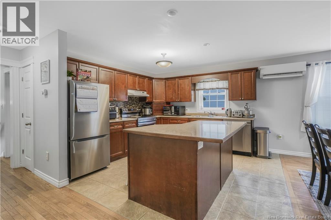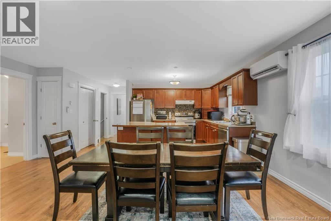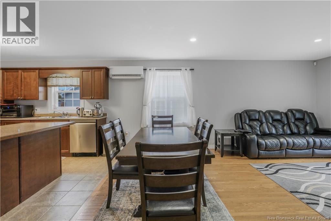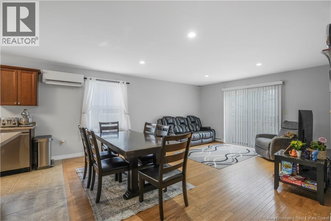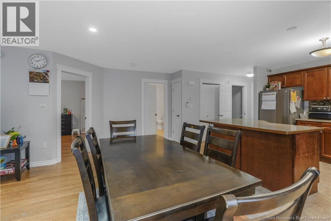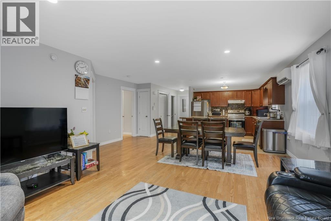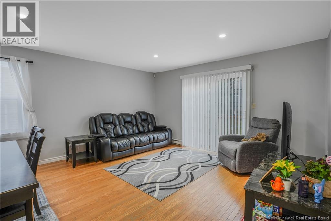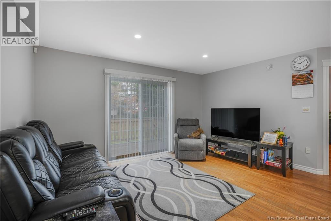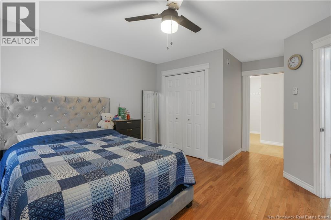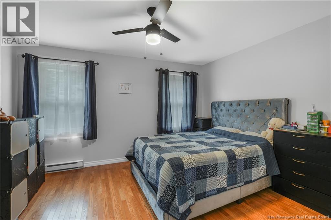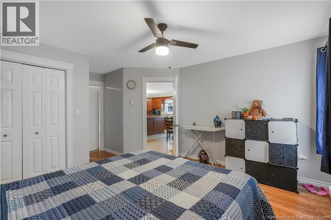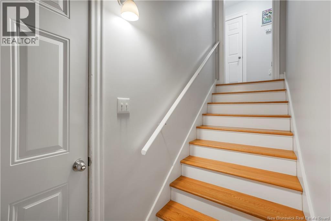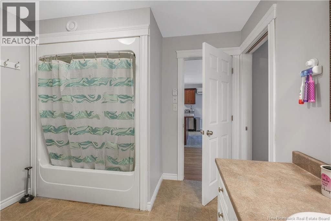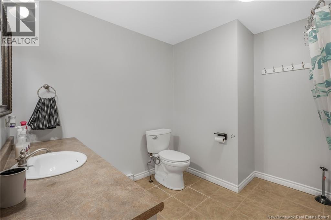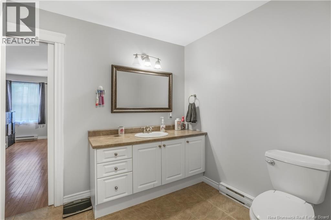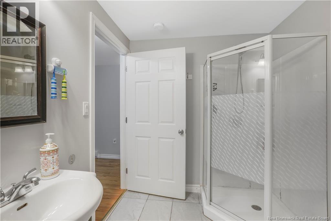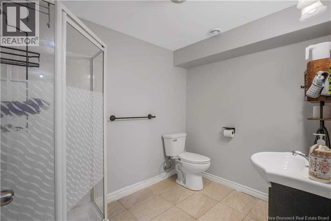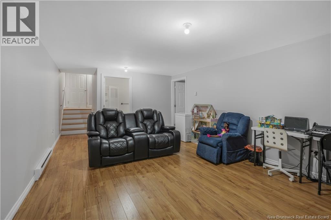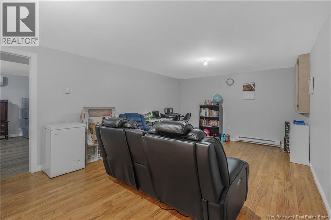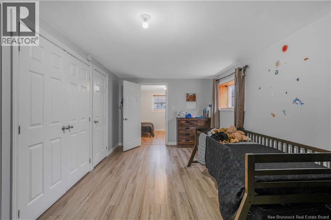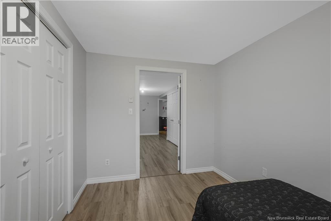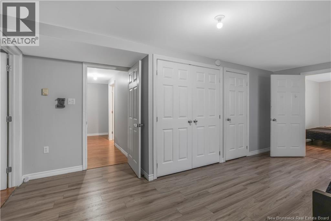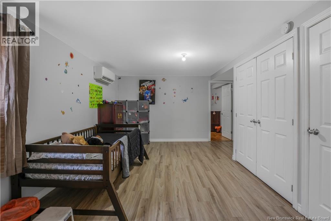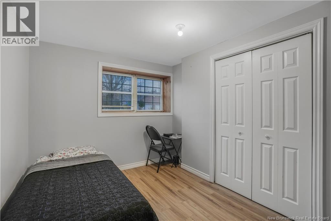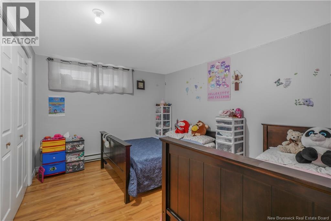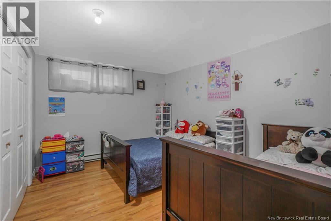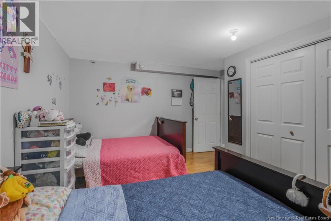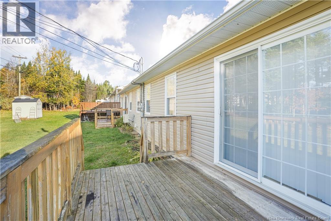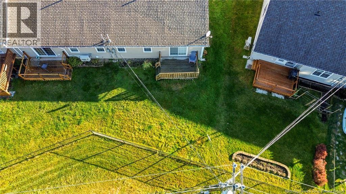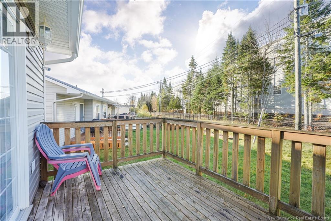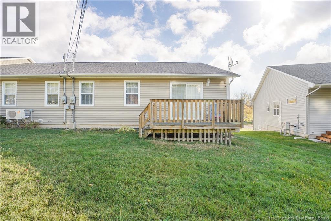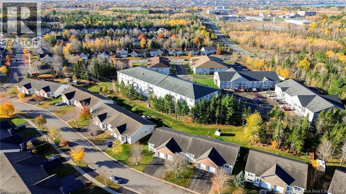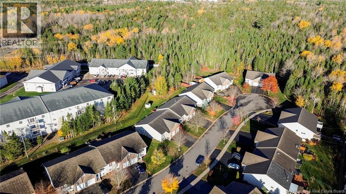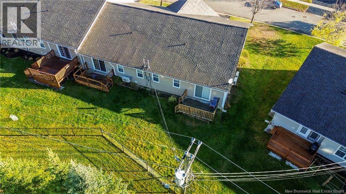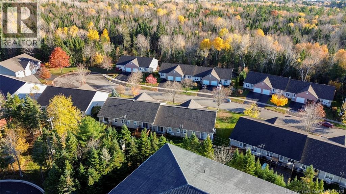78 Millridge Lane Fredericton, New Brunswick E3A 0S7
$399,900
Incredible location within walking distance to schools, the bus route, and within 7mins drive to the Princess Margaret bridge and downtown Fredericton! This beautifully maintained Garden Home blends modern comfort with functional living. Step into a bright, open-concept main floor featuring a stylish kitchen with newer stainless steel appliances, a spacious island for casual dining, and ample cabinetry. The adjoining living room offers a warm, inviting space filled with natural light and easy access to the back deck, perfect for relaxing or entertaining. The main level also includes a primary bedroom with a cheater door to the full bath, plus a versatile second bedroom ideal for guests, kids, or a home office. Downstairs, the fully finished basement provides exceptional living space with both a family room and rec room, great for movie nights or gaming. Two large bedrooms, a full bathroom, and a convenient laundry closet complete this level. Additional features include a single-car garage for parking or storage, a heat pump for efficient year-round comfort, and a central vac system. With thoughtful design and modern upgrades throughout, this home offers comfort, convenience, and room for everyone to enjoy (id:31036)
Property Details
| MLS® Number | NB129198 |
| Property Type | Single Family |
| Amenities Near By | Recreation Nearby, Shopping |
| Features | Balcony/deck/patio |
Building
| Bathroom Total | 2 |
| Bedrooms Above Ground | 2 |
| Bedrooms Below Ground | 3 |
| Bedrooms Total | 5 |
| Constructed Date | 2009 |
| Cooling Type | Heat Pump |
| Exterior Finish | Vinyl |
| Flooring Type | Laminate, Tile, Hardwood |
| Foundation Type | Concrete |
| Heating Fuel | Electric |
| Heating Type | Baseboard Heaters, Heat Pump |
| Size Interior | 2125 Sqft |
| Total Finished Area | 2125 Sqft |
| Type | Garden Home |
| Utility Water | Municipal Water |
Parking
| Attached Garage | |
| Garage |
Land
| Access Type | Year-round Access, Public Road |
| Acreage | No |
| Land Amenities | Recreation Nearby, Shopping |
| Landscape Features | Landscaped |
| Sewer | Municipal Sewage System |
| Size Irregular | 409.9 |
| Size Total | 409.9 M2 |
| Size Total Text | 409.9 M2 |
Rooms
| Level | Type | Length | Width | Dimensions |
|---|---|---|---|---|
| Basement | Bedroom | 11'2'' x 8'2'' | ||
| Basement | Bedroom | 10'2'' x 13'11'' | ||
| Basement | Bath (# Pieces 1-6) | 6'8'' x 8'9'' | ||
| Basement | Family Room | 12'9'' x 19' | ||
| Basement | Bedroom | 18'11'' x 13'10'' | ||
| Main Level | Bath (# Pieces 1-6) | 9'8'' x 9'10'' | ||
| Main Level | Primary Bedroom | 16'7'' x 13'2'' | ||
| Main Level | Foyer | 3'10'' x 4'8'' | ||
| Main Level | Living Room | X | ||
| Main Level | Kitchen | 15'8'' x 11'3'' |
https://www.realtor.ca/real-estate/29043109/78-millridge-lane-fredericton
Interested?
Contact us for more information

Jessie Yerxa
Salesperson

Fredericton, New Brunswick E3B 2M5

Andrew Phillips
Salesperson
www.yerxateam.com/

Fredericton, New Brunswick E3B 2M5
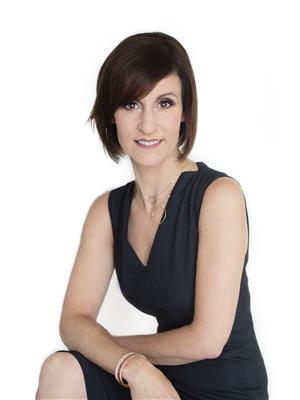
Jane Gorman
Salesperson
www.yerxateam.com/

Fredericton, New Brunswick E3B 2M5


