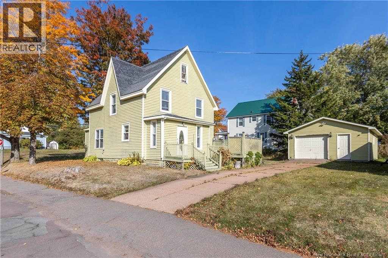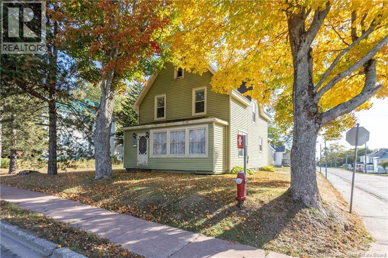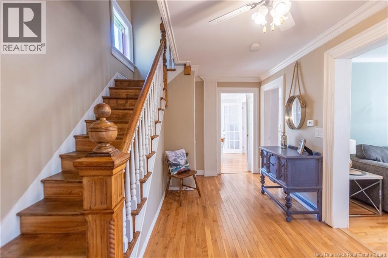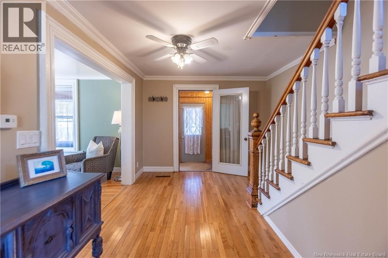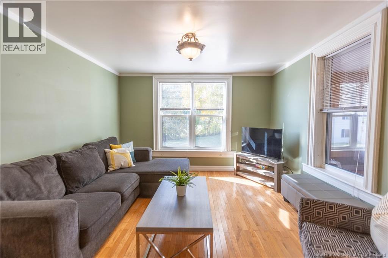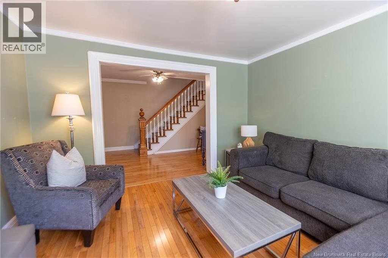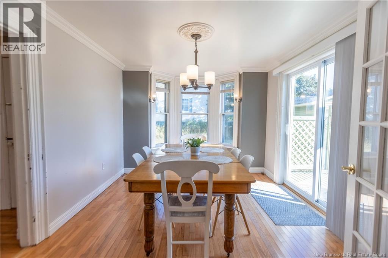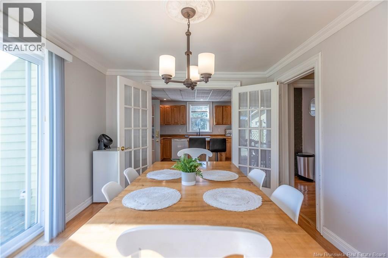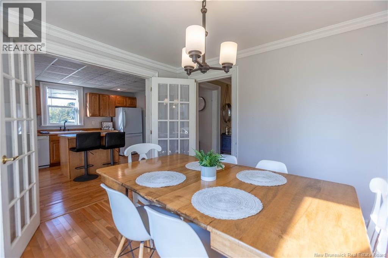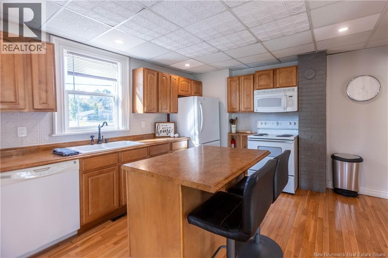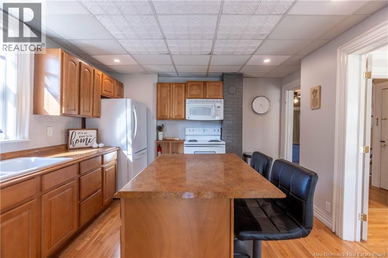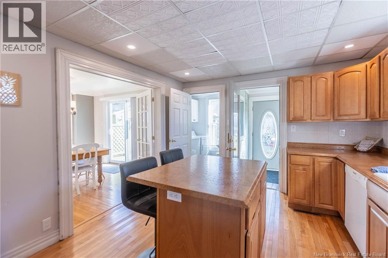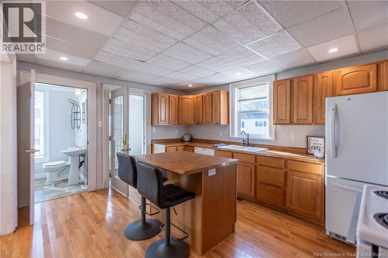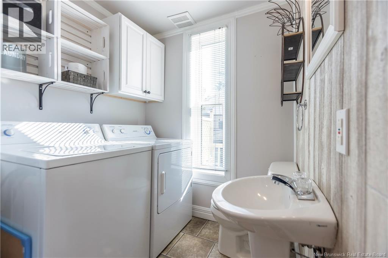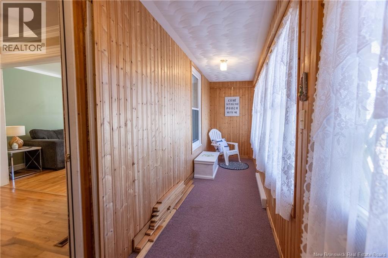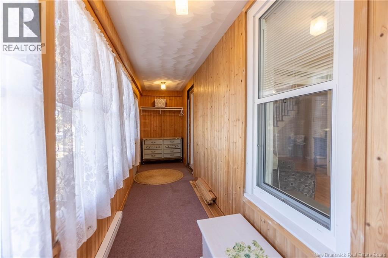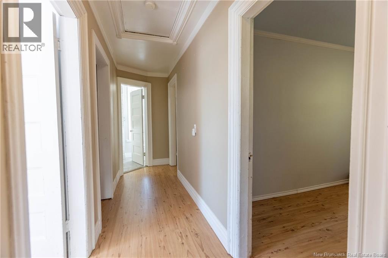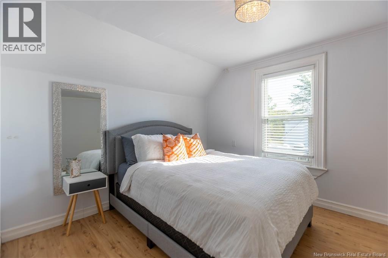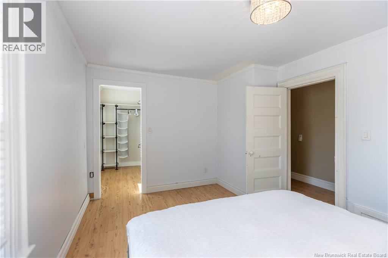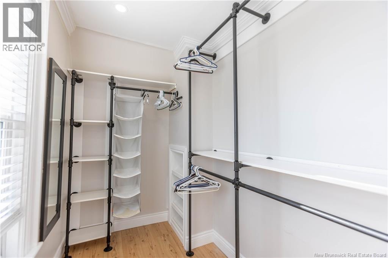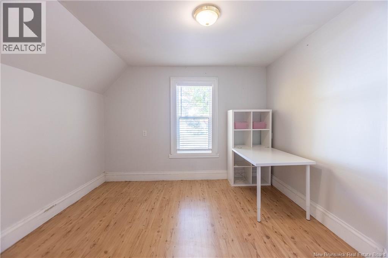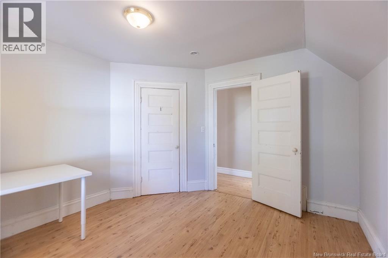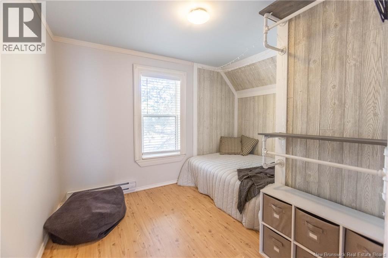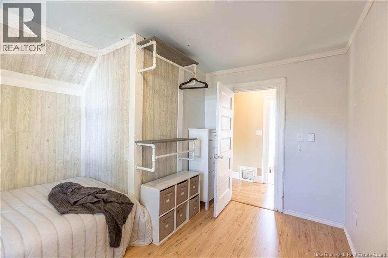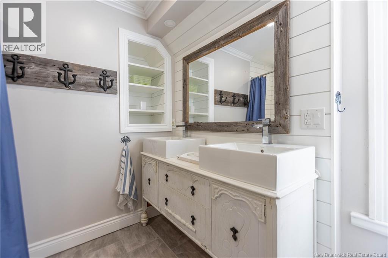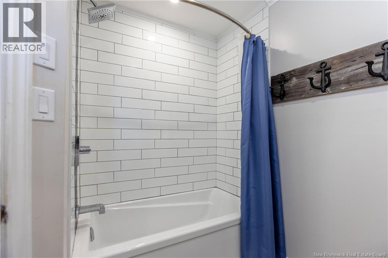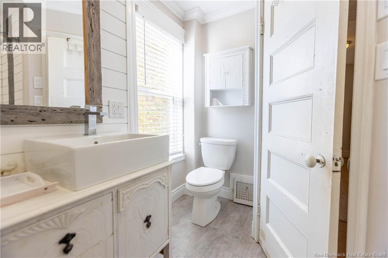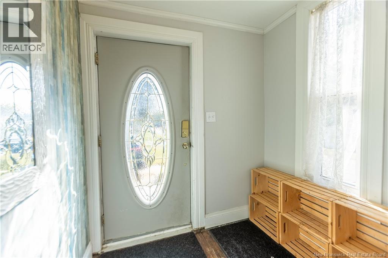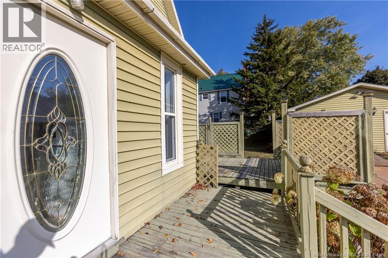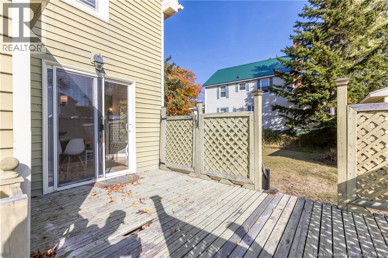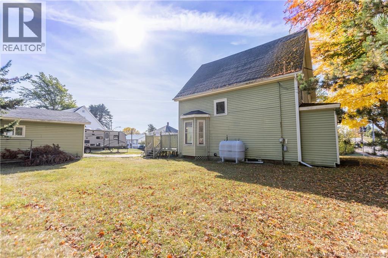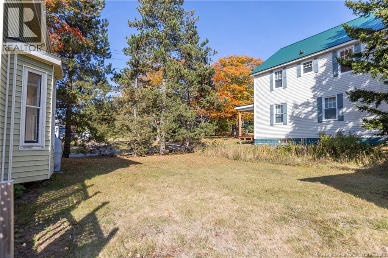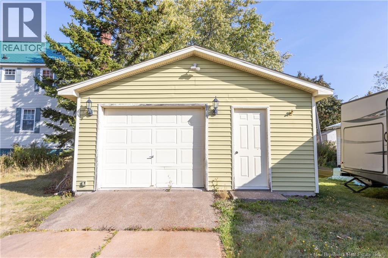78 Salem Street Sackville, New Brunswick E4L 4J9
$299,500
CHARACTER HOME WITH DETACHED GARAGE IN THE HEART OF SACKVILLE! This home sits just a few minutes walk from Mount Allison University, downtown Sackville, and K-8 schools. A perfect family home or potential investment property. Situated on a large corner lot with a concrete driveway and detached 20x24 garage. Through the front door is the sunporch leading through to a spacious foyer with original staircase. This opens into the living room, and a formal dining room with bay window and patio doors to the back deck. The kitchen is updated with center island and great cabinet space. The main floor also has a back entry and a half bathroom with laundry. The second floor features a large primary bedroom with adjoining walk-in closet. There are also two additional good sized bedrooms, and a renovated full bathroom with tiled tub surround and unique antique vanity with vessel sinks. A drop-down staircase provides access to the attic - perfect for extra storage. (id:31036)
Property Details
| MLS® Number | NB127946 |
| Property Type | Single Family |
Building
| Bathroom Total | 2 |
| Bedrooms Above Ground | 3 |
| Bedrooms Total | 3 |
| Basement Development | Unfinished |
| Basement Type | Full (unfinished) |
| Constructed Date | 1913 |
| Exterior Finish | Vinyl |
| Flooring Type | Ceramic, Hardwood |
| Foundation Type | Stone |
| Half Bath Total | 1 |
| Heating Fuel | Oil |
| Heating Type | Forced Air |
| Stories Total | 2 |
| Size Interior | 1570 Sqft |
| Total Finished Area | 1570 Sqft |
| Type | House |
| Utility Water | Municipal Water |
Parking
| Detached Garage | |
| Garage |
Land
| Access Type | Year-round Access, Public Road |
| Acreage | No |
| Sewer | Municipal Sewage System |
| Size Irregular | 809 |
| Size Total | 809 M2 |
| Size Total Text | 809 M2 |
Rooms
| Level | Type | Length | Width | Dimensions |
|---|---|---|---|---|
| Second Level | 4pc Bathroom | 9'3'' x 8'1'' | ||
| Second Level | Bedroom | 12'0'' x 11'3'' | ||
| Second Level | Bedroom | 12'0'' x 11'4'' | ||
| Second Level | Other | 5'2'' x 7'11'' | ||
| Second Level | Primary Bedroom | 14'7'' x 10'7'' | ||
| Main Level | 2pc Bathroom | 5'6'' x 6'0'' | ||
| Main Level | Kitchen | 14'11'' x 12'7'' | ||
| Main Level | Dining Room | 11'9'' x 10'7'' | ||
| Main Level | Living Room | 12'0'' x 12'8'' | ||
| Main Level | Foyer | 10'3'' x 16'5'' | ||
| Main Level | Enclosed Porch | 4'5'' x 21'10'' |
https://www.realtor.ca/real-estate/28970124/78-salem-street-sackville
Interested?
Contact us for more information

Jamie Smith
Salesperson
www.thatjamieguy.ca/
www.facebook.com/pages/Jamie-Smith-REMAX-Sackville/121564087881987
ca.linkedin.com/pub/jamie-smith/34/404/152

201 Main Street
Sackville, New Brunswick E4L 4B5
(506) 364-0032
(506) 364-0036
www.sackvillerealty.ca/


