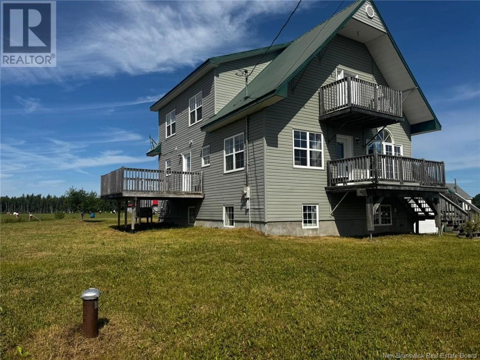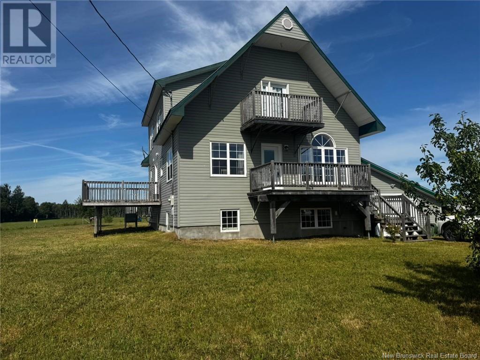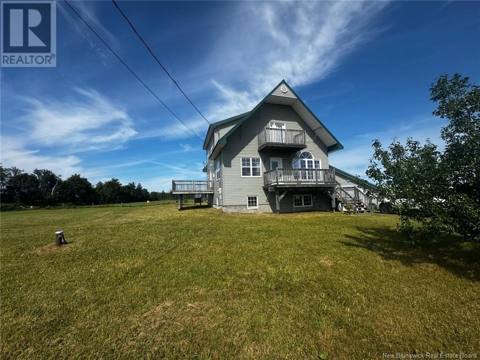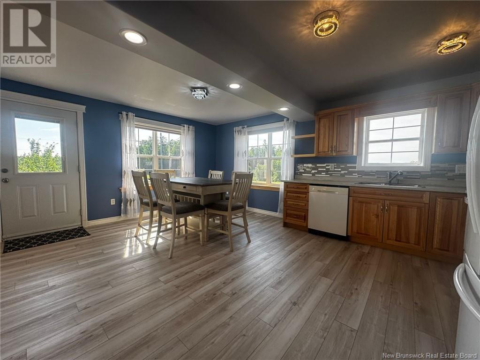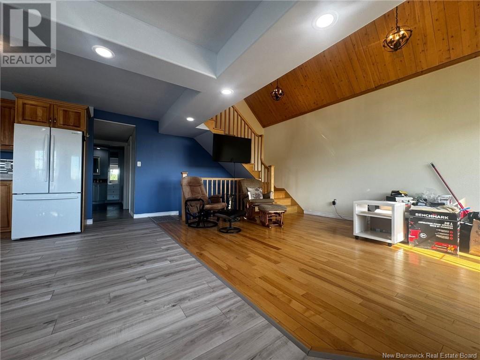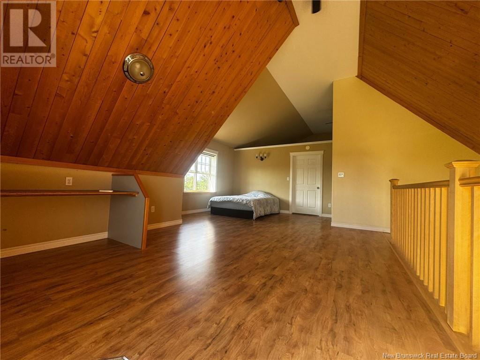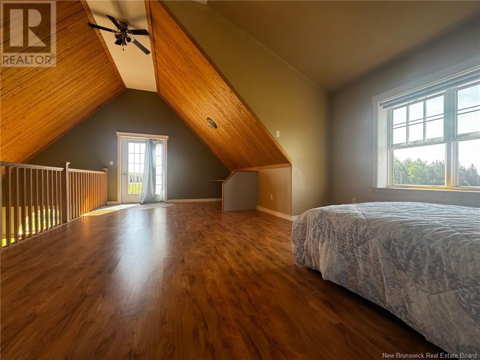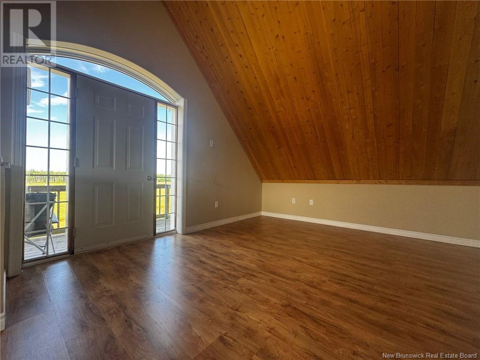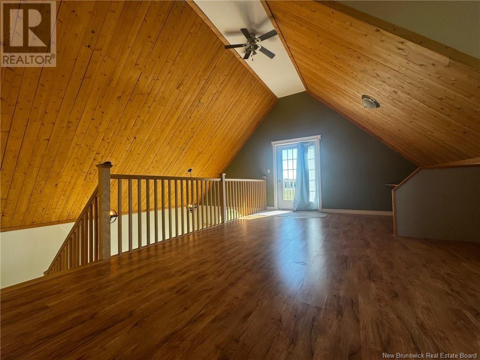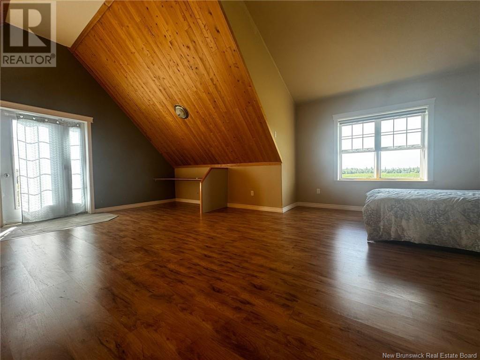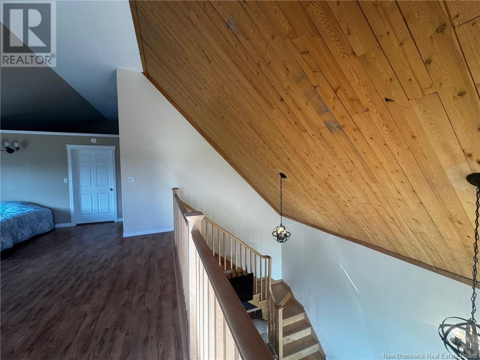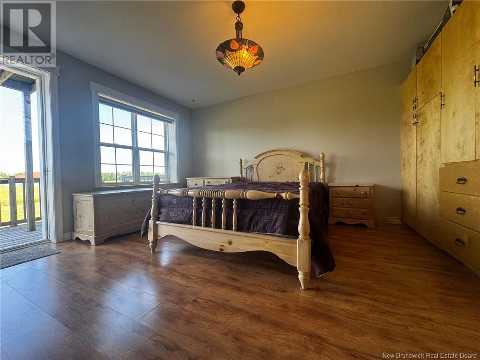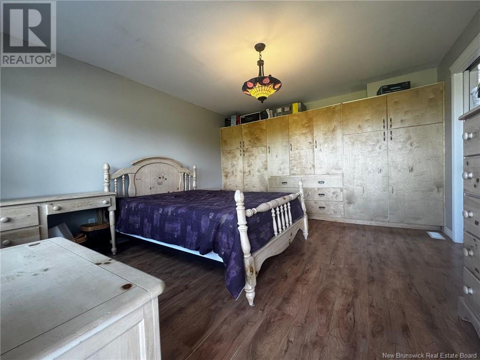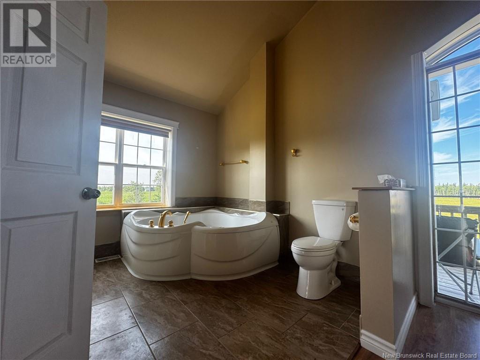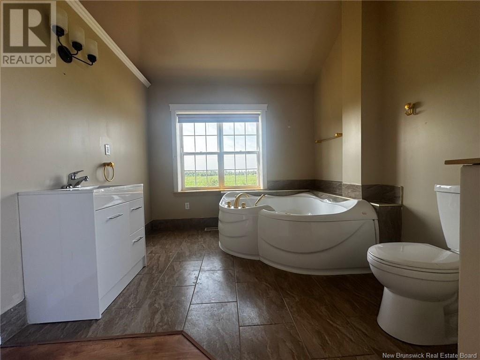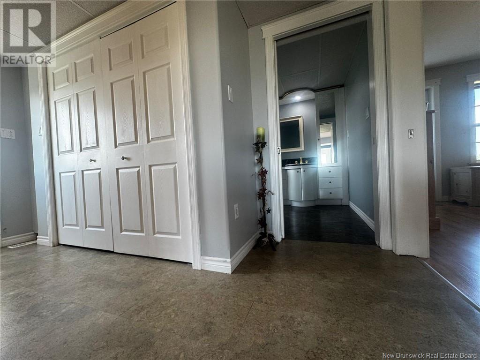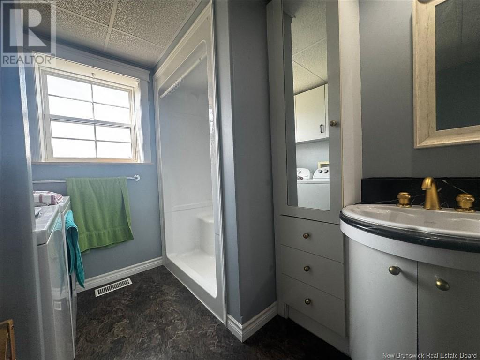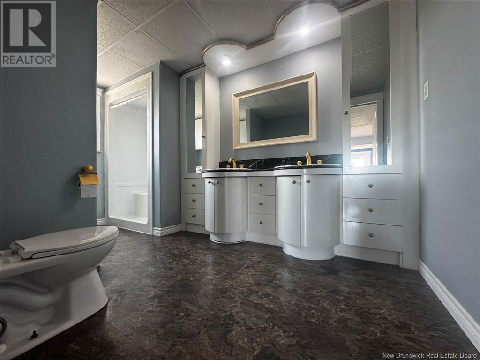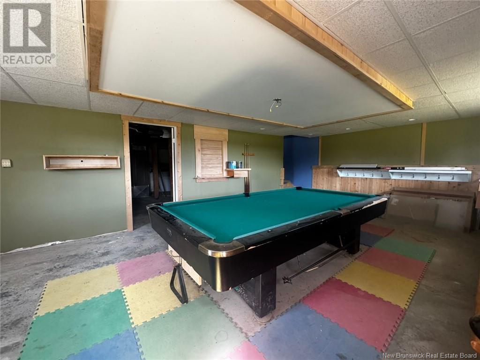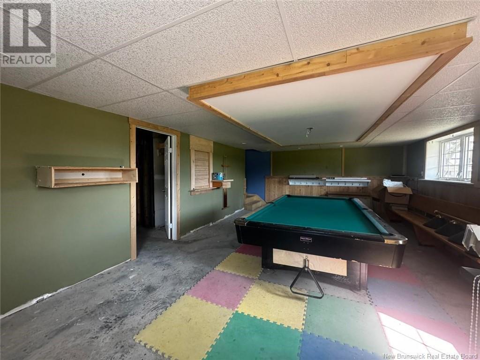811 Saint Pierre Rogersville, New Brunswick E4Y 1L4
$249,900
This 2-bedroom, 2 bath home offers a unique blend of character, space, and potential. Constructed with energy efficient ICF and a durable metal roof, it features an open concept kitchen, dining, and living area with beautiful cedar cathedral ceilings. The main floor includes a spacious primary bedroom with built in storage and private balcony access, a 4 piece bath with double sinks, shower, and laundry, plus patio access from the hallway. Upstairs, the loft opens to another balcony and is currently used as a bedroom ideal also as a lounge or office. A second bedroom, 3 piece bath, and additional office space with its own balcony complete the upper level. The basement features a partially finished rec room, a utility room, storage area (with potential for a bedroom), and a workshop with a walk up to the front yard. Outside, enjoy mature pear trees, space for gardens, and plenty of room to roam or unwind under the stars. Located near two seasonal music festivals Country in June and Bluegrass in the fall. (id:31036)
Property Details
| MLS® Number | NB124087 |
| Property Type | Single Family |
| Features | Balcony/deck/patio |
Building
| Bathroom Total | 2 |
| Bedrooms Above Ground | 2 |
| Bedrooms Total | 2 |
| Basement Development | Partially Finished |
| Basement Type | Full (partially Finished) |
| Constructed Date | 2005 |
| Exterior Finish | Vinyl |
| Flooring Type | Laminate, Wood |
| Foundation Type | Concrete |
| Heating Fuel | Electric |
| Stories Total | 2 |
| Size Interior | 1512 Sqft |
| Total Finished Area | 1512 Sqft |
| Type | House |
| Utility Water | Well |
Parking
| Attached Garage |
Land
| Access Type | Year-round Access, Public Road |
| Acreage | Yes |
| Landscape Features | Partially Landscaped |
| Sewer | Septic System |
| Size Irregular | 2.11 |
| Size Total | 2.11 Ac |
| Size Total Text | 2.11 Ac |
Rooms
| Level | Type | Length | Width | Dimensions |
|---|---|---|---|---|
| Second Level | Bath (# Pieces 1-6) | 7'6'' x 12'1'' | ||
| Second Level | Loft | 18'1'' x 12'1'' | ||
| Second Level | Bedroom | 9'8'' x 22'7'' | ||
| Basement | Workshop | 15'0'' x 13'0'' | ||
| Basement | Storage | 8'0'' x 8'0'' | ||
| Basement | Utility Room | 9'1'' x 13'0'' | ||
| Basement | Family Room | 15'7'' x 26'1'' | ||
| Main Level | Bath (# Pieces 1-6) | 7'6'' x 12'1'' | ||
| Main Level | Living Room | 14'2'' x 12'6'' | ||
| Main Level | Mud Room | 9'0'' x 4'8'' | ||
| Main Level | Bedroom | 12'10'' x 12'1'' | ||
| Main Level | Kitchen | 18'2'' x 10'0'' |
https://www.realtor.ca/real-estate/28675514/811-saint-pierre-rogersville
Interested?
Contact us for more information
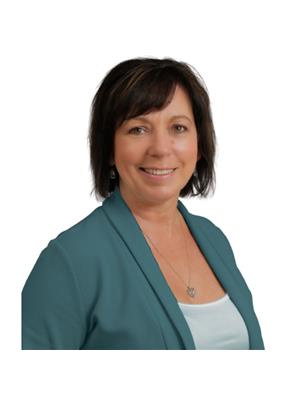
Lisa Hare
Salesperson
https://www.youtube.com/embed/-107f2vojGg
https://harerealtygroup.ca/
https://www.facebook.com/LisaHareRealEstate
https://www.linkedin.com/in/lisaharerealestate/
https://www.instagram.com/lisaharerealestate/
2-2247 King George Hwy
Miramichi, New Brunswick E1V 6N1
(506) 642-3948


