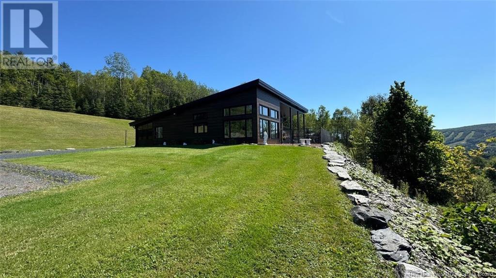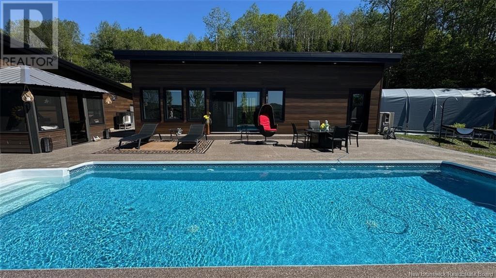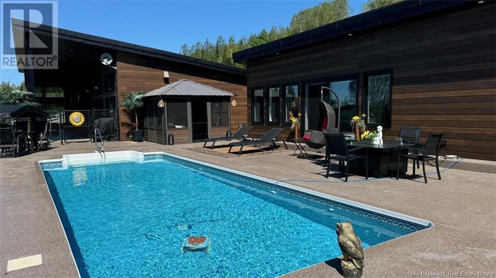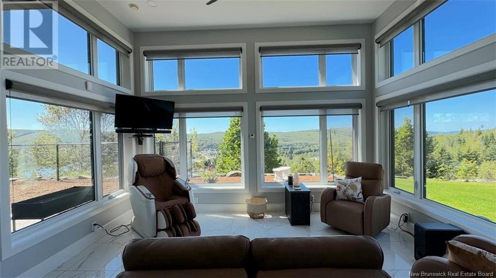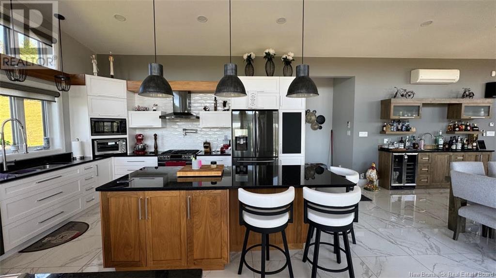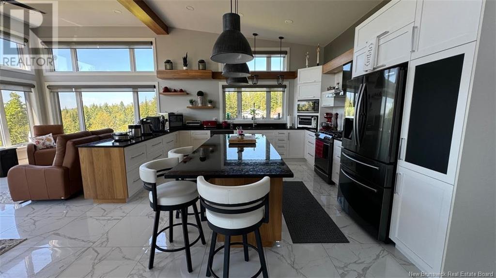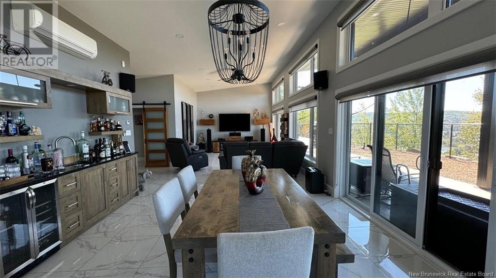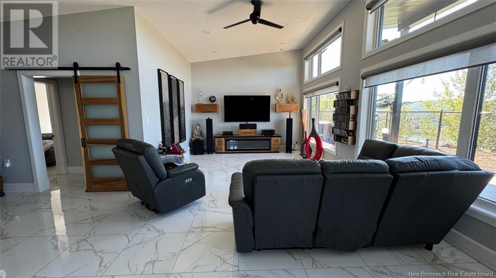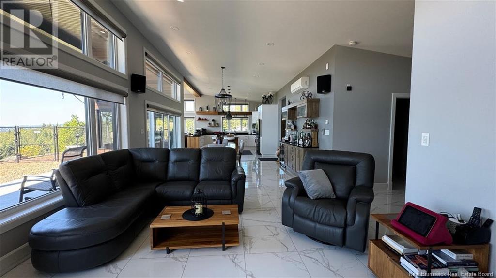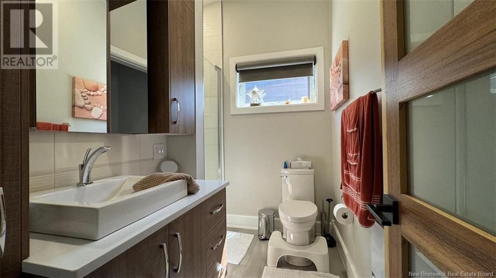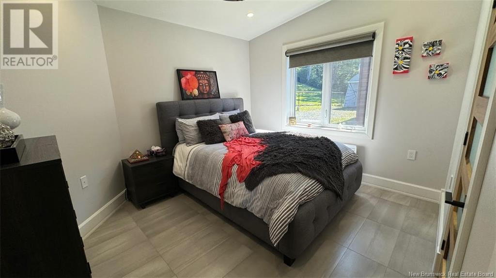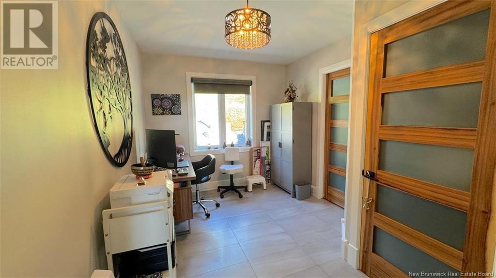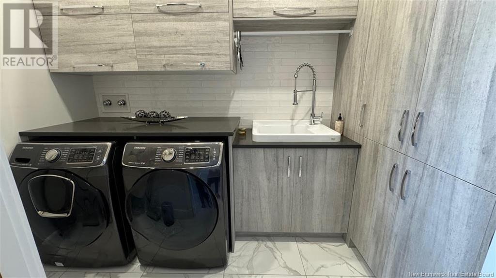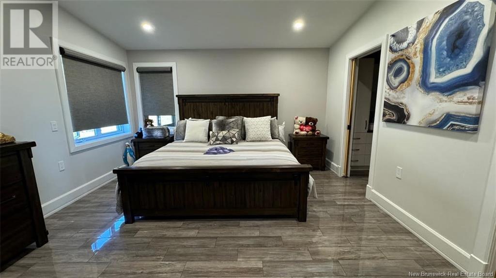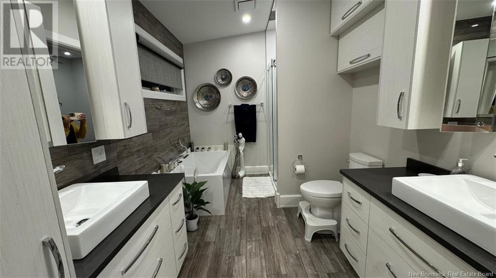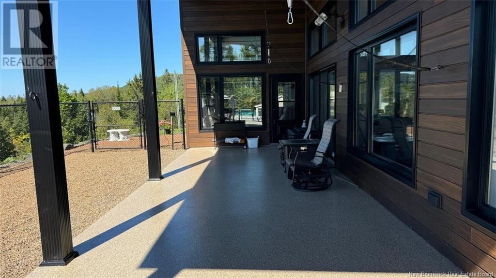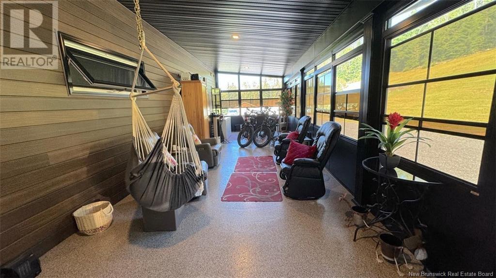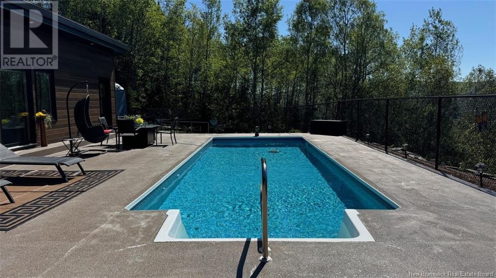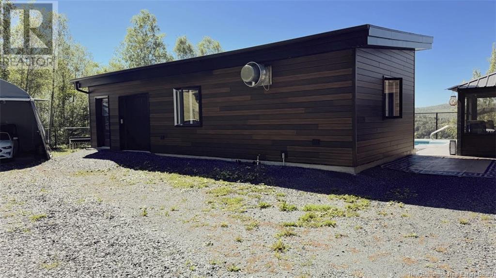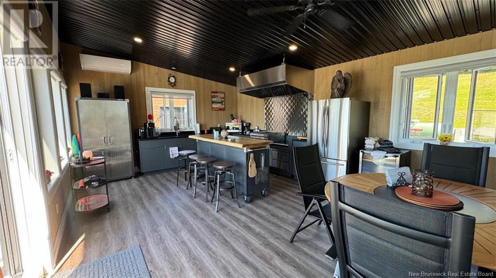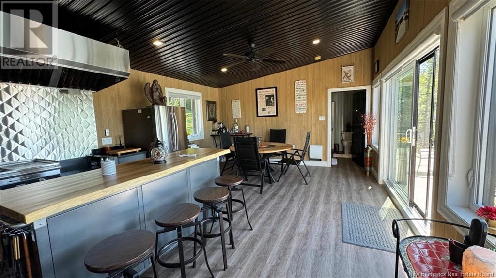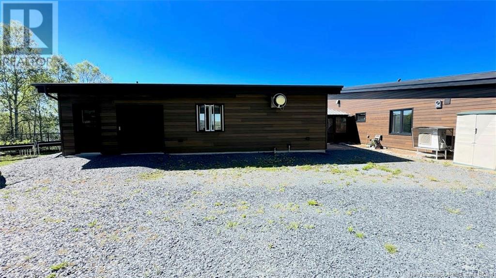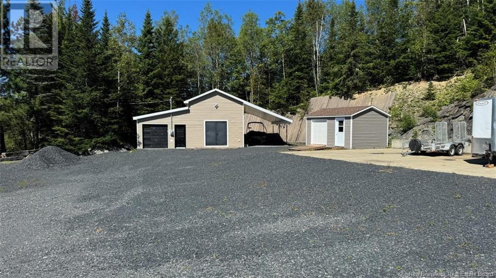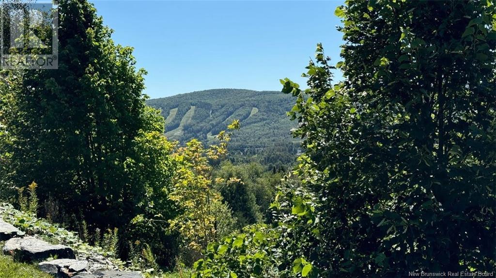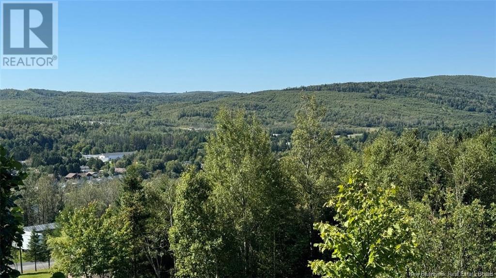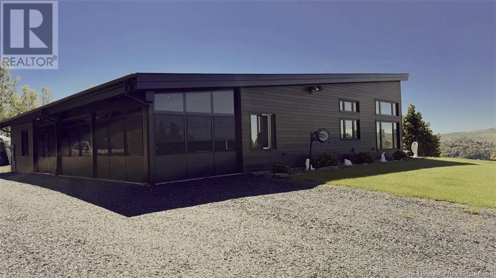83 Maxime Road Saint-Jacques, New Brunswick E7B 2C4
$879,000
This exquisite luxury residence, nestled within a few minutes from downtown, epitomizes high end living. The house is a masterpiece of modern architecture, designed with the utmost attention to detail and constructed using only the finest materials. The residence boasts radiant porcelaine flooring throughout providing a seamless, polished look. Stepping outside, you find an outdoor oasis perfect for hosting a poolside gathering or providing private retreat for guests. The property is designed for those who value exclusivity, comfort, and style. (id:31036)
Property Details
| MLS® Number | NB105118 |
| Property Type | Single Family |
| Equipment Type | Propane Tank |
| Features | Balcony/deck/patio |
| Pool Type | Inground Pool |
| Rental Equipment Type | Propane Tank |
| Structure | Shed |
Building
| Bathroom Total | 3 |
| Bedrooms Above Ground | 3 |
| Bedrooms Total | 3 |
| Architectural Style | Bungalow |
| Constructed Date | 2018 |
| Cooling Type | Air Conditioned, Heat Pump |
| Exterior Finish | Metal |
| Flooring Type | Porcelain Tile |
| Foundation Type | Slab |
| Heating Fuel | Propane |
| Heating Type | Heat Pump, Radiant Heat |
| Stories Total | 1 |
| Size Interior | 2300 Sqft |
| Total Finished Area | 2300 Sqft |
| Type | House |
| Utility Water | Well |
Parking
| Detached Garage | |
| Garage |
Land
| Access Type | Year-round Access, Public Road |
| Acreage | Yes |
| Landscape Features | Landscaped |
| Size Irregular | 3.93 |
| Size Total | 3.93 Ac |
| Size Total Text | 3.93 Ac |
| Zoning Description | Residential |
Rooms
| Level | Type | Length | Width | Dimensions |
|---|---|---|---|---|
| Main Level | Ensuite | 12' x 7'10'' | ||
| Main Level | Primary Bedroom | 16'1'' x 13'8'' | ||
| Main Level | Sunroom | 11'4'' x 36'10'' | ||
| Main Level | Bedroom | 8'10'' x 14'9'' | ||
| Main Level | Laundry Room | 6'1'' x 8'1'' | ||
| Main Level | Bedroom | 10'4'' x 11'9'' | ||
| Main Level | Bath (# Pieces 1-6) | 8'1'' x 4'9'' | ||
| Main Level | Living Room | 19'8'' x 13'1'' | ||
| Main Level | Dining Room | 18'9'' x 14'2'' | ||
| Main Level | Kitchen | 15'1'' x 15'2'' |
https://www.realtor.ca/real-estate/27355041/83-maxime-road-saint-jacques
Interested?
Contact us for more information
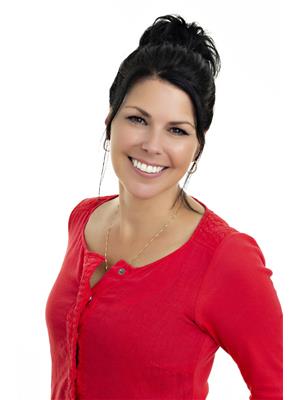
Sonia Blanchette
Salesperson

287 B Boulevard Broadway
Grand Falls, New Brunswick E3Z 2K1
(506) 459-3733



