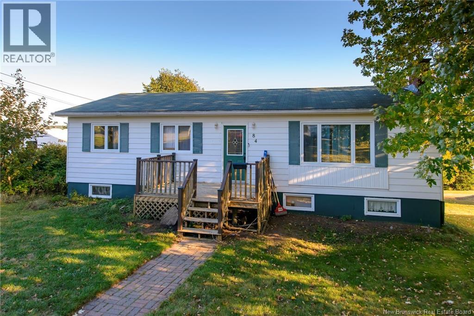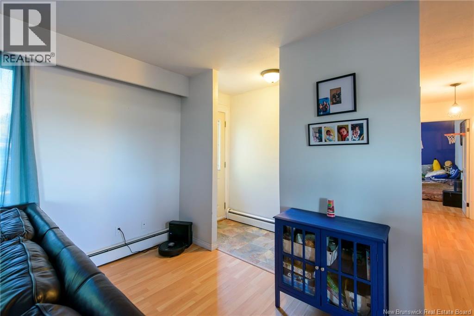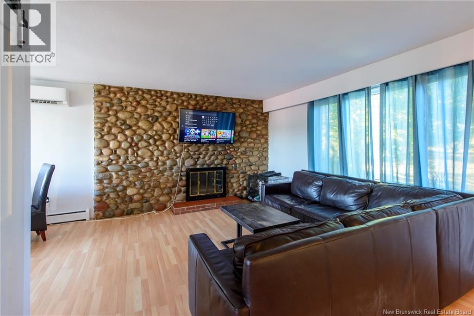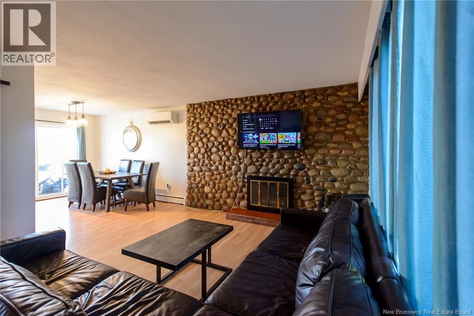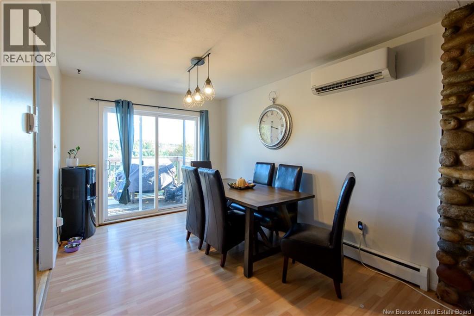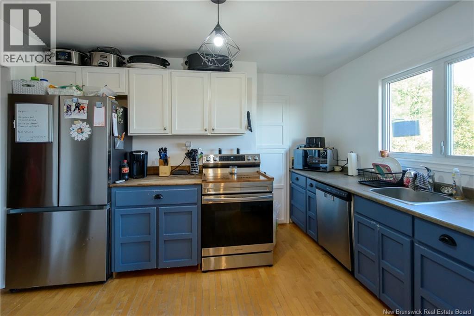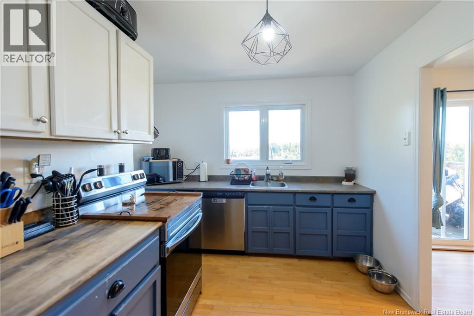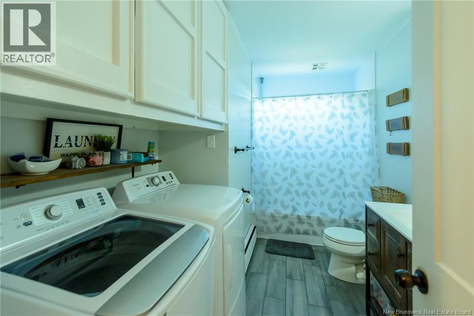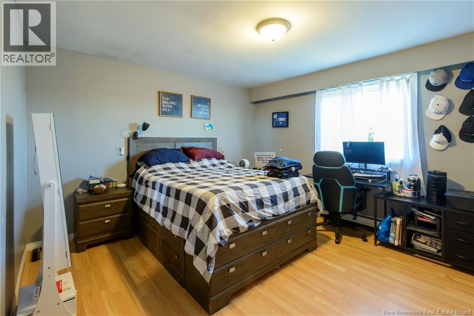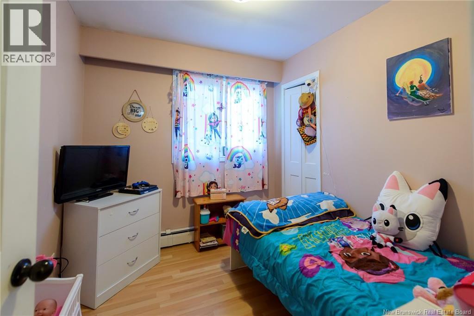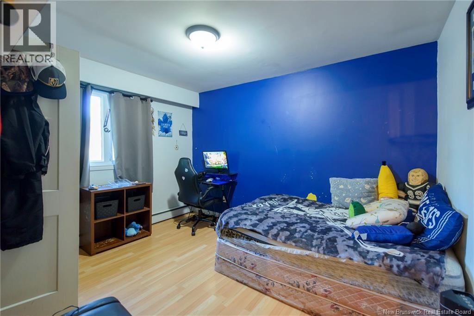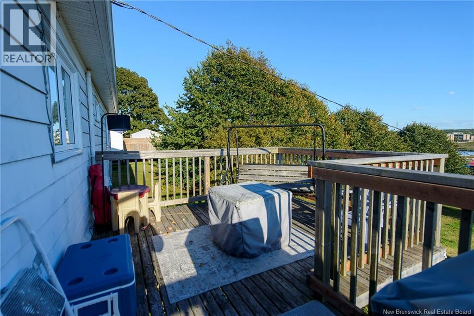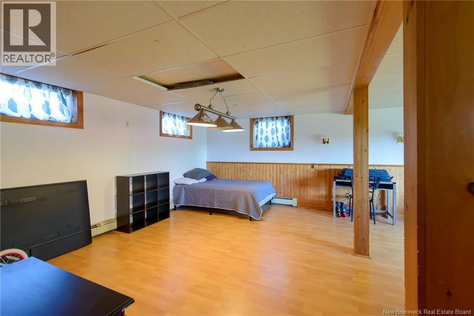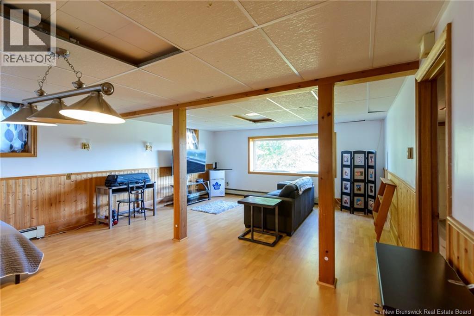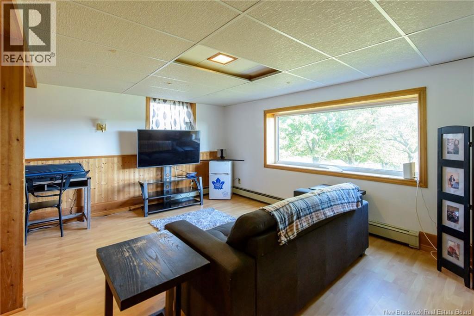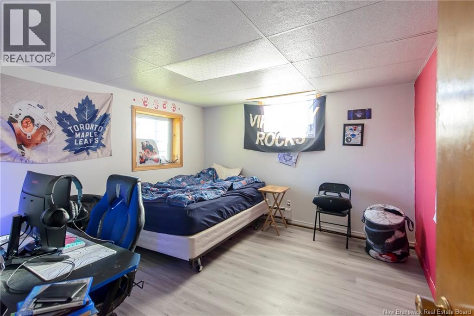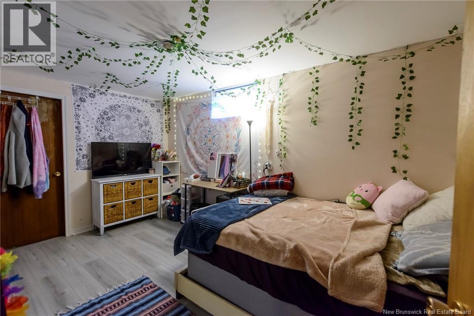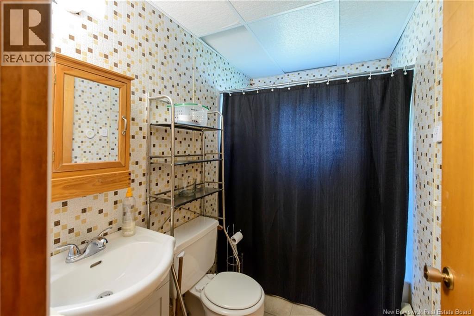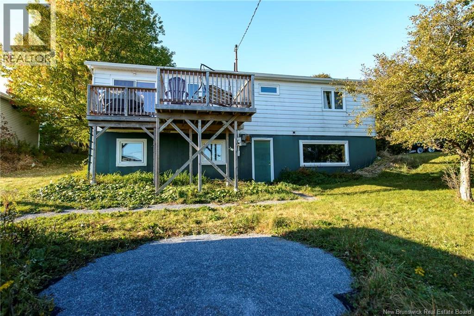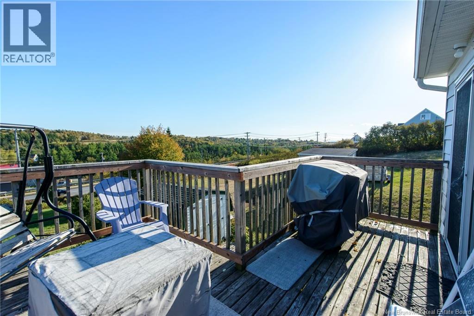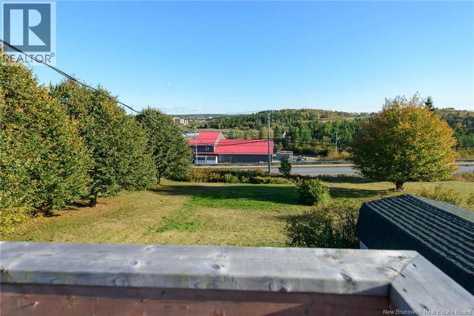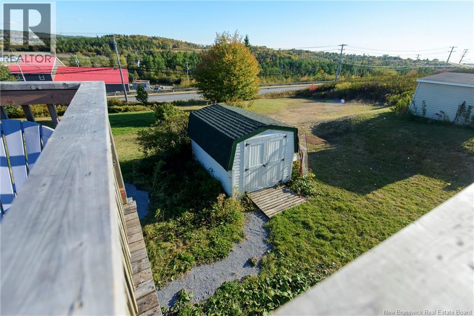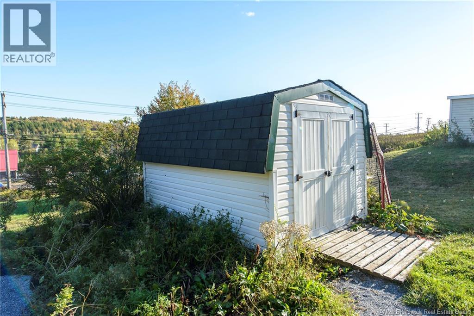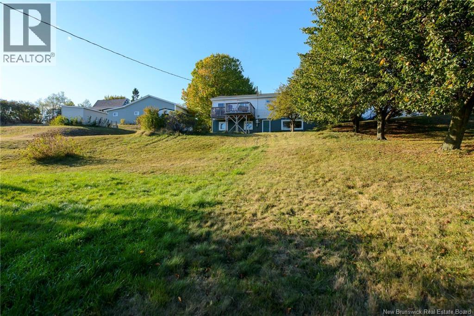84 Josselyn Road Saint John, New Brunswick E2J 3B5
$289,900
Spacious & Versatile Family Home with In-Law Suite Potential East Side Gem! Welcome to this expansive and inviting 5-bedroom home, perfectly nestled on the desirable East Side. Designed with comfort, flexibility, and functionality in mind, this home is ideal for growing familiesor those looking for multi-generational living or rental income potential. Step inside to a bright, open-concept main floor featuring a generous living room, spacious dining area, and a well-appointed kitchenperfect for hosting family dinners or entertaining friends. Upstairs, you'll find three large bedrooms, all filled with natural light and offering ample closet space. Downstairs, the fully finished walkout lower level offers incredible flexibility with two additional bedrooms, a 2nd full bath and massive family/recreation room, with large windows that create a warm, welcoming atmosphere. Whether you choose to keep this space as a cozy family hub for movie nights and game daysor convert it into a self-contained in-law suite or rental unitthe possibilities are endless. Enjoy the landscaped backyard, perfect for those summer BBQs. Located in a highly walkable area, you're just steps away from On the Vine, shopping centres, and public transiteverything you need is close to home. This home truly has it all: space, style, and smart potential for added value. Dont miss your chance to make it yours! (id:31036)
Property Details
| MLS® Number | NB127623 |
| Property Type | Single Family |
| Equipment Type | Heat Pump |
| Rental Equipment Type | Heat Pump |
Building
| Bathroom Total | 2 |
| Bedrooms Above Ground | 3 |
| Bedrooms Below Ground | 2 |
| Bedrooms Total | 5 |
| Architectural Style | Bungalow, Raised Bungalow |
| Constructed Date | 1974 |
| Cooling Type | Heat Pump |
| Exterior Finish | Vinyl |
| Flooring Type | Ceramic, Laminate |
| Heating Type | Heat Pump, Hot Water |
| Stories Total | 1 |
| Size Interior | 2100 Sqft |
| Total Finished Area | 2100 Sqft |
| Type | House |
| Utility Water | Municipal Water |
Land
| Access Type | Year-round Access, Public Road |
| Acreage | No |
| Sewer | Municipal Sewage System |
| Size Irregular | 1414 |
| Size Total | 1414 M2 |
| Size Total Text | 1414 M2 |
Rooms
| Level | Type | Length | Width | Dimensions |
|---|---|---|---|---|
| Main Level | Bedroom | 9' x 8' | ||
| Main Level | Bedroom | 10' x 12' | ||
| Main Level | Primary Bedroom | 14' x 12' | ||
| Main Level | Bath (# Pieces 1-6) | 8' x 10' | ||
| Main Level | Kitchen/dining Room | 9' x 12' | ||
| Main Level | Kitchen | 10' x 12' | ||
| Main Level | Living Room | 18' x 12' |
https://www.realtor.ca/real-estate/28936521/84-josselyn-road-saint-john
Interested?
Contact us for more information
Raygene Adams
Salesperson

10 King George Crt
Saint John, New Brunswick E2K 0H5
(506) 634-8200
(506) 632-1937
www.remax-sjnb.com/


