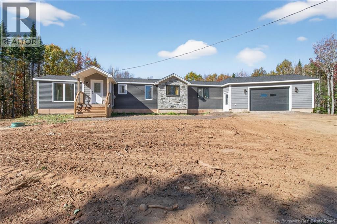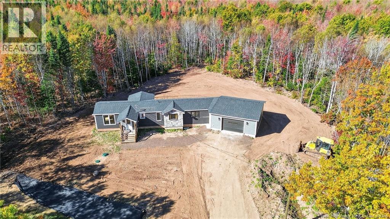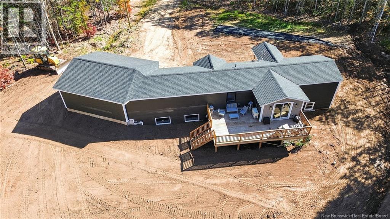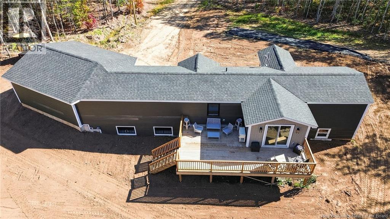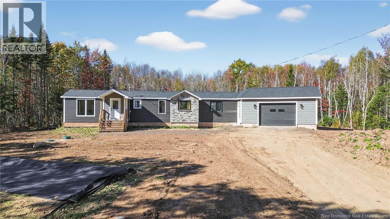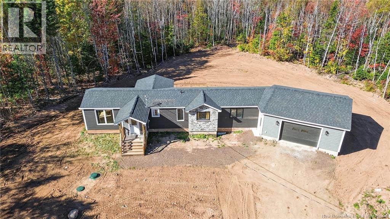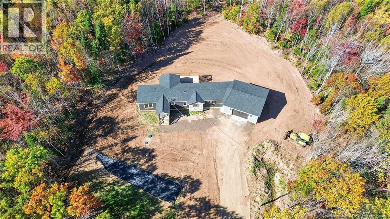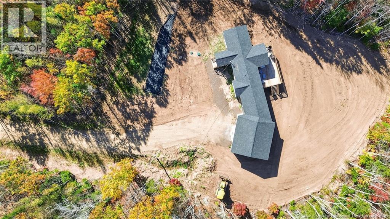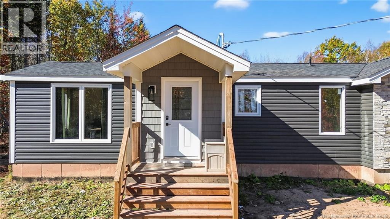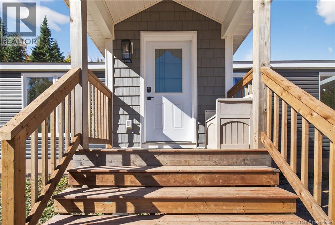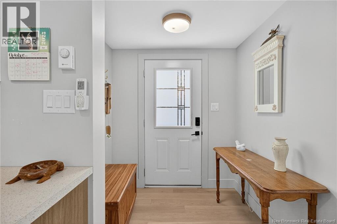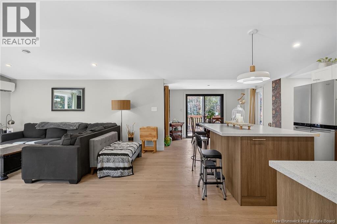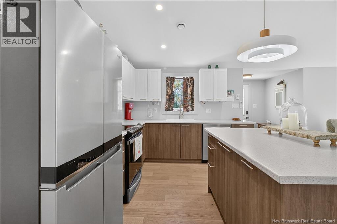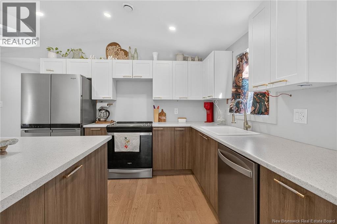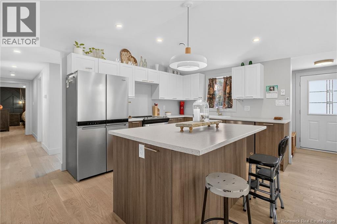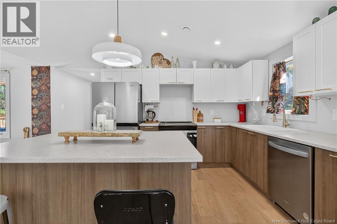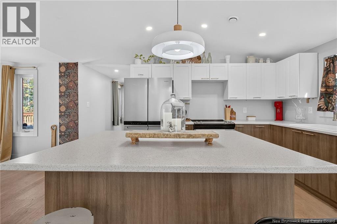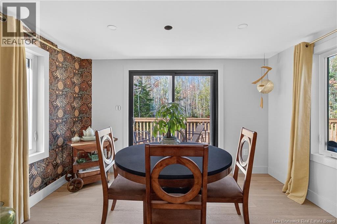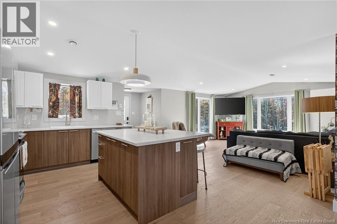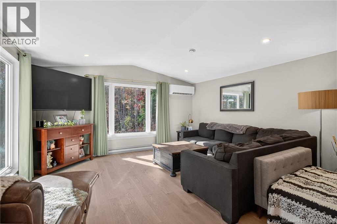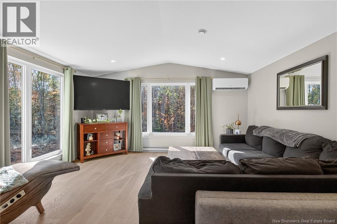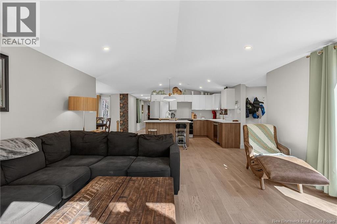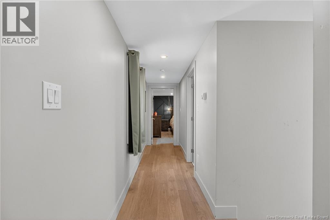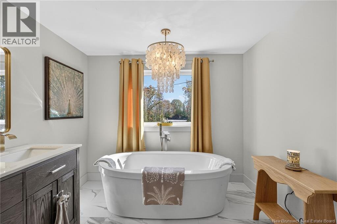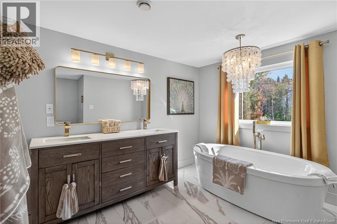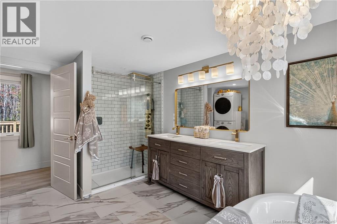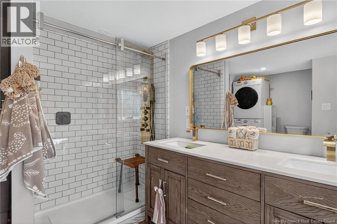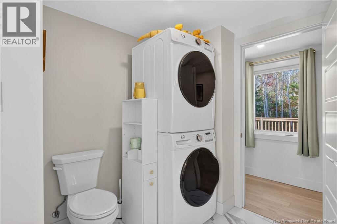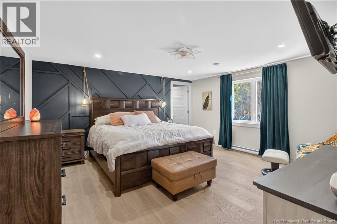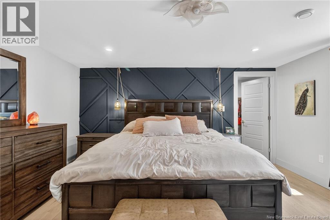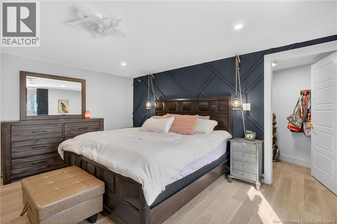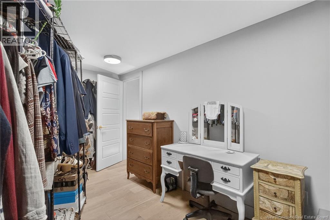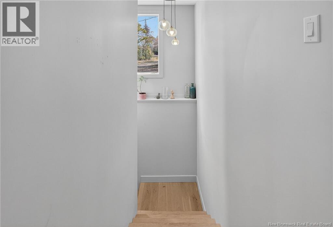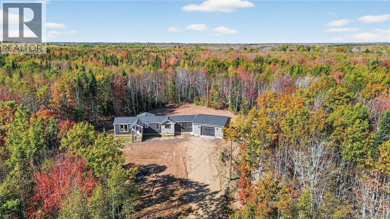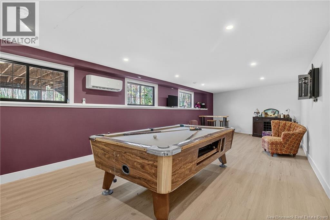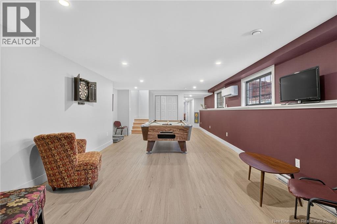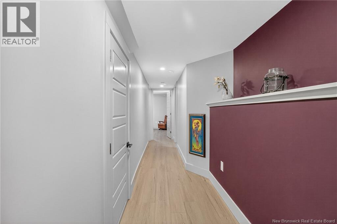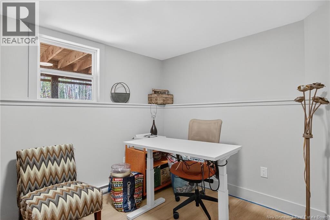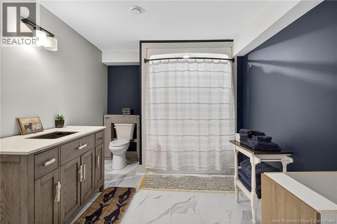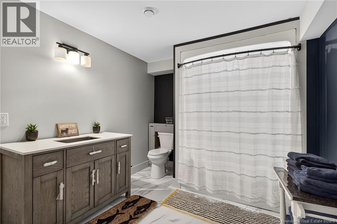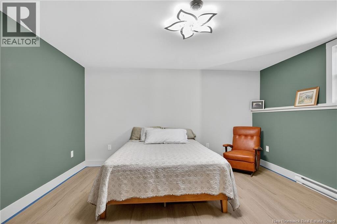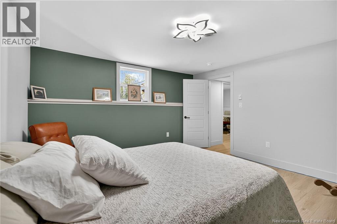85 Roy Scenic Drive Irishtown, New Brunswick E1H 2N5
$449,000
Beautiful Home on a Spacious 2-Acre Lot with Garage! This stunning home offers the perfect blend of space, comfort, and style, all set on a private 2-acre lot. Step inside to a bright, open-concept living space featuring a welcoming entrance, front living room, vaulted ceilings, and engineered hardwood flooring throughout. The modern kitchen is equipped with a large center island, stainless steel appliances, and flows seamlessly into the dining area, where patio doors lead out to a spacious back deckideal for entertaining or relaxing. The main floor boasts a generous primary bedroom with a large walk-in closet, as well as a spacious 5-piece bathroom with a convenient laundry area. The fully finished lower level expands your living space with a large family room/games room, two additional non-conforming bedrooms, and a 4-piece bathroomperfect for guests or a growing family. Additional highlights include a mini-split heat pump on each level for year-round comfort, a garage for storage or parking, and a large deck overlooking the peaceful property. Please note that the lot is part of a bigger parcel and will be subdivided into a 2.1 acre lot (approx.) at the sellers expenses on or before closing date (a new PID, PAN and civic number will be assigned at closing). Dont miss your chance to own this exceptional propertycall today for more information or to book your private showing! (id:31036)
Property Details
| MLS® Number | NB128632 |
| Property Type | Single Family |
| Equipment Type | None |
| Features | Treed, Balcony/deck/patio |
| Rental Equipment Type | None |
Building
| Bathroom Total | 2 |
| Bedrooms Above Ground | 1 |
| Bedrooms Below Ground | 2 |
| Bedrooms Total | 3 |
| Architectural Style | Bungalow |
| Cooling Type | Heat Pump |
| Exterior Finish | Brick, Vinyl |
| Flooring Type | Laminate, Vinyl, Hardwood |
| Foundation Type | Concrete |
| Heating Type | Baseboard Heaters, Heat Pump |
| Stories Total | 1 |
| Size Interior | 2398 Sqft |
| Total Finished Area | 2398 Sqft |
| Type | House |
| Utility Water | Well |
Parking
| Garage |
Land
| Access Type | Year-round Access, Public Road |
| Acreage | Yes |
| Sewer | Septic Field, Septic System |
| Size Irregular | 8692 |
| Size Total | 8692 M2 |
| Size Total Text | 8692 M2 |
Rooms
| Level | Type | Length | Width | Dimensions |
|---|---|---|---|---|
| Basement | 4pc Bathroom | 8'9'' x 13'7'' | ||
| Basement | Bedroom | 13'8'' x 13'7'' | ||
| Basement | Bedroom | 8'8'' x 10'9'' | ||
| Basement | Family Room | 29'7'' x 13'6'' | ||
| Main Level | Other | 15'0'' x 6'8'' | ||
| Main Level | Bedroom | 15'0'' x 14'5'' | ||
| Main Level | 5pc Bathroom | 12'1'' x 8'1'' | ||
| Main Level | Kitchen/dining Room | 23'0'' x 11'11'' | ||
| Main Level | Living Room | 15'0'' x 16'1'' |
https://www.realtor.ca/real-estate/28998119/85-roy-scenic-drive-irishtown
Interested?
Contact us for more information

Natalie Cormier
Salesperson

260 Champlain St
Dieppe, New Brunswick E1A 1P3
(506) 382-3948
(506) 382-3946
www.exitmoncton.ca/
https://www.facebook.com/ExitMoncton/

Paul Cormier
Salesperson
(506) 382-3946
www.exitmoncton.ca/

260 Champlain St
Dieppe, New Brunswick E1A 1P3
(506) 382-3948
(506) 382-3946
www.exitmoncton.ca/
https://www.facebook.com/ExitMoncton/


