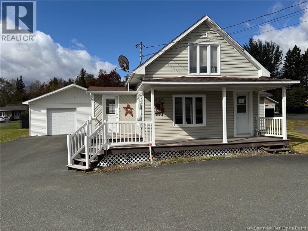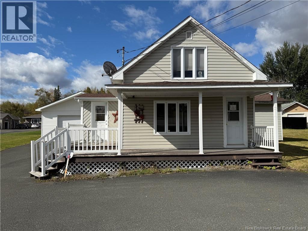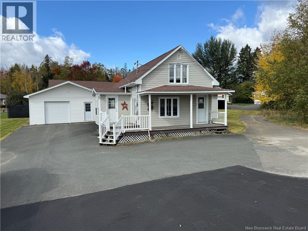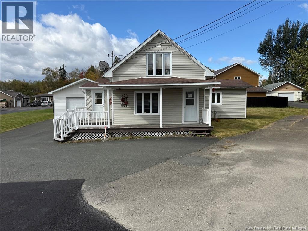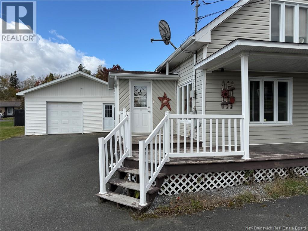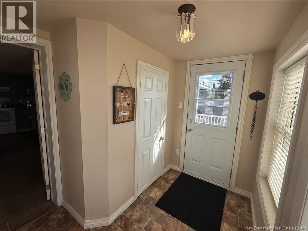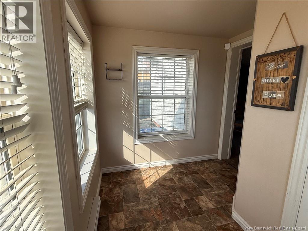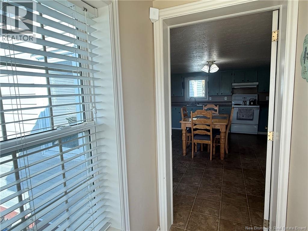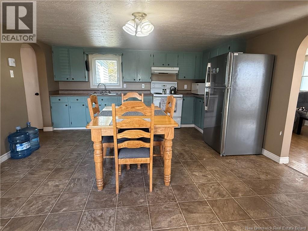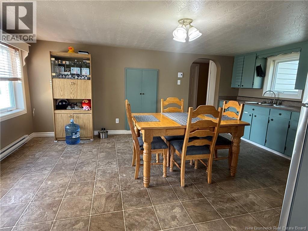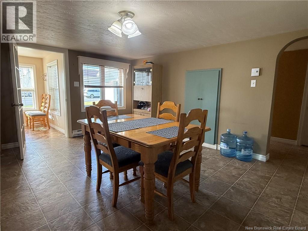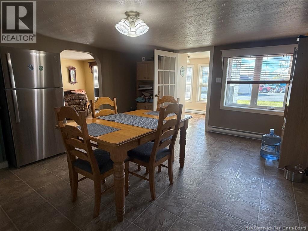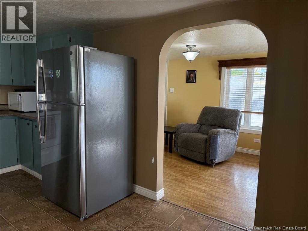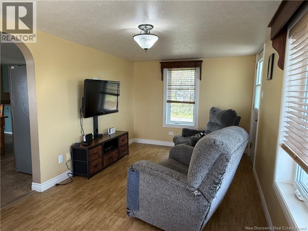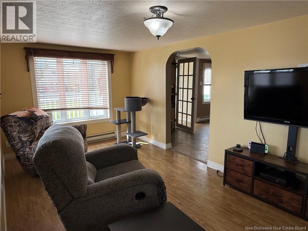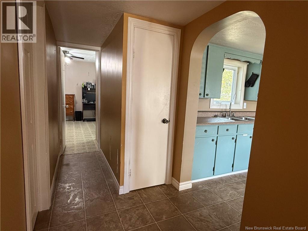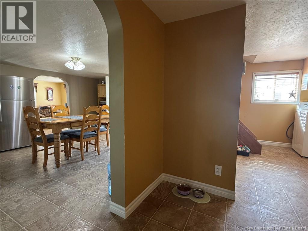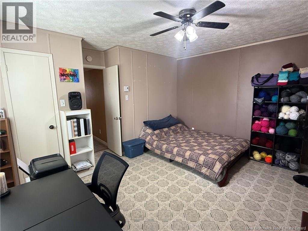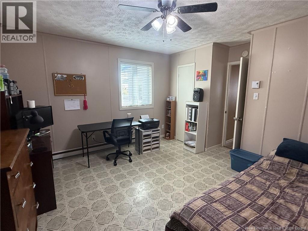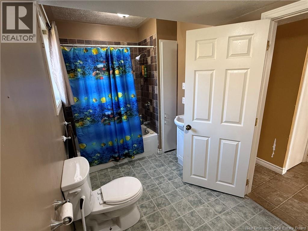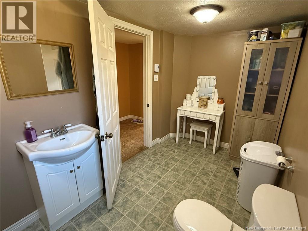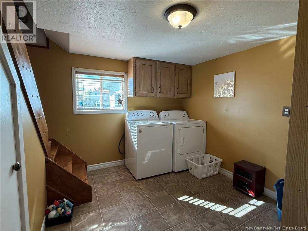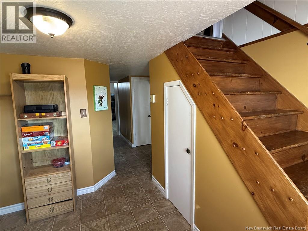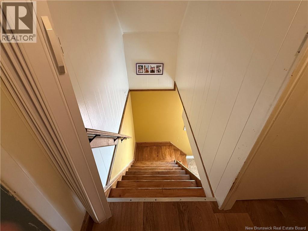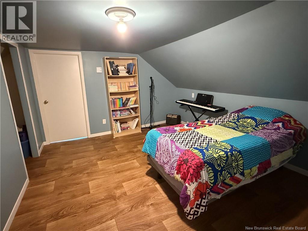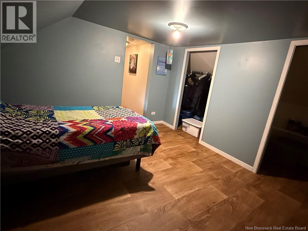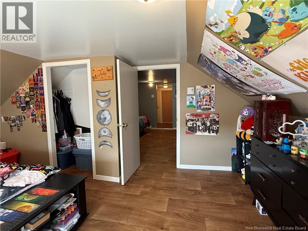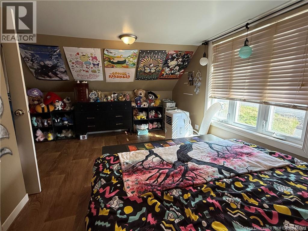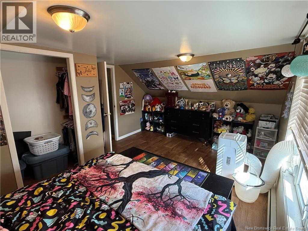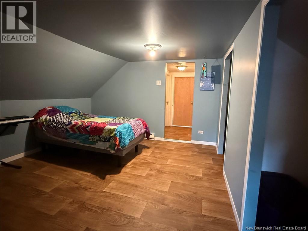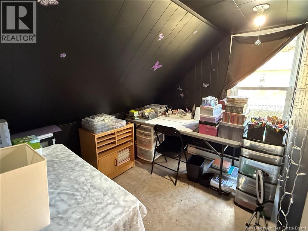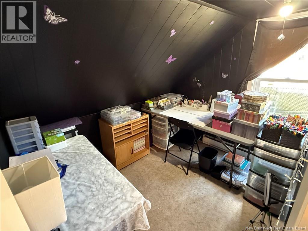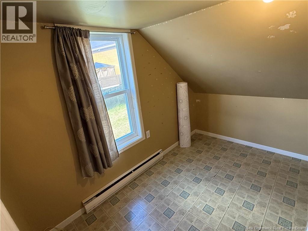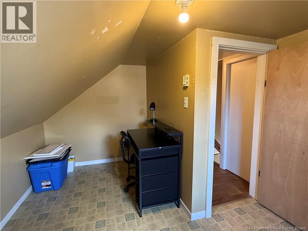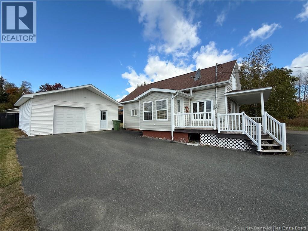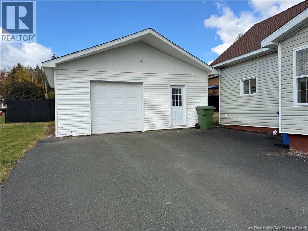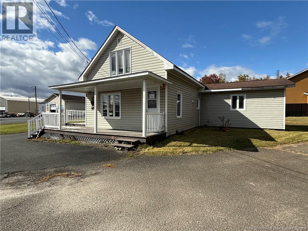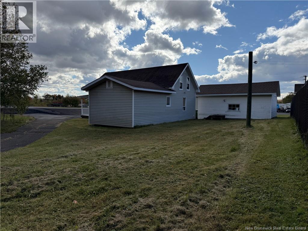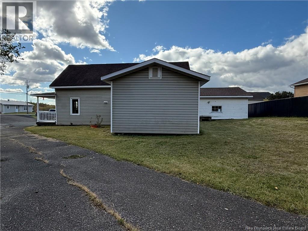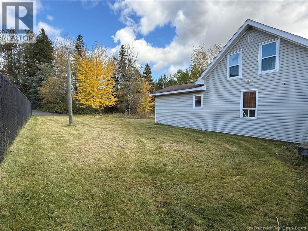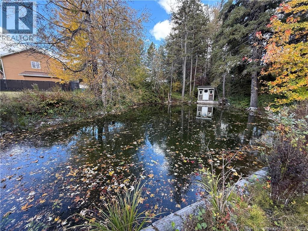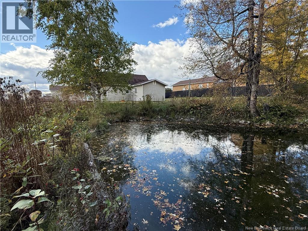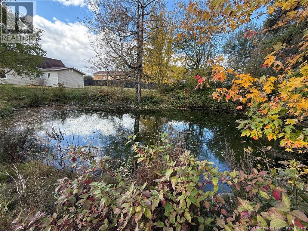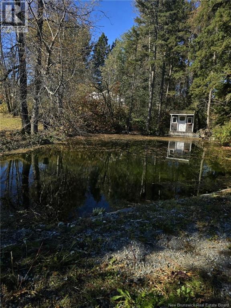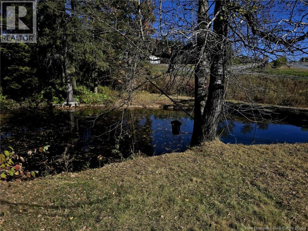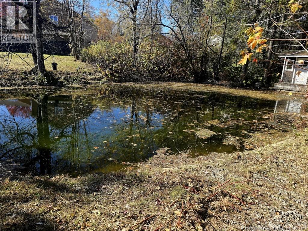86 Saint Andre Road Grand-Sault/grand Falls, New Brunswick E3Y 3P7
$194,000
This cute and well-kept home offers 3 bedrooms plus 2 bonus roomsperfect for a home office, playroom, or guest space. The main floor features the primary bedroom, full bathroom, and laundry for easy everyday living. A cozy kitchen and living area make the heart of the home feel warm and welcoming. Outside, you'll find a detached garage and a peaceful pond on the property, adding a bit of charm to the outdoor space. Whether you're looking for extra room to spread out or just want a home with a little character, this one has great potential. Come take a lookyou might just feel right at home! (id:31036)
Property Details
| MLS® Number | NB127658 |
| Property Type | Single Family |
Building
| Bathroom Total | 1 |
| Bedrooms Above Ground | 3 |
| Bedrooms Total | 3 |
| Architectural Style | 2 Level |
| Basement Type | Crawl Space |
| Exterior Finish | Vinyl |
| Flooring Type | Ceramic, Laminate, Other, Vinyl |
| Heating Fuel | Electric |
| Heating Type | Baseboard Heaters |
| Size Interior | 1222 Sqft |
| Total Finished Area | 1222 Sqft |
| Type | House |
| Utility Water | Municipal Water, Well |
Parking
| Detached Garage |
Land
| Access Type | Year-round Access, Public Road |
| Acreage | No |
| Landscape Features | Landscaped |
| Sewer | Municipal Sewage System |
| Size Irregular | 2084 |
| Size Total | 2084 M2 |
| Size Total Text | 2084 M2 |
Rooms
| Level | Type | Length | Width | Dimensions |
|---|---|---|---|---|
| Second Level | Bonus Room | 7'3'' x 8'5'' | ||
| Second Level | Bonus Room | 6' x 11'6'' | ||
| Second Level | Bedroom | 10'9'' x 15' | ||
| Second Level | Bedroom | 12' x 11'2'' | ||
| Main Level | Laundry Room | 9'9'' x 8'6'' | ||
| Main Level | Bath (# Pieces 1-6) | 6'2'' x 13' | ||
| Main Level | Bedroom | 13'9'' x 12' | ||
| Main Level | Living Room | 8'9'' x 17'2'' | ||
| Main Level | Kitchen | 17'7'' x 13'8'' | ||
| Main Level | Other | 9' x 7' |
https://www.realtor.ca/real-estate/28954695/86-saint-andre-road-grand-saultgrand-falls
Interested?
Contact us for more information
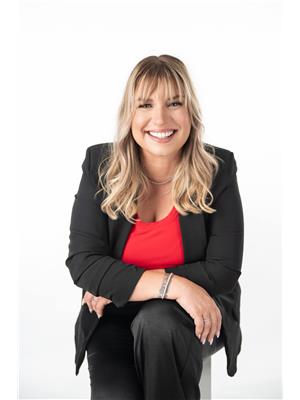
Crystal Mulherin
Salesperson
50 Burgess St
Grand Falls, New Brunswick E3Y 1C6


