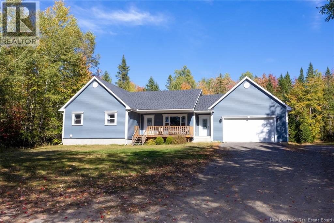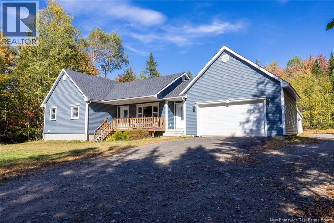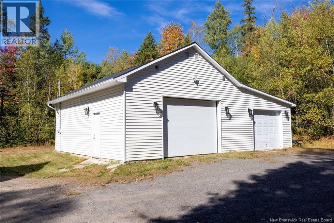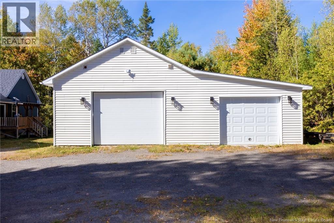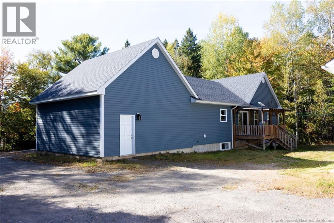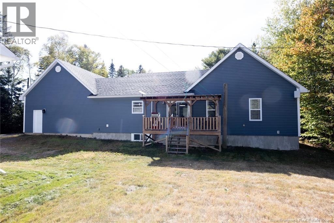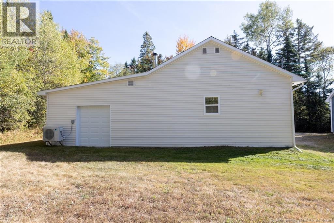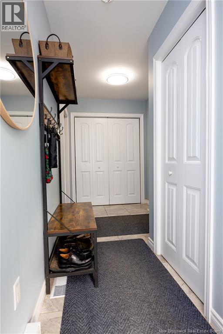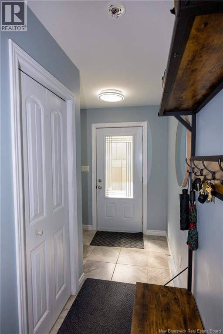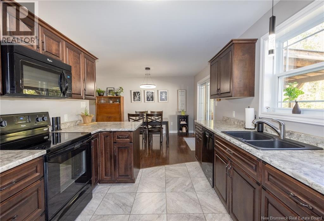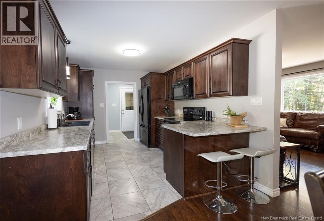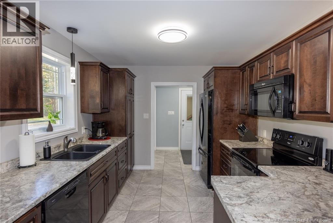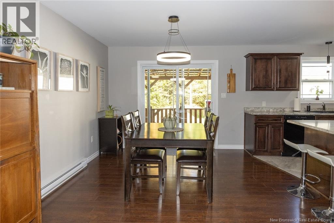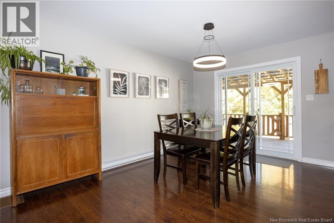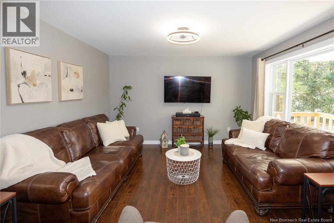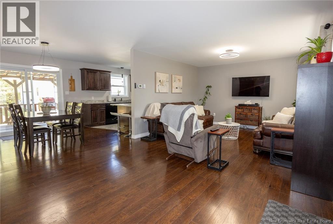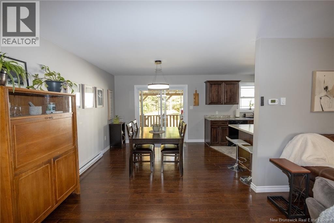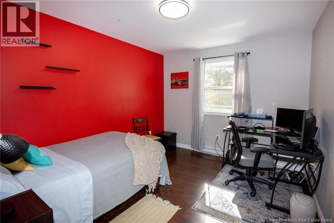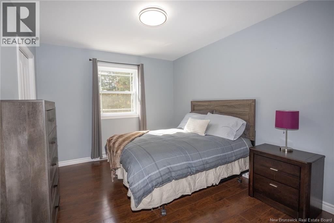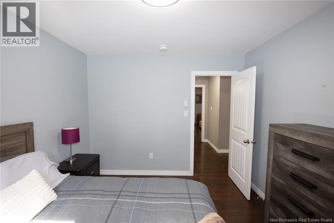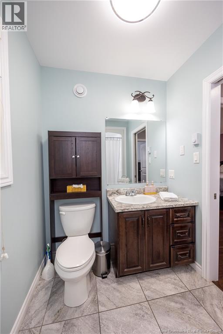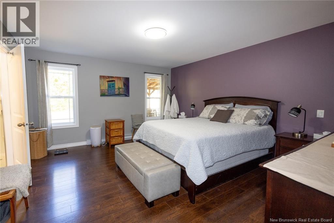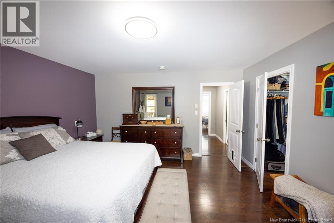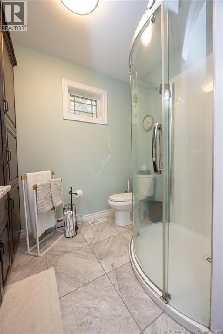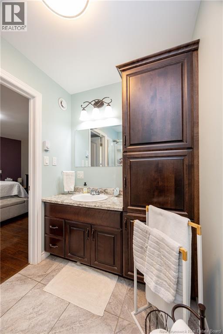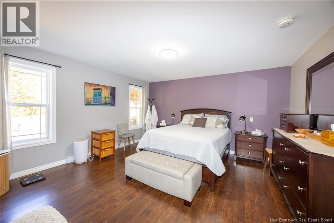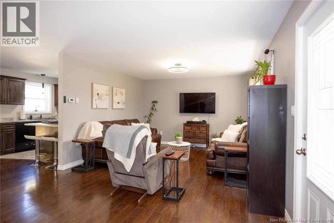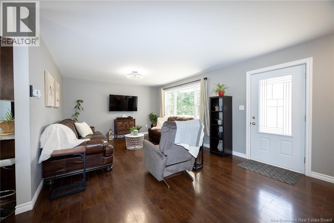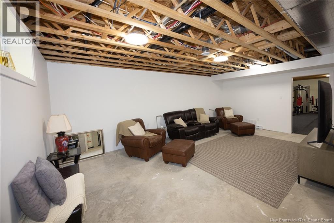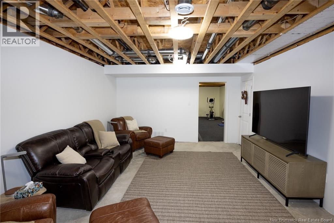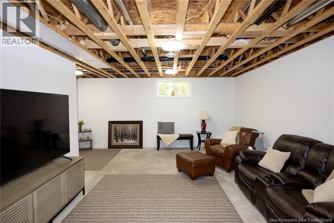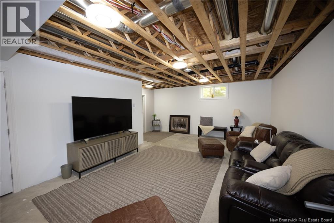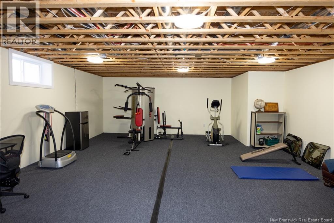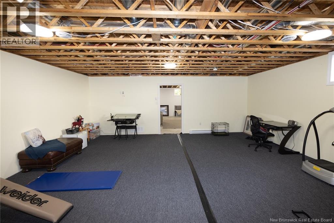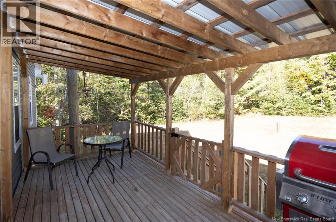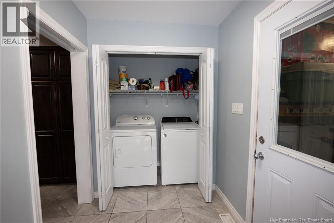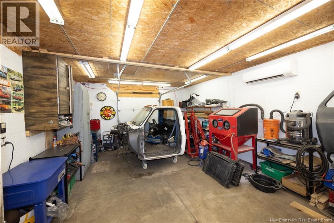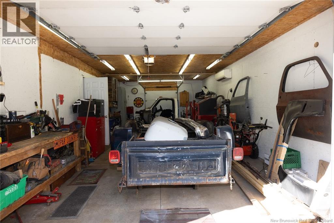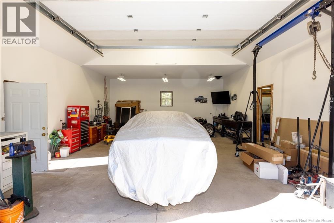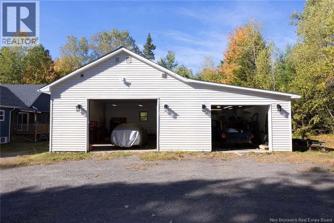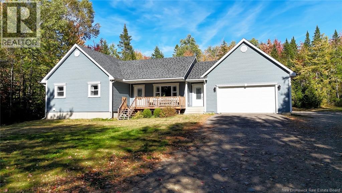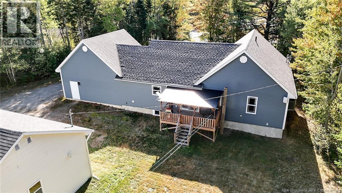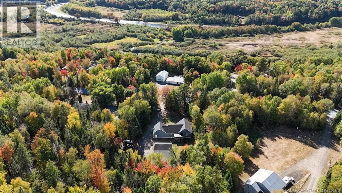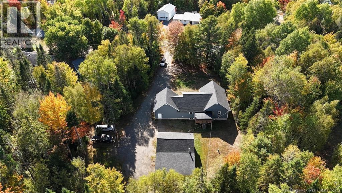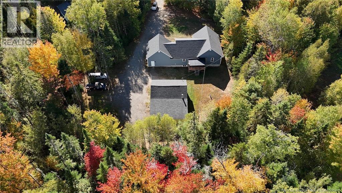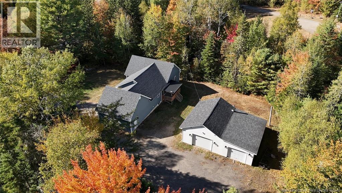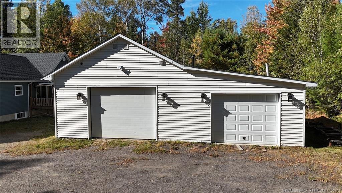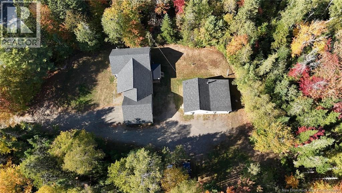866 Route 628 Durham Bridge, New Brunswick E6C 1P3
$549,900
Country Living at its best... Nestled in a peaceful country setting, this well-maintained 3-bedroom, 2-bathroom home offers the perfect blend of comfort, space, and privacy. Built just 10 years ago, it features a spacious layout with modern conveniences, including a fully ducted heat pump system and electric baseboard heating for year-round comfort. Enjoy the convenience of a 2-car attached garage, plus an oversized detached 2-car garage with a workshopideal for storage, hobbies, or projects. The partially finished basement includes two rooms that can easily be completed into a family room, rec room, or additional living space to suit your needs. Surrounded by nature and set back for privacy, this property is a true retreat while still offering everything you need for everyday living. (id:31036)
Property Details
| MLS® Number | NB127220 |
| Property Type | Single Family |
| Equipment Type | Water Heater |
| Features | Treed, Balcony/deck/patio |
| Rental Equipment Type | Water Heater |
| Road Type | Paved Road |
| Structure | Workshop |
Building
| Bathroom Total | 2 |
| Bedrooms Above Ground | 3 |
| Bedrooms Total | 3 |
| Architectural Style | Bungalow |
| Constructed Date | 2015 |
| Cooling Type | Heat Pump |
| Exterior Finish | Vinyl |
| Flooring Type | Ceramic, Laminate |
| Foundation Type | Concrete |
| Heating Fuel | Electric |
| Heating Type | Baseboard Heaters, Forced Air, Heat Pump |
| Stories Total | 1 |
| Size Interior | 1400 Sqft |
| Total Finished Area | 1400 Sqft |
| Type | House |
| Utility Water | Well |
Parking
| Attached Garage | |
| Detached Garage | |
| Garage | |
| Garage |
Land
| Access Type | Year-round Access, Road Access, Public Road |
| Acreage | Yes |
| Landscape Features | Partially Landscaped |
| Size Irregular | 4211 |
| Size Total | 4211 M2 |
| Size Total Text | 4211 M2 |
Rooms
| Level | Type | Length | Width | Dimensions |
|---|---|---|---|---|
| Basement | Utility Room | 21'6'' x 14'6'' | ||
| Basement | Family Room | 22'6'' x 14'0'' | ||
| Basement | Recreation Room | 25'4'' x 18'0'' | ||
| Main Level | Mud Room | 16'3'' x 6'1'' | ||
| Main Level | Bedroom | 11'0'' x 10'0'' | ||
| Main Level | Bedroom | 11'0'' x 10'0'' | ||
| Main Level | Other | 5'5'' x 8'0'' | ||
| Main Level | Primary Bedroom | 14'0'' x 14'0'' | ||
| Main Level | Bath (# Pieces 1-6) | 5'5'' x 8'9'' | ||
| Main Level | Living Room | 22'5'' x 12'6'' | ||
| Main Level | Dining Room | 10'9'' x 10'2'' | ||
| Main Level | Kitchen | 12'3'' x 9'8'' |
https://www.realtor.ca/real-estate/28900142/866-route-628-durham-bridge
Interested?
Contact us for more information

Robert Leger
Salesperson

461 St. Mary's Street
Fredericton, New Brunswick E3A 8H4
(506) 455-3948
(506) 455-5841
www.exitadvantage.ca/


