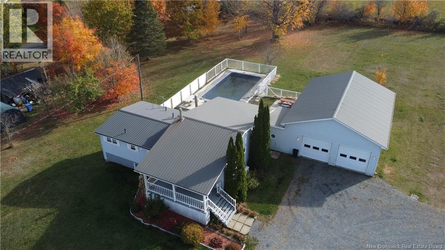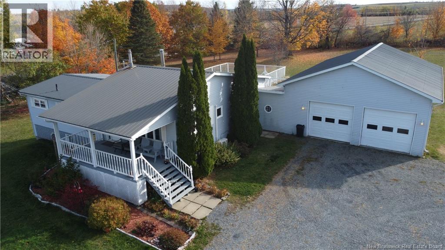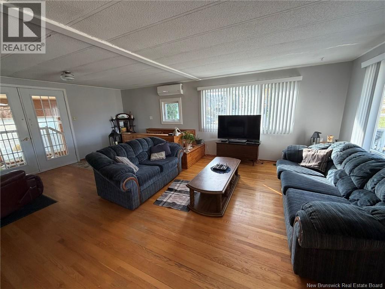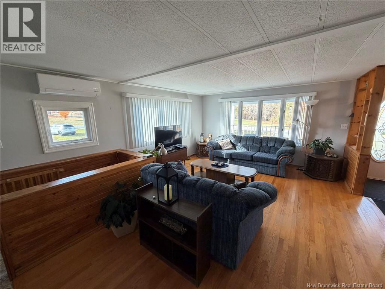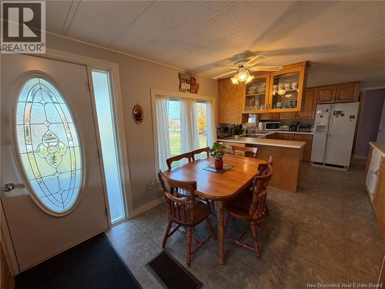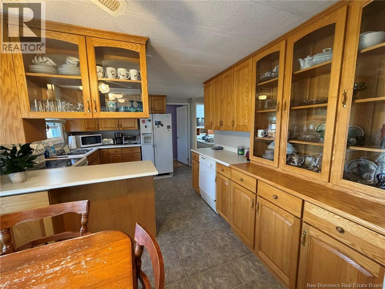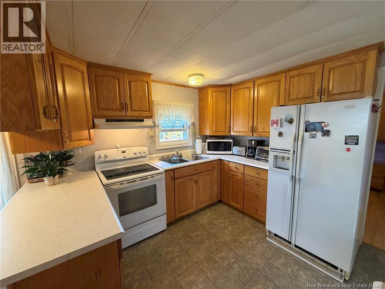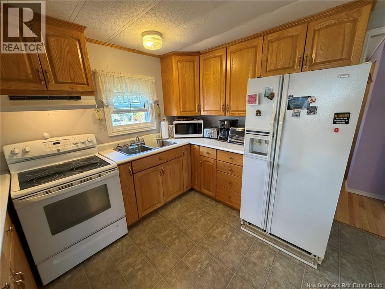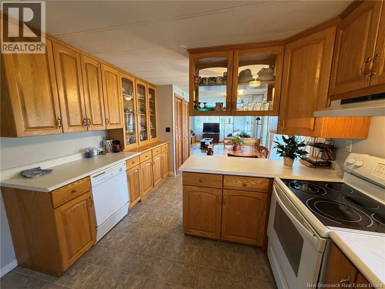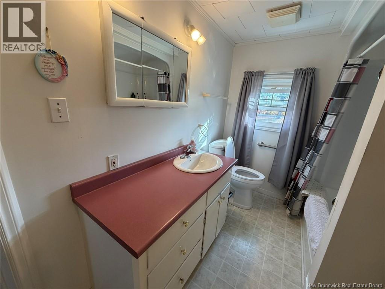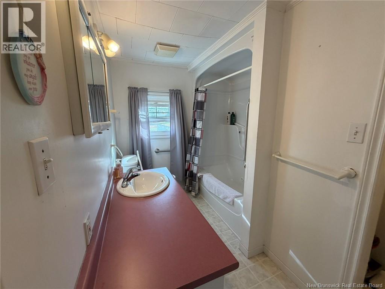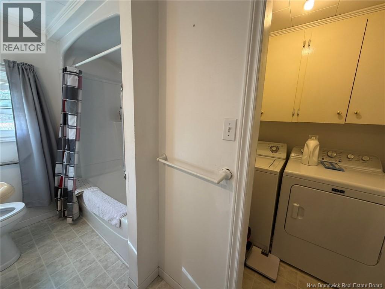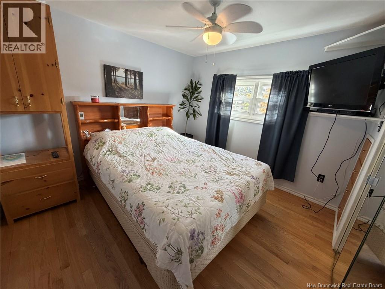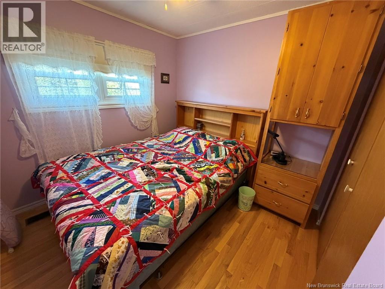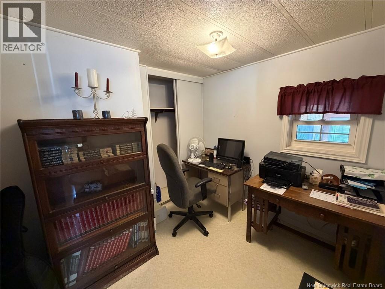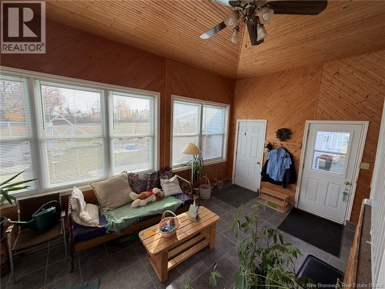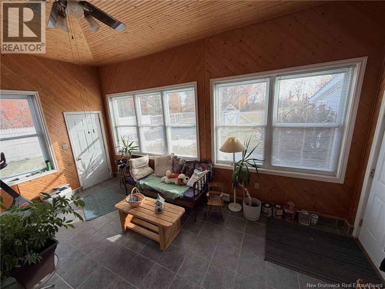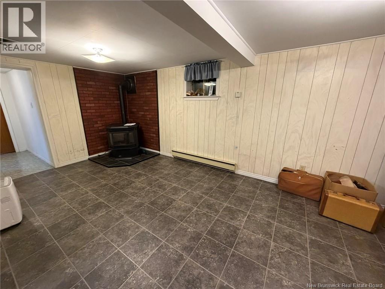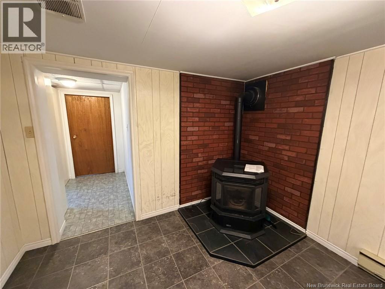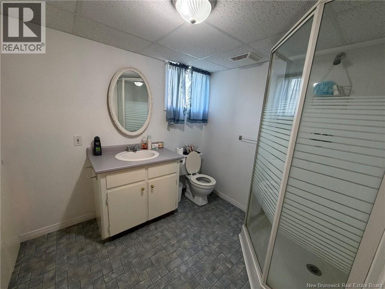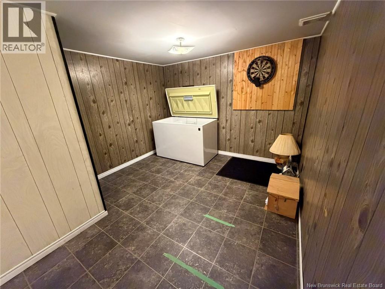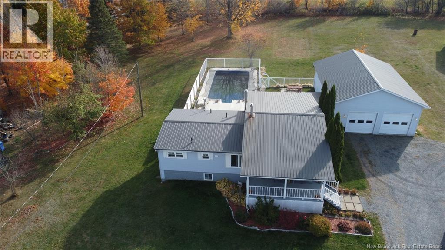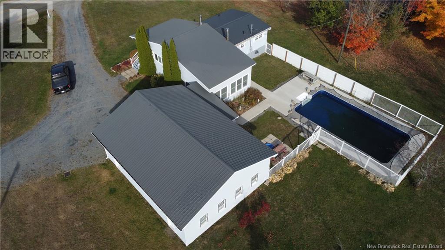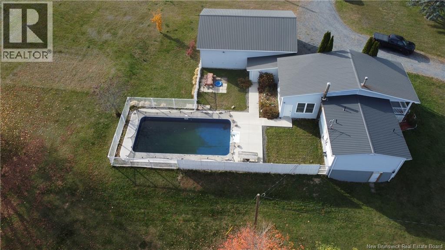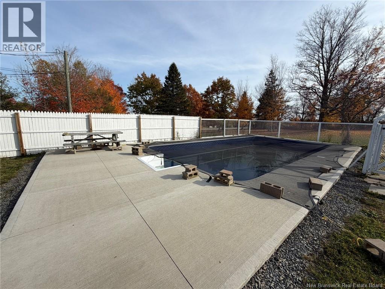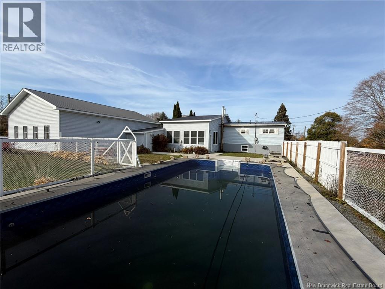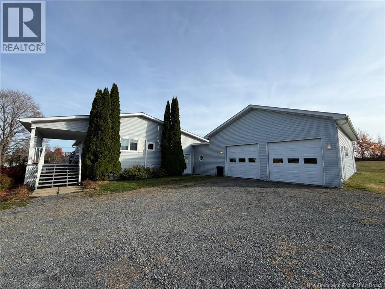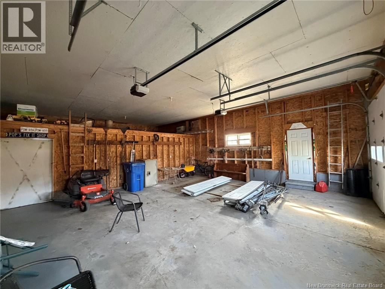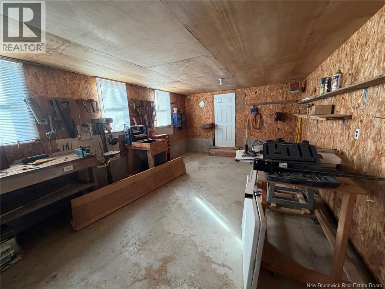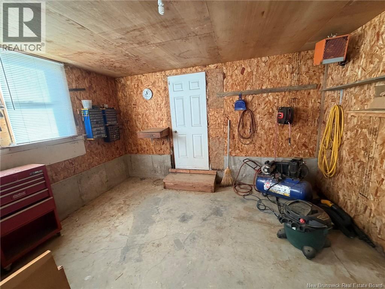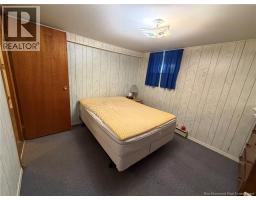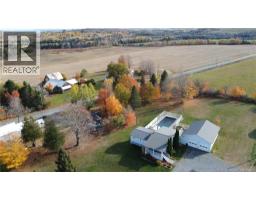891 555 Route Richmond Corner, New Brunswick E7M 4X2
$330,000
Escape to your own private retreat in this beautifully maintained 3-bedroom, 2-bathroom country home, where peace and practicality come together. Nestled on a spacious lot, this inviting property offers the perfect blend of indoor comfort and outdoor enjoyment. Step inside to find a warm living space with lots of natural light, and a functional kitchen ready for everyday living or weekend entertaining. Step outside and enjoy your personal backyard oasis complete with a sparkling in-ground pool perfect for relaxing summer days or hosting unforgettable gatherings. Whether youre grilling poolside or unwinding under the stars, this is outdoor living at its best. Car enthusiasts and hobbyists will love the oversized garage, offering space for multiple vehicles, storage, or a workshop. There's room for all your tools, toys, and projects. With wide-open skies, fresh air, and room to roam, this country gem is just far enough to feel like an escapeyet close enough for an easy commute to town. Don't miss this rare opportunity to own a slice of country paradise with all the right features in place. Schedule your private showing today! (id:31036)
Property Details
| MLS® Number | NB128837 |
| Property Type | Single Family |
| Features | Balcony/deck/patio |
| Pool Type | Inground Pool |
Building
| Bathroom Total | 2 |
| Bedrooms Above Ground | 2 |
| Bedrooms Below Ground | 1 |
| Bedrooms Total | 3 |
| Architectural Style | Bungalow |
| Cooling Type | Heat Pump |
| Exterior Finish | Vinyl |
| Flooring Type | Carpeted, Tile, Vinyl, Hardwood |
| Foundation Type | Concrete |
| Heating Fuel | Electric, Oil |
| Heating Type | Baseboard Heaters, Heat Pump |
| Stories Total | 1 |
| Size Interior | 1600 Sqft |
| Total Finished Area | 1600 Sqft |
| Type | House |
| Utility Water | Drilled Well, Well |
Parking
| Attached Garage | |
| Garage | |
| Garage |
Land
| Access Type | Year-round Access, Public Road |
| Acreage | Yes |
| Sewer | Septic System |
| Size Irregular | 1 |
| Size Total | 1 Ac |
| Size Total Text | 1 Ac |
Rooms
| Level | Type | Length | Width | Dimensions |
|---|---|---|---|---|
| Basement | Bedroom | 9'10'' x 11'1'' | ||
| Basement | Recreation Room | 18'2'' x 10'1'' | ||
| Basement | Bath (# Pieces 1-6) | 7'2'' x 8'0'' | ||
| Main Level | Mud Room | 14'2'' x 18'11'' | ||
| Main Level | Bedroom | 9'2'' x 10'7'' | ||
| Main Level | Bedroom | 9'8'' x 10'5'' | ||
| Main Level | Laundry Room | 5'1'' x 4'10'' | ||
| Main Level | Bath (# Pieces 1-6) | 4'8'' x 6'9'' | ||
| Main Level | Kitchen | 9'5'' x 8'0'' | ||
| Main Level | Dining Room | 11'3'' x 8'0'' | ||
| Main Level | Office | 6'8'' x 10'7'' | ||
| Main Level | Living Room | 21'9'' x 15'0'' |
https://www.realtor.ca/real-estate/29010172/891-555-route-richmond-corner
Interested?
Contact us for more information
Caden Schofield
Salesperson
https://www.facebook.com/Caden-Schofield-ReMax-Hartford-Realty-111819788211118/?ref=pages_you_manage
https://www.instagram.com/remax.caden/

299 Connell Street
Woodstock, New Brunswick E7M 1L3
(506) 324-8880
(506) 324-8882
remaxwoodstock.com/
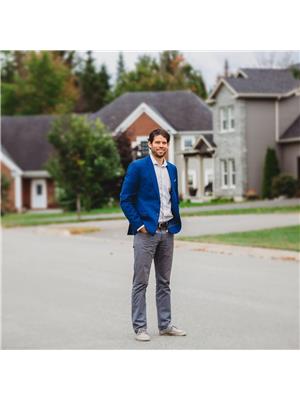
Greg Hayden
Agent Manager
(506) 324-8882
www.hartfordrealty.nb.ca/
https://www.facebook.com/Greg-Hayden-ReMax-Hartford-Realty-Woodstock-303024693402710

299 Connell Street
Woodstock, New Brunswick E7M 1L3
(506) 324-8880
(506) 324-8882
remaxwoodstock.com/


