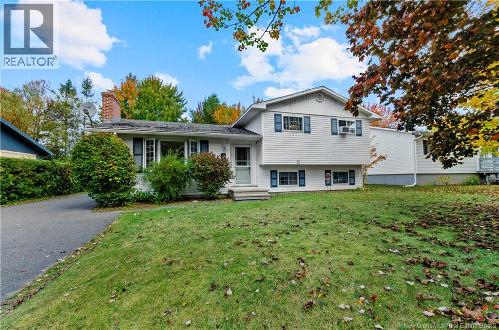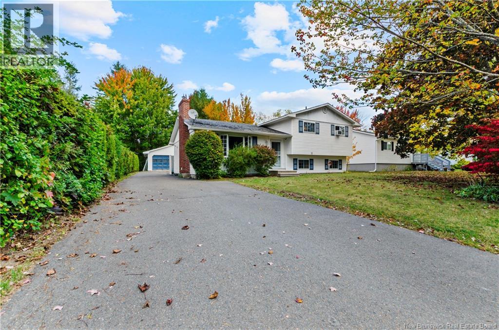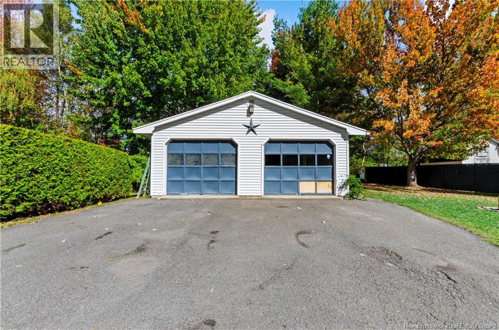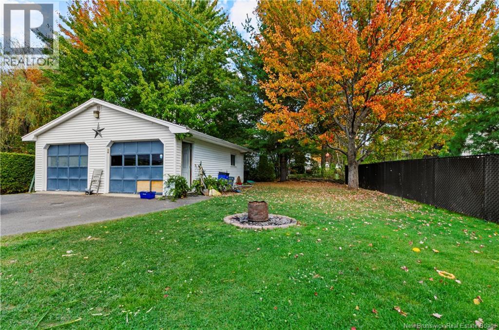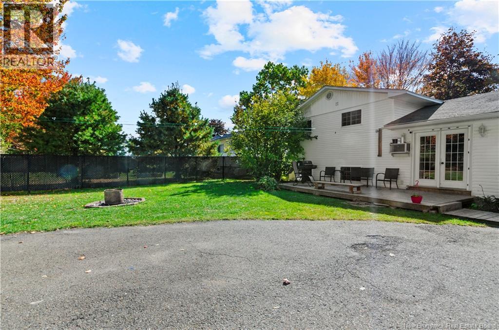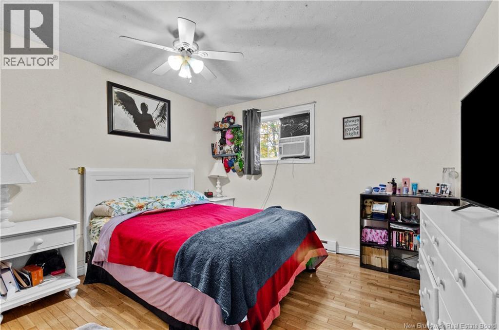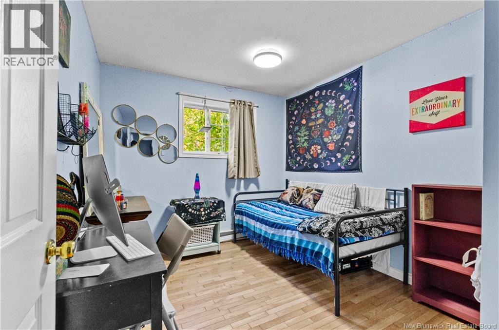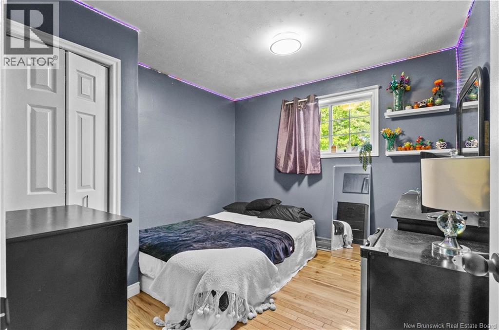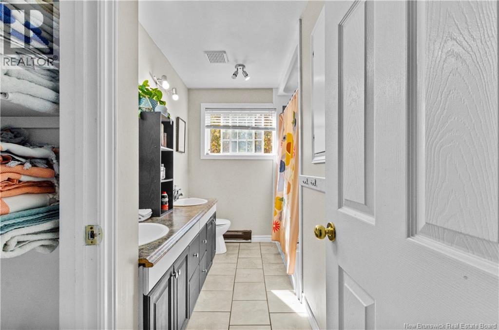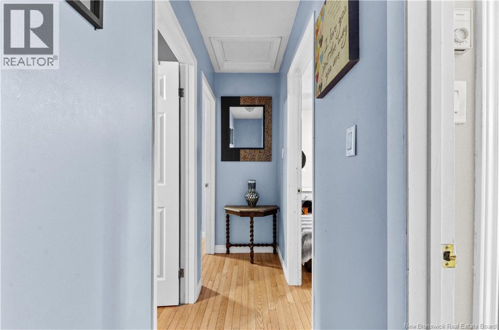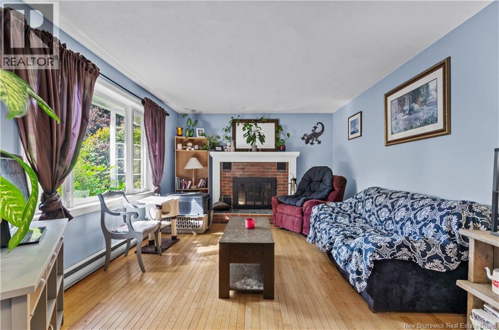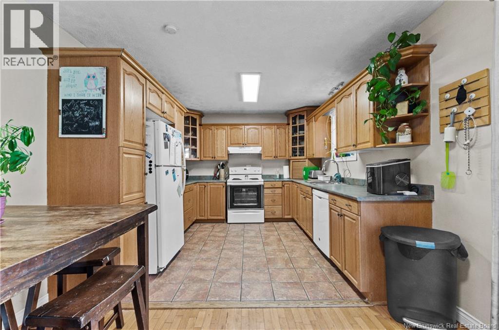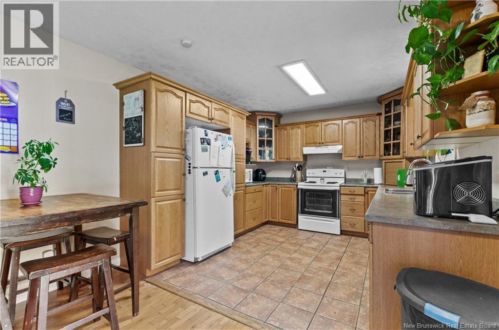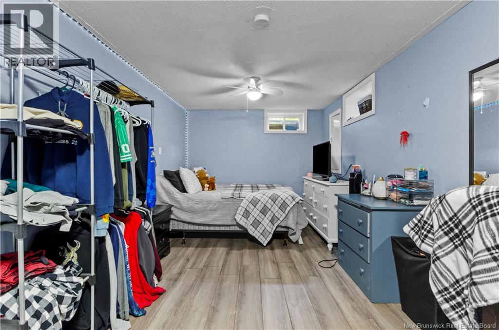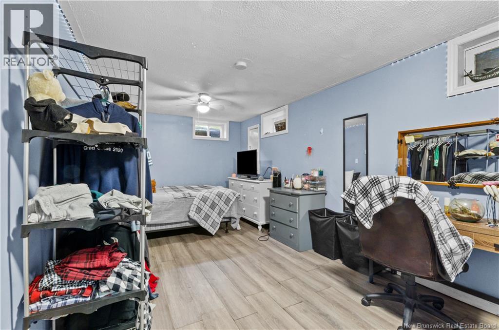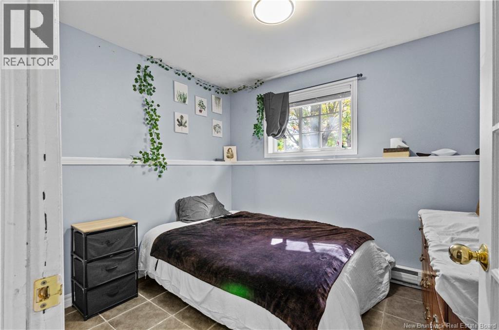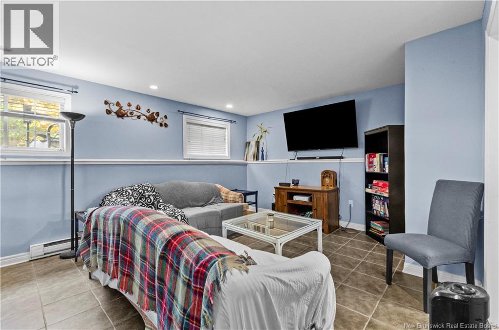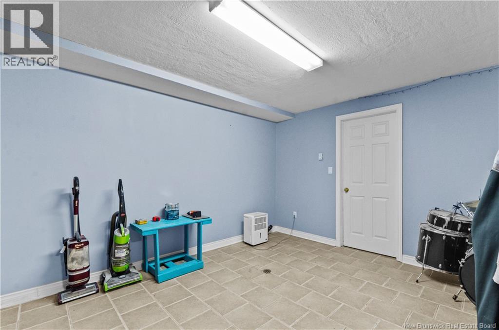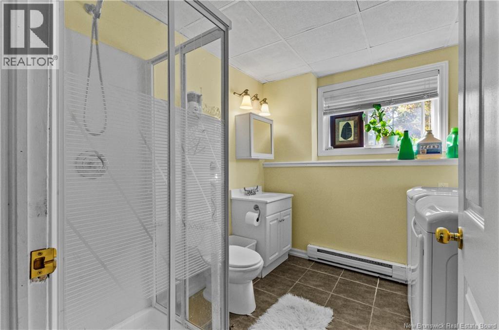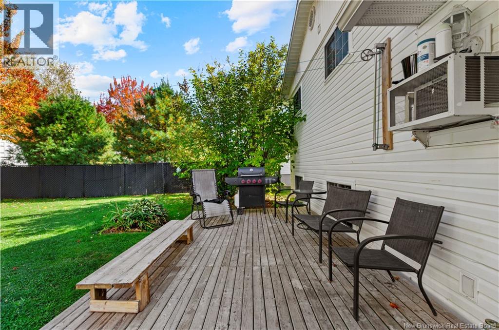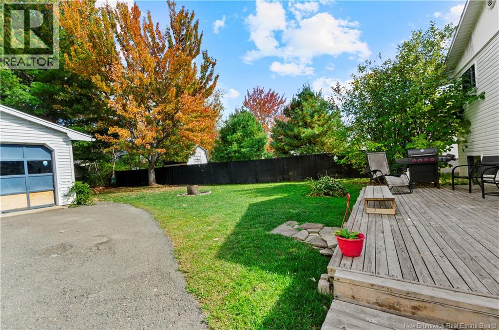9 Merrett Drive Oromocto West, New Brunswick E2V 2L8
4 Bedroom
2 Bathroom
1600 sqft
2 Level
Baseboard Heaters
$364,900
Welcome to 9 Merrett drive, located in the beautiful neighborhood of Oromocto West. This house has 4 good size bedrooms, and 2 bathrooms. Lots of room for the whole family. There is also a double car garage, and a large backyard with lots of privacy. Close to local schools and a great playground for the children just around the corner. Measurements are approx. (id:31036)
Property Details
| MLS® Number | NB127819 |
| Property Type | Single Family |
Building
| Bathroom Total | 2 |
| Bedrooms Above Ground | 3 |
| Bedrooms Below Ground | 1 |
| Bedrooms Total | 4 |
| Architectural Style | 2 Level |
| Constructed Date | 1976 |
| Exterior Finish | Vinyl |
| Flooring Type | Vinyl, Wood |
| Foundation Type | Concrete |
| Heating Type | Baseboard Heaters |
| Size Interior | 1600 Sqft |
| Total Finished Area | 1600 Sqft |
| Type | House |
| Utility Water | Municipal Water |
Land
| Access Type | Year-round Access, Public Road |
| Acreage | No |
| Sewer | Municipal Sewage System |
| Size Irregular | 0.5 |
| Size Total | 0.5 Ac |
| Size Total Text | 0.5 Ac |
| Zoning Description | R1 |
Rooms
| Level | Type | Length | Width | Dimensions |
|---|---|---|---|---|
| Second Level | Bedroom | 10' x 10'5'' | ||
| Second Level | Bedroom | 10'4'' x 9'2'' | ||
| Second Level | Bedroom | 11' x 11'9'' | ||
| Second Level | Bath (# Pieces 1-6) | 4'8'' x 11' | ||
| Basement | Family Room | 11'5'' x 14' | ||
| Basement | Bath (# Pieces 1-6) | 9' x 8' | ||
| Basement | Bedroom | 9'5'' x 8' | ||
| Main Level | Foyer | 4'5'' x 8' | ||
| Main Level | Living Room | 18' x 12' | ||
| Main Level | Kitchen | 19' x 10'7'' |
https://www.realtor.ca/real-estate/28946584/9-merrett-drive-oromocto-west
Interested?
Contact us for more information

Robert Doucette
Salesperson

Exp Realty
Fredericton, New Brunswick E3B 2M5
Fredericton, New Brunswick E3B 2M5


