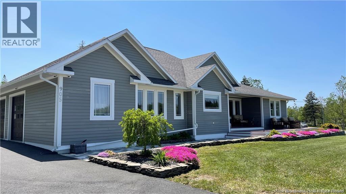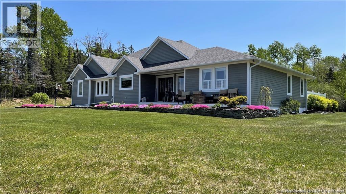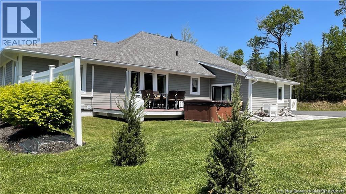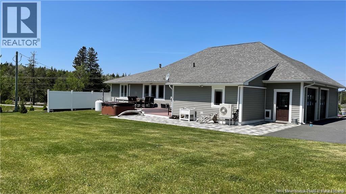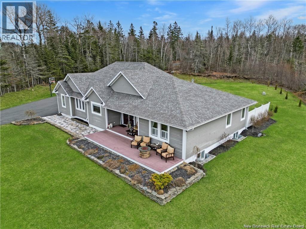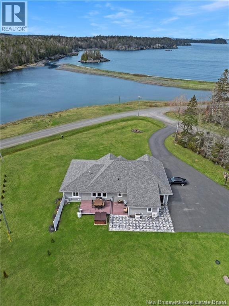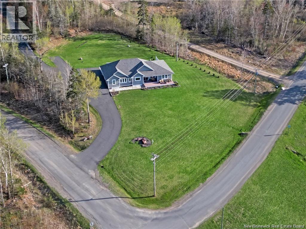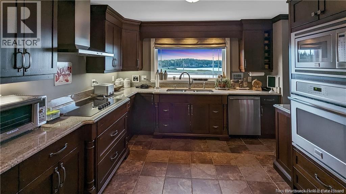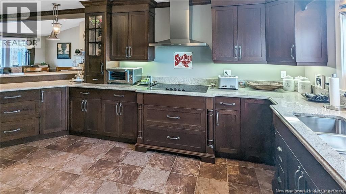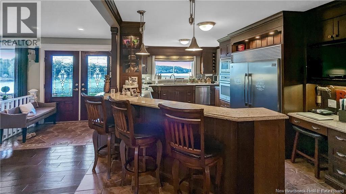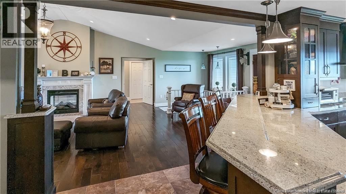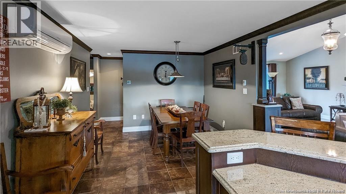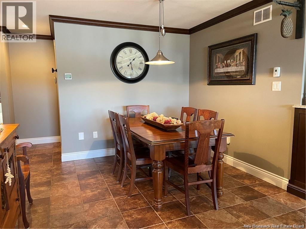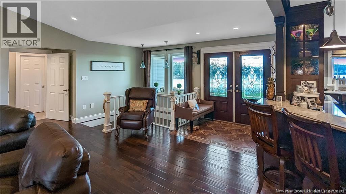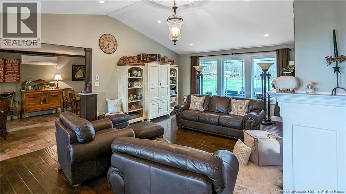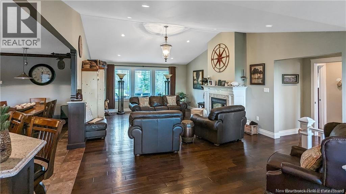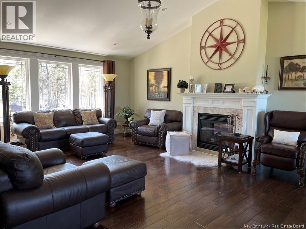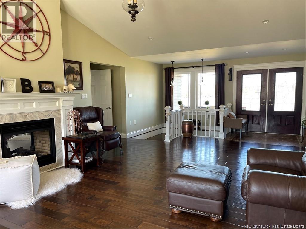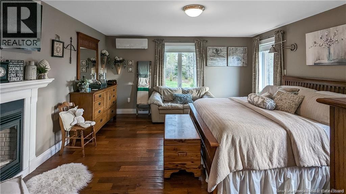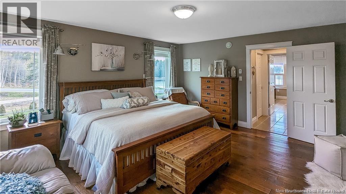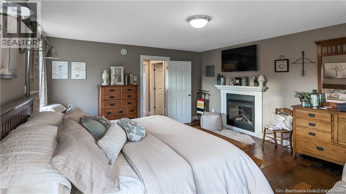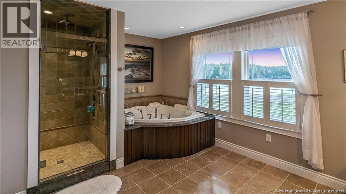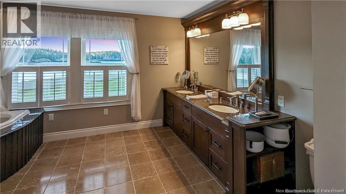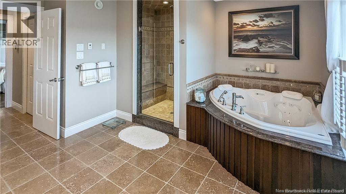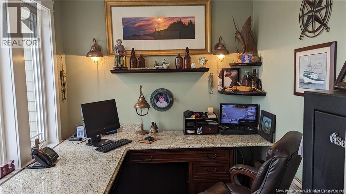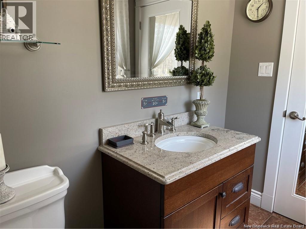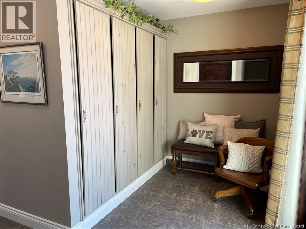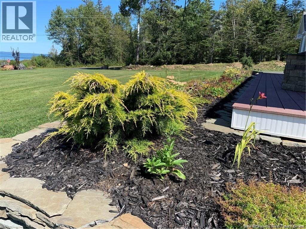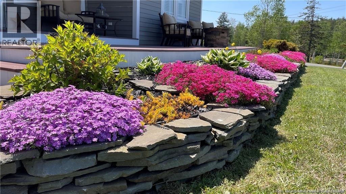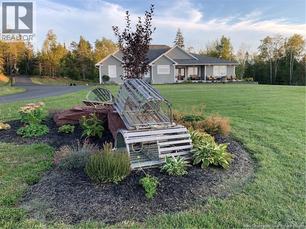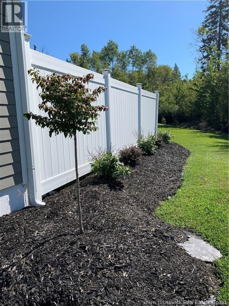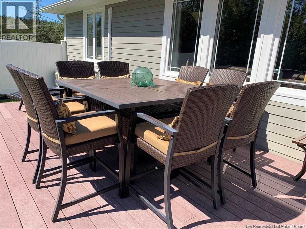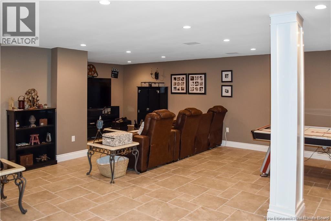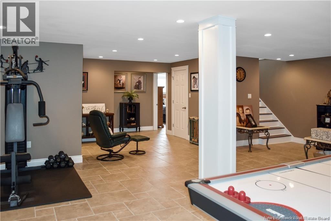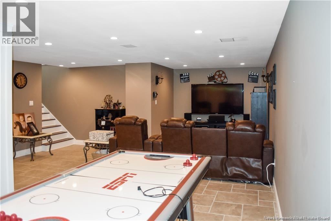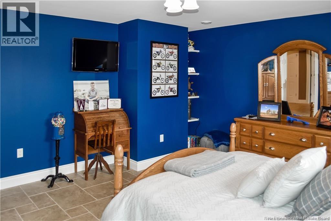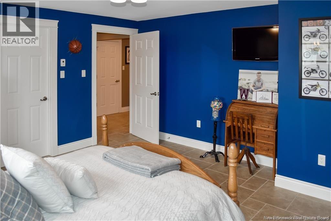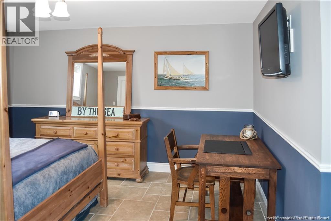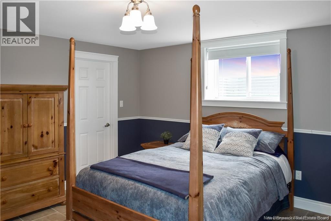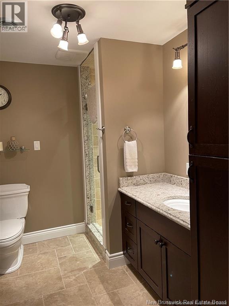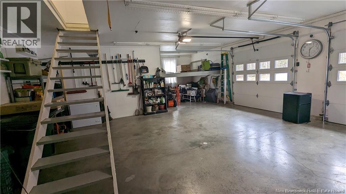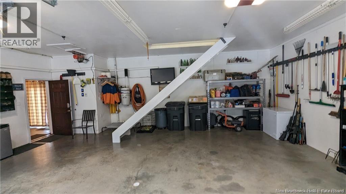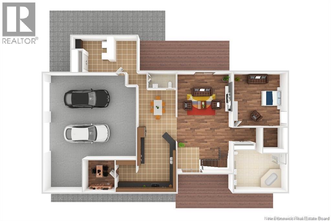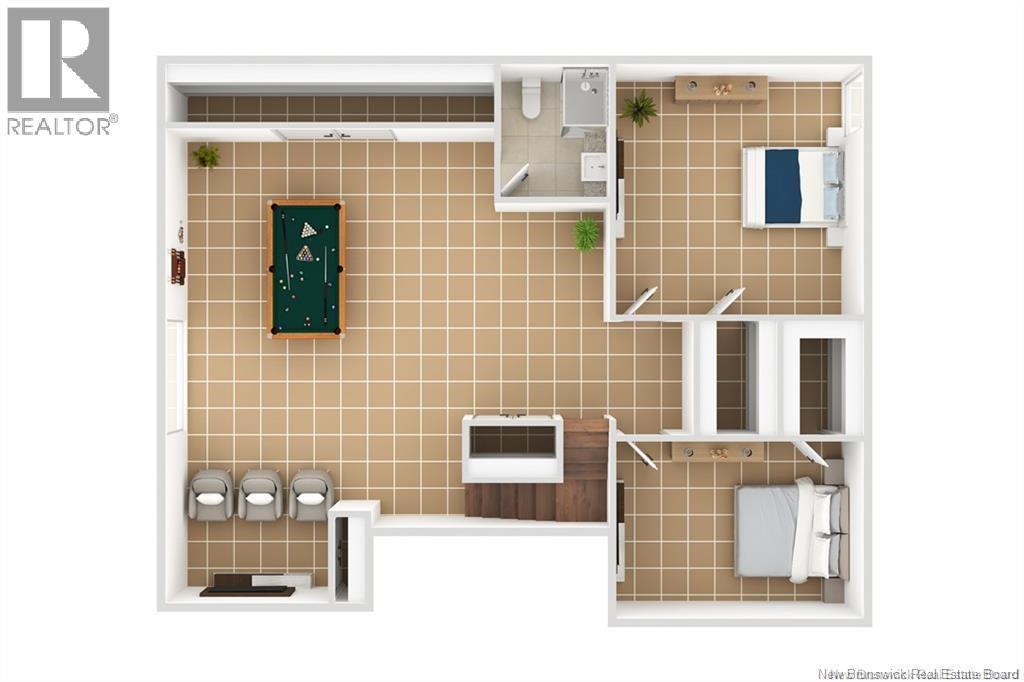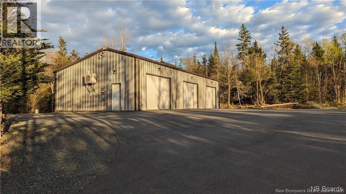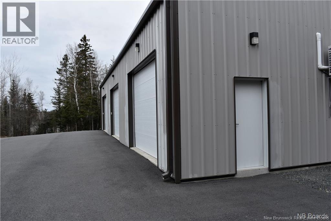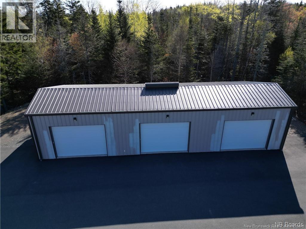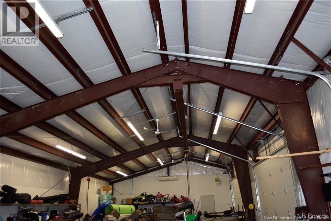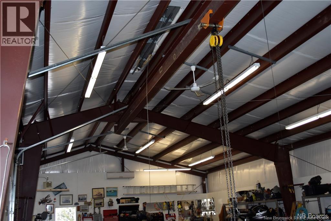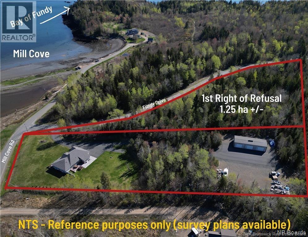905 Fundy Drive Campobello Island, New Brunswick E5E 1Y7
$1,100,000
Welcome to your future home - offering over 3,200 sq. ft. of finished living space and nearly 4,000 sq. ft. overall. This property blends comfort, function, and style in every detail, with features youll truly appreciate once experienced in person. Step inside and be greeted by a vaulted living room ceiling, creating an open flow from the front foyer through to the kitchen, dining area, and onward to the primary suite, complete with a spa-like ensuite and walk-in closet. The mudroom provides convenient laundry access and opens directly to the patio and hot tub (included). Downstairs, the entertainment-ready basement boasts a theatre space, utility room, full bath, and two generously sized bedrooms - each with its own walk-in closet. This home is built for year-round comfort with in-floor radiant heating throughout, extending into the heated double attached garage, which also offers bonus storage above. Premium finishes are found throughout, including: Granite countertops in every space Travertine tile & hardwood flooring (no carpet) Double whirlpool tub Waterfall shower Double vanity & mirror The details dont stop inside - outside, a granite tile patio seamlessly ties into the surrounding gardens. For hobbyists or those with boats and recreational vehicles, a 3-bay steel garage with gravel yard awaits, complete with overhead cranes, door openers, and heat pumps. This property truly has it all - style, space, and substance. (id:31036)
Property Details
| MLS® Number | NB126601 |
| Property Type | Single Family |
| Equipment Type | Propane Tank, Water Heater |
| Features | Sloping, Hardwood Bush, Softwood Bush, Balcony/deck/patio |
| Rental Equipment Type | Propane Tank, Water Heater |
| Road Type | Paved Road |
| Structure | Boathouse |
| View Type | Ocean View |
Building
| Bathroom Total | 3 |
| Bedrooms Above Ground | 1 |
| Bedrooms Below Ground | 2 |
| Bedrooms Total | 3 |
| Architectural Style | Bungalow |
| Basement Development | Finished |
| Basement Type | Full (finished) |
| Constructed Date | 2011 |
| Cooling Type | Heat Pump |
| Flooring Type | Ceramic, Tile, Stone, Wood |
| Foundation Type | Concrete |
| Half Bath Total | 1 |
| Heating Fuel | Electric |
| Heating Type | Heat Pump, Radiant Heat |
| Stories Total | 1 |
| Size Interior | 3215 Sqft |
| Total Finished Area | 3215 Sqft |
| Type | House |
| Utility Water | Drilled Well, Well |
Parking
| Attached Garage | |
| Detached Garage | |
| Garage | |
| Garage |
Land
| Access Type | Year-round Access, Road Access, Ferry Access, Public Road |
| Acreage | Yes |
| Landscape Features | Partially Landscaped |
| Sewer | Septic System |
| Size Irregular | 3.19 |
| Size Total | 3.19 Ac |
| Size Total Text | 3.19 Ac |
Rooms
| Level | Type | Length | Width | Dimensions |
|---|---|---|---|---|
| Basement | Utility Room | 3'5'' x 19'3'' | ||
| Basement | 3pc Bathroom | 7'0'' x 7'5'' | ||
| Basement | Bedroom | 13'6'' x 13'8'' | ||
| Basement | Bedroom | 14'2'' x 14'11'' | ||
| Basement | Other | 9'5'' x 6'5'' | ||
| Basement | Recreation Room | 19'0'' x 21'0'' | ||
| Main Level | Storage | 10'5'' x 25'8'' | ||
| Main Level | Mud Room | 5'11'' x 11'4'' | ||
| Main Level | Laundry Room | 10'0'' x 12'0'' | ||
| Main Level | Foyer | 7'7'' x 7'3'' | ||
| Main Level | Office | 9'2'' x 7'10'' | ||
| Main Level | 2pc Bathroom | 7'11'' x 4'10'' | ||
| Main Level | Other | 7'1'' x 7'11'' | ||
| Main Level | Primary Bedroom | 14'11'' x 17'2'' | ||
| Main Level | Living Room | 15'11'' x 14'2'' | ||
| Main Level | Dining Room | 11'7'' x 8'10'' | ||
| Main Level | Pantry | 4'6'' x 7'11'' | ||
| Main Level | Kitchen | 11'5'' x 19'2'' |
https://www.realtor.ca/real-estate/28854348/905-fundy-drive-campobello-island
Interested?
Contact us for more information
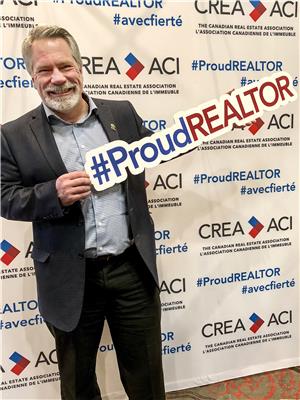
Todd Smith
Salesperson
www.calltoddsmith.ca/
https://www.facebook.com/CallToddSmith
https://www.linkedin.com/in/calltoddsmith/
https://twitter.com/calltoddsmith
https://www.instagram.com/calltoddsmith/

10 King George Crt
Saint John, New Brunswick E2K 0H5
(506) 634-8200
(506) 632-1937
www.remax-sjnb.com/


