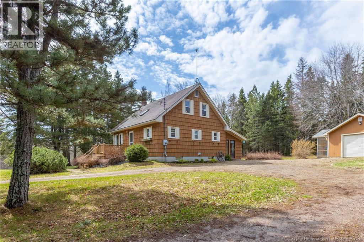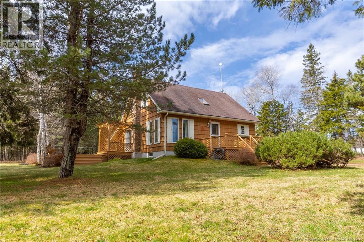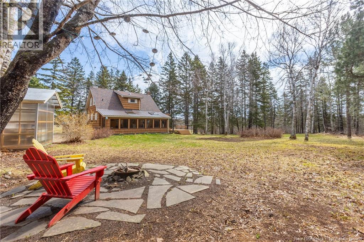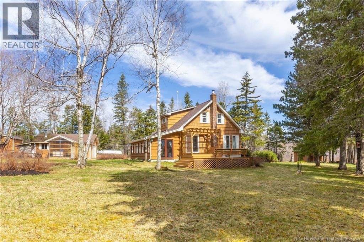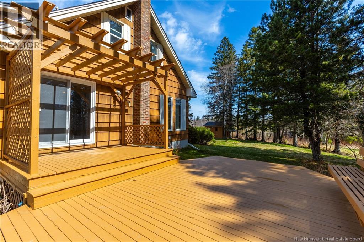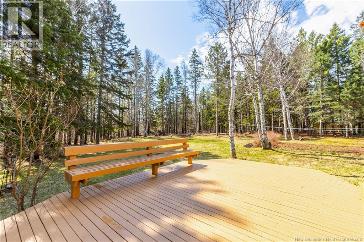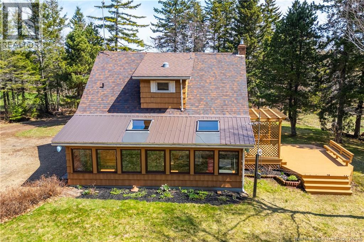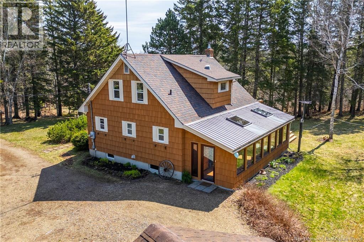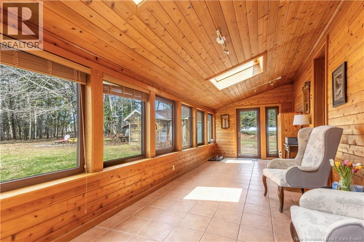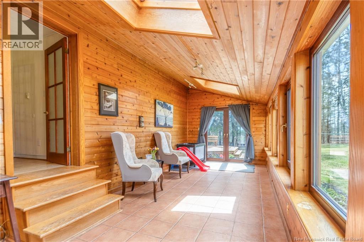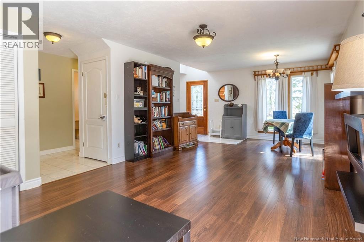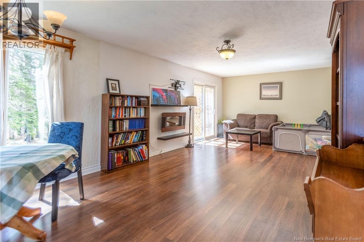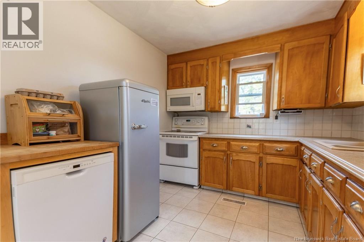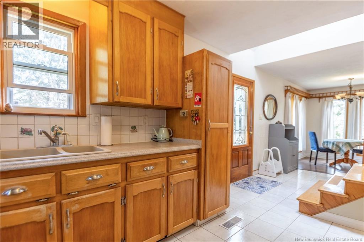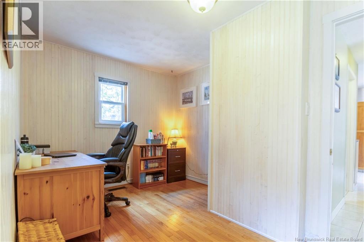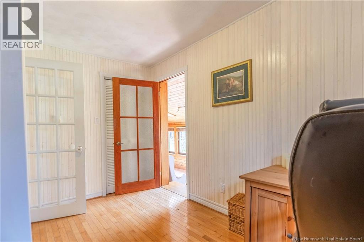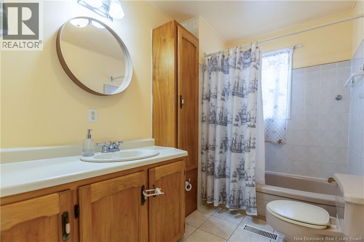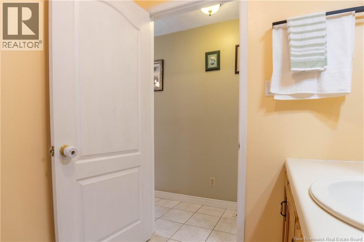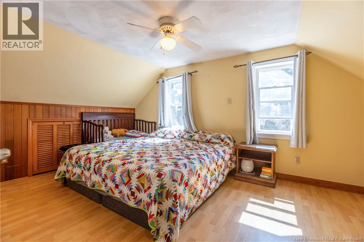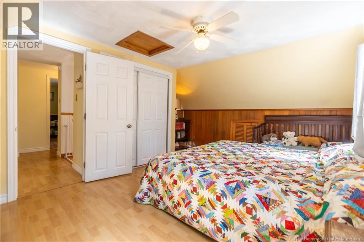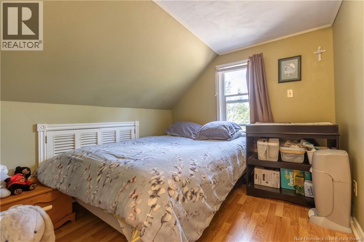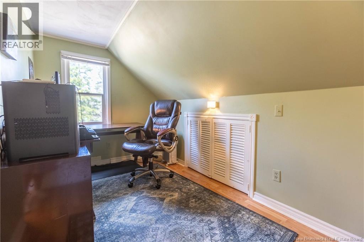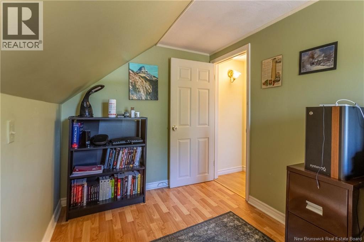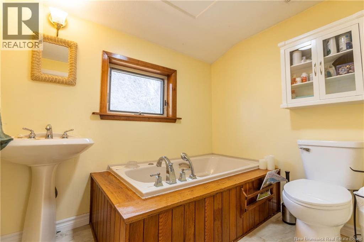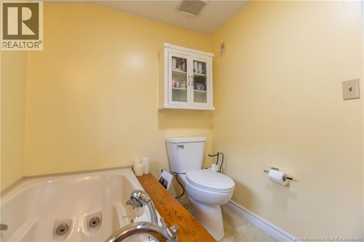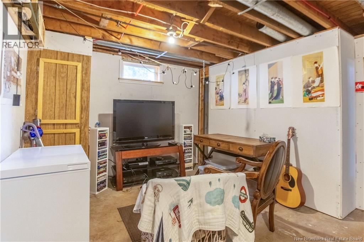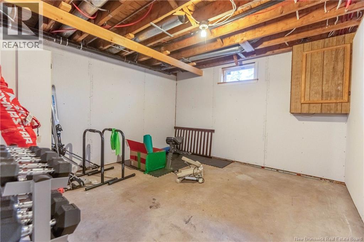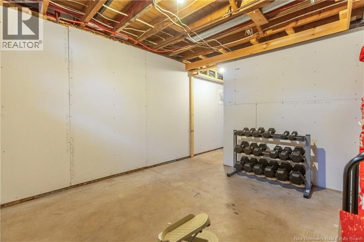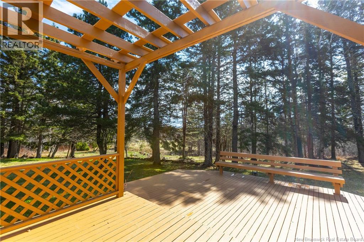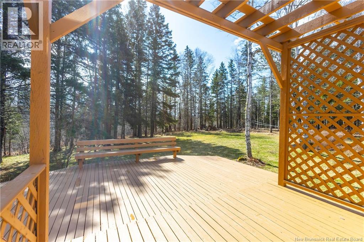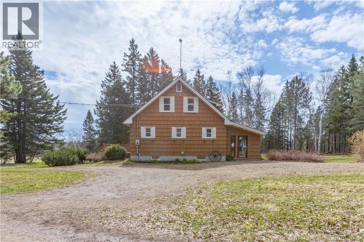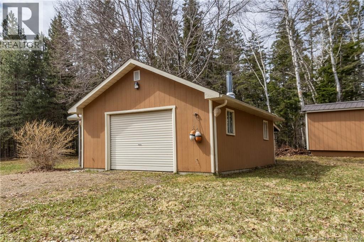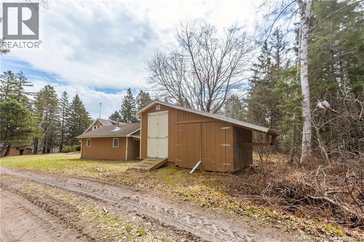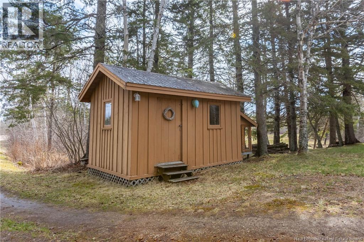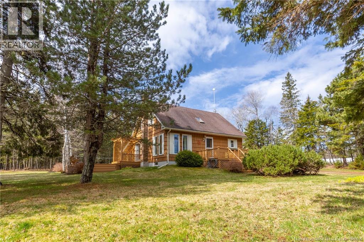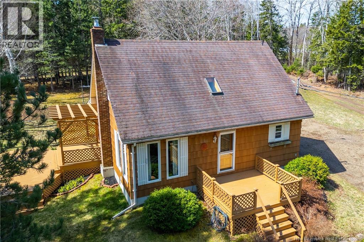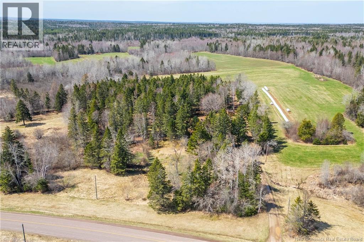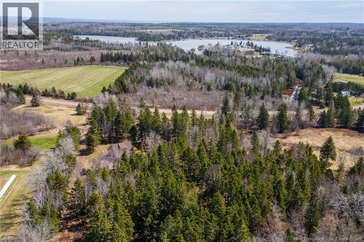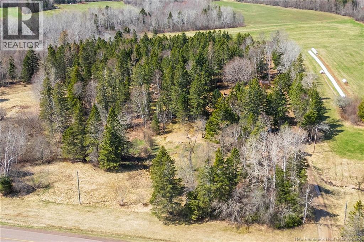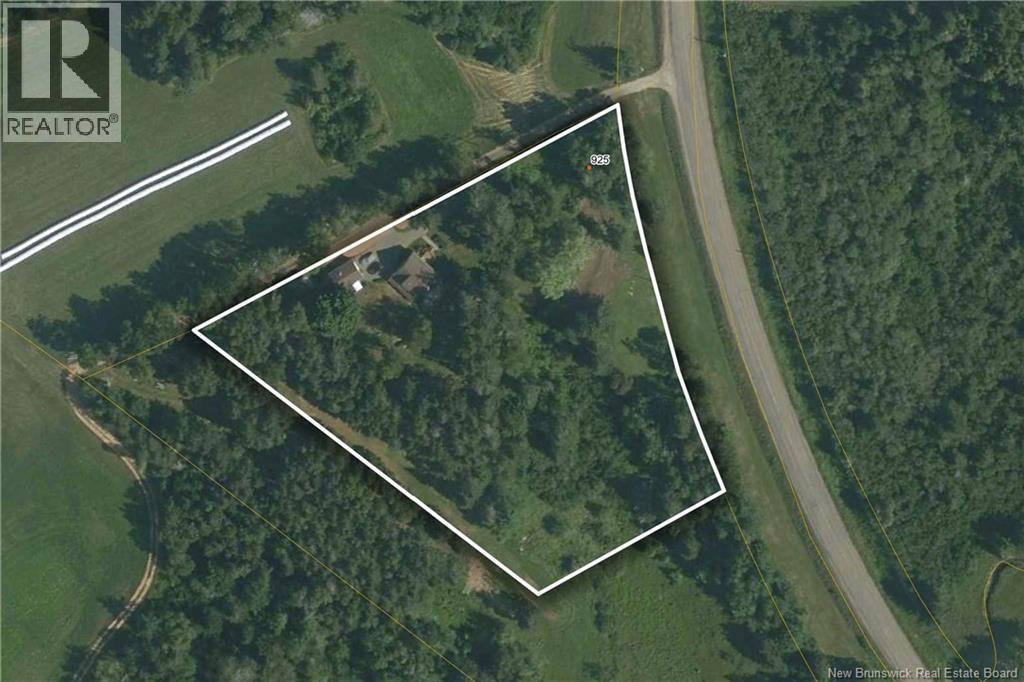925 Route 970 Baie Verte, New Brunswick E4M 1Z6
$379,500
COUNTRYSIDE OASIS TUCKED INTO A PRIVATE 3 ACRE LOT! If you're looking to get away from it all, but remain a quick drive to town, this is the spot. Located just 15 minutes to Amherst, NS and 25 minutes to Sackville, NB, and just a few minutes from the Tidnish River and some of the area's best beaches. This property has some extraordinary features - including a geothermal heating system. Through the entry is a stunning year-round sitting room across the back flooded with sunlight through the skylights and European tilt/turn custom windows. Up a few steps is the office/den with main floor laundry (could easily be a main-floor bedroom), a 4pc full bathroom, the large open living room and dining room with patio door, and the kitchen. The second level has the spacious primary bedroom, two additional bedrooms, and a bathroom with jetted tub. The basement is insulated and has gyproc completed in two rooms, and has a large storage/utility room as well. The grounds of this home have everything you need to enjoy the outdoors - 3 acres of land with mature trees, a detached 18x26 garage with adjoining greenhouse, a storage shed for the extras, and even a chicken coop! Recent upgrades include: new Pacific Energy wood stove (2022), new chimney liner (2022), fridge (2023), new generator link (2023). (id:31036)
Property Details
| MLS® Number | NB128333 |
| Property Type | Single Family |
| Features | Treed |
| Structure | Shed |
Building
| Bathroom Total | 2 |
| Bedrooms Above Ground | 3 |
| Bedrooms Total | 3 |
| Basement Development | Partially Finished |
| Basement Type | Full (partially Finished) |
| Exterior Finish | Cedar Shingles |
| Flooring Type | Ceramic, Laminate |
| Foundation Type | Concrete |
| Heating Fuel | Wood, Geo Thermal |
| Heating Type | Stove |
| Stories Total | 2 |
| Size Interior | 1635 Sqft |
| Total Finished Area | 1635 Sqft |
| Type | House |
| Utility Water | Drilled Well, Well |
Parking
| Detached Garage |
Land
| Access Type | Year-round Access, Public Road |
| Acreage | Yes |
| Landscape Features | Landscaped |
| Sewer | Septic System |
| Size Irregular | 3 |
| Size Total | 3 Ac |
| Size Total Text | 3 Ac |
Rooms
| Level | Type | Length | Width | Dimensions |
|---|---|---|---|---|
| Second Level | 3pc Bathroom | 6'1'' x 7'8'' | ||
| Second Level | Bedroom | 12'7'' x 6'10'' | ||
| Second Level | Bedroom | 9'0'' x 8'8'' | ||
| Second Level | Bedroom | 15'9'' x 10'4'' | ||
| Basement | Other | 15'10'' x 28'10'' | ||
| Basement | Other | 10'1'' x 13'5'' | ||
| Basement | Other | 12'3'' x 11'10'' | ||
| Main Level | 4pc Bathroom | 6'1'' x 9'3'' | ||
| Main Level | Office | 9'1'' x 13'8'' | ||
| Main Level | Kitchen | 9'1'' x 12'7'' | ||
| Main Level | Living Room/dining Room | 25'2'' x 12'8'' | ||
| Main Level | Sunroom | 9'6'' x 28'0'' |
https://www.realtor.ca/real-estate/28977120/925-route-970-baie-verte
Interested?
Contact us for more information

Jamie Smith
Salesperson
www.thatjamieguy.ca/
www.facebook.com/pages/Jamie-Smith-REMAX-Sackville/121564087881987
ca.linkedin.com/pub/jamie-smith/34/404/152

201 Main Street
Sackville, New Brunswick E4L 4B5
(506) 364-0032
(506) 364-0036
www.sackvillerealty.ca/


