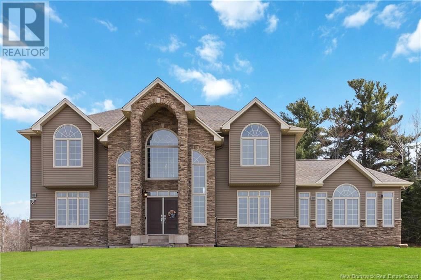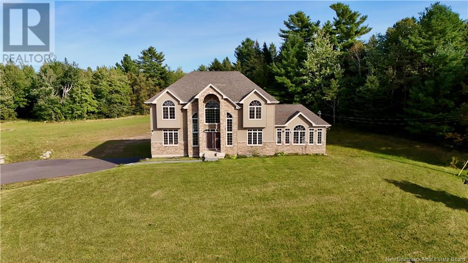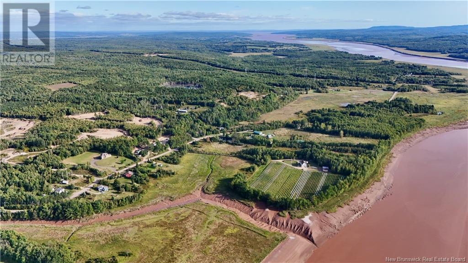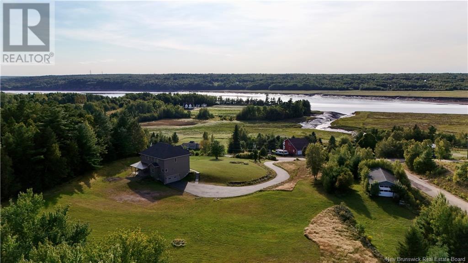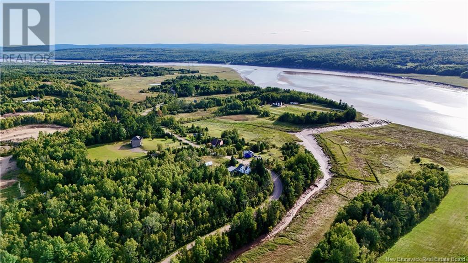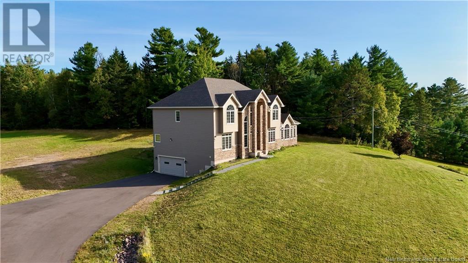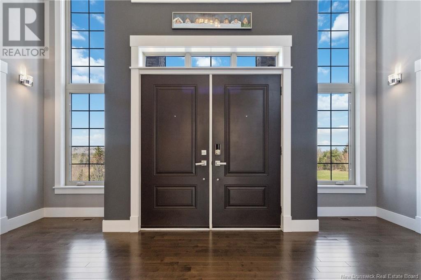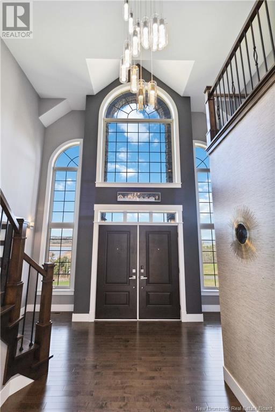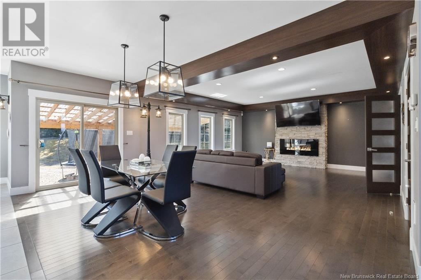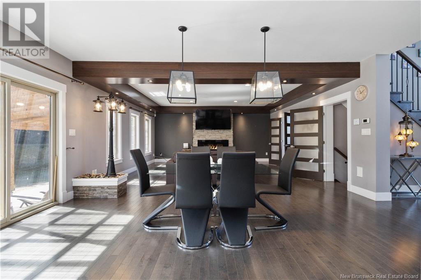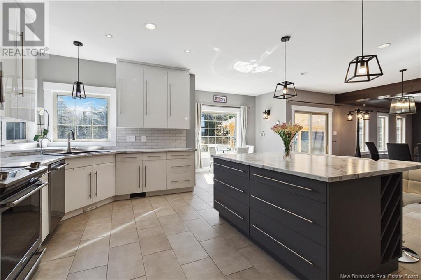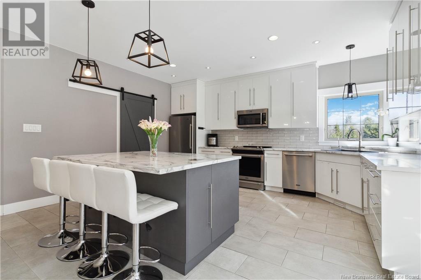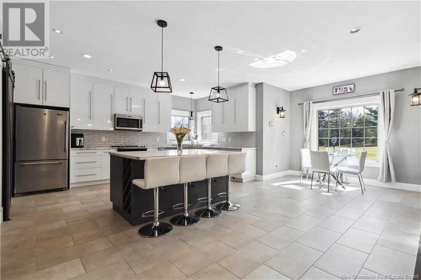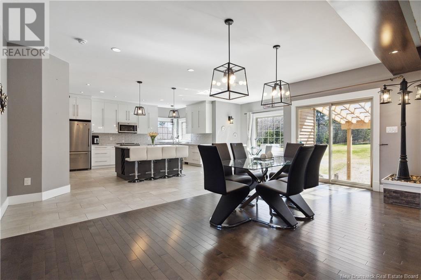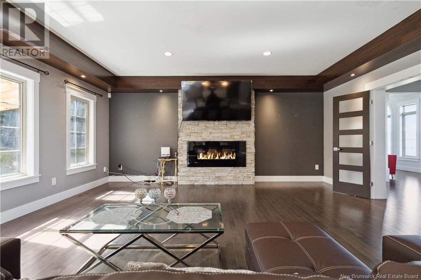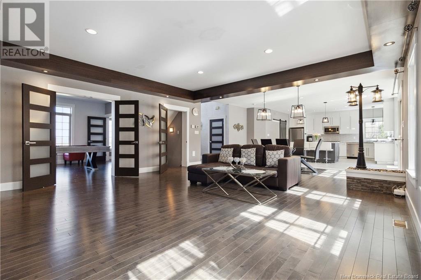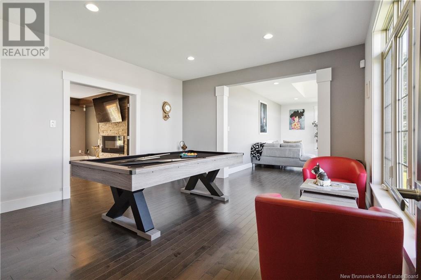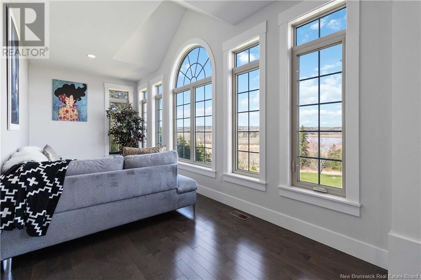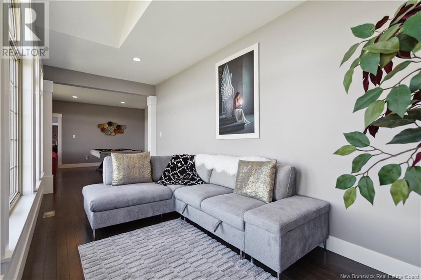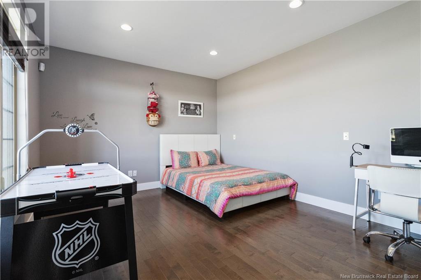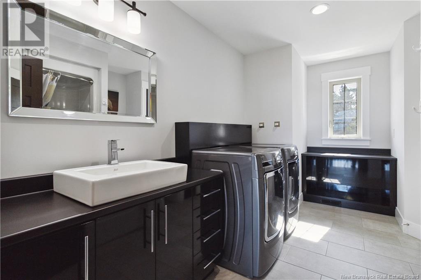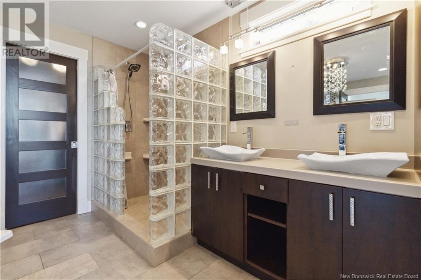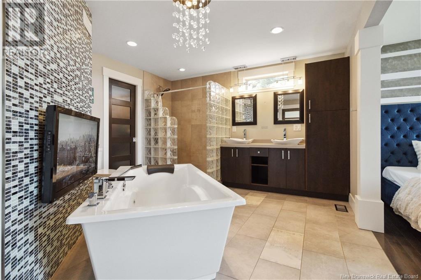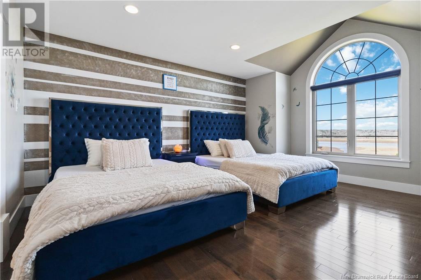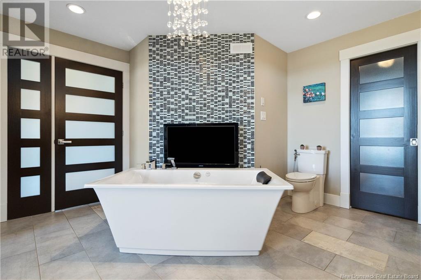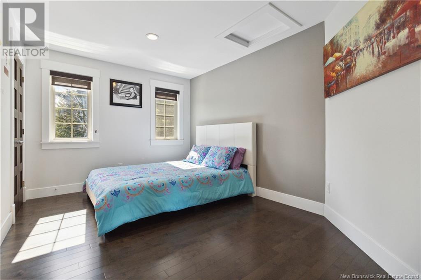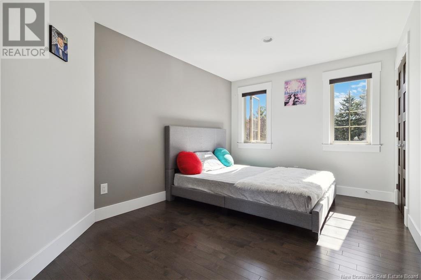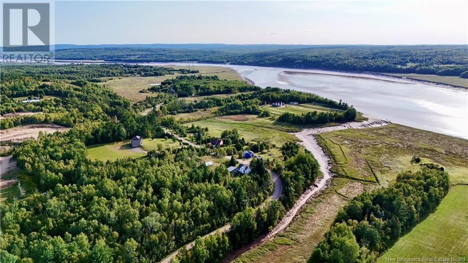93 Principale Street Memramcook, New Brunswick E4K 1A7
$899,900
Welcome to 93 Principale! This exceptional Dream property epitomizes luxury living just at the limits of Dieppe city. Boasting panoramic views of the Bay of Fundy/Petitcodiac River, over 6 acres of pristine land, and more than 4,500 sq.ft. of meticulously designed living space, this home truly has it all. Step into the grand foyer, which sets the tone for elegance and sophistication. On the main level, you'll find an office and a bright Sitting & Living Room, perfect for relaxation and entertaining guests. The kitchen is a chef's dream with its open concept layout, large island, and dream pantry. The upscale Family Room offers the ideal space for gatherings and leisure time. Upstairs, discover five bedrooms, including a Primary Suite that boasts stunning sunset views. The walkout basement leads to a Double Attached Garage, Games Room, Half Bath, and Bonus Room, providing ample space for various activities. This property is equipped with modern conveniences such a Bonus Room Wired for backup generator, Central Vac, and Dual Zone Ducted Heat Pump. Completed with a paved driveway, landscaping, and more, this dream property awaits its new owner. Don't miss outcall today to schedule a viewing! (id:31036)
Property Details
| MLS® Number | NB120966 |
| Property Type | Single Family |
Building
| Bathroom Total | 4 |
| Bedrooms Above Ground | 5 |
| Bedrooms Total | 5 |
| Architectural Style | Contemporary |
| Basement Development | Partially Finished |
| Basement Features | Walk Out |
| Basement Type | Full (partially Finished) |
| Constructed Date | 2012 |
| Cooling Type | Heat Pump |
| Exterior Finish | Stone, Vinyl |
| Fireplace Present | Yes |
| Fireplace Total | 2 |
| Flooring Type | Laminate, Porcelain Tile, Hardwood |
| Foundation Type | Concrete |
| Half Bath Total | 2 |
| Heating Fuel | Electric |
| Heating Type | Heat Pump |
| Stories Total | 2 |
| Size Interior | 4710 Sqft |
| Total Finished Area | 4710 Sqft |
| Type | House |
| Utility Water | Drilled Well, Well |
Parking
| Attached Garage | |
| Garage |
Land
| Access Type | Year-round Access, Public Road |
| Acreage | Yes |
| Landscape Features | Partially Landscaped |
| Sewer | Septic System |
| Size Irregular | 6.12 |
| Size Total | 6.12 Ac |
| Size Total Text | 6.12 Ac |
Rooms
| Level | Type | Length | Width | Dimensions |
|---|---|---|---|---|
| Second Level | Bedroom | 13'6'' x 9'10'' | ||
| Second Level | 4pc Bathroom | X | ||
| Second Level | Bedroom | 14'6'' x 12'2'' | ||
| Second Level | Bedroom | 13'6'' x 9'11'' | ||
| Second Level | Bedroom | 15'1'' x 14'6'' | ||
| Second Level | Other | X | ||
| Second Level | Bedroom | 14'5'' x 13'1'' | ||
| Basement | Cold Room | 7'4'' x 5'1'' | ||
| Basement | Storage | 11'10'' x 9'7'' | ||
| Basement | Games Room | 20'8'' x 18'8'' | ||
| Basement | 2pc Bathroom | X | ||
| Basement | Bonus Room | 13'8'' x 13'8'' | ||
| Main Level | Living Room | 14'4'' x 14'1'' | ||
| Main Level | Sitting Room | 20'0'' x 7'1'' | ||
| Main Level | 2pc Bathroom | X | ||
| Main Level | Office | 14'5'' x 12'1'' | ||
| Main Level | Family Room | 18'1'' x 18'2'' | ||
| Main Level | Dining Room | 18'1'' x 9'4'' | ||
| Main Level | Kitchen | 19'1'' x 16'5'' |
https://www.realtor.ca/real-estate/28484643/93-principale-street-memramcook
Interested?
Contact us for more information
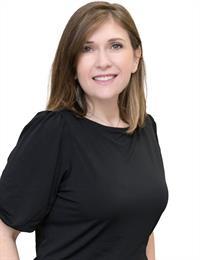
Dalal Eltaki
Salesperson

150 Edmonton Avenue, Suite 4b
Moncton, New Brunswick E1C 3B9
(506) 383-2883
(506) 383-2885
www.kwmoncton.ca/


