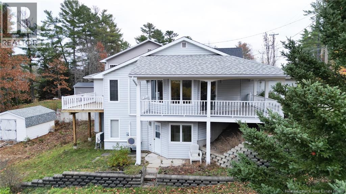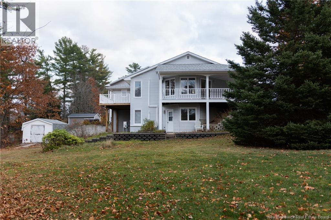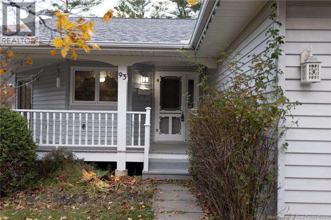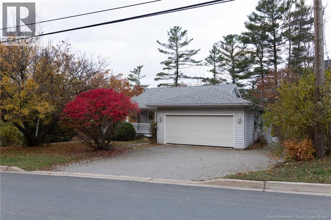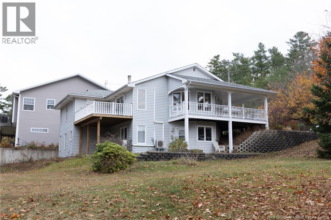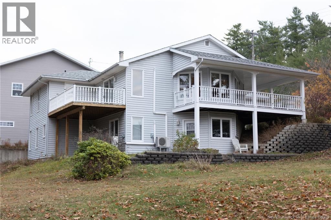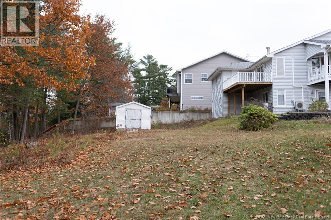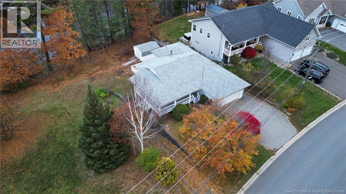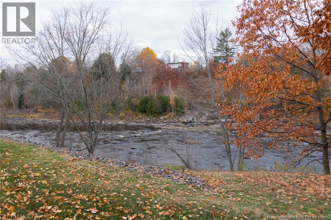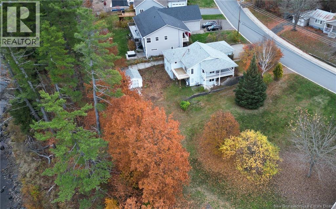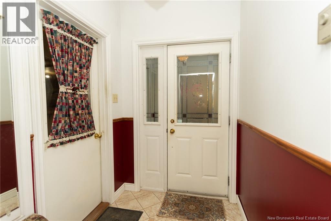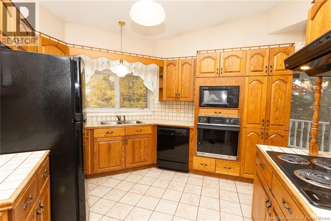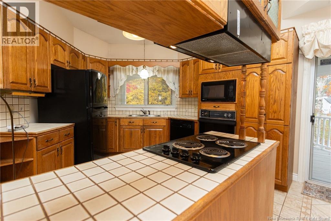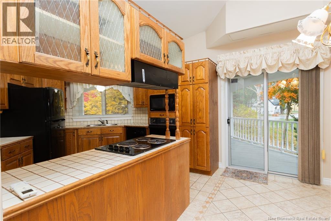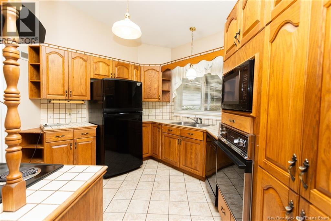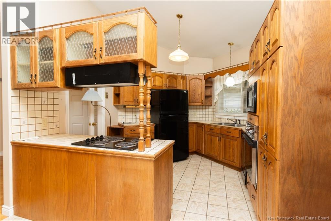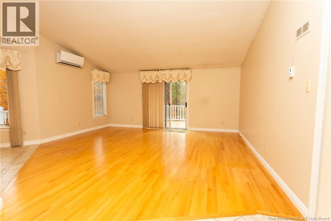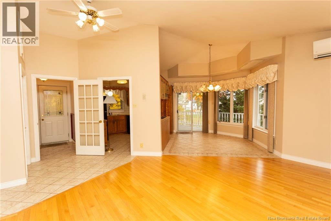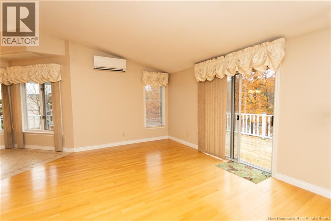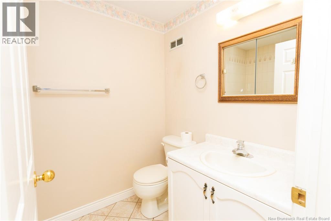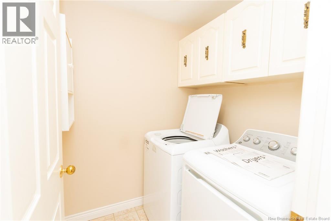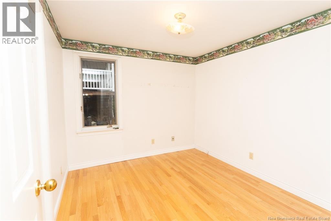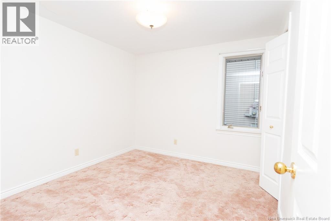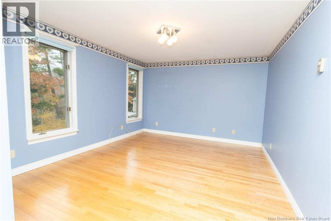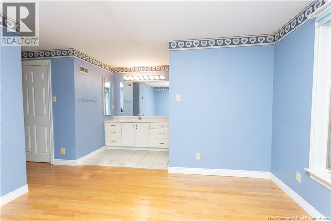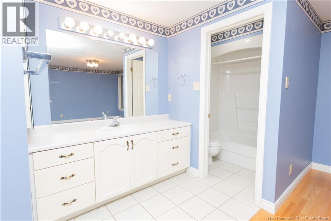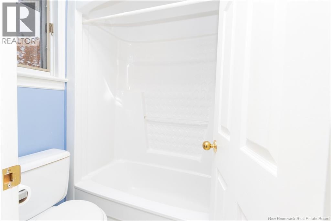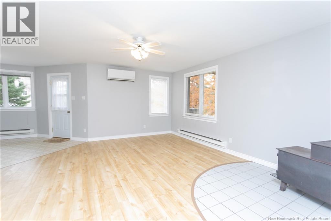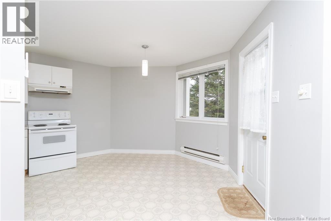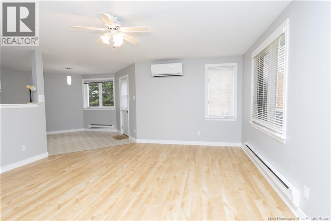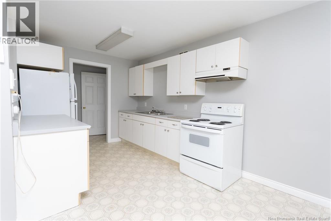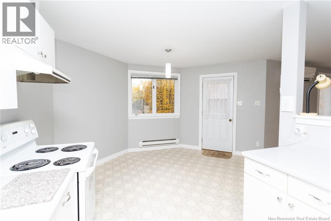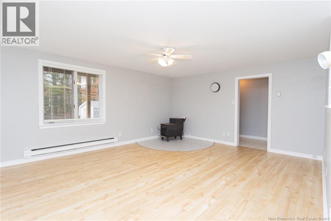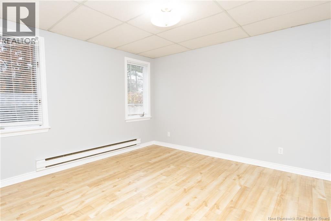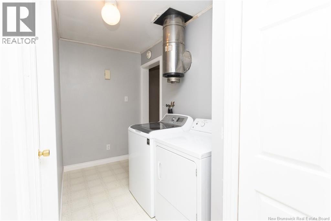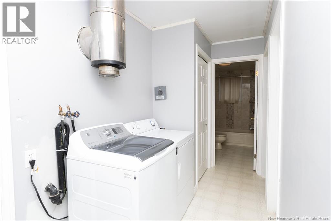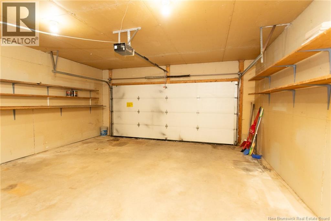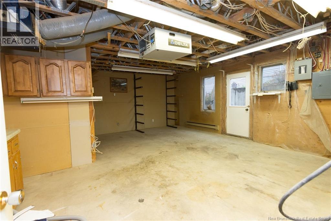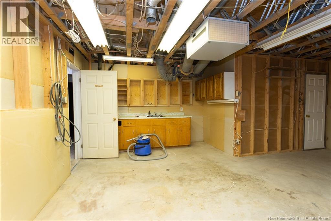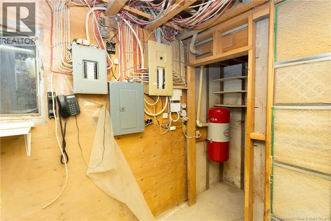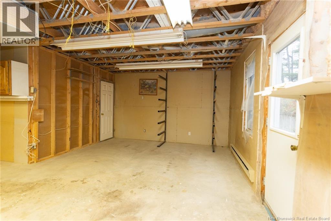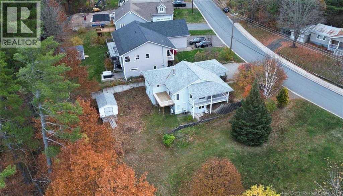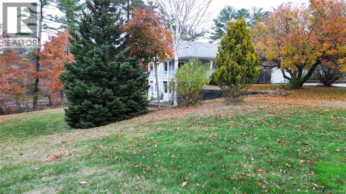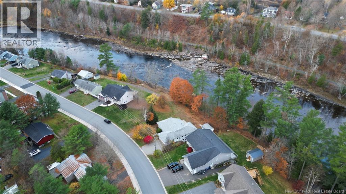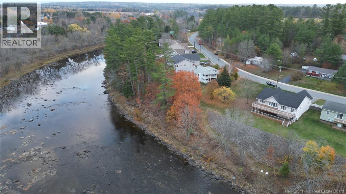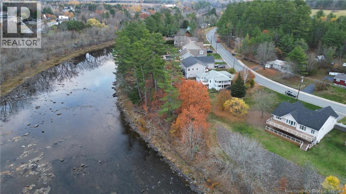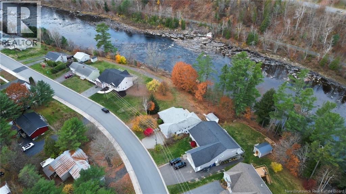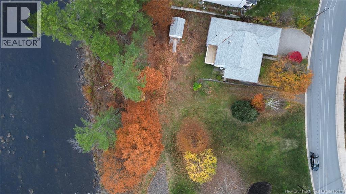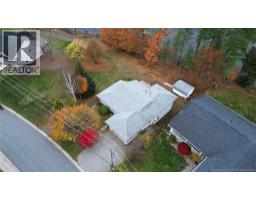93 River Street Fredericton, New Brunswick E3A 4L8
$499,900
This 1 owner home was custom built in 1986 and is a rare find with it's municipally serviced waterfront location on the banks of the Nashwaak River in the heart of Marysville with over 100' of water frontage. Fully finished on both levels this home has a 1 bedroom apartment in the basement with it's own separate access and own laundry making it a perfect income generator or great for multi generational living. Also in the basement is a large workshop area with outside access that can easily be used for another bedroom if so desired. The main level features a beautiful wrap around covered deck with access to the dining area and there is another deck at rear from the living room. The kitchen, dining and living room are central to the home and are complimented by the cathedral ceiling and nice views of the River below. At the opposite end of the home you will find a full bath, 2 good sized bedrooms, laundry room and the primary bedroom with walk in closet and ensuite bath. For added convenience the attached garage provides access to the main level or the basement and additional storage. This property is complimented with nice trees and great back yard that provides direct access to the river and a large shed for additional storage. (id:31036)
Property Details
| MLS® Number | NB129428 |
| Property Type | Single Family |
| Equipment Type | Water Heater |
| Features | Balcony/deck/patio |
| Rental Equipment Type | Water Heater |
| View Type | River View |
| Water Front Name | Nashwaak |
| Water Front Type | Waterfront On River |
Building
| Bathroom Total | 3 |
| Bedrooms Above Ground | 3 |
| Bedrooms Below Ground | 1 |
| Bedrooms Total | 4 |
| Architectural Style | Ranch, 2 Level |
| Basement Development | Finished |
| Basement Type | Full (finished) |
| Constructed Date | 1986 |
| Cooling Type | Heat Pump |
| Exterior Finish | Vinyl |
| Flooring Type | Carpeted, Wood |
| Foundation Type | Concrete |
| Heating Fuel | Electric |
| Heating Type | Baseboard Heaters, Heat Pump |
| Size Interior | 2817 Sqft |
| Total Finished Area | 2817 Sqft |
| Utility Water | Municipal Water |
Parking
| Attached Garage |
Land
| Access Type | Year-round Access, Public Road |
| Acreage | No |
| Sewer | Municipal Sewage System |
| Size Irregular | 1794 |
| Size Total | 1794 M2 |
| Size Total Text | 1794 M2 |
Rooms
| Level | Type | Length | Width | Dimensions |
|---|---|---|---|---|
| Basement | Workshop | 19'10'' x 22'6'' | ||
| Basement | Laundry Room | 5'3'' x 13'2'' | ||
| Basement | Storage | 12'6'' x 3'10'' | ||
| Basement | Bedroom | 14'3'' x 12'5'' | ||
| Basement | Living Room | 18'7'' x 15'8'' | ||
| Basement | Bath (# Pieces 1-6) | 5'3'' x 9'2'' | ||
| Basement | Kitchen | 18'9'' x 12'10'' | ||
| Main Level | Foyer | 5'5'' x 6'2'' | ||
| Main Level | Laundry Room | 5'6'' x 5'11'' | ||
| Main Level | Bath (# Pieces 1-6) | 8'2'' x 6'1'' | ||
| Main Level | Bedroom | 10'11'' x 9'7'' | ||
| Main Level | Bedroom | 16'11'' x 10'2'' | ||
| Main Level | Ensuite | 5'6'' x 12'3'' | ||
| Main Level | Primary Bedroom | 14'7'' x 19'4'' | ||
| Main Level | Dining Room | 10'4'' x 11'9'' | ||
| Main Level | Kitchen | 13'3'' x 12'11'' | ||
| Main Level | Living Room | 18'8'' x 23'7'' |
https://www.realtor.ca/real-estate/29051839/93-river-street-fredericton
Interested?
Contact us for more information

Scott Pierce
Salesperson

283 St. Mary's Street
Fredericton, New Brunswick E3A 2S5
(506) 452-9888
www.remaxfrederictonelite.ca/


