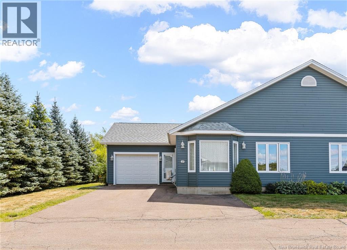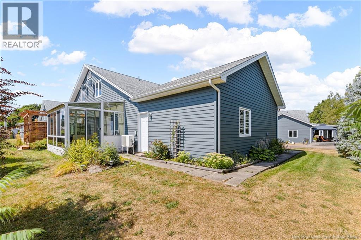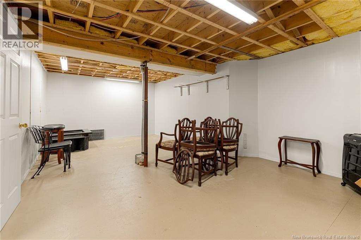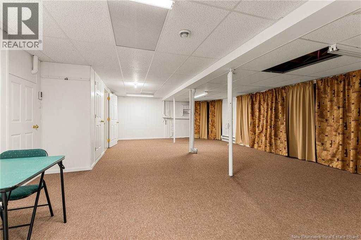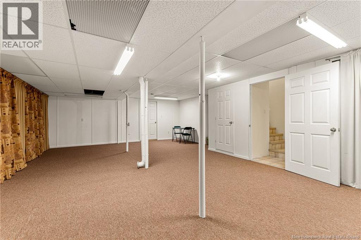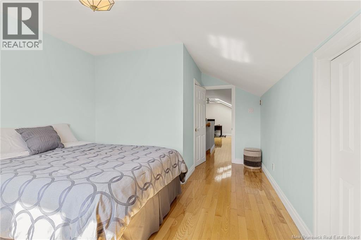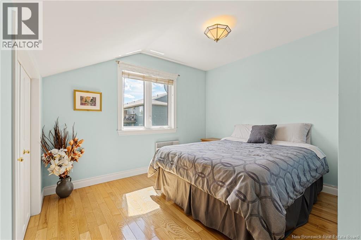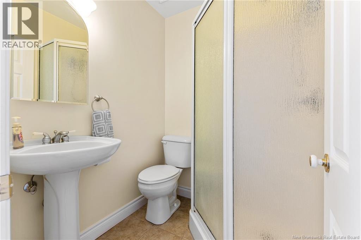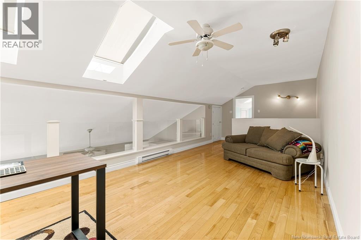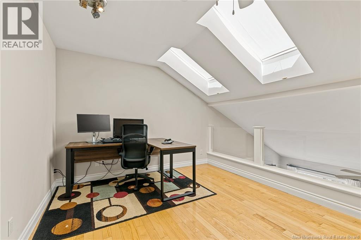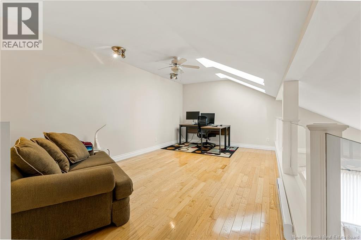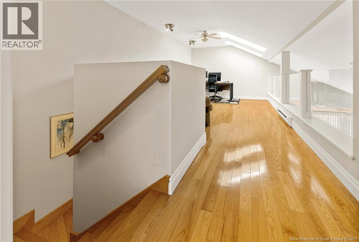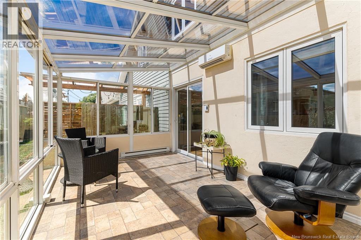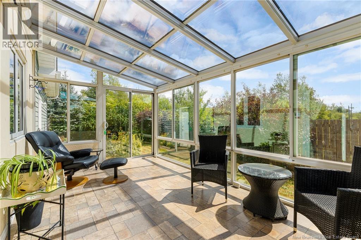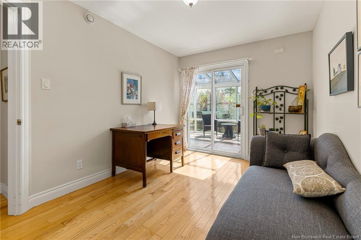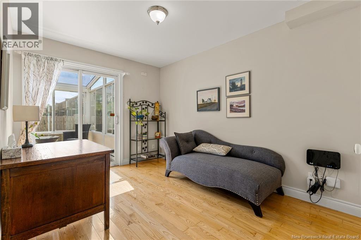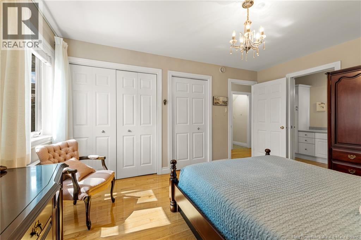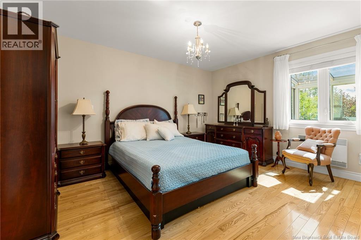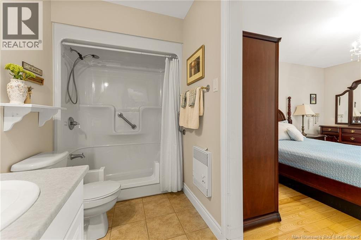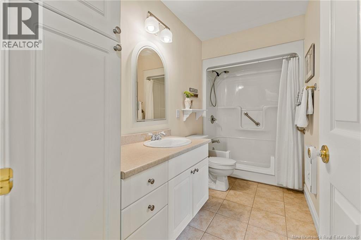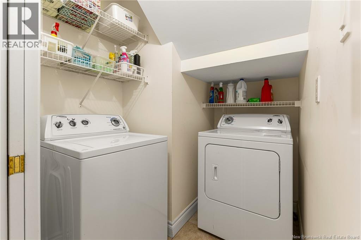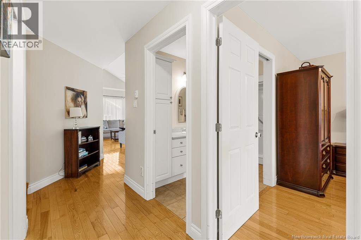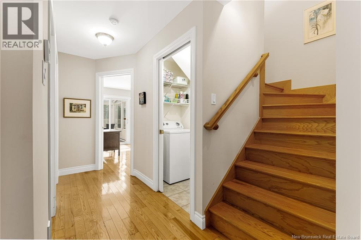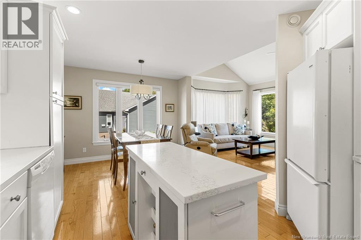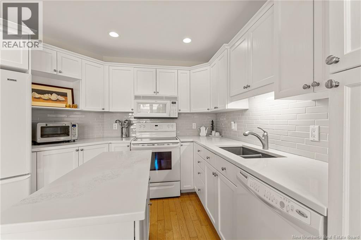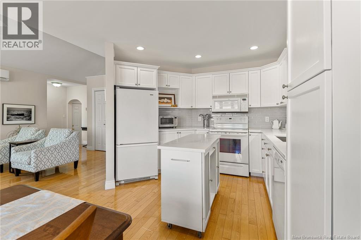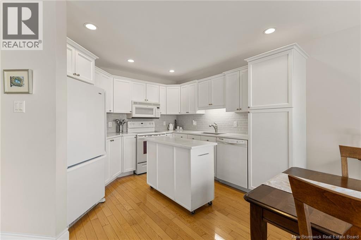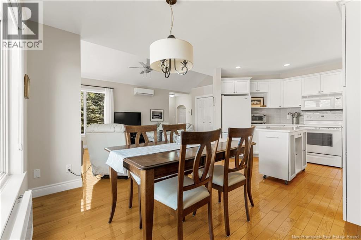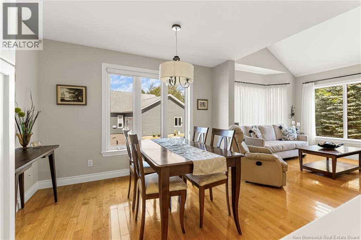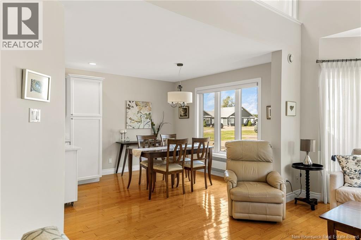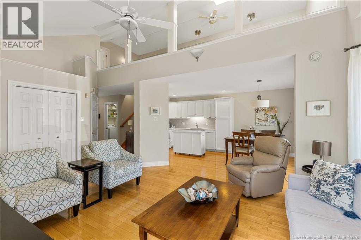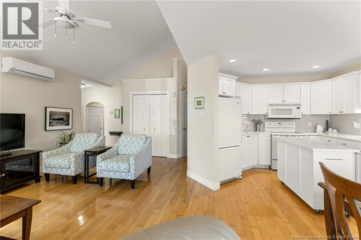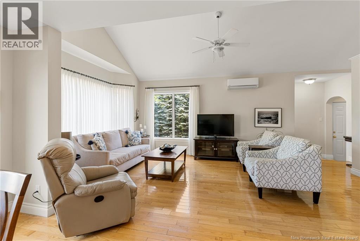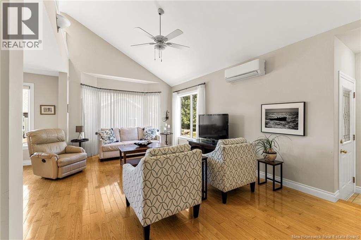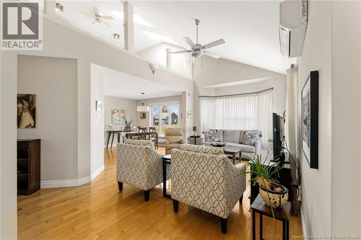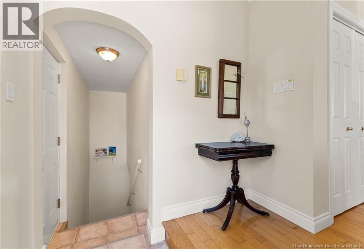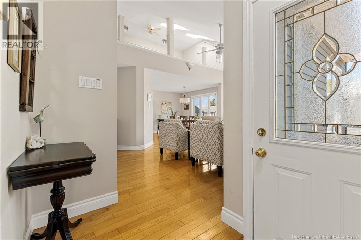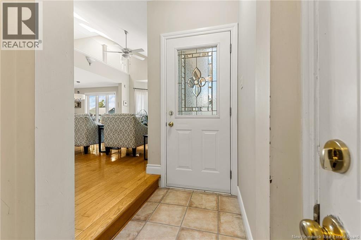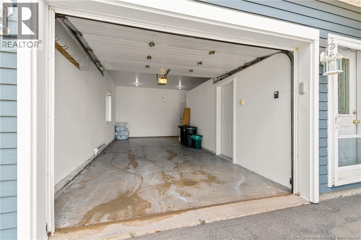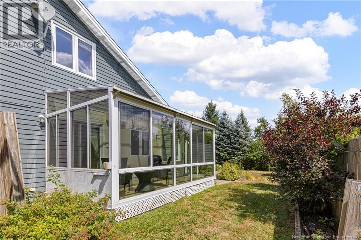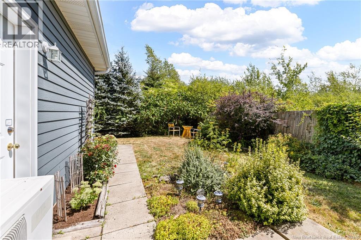97 Rue Donat Unit# 12 Shediac, New Brunswick E4P 1P9
$375,000
CORNER UNIT, SUNROOM WITH MINI SPLIT, UPDATED KITCHEN A must-see condo in a quiet Shediac location, just a short walk from all major amenities! This well-maintained condo in Village Marin showcases pride of ownership and thoughtful upgrades throughout. As you arrive, youll notice the DOUBLE-WIDE PAVED DRIVEWAY. Inside, the main floor offers a SPACIOUS LIVING ROOM, an updated kitchen with QUARTZ COUNTERS, BACKSPLASH, AND ADDED ISLAND, and a dining area with a MINI SPLIT HEAT PUMP. The PRIMARY BEDROOM, full bath, laundry room, and a den/bedroom with patio doors open into a SUNROOM WITH MINI SPLIT, adding three season comfort and value. Upstairs, youll find a loft with additional living space looking over the main floor, a THIRD BEDROOM and a 3-PIECE BATHROOM. The basement, accessible without going through the garage, offers a PARTIALLY FINISHED FAMILY ROOM WITH CARPET, workshop/hobby space, storage area, and a CEDAR CLOSET. BEAUTIFULLY LANDSCAPED PRIVATE PROPERTY is a pleasure to show. Dont miss this opportunity! (id:31036)
Property Details
| MLS® Number | NB125644 |
| Property Type | Single Family |
Building
| Bathroom Total | 2 |
| Bedrooms Above Ground | 3 |
| Bedrooms Total | 3 |
| Constructed Date | 2005 |
| Cooling Type | Heat Pump |
| Exterior Finish | Wood |
| Flooring Type | Ceramic, Hardwood |
| Heating Fuel | Electric |
| Heating Type | Baseboard Heaters, Heat Pump |
| Size Interior | 2560 Sqft |
| Total Finished Area | 2560 Sqft |
| Utility Water | Municipal Water |
Land
| Access Type | Year-round Access, Public Road |
| Acreage | No |
| Landscape Features | Landscaped |
| Sewer | Municipal Sewage System |
Rooms
| Level | Type | Length | Width | Dimensions |
|---|---|---|---|---|
| Second Level | 3pc Bathroom | 5'7'' x 5'2'' | ||
| Second Level | Bedroom | 11'0'' x 9'4'' | ||
| Second Level | Office | 18'5'' x 11'0'' | ||
| Basement | Family Room | 27'6'' x 17'0'' | ||
| Main Level | Sunroom | 15'0'' x 9'6'' | ||
| Main Level | Laundry Room | 6'7'' x 5'6'' | ||
| Main Level | Bedroom | 12'8'' x 9'0'' | ||
| Main Level | 4pc Bathroom | 11'4'' x 5'0'' | ||
| Main Level | Primary Bedroom | 14'6'' x 11'3'' | ||
| Main Level | Dining Room | 11'3'' x 7'8'' | ||
| Main Level | Kitchen | 10'9'' x 9'8'' | ||
| Main Level | Living Room | 18'0'' x 11'2'' |
https://www.realtor.ca/real-estate/28932466/97-rue-donat-unit-12-shediac
Interested?
Contact us for more information

Martin Gallant
Agent Manager
www.creativrealty.com/
www.facebook.com/creativrealty
ca.linkedin.com/pub/martin-gallant/64/438/887/
www.twitter.com/creativrealty

37 Archibald Street
Moncton, New Brunswick E1C 5H8
(506) 381-9489
(506) 387-6965
www.creativrealty.com/


