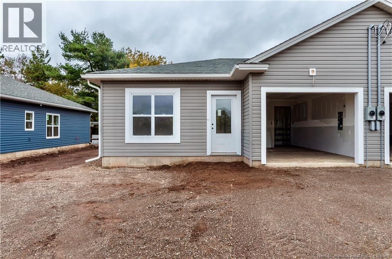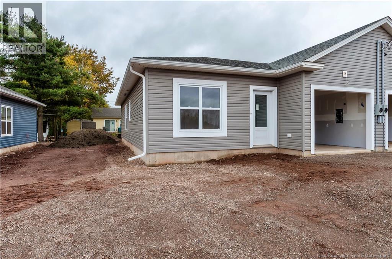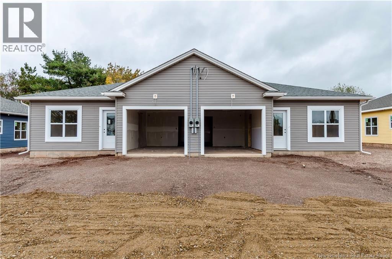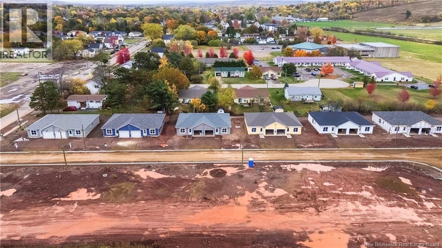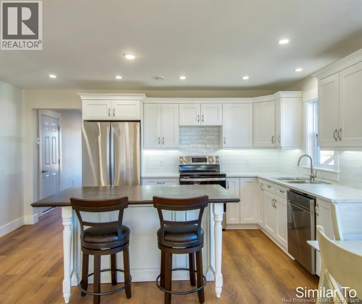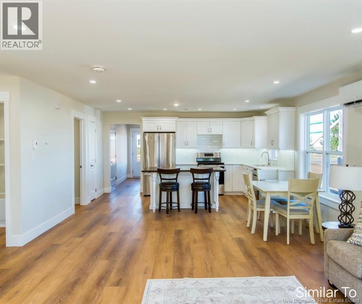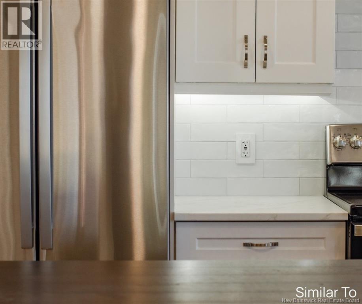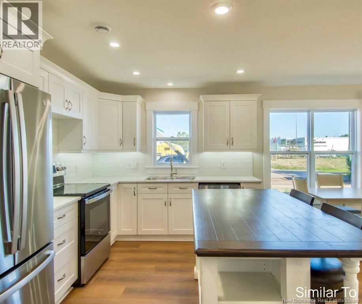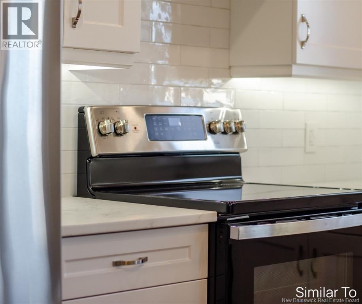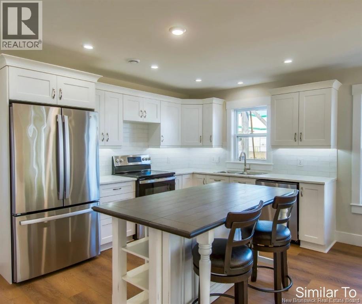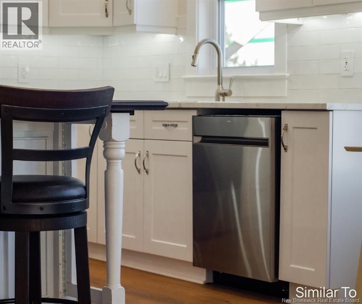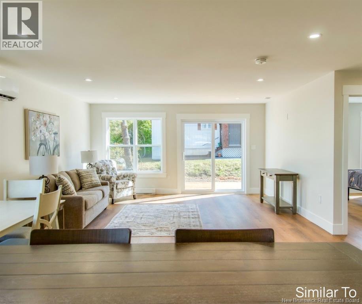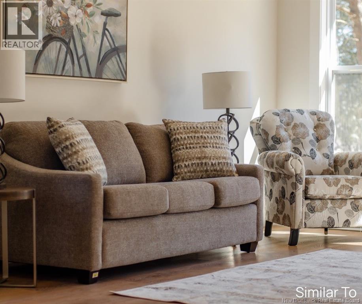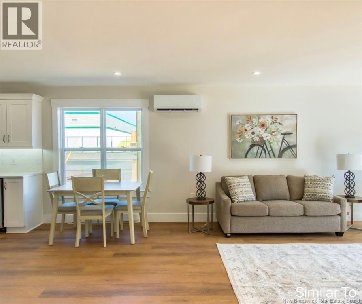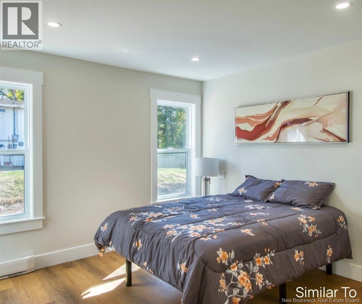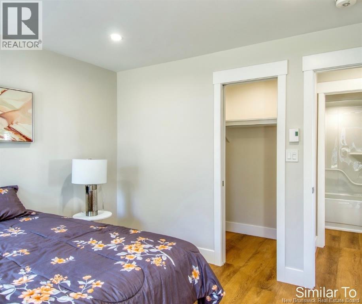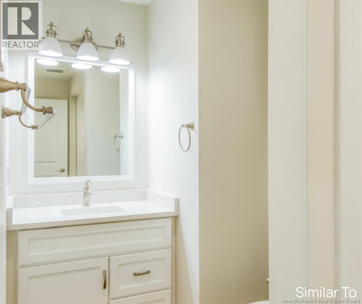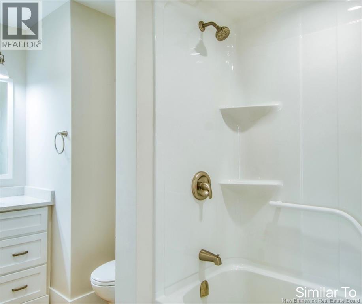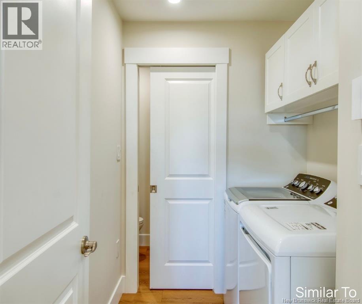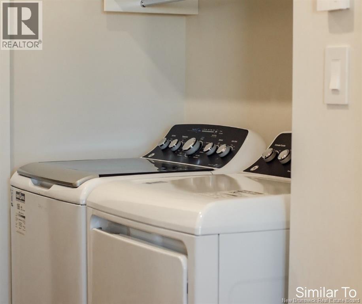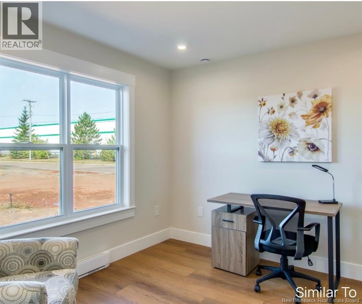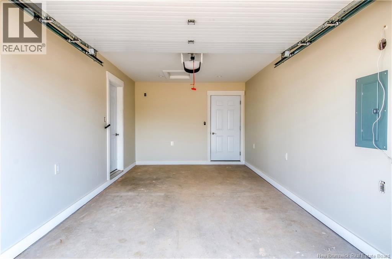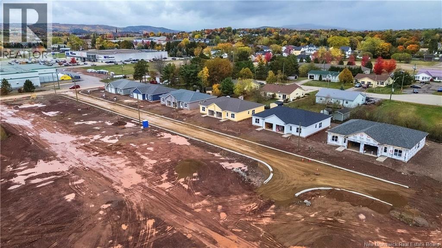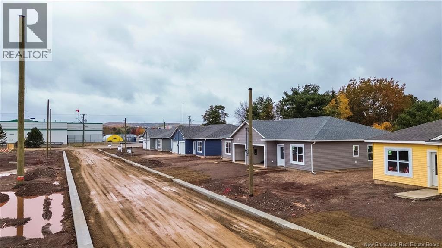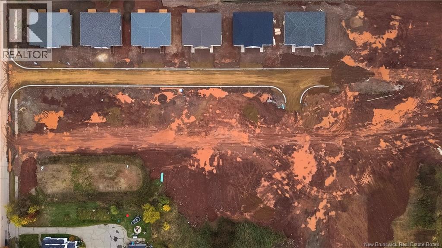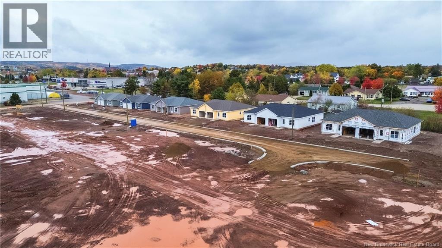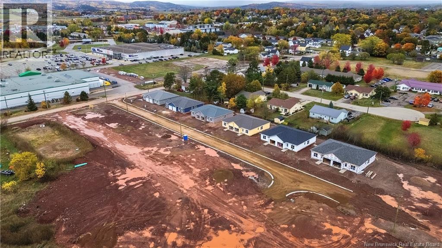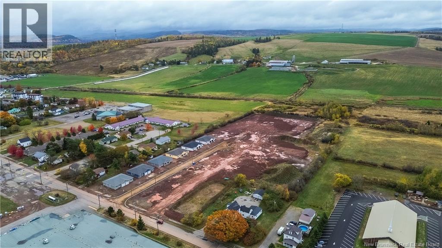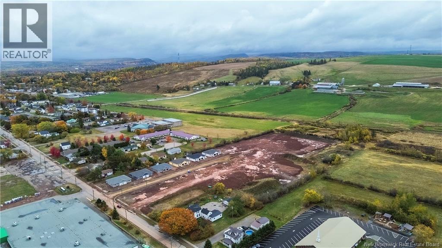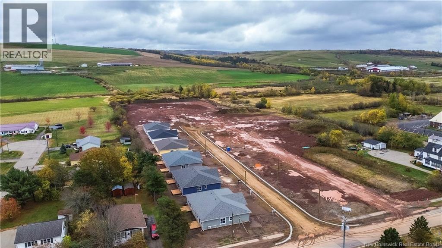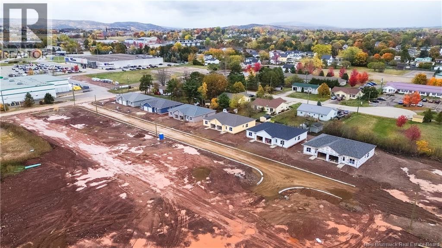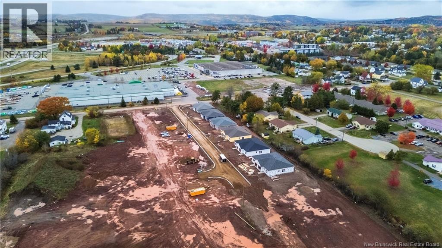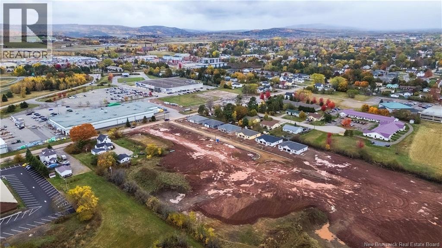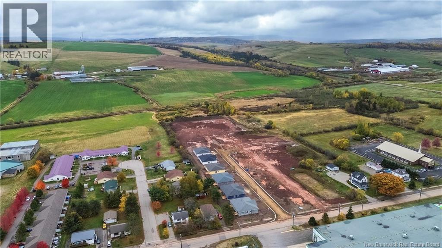Lot 20a Otty Avenue Sussex, New Brunswick E4E 1G6
$299,900
Welcome to this beautiful, newly built semi-detached home located in a vibrant new subdivision in Sussex, New Brunswick. Perfectly designed for easy, low-maintenance living, this home offers the ideal space for those looking to downsize or first-time homebuyers seeking a cozy, modern retreat. This charming home features 2 bedrooms and 1.5 baths, providing a comfortable layout for everyday living. The open-concept living area creates a spacious and inviting atmosphere, perfect for relaxing or entertaining. A convenient garage offers ample storage and parking, a paved driveway and lawn finish off this turn key package! With easy-to-maintain features, this property ensures you can enjoy your time without worrying about extensive upkeep. Location is key this home is conveniently located within walking distance to local stores, making errands a breeze. Sussex has so much to offer, including great restaurants, local breweries, the Civic Centre, Senior Centre, and scenic walking trails for outdoor enthusiasts. Everything you need is just moments away! Dont miss the opportunity to own this beautiful home in a welcoming community thats full of charm and convenience. An appliance package is available which includes 6 appliances and a ductless mini split for $312,000.00. Please note the photos are from a more finished unit. Pick this one now and have a choice of cabinets , flooring and paint colour. HST included in purchase price with rebate back to vendor. (id:31036)
Property Details
| MLS® Number | NB128490 |
| Property Type | Single Family |
| Equipment Type | None |
| Features | Balcony/deck/patio |
| Rental Equipment Type | None |
Building
| Bathroom Total | 2 |
| Bedrooms Above Ground | 2 |
| Bedrooms Total | 2 |
| Basement Type | None |
| Exterior Finish | Vinyl |
| Flooring Type | Tile |
| Foundation Type | Slab |
| Half Bath Total | 1 |
| Heating Fuel | Electric |
| Heating Type | Baseboard Heaters |
| Size Interior | 1073 Sqft |
| Total Finished Area | 1073 Sqft |
| Type | House |
| Utility Water | Municipal Water |
Parking
| Attached Garage | |
| Garage | |
| Inside Entry |
Land
| Access Type | Year-round Access, Public Road |
| Acreage | No |
| Landscape Features | Landscaped |
| Sewer | Municipal Sewage System |
| Size Irregular | 347 |
| Size Total | 347 M2 |
| Size Total Text | 347 M2 |
Rooms
| Level | Type | Length | Width | Dimensions |
|---|---|---|---|---|
| Main Level | Laundry Room | 5'4'' x 7'4'' | ||
| Main Level | 2pc Bathroom | 3'8'' x 5'3'' | ||
| Main Level | Bath (# Pieces 1-6) | 10' x 3'2'' | ||
| Main Level | Bedroom | 10'8'' x 10'7'' | ||
| Main Level | Other | 4' x 7'7'' | ||
| Main Level | Primary Bedroom | 11'8'' x 11'2'' | ||
| Main Level | Living Room/dining Room | 15'6'' x 21'9'' | ||
| Main Level | Kitchen | 15'6'' x 9'5'' |
https://www.realtor.ca/real-estate/28989343/lot-20a-otty-avenue-sussex
Interested?
Contact us for more information

Betty Jane Robertson
Salesperson
https://www.robertsonandmcknightrealty.com/

Saint John, New Brunswick E2B 2M5

Max Mcknight
Salesperson

Saint John, New Brunswick E2B 2M5


