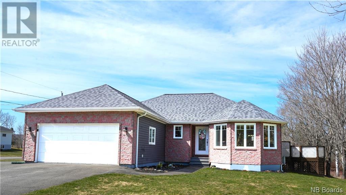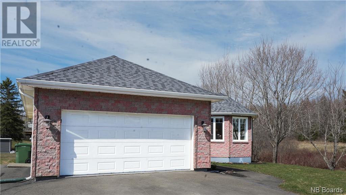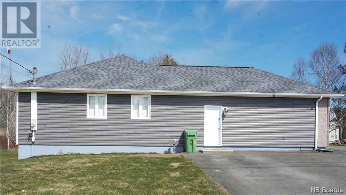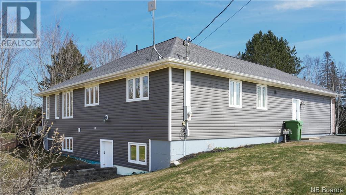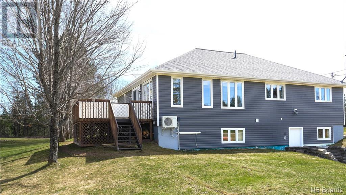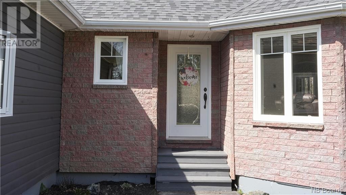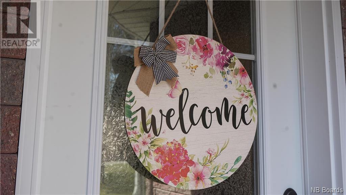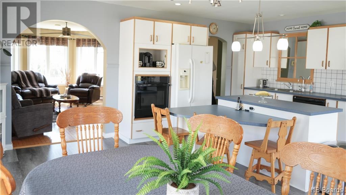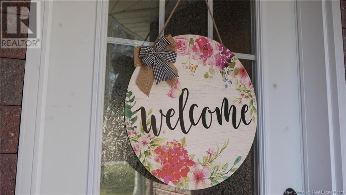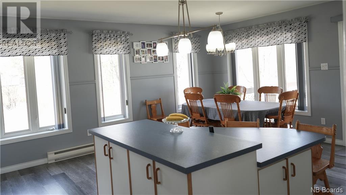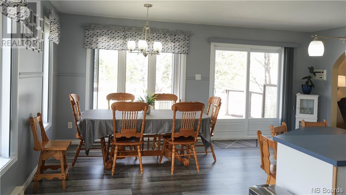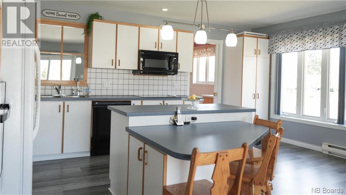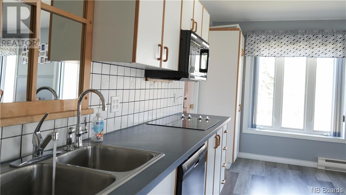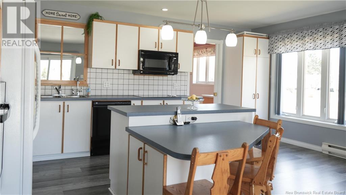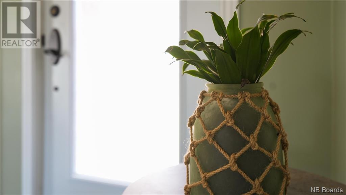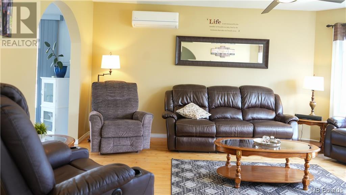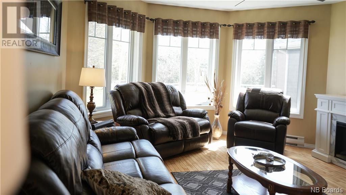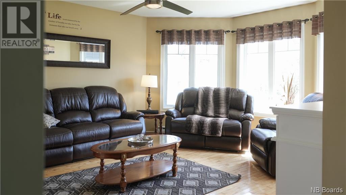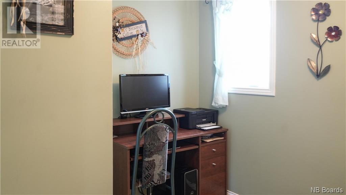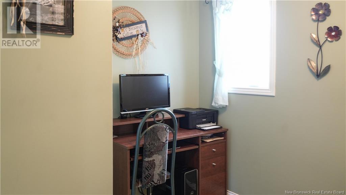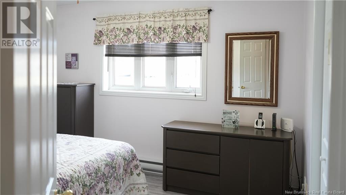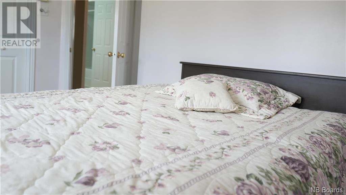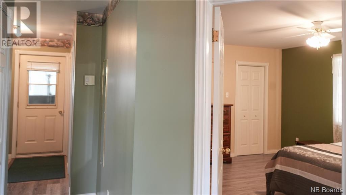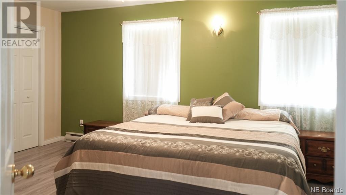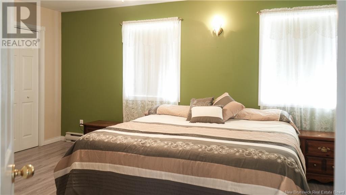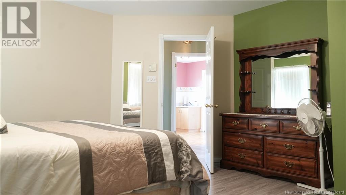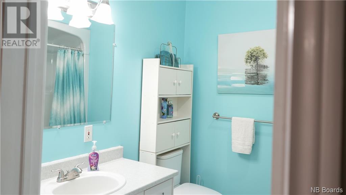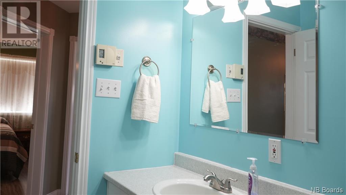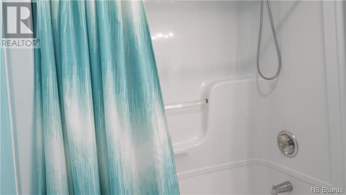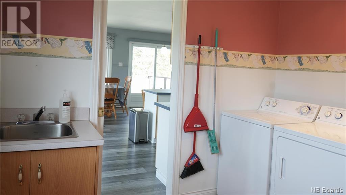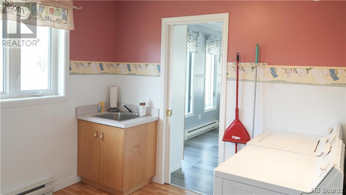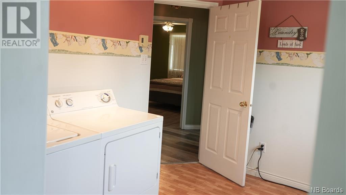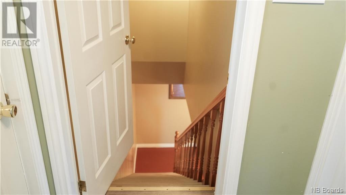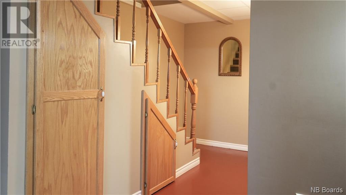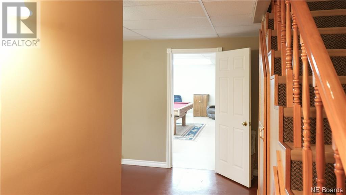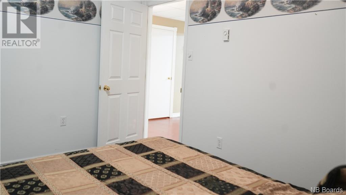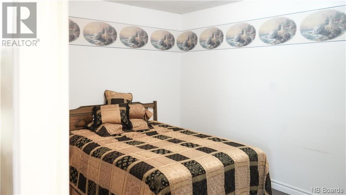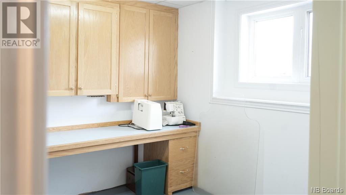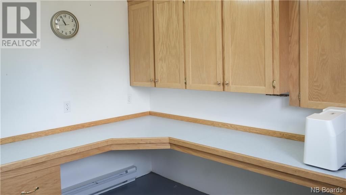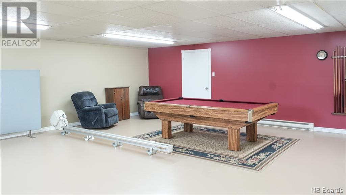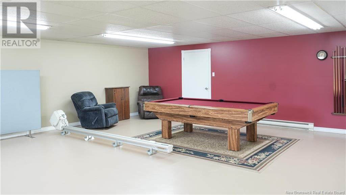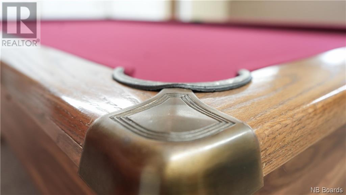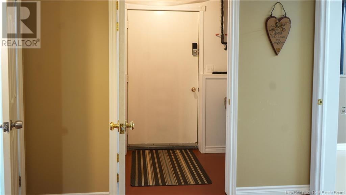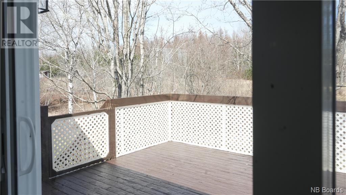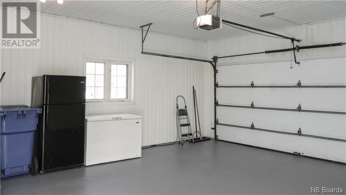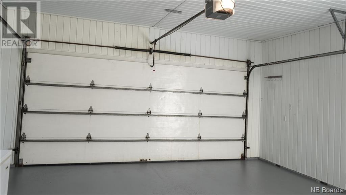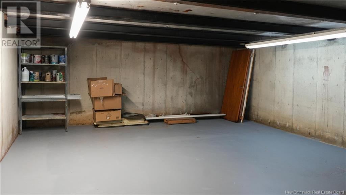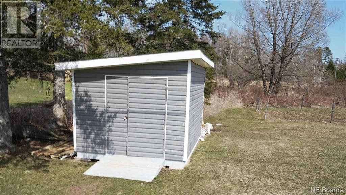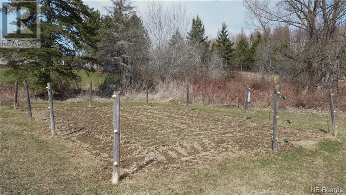12 Macintosh Crescent Linton Corner, New Brunswick E7G 2B3
$284,900
Welcome to this beautiful property nestled just outside the town limits of Plaster Rock! Situated on 2835 sqm of land, this home boasts a delightful ambiance and ample space for comfortable living. Built in 1993, the house features a beautiful deck accessible from the dining room, perfect for enjoying the serene surroundings. As you step inside, you'll find a spacious interior highlighted by two bedrooms on the main floor, complemented by a full bathroom with separate laundry facilities for added convenience. The large kitchen, complete with an open plan dining room, provides the ideal setting for the family. The inviting living room offers a cozy retreat, while the walkout basement adds versatility to the living space, featuring a huge family room, utility room, office, and an additional room. The basement also boasts a workshop under the oversized garage, constructed with suspended concrete for durability and functionality. With an inside entry from the garage, convenience is key, and the paved driveway adds to the overall appeal of the property. This home offers it all, set against the backdrop of a beautiful location just outside the village of Plaster Rock. Don't miss out on the opportunity to make this your own home! Call today to schedule your own personal viewing! (id:31036)
Property Details
| MLS® Number | NB098126 |
| Property Type | Single Family |
| Equipment Type | Water Heater |
| Features | Level Lot, Balcony/deck/patio |
| Rental Equipment Type | Water Heater |
| Structure | Shed |
Building
| Bathroom Total | 1 |
| Bedrooms Above Ground | 2 |
| Bedrooms Below Ground | 1 |
| Bedrooms Total | 3 |
| Architectural Style | Bungalow |
| Basement Development | Finished |
| Basement Type | Full (finished) |
| Constructed Date | 1993 |
| Cooling Type | Heat Pump |
| Exterior Finish | Brick, Vinyl |
| Flooring Type | Other |
| Foundation Type | Concrete |
| Heating Fuel | Electric |
| Heating Type | Baseboard Heaters, Heat Pump |
| Roof Material | Asphalt Shingle |
| Roof Style | Unknown |
| Stories Total | 1 |
| Size Interior | 1258 |
| Total Finished Area | 2334 Sqft |
| Type | House |
| Utility Water | Drilled Well, Well |
Parking
| Attached Garage | |
| Garage |
Land
| Access Type | Year-round Access, Road Access |
| Acreage | No |
| Landscape Features | Landscaped |
| Sewer | Septic System |
| Size Irregular | 2845 |
| Size Total | 2845 M2 |
| Size Total Text | 2845 M2 |
| Zoning Description | Res |
Rooms
| Level | Type | Length | Width | Dimensions |
|---|---|---|---|---|
| Basement | Utility Room | 10' x 13'2'' | ||
| Basement | Other | 3' x 4'8'' | ||
| Basement | Other | 18'9'' x 21'6'' | ||
| Basement | Family Room | 24'5'' x 25'6'' | ||
| Basement | Other | 9' x 21'4'' | ||
| Basement | Bonus Room | 9' x 11'8'' | ||
| Basement | Office | 9'9'' x 9' | ||
| Basement | Foyer | 4'8'' x 8'11'' | ||
| Main Level | Foyer | 6'5'' x 11'2'' | ||
| Main Level | Other | 3'4'' x 5'6'' | ||
| Main Level | Laundry Room | 9'5'' x 9'5'' | ||
| Main Level | Bath (# Pieces 1-6) | 7' x 7'10'' | ||
| Main Level | Bedroom | 14'5'' x 15'4'' | ||
| Main Level | Bedroom | 12'5'' x 10' | ||
| Main Level | Living Room | 18' x 13'5'' | ||
| Main Level | Dining Room | 18' x 8' | ||
| Main Level | Kitchen | 18' x 11'5'' |
https://www.realtor.ca/real-estate/26818752/12-macintosh-crescent-linton-corner
Interested?
Contact us for more information

Shawn Arbeau
Salesperson

207 Main St
Grand Falls, New Brunswick E3Z 2W1
(506) 473-7004
(506) 473-1004


