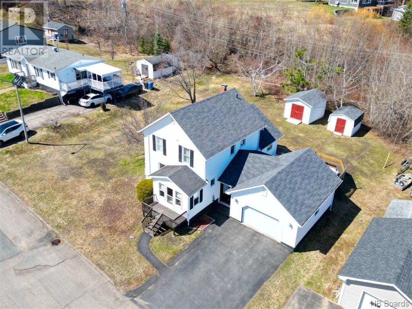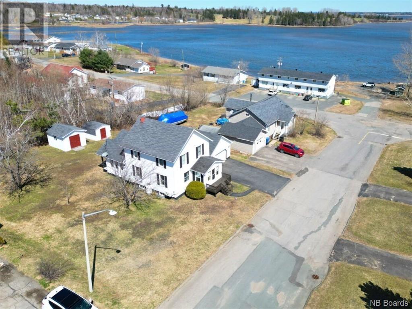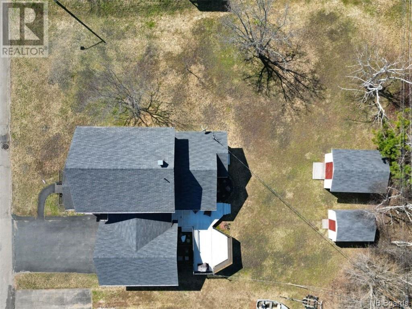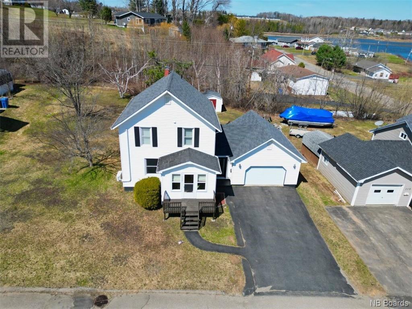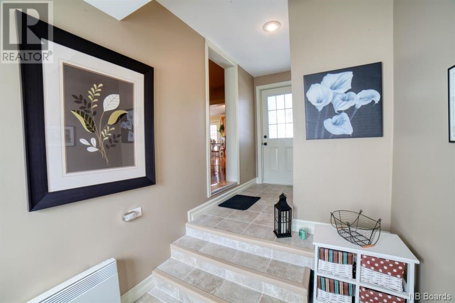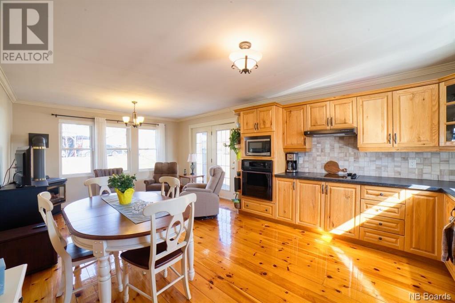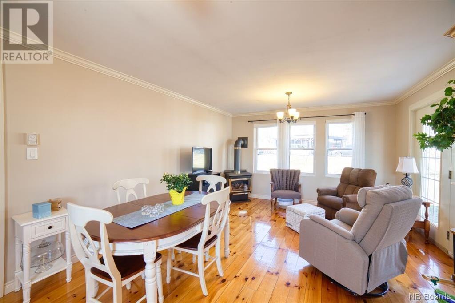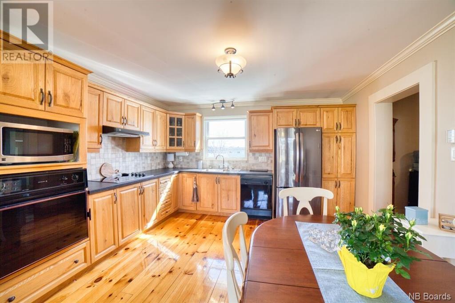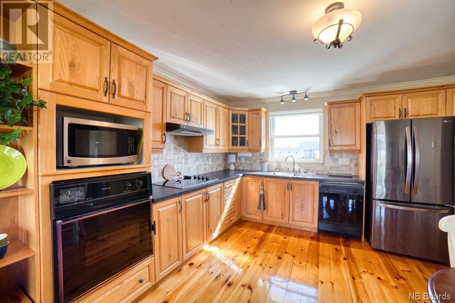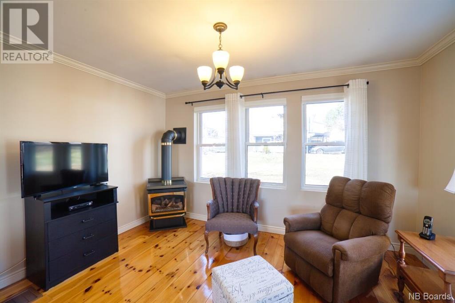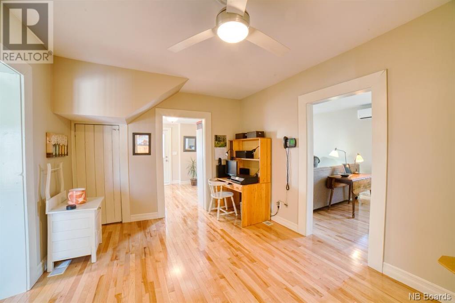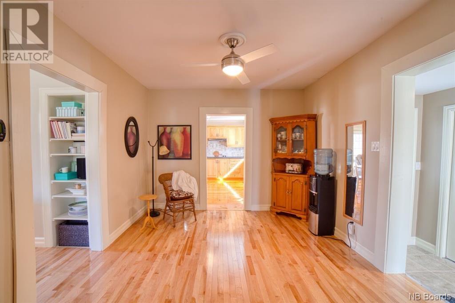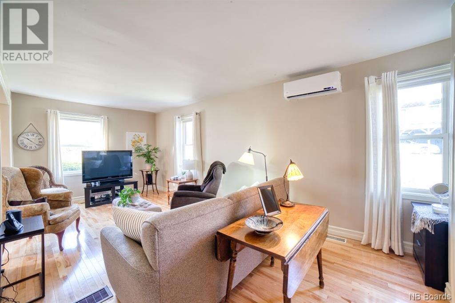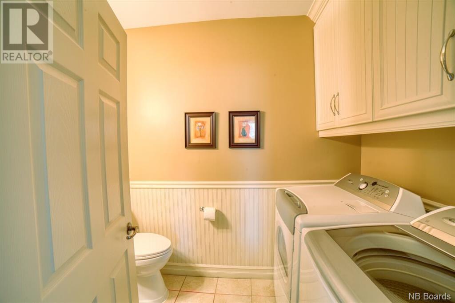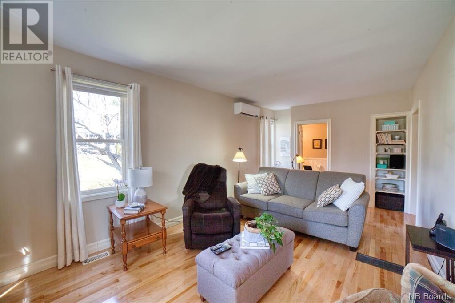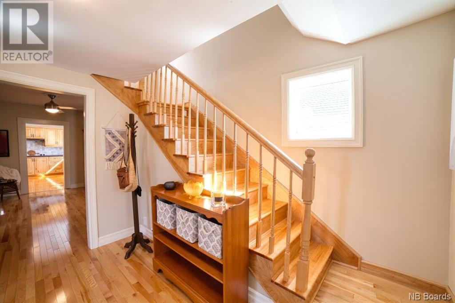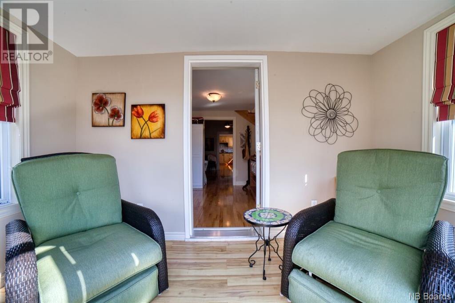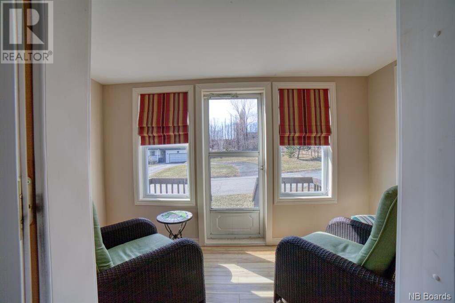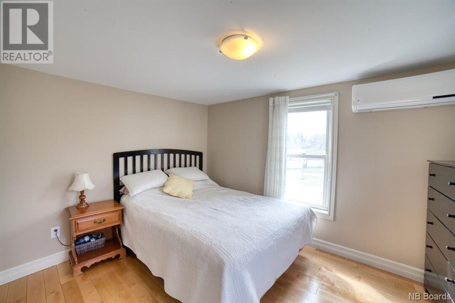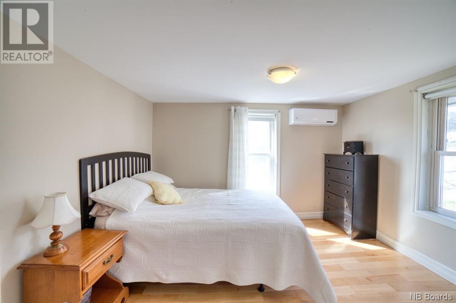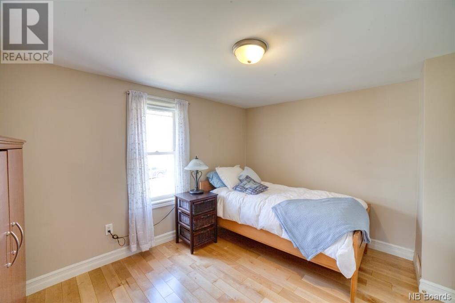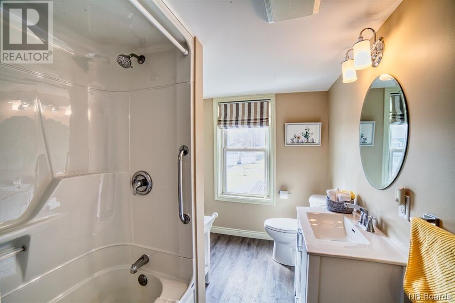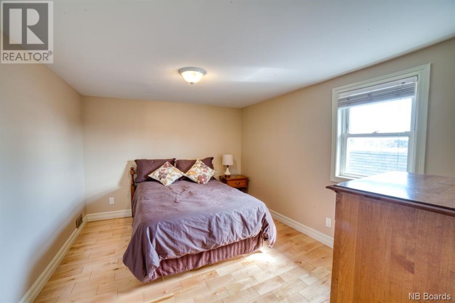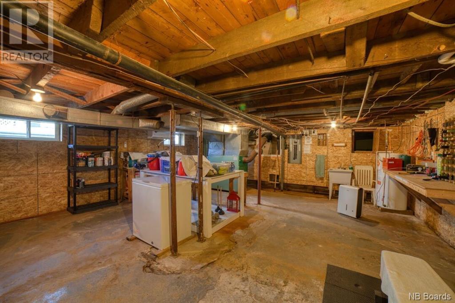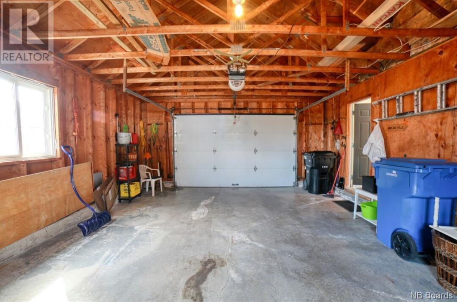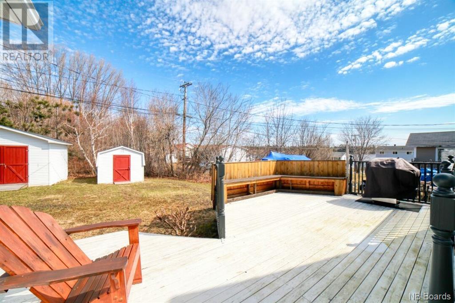120 Notre Dame Bathurst, New Brunswick E2A 3C9
$199,900
Discover this meticulously maintained home nestled in a desirable neighborhood with picturesque water views. The paved driveway leads to an attached one-car garage, offering convenient parking. Inside, the main floor features gorgeous hardwood floors throughout and into the kitchen. A practical powder room, also serving as a laundry room, adds convenience. The inviting dining room showcases a cozy propane fireplace, perfect for creating a warm atmosphere. Upstairs, three comfortable bedrooms provide lots of living space, complemented by a well-kept main bathroom. Outside, a delightful deck beckons for outdoor relaxation and gatherings. This property presents a unique opportunity to reside in a sought-after location with enduring charm. (id:31036)
Property Details
| MLS® Number | NB098255 |
| Property Type | Single Family |
| Equipment Type | Propane Tank, Water Heater |
| Features | Balcony/deck/patio |
| Rental Equipment Type | Propane Tank, Water Heater |
Building
| Bathroom Total | 2 |
| Bedrooms Above Ground | 3 |
| Bedrooms Total | 3 |
| Architectural Style | 2 Level |
| Cooling Type | Heat Pump |
| Exterior Finish | Vinyl |
| Flooring Type | Tile, Wood |
| Foundation Type | Concrete |
| Half Bath Total | 1 |
| Heating Fuel | Oil, Propane |
| Heating Type | Heat Pump |
| Roof Material | Asphalt Shingle |
| Roof Style | Unknown |
| Size Interior | 1635 |
| Total Finished Area | 1635 Sqft |
| Type | House |
| Utility Water | Municipal Water |
Parking
| Attached Garage |
Land
| Access Type | Year-round Access |
| Acreage | No |
| Landscape Features | Partially Landscaped |
| Sewer | Municipal Sewage System |
| Size Irregular | 0.23 |
| Size Total | 0.23 Ac |
| Size Total Text | 0.23 Ac |
Rooms
| Level | Type | Length | Width | Dimensions |
|---|---|---|---|---|
| Second Level | Primary Bedroom | 11'7'' x 9'11'' | ||
| Second Level | Bedroom | 9'10'' x 11'7'' | ||
| Second Level | Bedroom | 10'0'' x 12'0'' | ||
| Second Level | 4pc Bathroom | 6'4'' x 10'1'' | ||
| Basement | Utility Room | 21'1'' x 25'4'' | ||
| Main Level | Sunroom | 11'10'' x 6'2'' | ||
| Main Level | Mud Room | 6'4'' x 14'11'' | ||
| Main Level | Family Room | 10'9'' x 21'7'' | ||
| Main Level | Kitchen | 12'4'' x 13'2'' | ||
| Main Level | Foyer | 8'1'' x 10'11'' | ||
| Main Level | Family Room | 9'9'' x 13'2'' | ||
| Main Level | 2pc Bathroom | 8'1'' x 5'1'' |
https://www.realtor.ca/real-estate/26798829/120-notre-dame-bathurst
Interested?
Contact us for more information
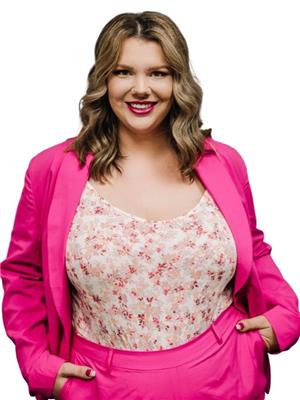
Erica Lynn
Salesperson
www.luxrealty.ca/

280 Main St
Bathurst, New Brunswick E2A 1A8
(506) 350-3733
kwbathurst.ca/


