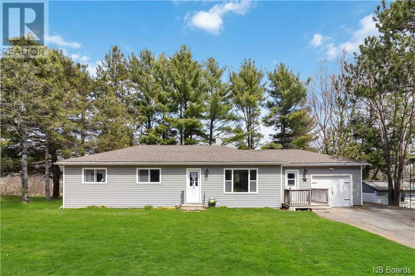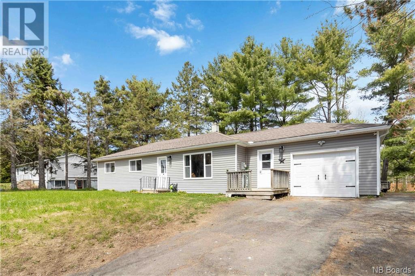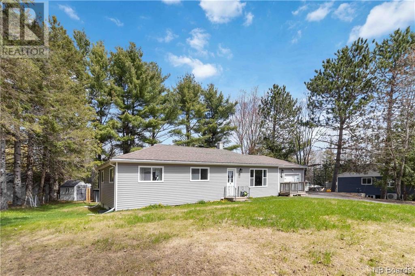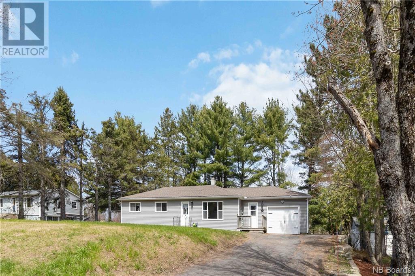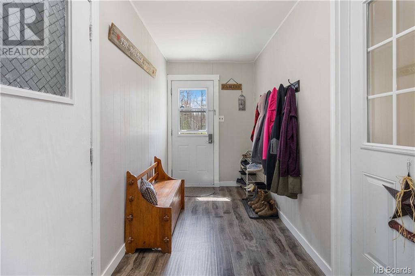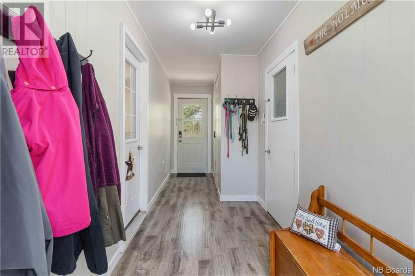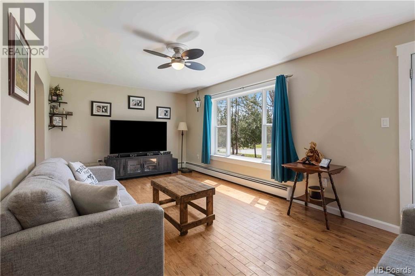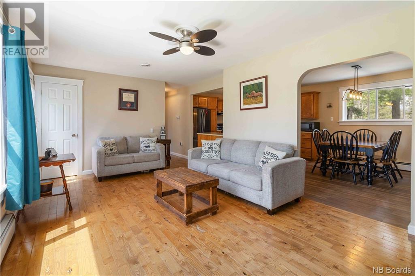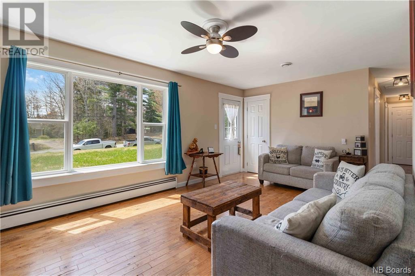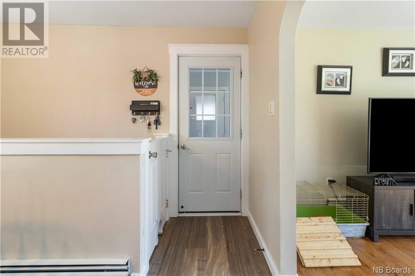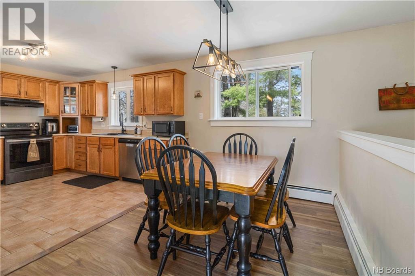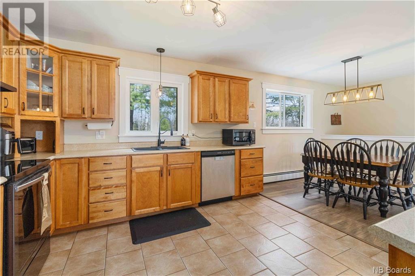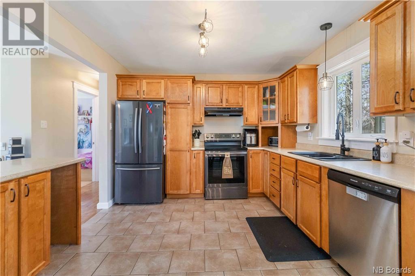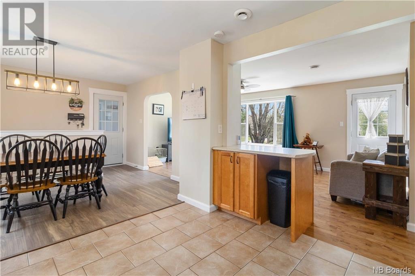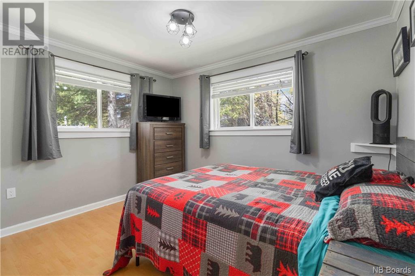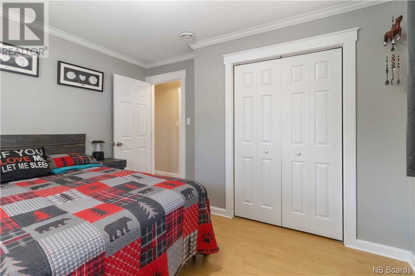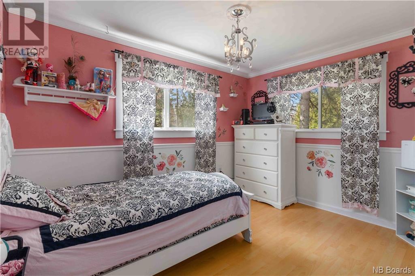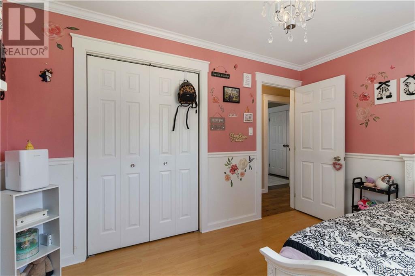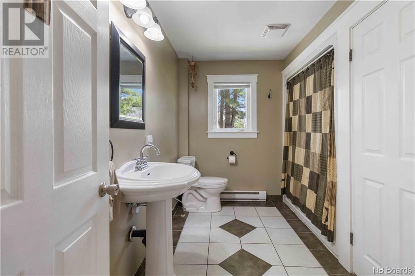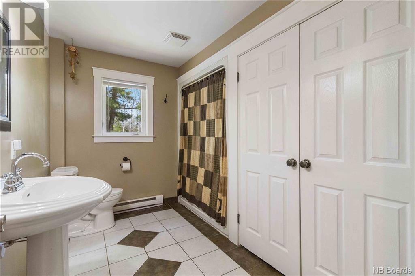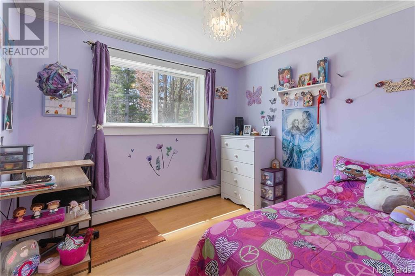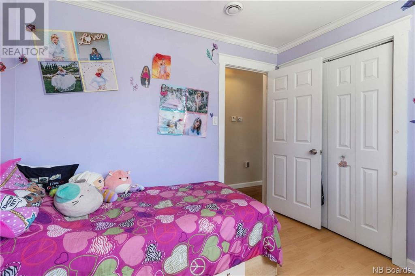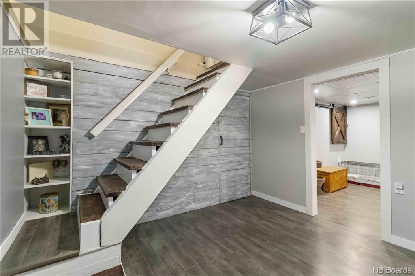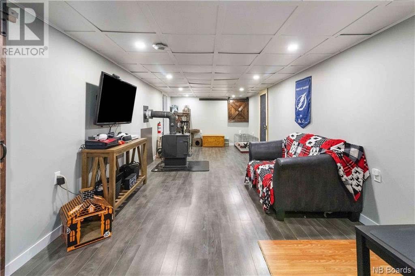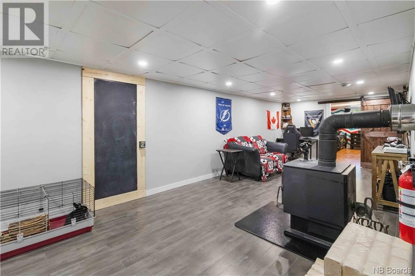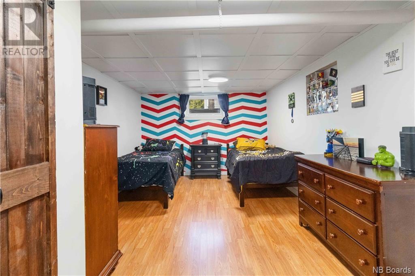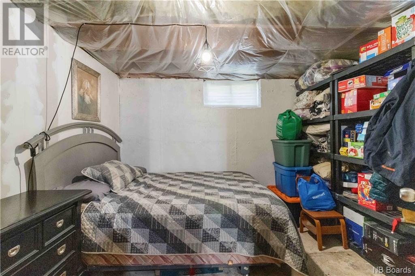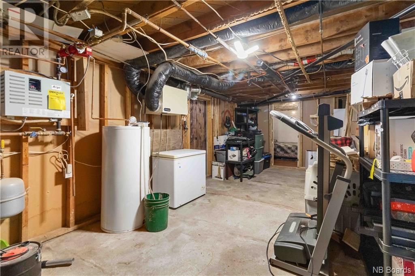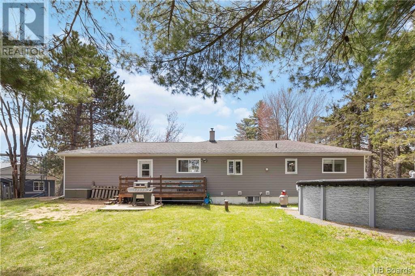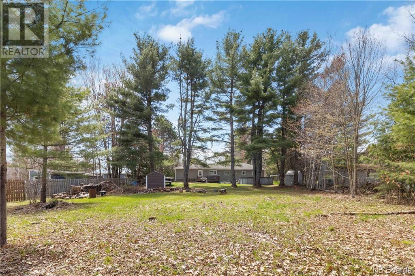121 Route 102 Burton, New Brunswick E3V 3A5
$299,900
Looking for a family home with a large backyard and attached garage? Check out this beautifully renovated bungalow minutes from Oromocto and CFB Gagetown. This house been lovingly updated and has seen extensive renos. Entering the dedicated mudroom into the home is a light and airy open concept main living area. The dining room is open to the kitchen which feature solid wood cabinetry, panty and a peninsula opening to the over-sized living room. The large picture window allows the sunlight to pour in. Also on this level is the main bathroom with laundry and 3 bedrooms, the largest being the primary bedroom. The lower level is fresh and bright. Custom barn doors sperate the bedroom (new egress window installed) from the family room with cozy woodstove. There is a bonus room, ideal for an office, additional bedroom or future additional bathroom. A good sized utility room finishes off this level. The backyard is the perfect place to entertain and enjoy family time with an above ground pool and lots of green space. This home shows pride of owner and is a must see. (renovation list on file) New Septic system 2023 (id:31036)
Property Details
| MLS® Number | NB098843 |
| Property Type | Single Family |
| Equipment Type | Water Heater |
| Features | Balcony/deck/patio |
| Pool Type | Above Ground Pool |
| Rental Equipment Type | Water Heater |
| Structure | Shed |
Building
| Bathroom Total | 1 |
| Bedrooms Above Ground | 3 |
| Bedrooms Below Ground | 1 |
| Bedrooms Total | 4 |
| Architectural Style | Bungalow |
| Basement Development | Partially Finished |
| Basement Type | Full (partially Finished) |
| Constructed Date | 1967 |
| Exterior Finish | Vinyl |
| Flooring Type | Ceramic, Laminate, Wood |
| Foundation Type | Concrete |
| Heating Fuel | Electric, Wood |
| Heating Type | Baseboard Heaters, Hot Water |
| Roof Material | Asphalt Shingle |
| Roof Style | Unknown |
| Stories Total | 1 |
| Size Interior | 1104 |
| Total Finished Area | 1848 Sqft |
| Type | House |
| Utility Water | Drilled Well, Well |
Parking
| Attached Garage | |
| Garage |
Land
| Acreage | No |
| Landscape Features | Landscaped |
| Sewer | Septic System |
| Size Irregular | 0.61 |
| Size Total | 0.61 Ac |
| Size Total Text | 0.61 Ac |
Rooms
| Level | Type | Length | Width | Dimensions |
|---|---|---|---|---|
| Basement | Bonus Room | 11'6'' x 9'10'' | ||
| Basement | Bonus Room | 10'5'' x 9' | ||
| Basement | Storage | 23'4'' x 9'7'' | ||
| Basement | Family Room | 26'7'' x 10'5'' | ||
| Basement | Bedroom | 15'11'' x 10'4'' | ||
| Main Level | Dining Room | 12'0'' x 11'8'' | ||
| Main Level | Mud Room | 19'5'' x 5'7'' | ||
| Main Level | Primary Bedroom | 12' x 11'8'' | ||
| Main Level | Bedroom | 11'8'' x 8'4'' | ||
| Main Level | Bedroom | 10' x 9' | ||
| Main Level | Bath (# Pieces 1-6) | 10'7'' x 8'3'' | ||
| Main Level | Living Room | 20'0'' x 11'2'' | ||
| Main Level | Kitchen | 12'0'' x 10'6'' |
https://www.realtor.ca/real-estate/26840632/121-route-102-burton
Interested?
Contact us for more information
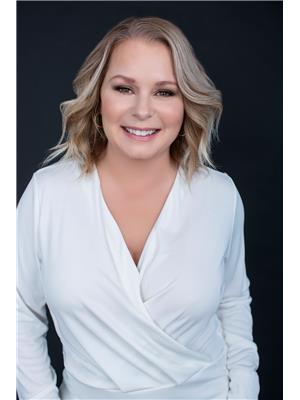
Jennifer Maling
Salesperson
www.mrtdelivers.com/
Fredericton, New Brunswick E3B 2M5
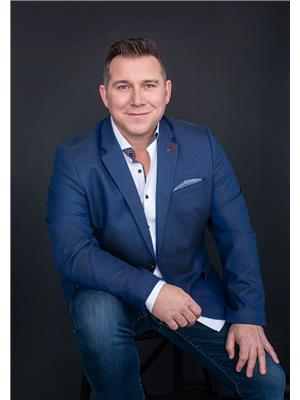
Derek Maling
Salesperson
www.mrtdelivers.com/
https//www.facebook.com/malingrealtyteam/
Fredericton, New Brunswick E3B 2M5


