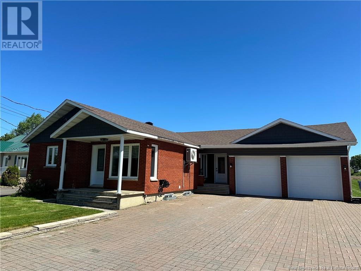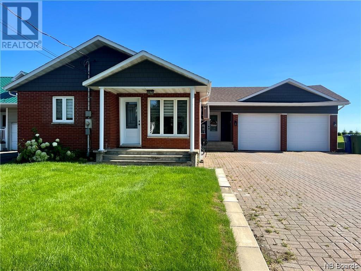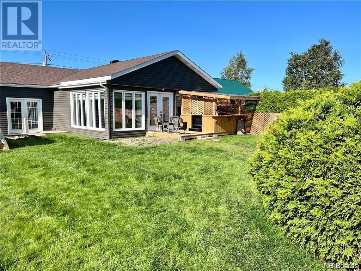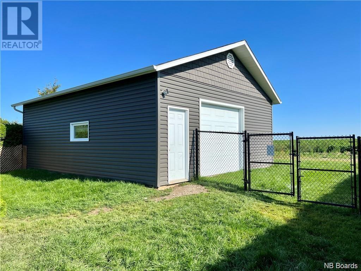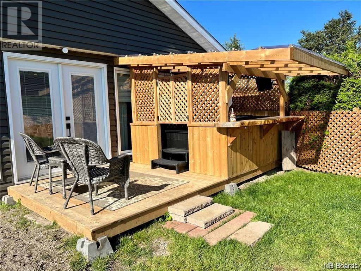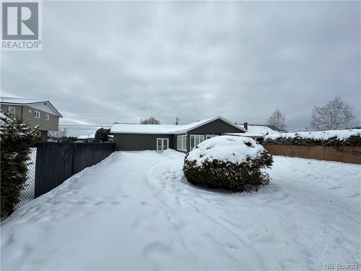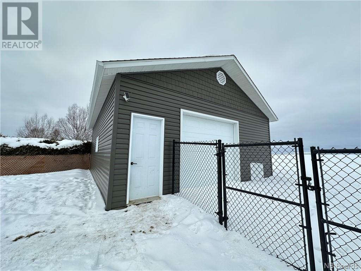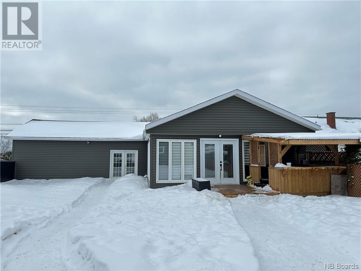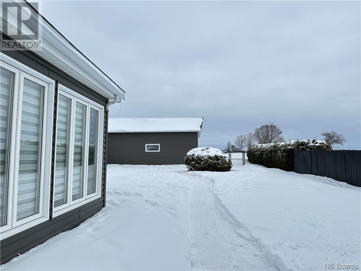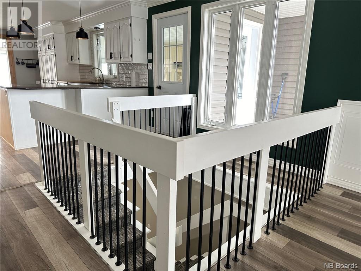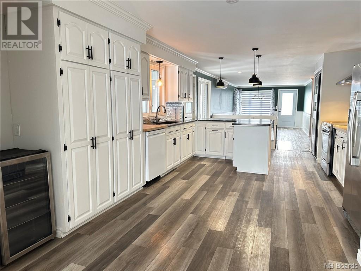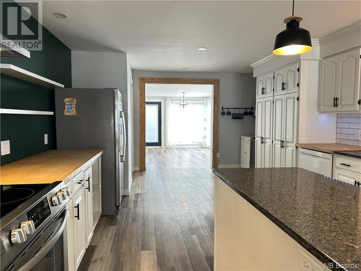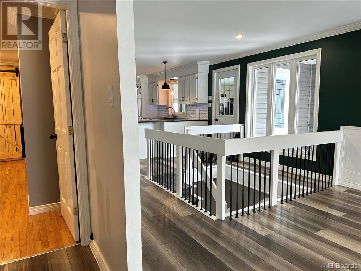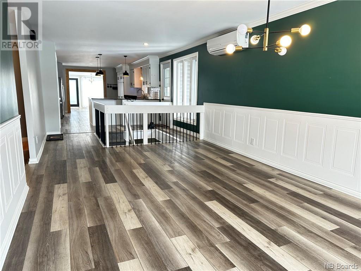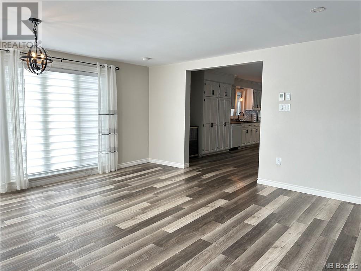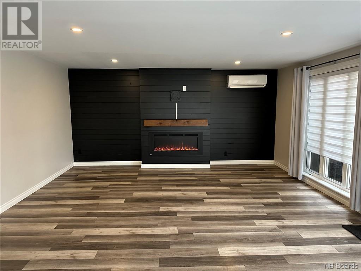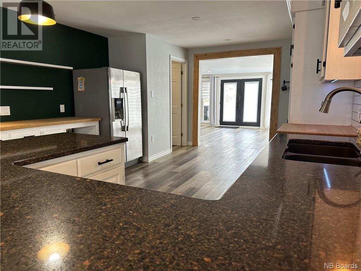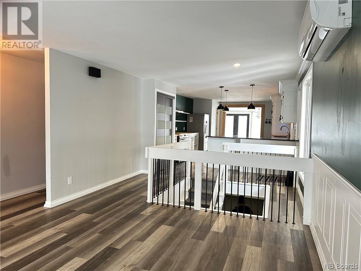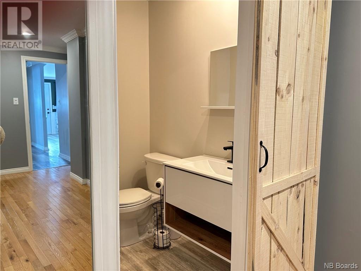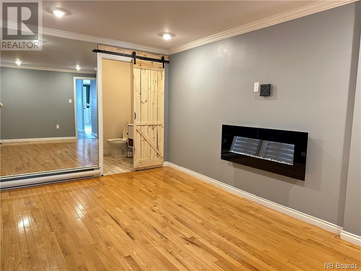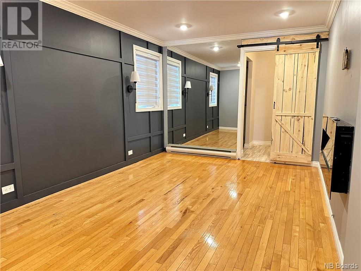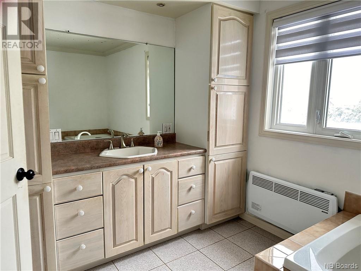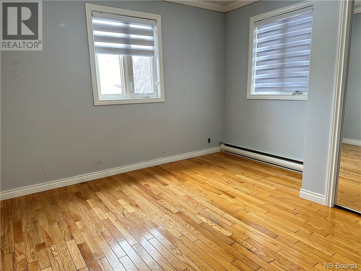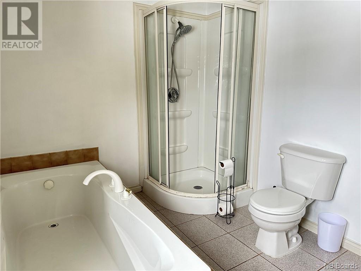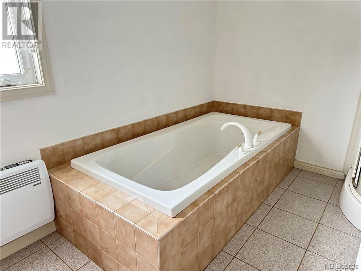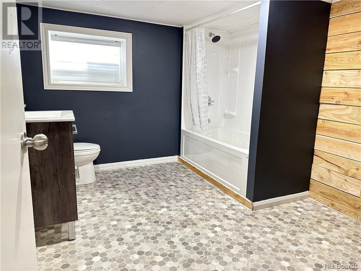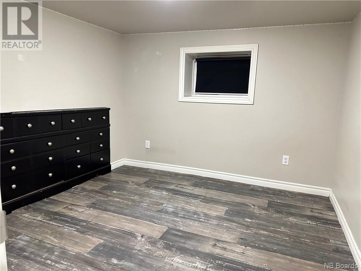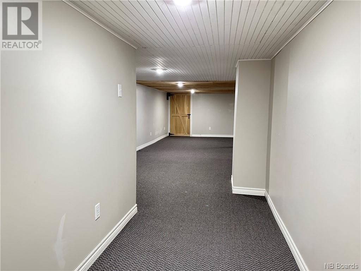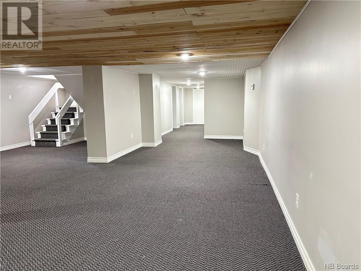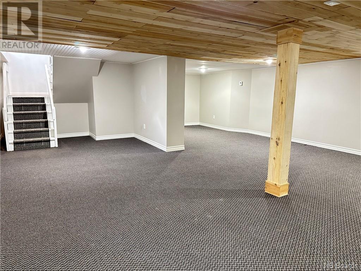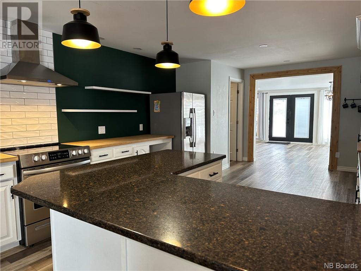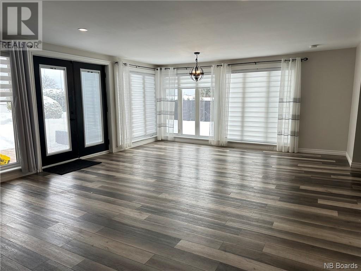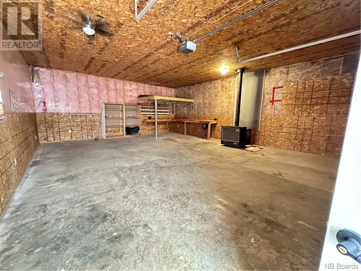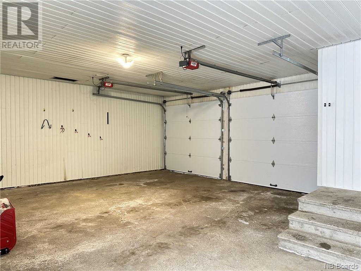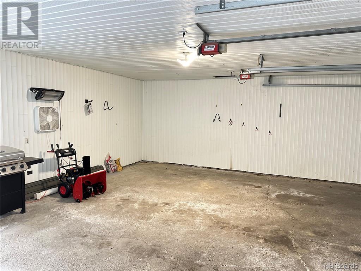1319 Tobique Road Drummond, New Brunswick E3Y 2P4
$329,900
This stunning updated 2-bedroom home with a bonus room offers ample potential for comfortable and versatile living. With two full baths, one half bath, and main floor laundry, this home is designed for convenience. The lower level is finished with a spacious family room, perfect for relaxation or entertainment. Additionally, the attached double garage and large workshop provide ample space for storage and hobbies. The fenced-in yard ensures privacy and security, and the backyard oasis is a true highlight, featuring a relaxing hot tub nestled under a sheltered area. This creates a perfect space for unwinding and enjoying the outdoors in all seasons. Whether you're looking for a cozy retreat or an inviting space for gatherings, this home offers a perfect blend of comfort and functionality. Book your tour today! (id:31036)
Property Details
| MLS® Number | NB095166 |
| Property Type | Single Family |
| Equipment Type | Water Heater |
| Rental Equipment Type | Water Heater |
| Structure | Workshop |
Building
| Bathroom Total | 3 |
| Bedrooms Above Ground | 2 |
| Bedrooms Total | 2 |
| Architectural Style | Bungalow |
| Cooling Type | Heat Pump |
| Exterior Finish | Brick, Vinyl |
| Flooring Type | Carpeted, Ceramic, Laminate, Wood |
| Foundation Type | Concrete |
| Half Bath Total | 1 |
| Heating Fuel | Electric |
| Heating Type | Baseboard Heaters, Heat Pump, Radiant Heat |
| Roof Material | Asphalt Shingle |
| Roof Style | Unknown |
| Stories Total | 1 |
| Size Interior | 1867 |
| Total Finished Area | 2782 Sqft |
| Type | House |
| Utility Water | Municipal Water |
Parking
| Attached Garage | |
| Garage |
Land
| Access Type | Year-round Access, Road Access |
| Acreage | No |
| Landscape Features | Landscaped |
| Sewer | Municipal Sewage System |
| Size Irregular | 975 |
| Size Total | 975 M2 |
| Size Total Text | 975 M2 |
Rooms
| Level | Type | Length | Width | Dimensions |
|---|---|---|---|---|
| Basement | Utility Room | 22'7'' x 10'7'' | ||
| Basement | Bath (# Pieces 1-6) | 10'7'' x 8'10'' | ||
| Basement | Bedroom | 9'7'' x 10'0'' | ||
| Basement | Other | 16'9'' x 5'3'' | ||
| Basement | Bonus Room | 11' x 9'10'' | ||
| Basement | Family Room | 21'2'' x 25'6'' | ||
| Main Level | Other | 12'4'' x 3'0'' | ||
| Main Level | Bedroom | 11'2'' x 26'9'' | ||
| Main Level | Bath (# Pieces 1-6) | 8'4'' x 12'0'' | ||
| Main Level | Bedroom | 11'3'' x 10'5'' | ||
| Main Level | Bonus Room | 6'7'' x 6'5'' | ||
| Main Level | Laundry Room | 6'6'' x 7'0'' | ||
| Main Level | Dining Room | 11'9'' x 19'5'' | ||
| Main Level | Kitchen | 19'7'' x 12'10'' | ||
| Main Level | Living Room | 15'11'' x 22'10'' |
https://www.realtor.ca/real-estate/26459877/1319-tobique-road-drummond
Interested?
Contact us for more information

Sylvain Poitras
Agent Manager

207 Main St
Grand Falls, New Brunswick E3Z 2W1
(506) 473-7004
(506) 473-1004


