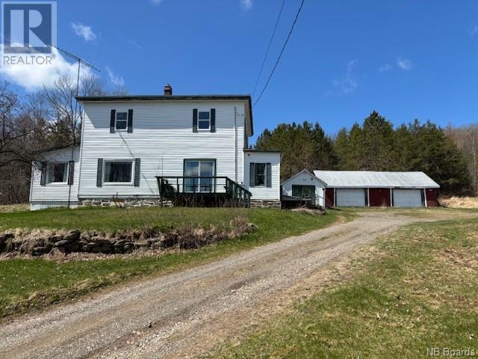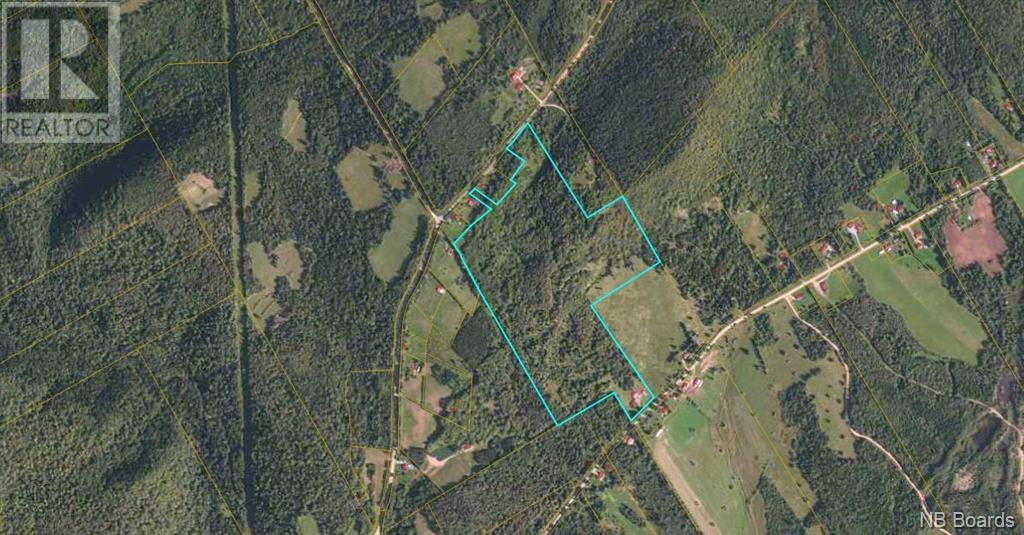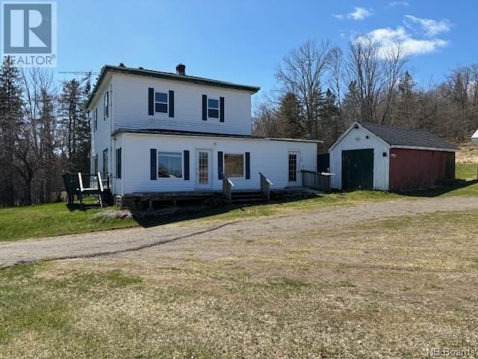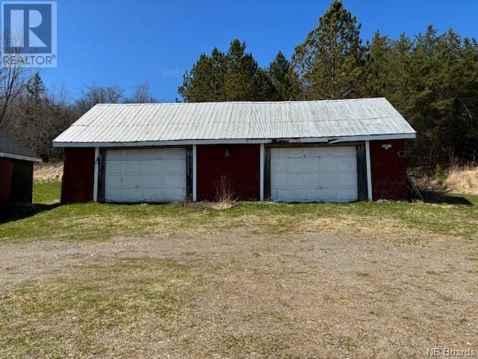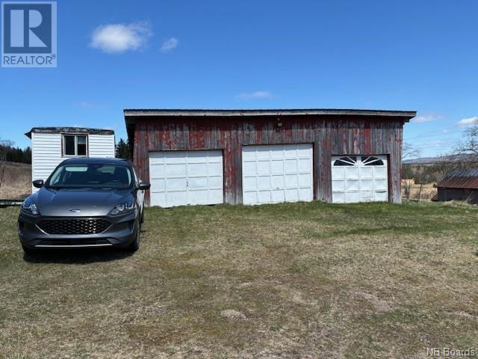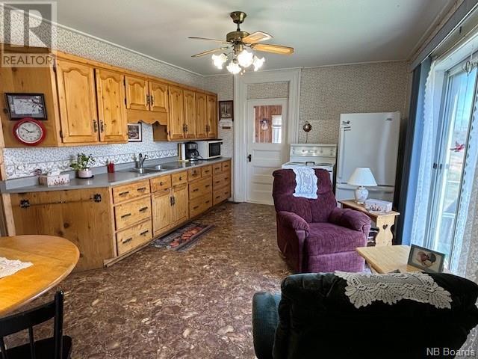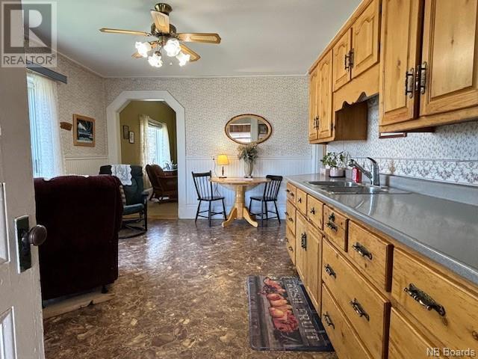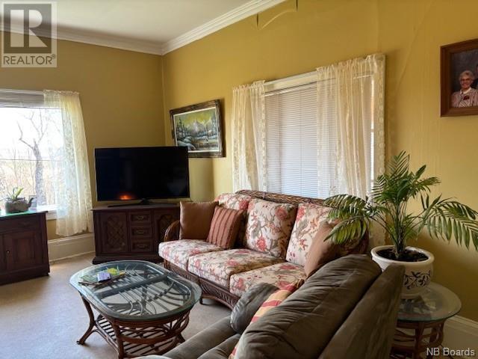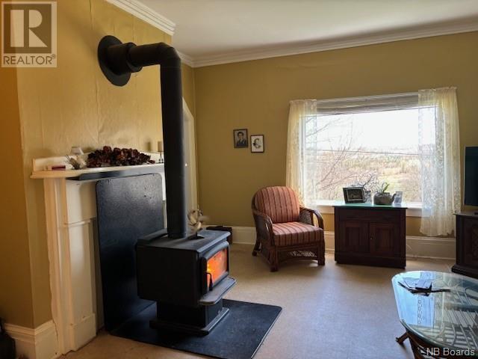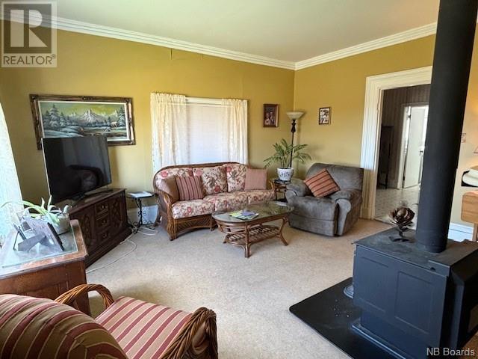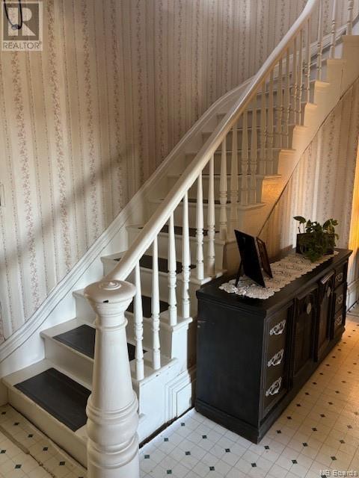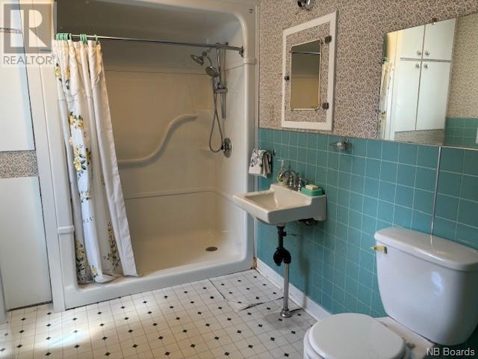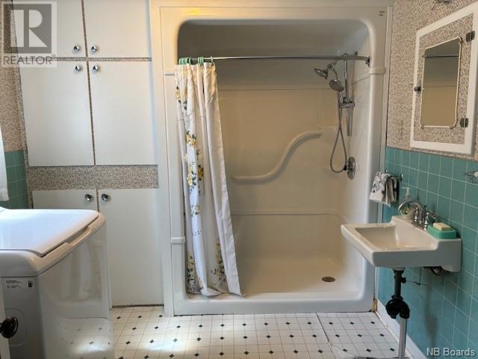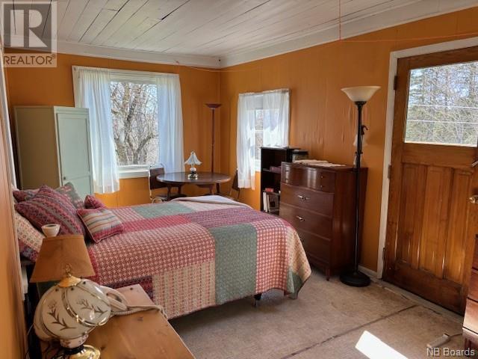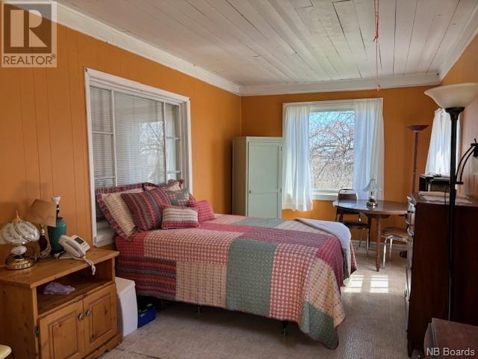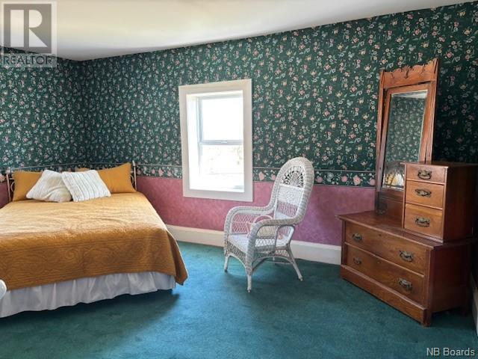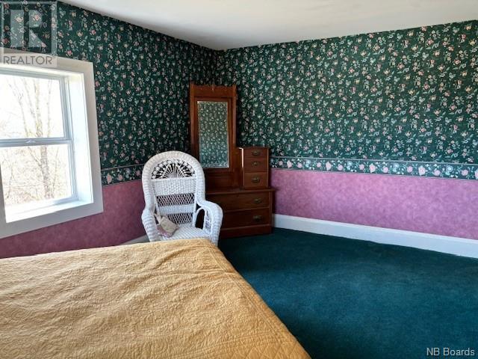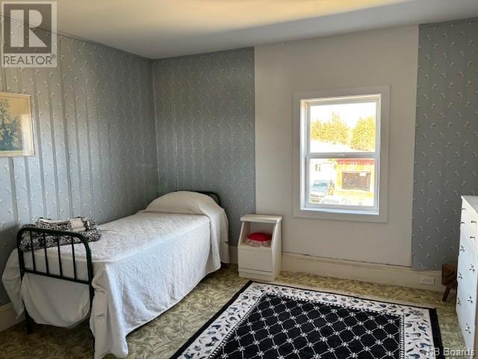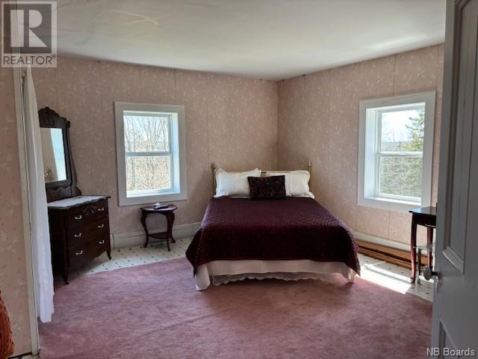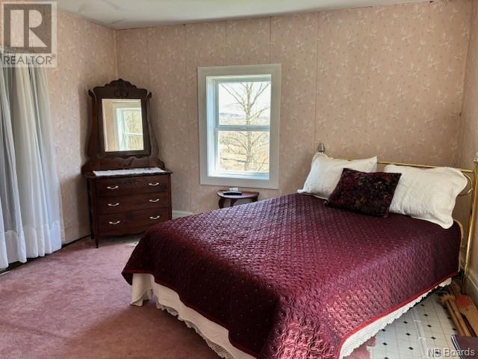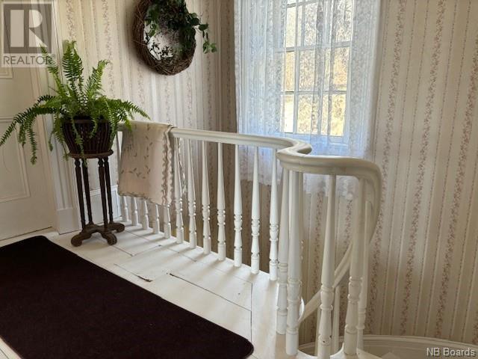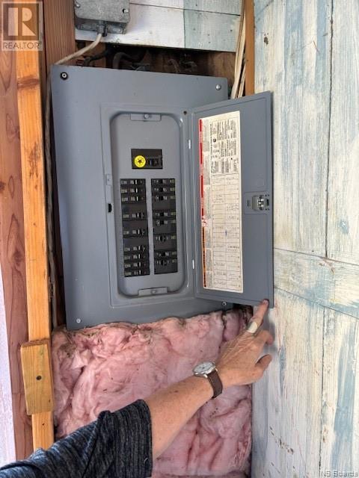1548 Route 870 Belleisle Creek, New Brunswick E5P 1H8
$260,000
This 4 bedroom well loved family home in Belleisle Creek sits on 60.5 (PID 00175679) acres of land right from Rte 870 up to Bull Moose Hill Rd. The main level of the home consists of a large porch/mudroom as you come in the side door and then you are in the kitchen. The living room is next with large windows that allows for loads of natural light and a woodstove for that alternate heat source. The foyer show cases the original open staircase with a wonderful bannister. Off of the foyer is a 3 season enclosed sunroom 9.6x24.5 which would be the perfect spot to relax at the end of your day. Off of the foyer is also the bathroom and the main floor office/den with access to the side shed which is like a large walk thru pantry area, perfect for large pots, extra can goods, tools and the list goes on. The second level has 4 bedrooms all a good size. There are 2 detached garages 36x20 and 22x40 both with dirt floors plus a garden shed 12x20. There is access to the land on Bull Moose Hill plus a lot. This home has 2579 sq ft of living space plus 60.5 acres what a great package. This is an estate sale so the property is being sold as is. (id:31036)
Property Details
| MLS® Number | NB098461 |
| Property Type | Single Family |
| Equipment Type | Water Heater |
| Features | Treed, Sloping, Hardwood Bush, Balcony/deck/patio |
| Rental Equipment Type | Water Heater |
| Structure | Shed |
Building
| Bathroom Total | 1 |
| Bedrooms Above Ground | 4 |
| Bedrooms Total | 4 |
| Architectural Style | 2 Level |
| Exterior Finish | Vinyl |
| Flooring Type | Wood |
| Foundation Type | Concrete, Stone |
| Heating Fuel | Oil, Wood |
| Heating Type | Forced Air, Stove |
| Roof Material | Asphalt Shingle |
| Roof Style | Unknown |
| Size Interior | 2579 |
| Total Finished Area | 2579 Sqft |
| Type | House |
| Utility Water | Drilled Well, Well |
Parking
| Detached Garage | |
| Garage | |
| Garage |
Land
| Access Type | Year-round Access |
| Acreage | Yes |
| Landscape Features | Partially Landscaped |
| Size Irregular | 60.5 |
| Size Total | 60.5 Ac |
| Size Total Text | 60.5 Ac |
Rooms
| Level | Type | Length | Width | Dimensions |
|---|---|---|---|---|
| Second Level | Bedroom | 8'8'' x 9'3'' | ||
| Second Level | Bedroom | 12'3'' x 12' | ||
| Second Level | Bedroom | 16'1'' x 12'3'' | ||
| Second Level | Primary Bedroom | 15'5'' x 15'9'' | ||
| Main Level | Bath (# Pieces 1-6) | 10'6'' x 8'3'' | ||
| Main Level | Mud Room | 10'5'' x 30'2'' | ||
| Main Level | Sunroom | 9'6'' x 24'5'' | ||
| Main Level | Office | 11'11'' x 12'3'' | ||
| Main Level | Living Room | 15'9'' x 15'7'' | ||
| Main Level | Kitchen | 12' x 15'8'' |
https://www.realtor.ca/real-estate/26806418/1548-route-870-belleisle-creek
Interested?
Contact us for more information
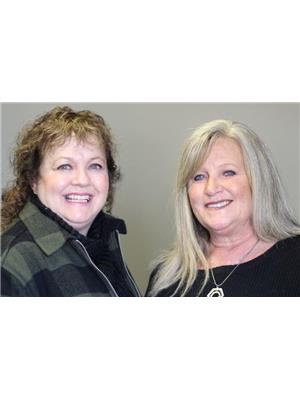
Haley Bettle
Salesperson

196 Main Street
Sussex, New Brunswick E4E 1P9
(506) 432-6688
(506) 433-6566
royallepageatlantic.com/
Jane Mclaughlin
Salesperson
(506) 433-6566
www.janemclaughlin.ca/

196 Main Street
Sussex, New Brunswick E4E 1P9
(506) 432-6688
(506) 433-6566
royallepageatlantic.com/


