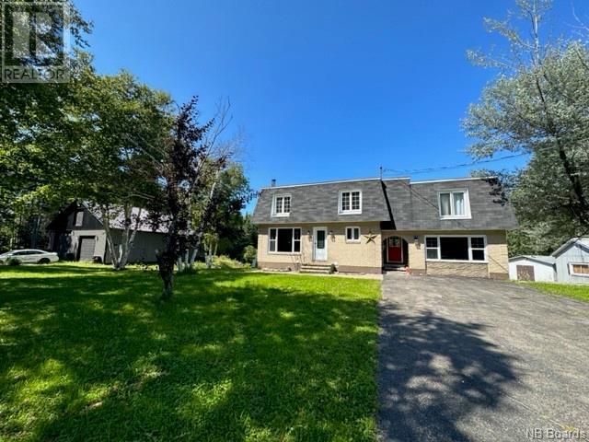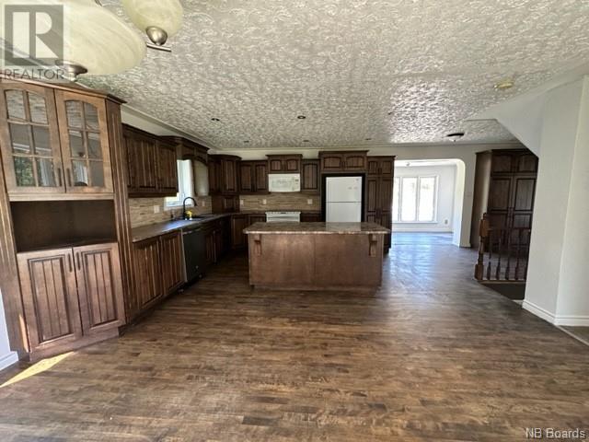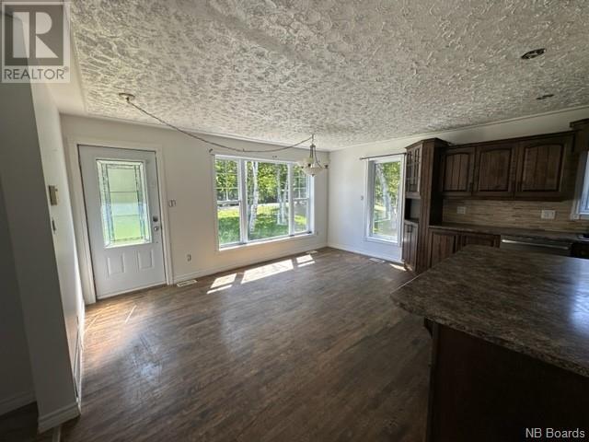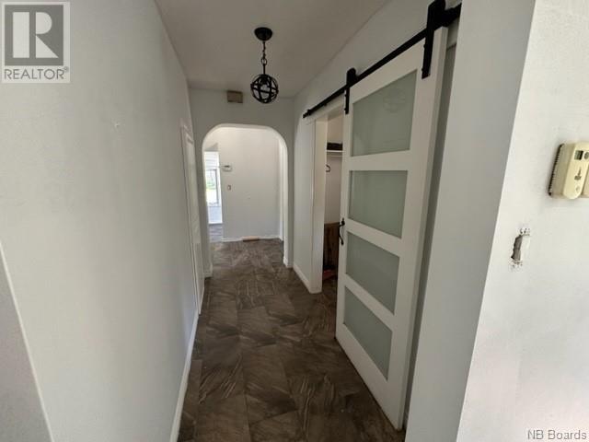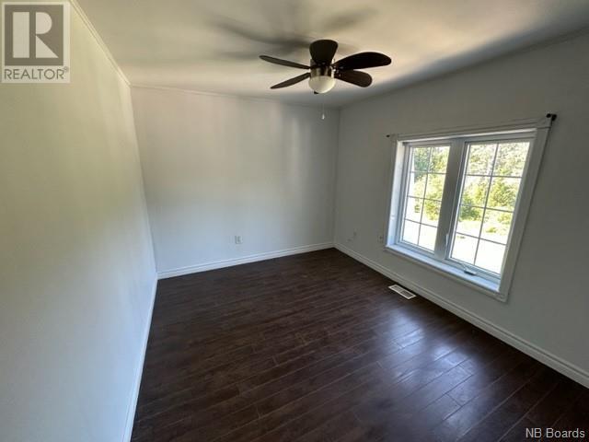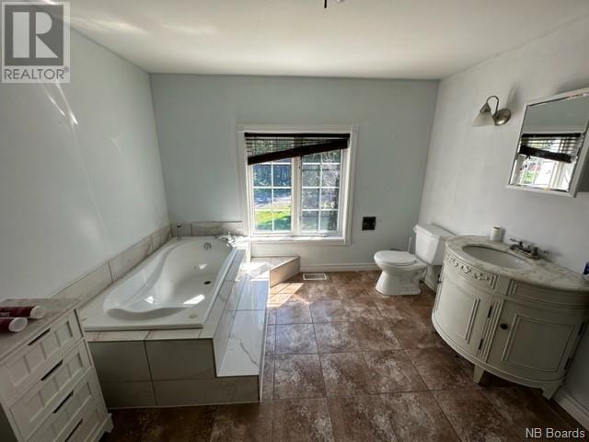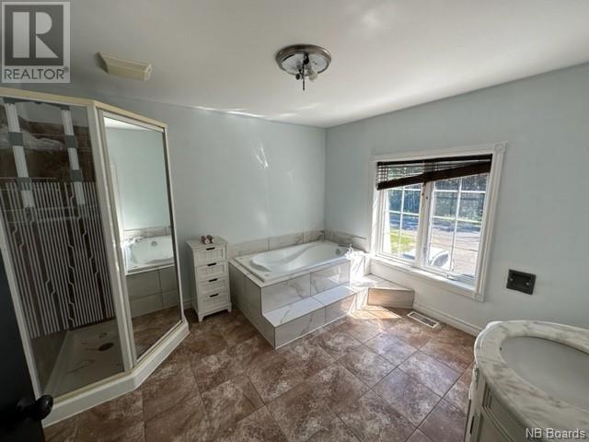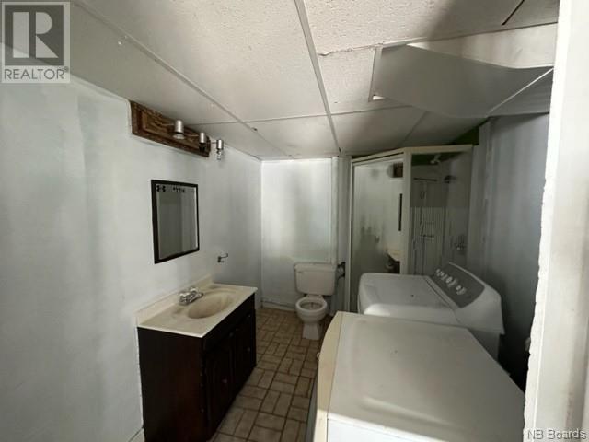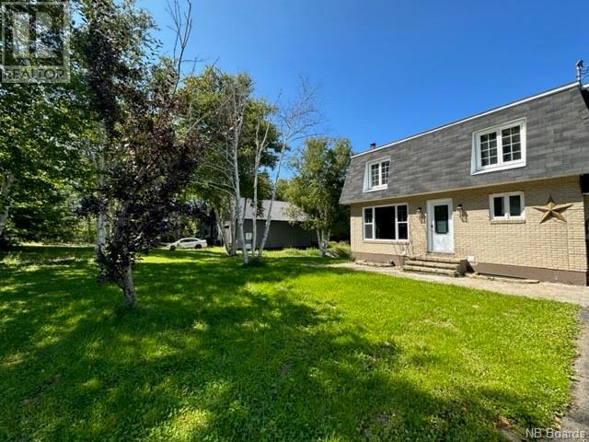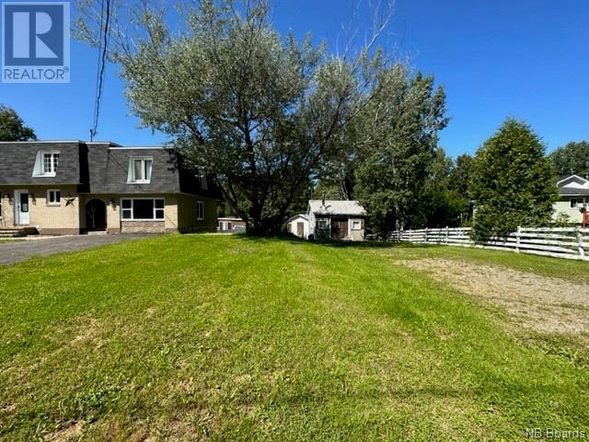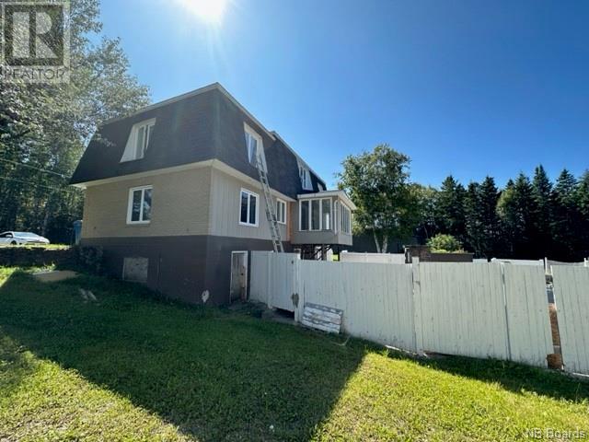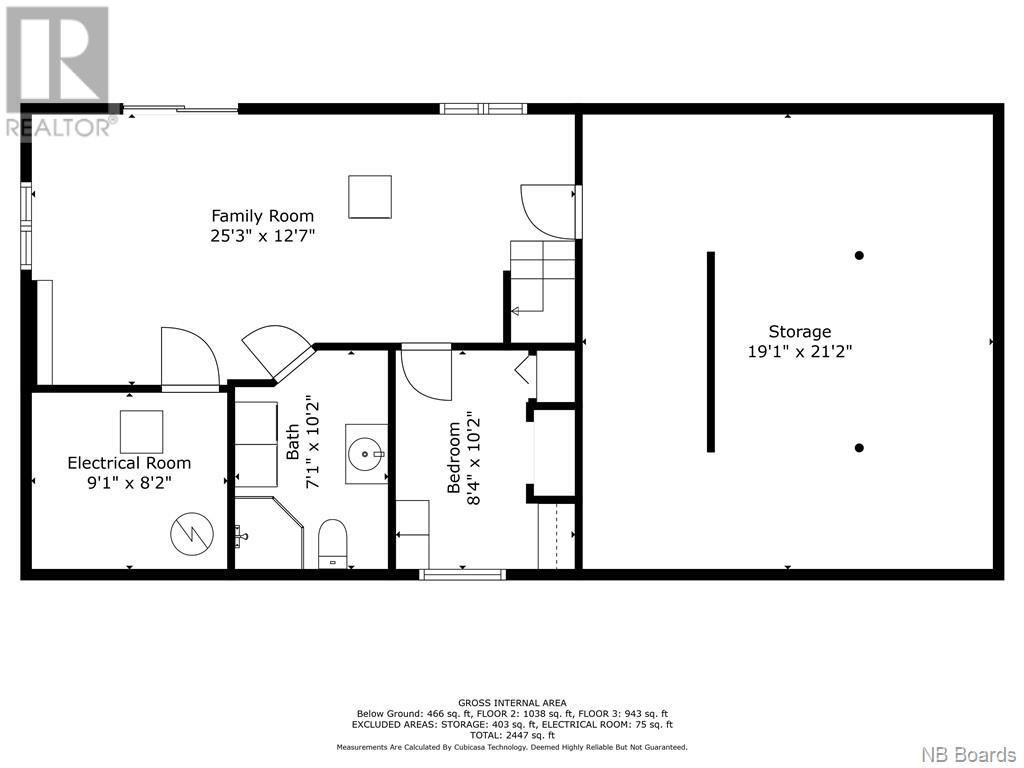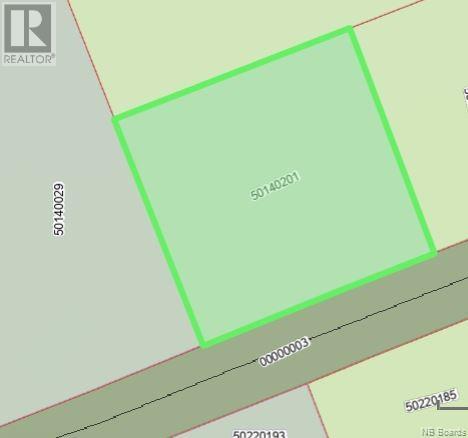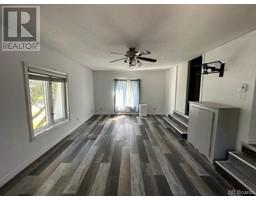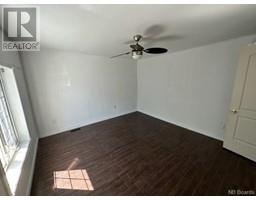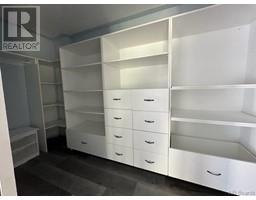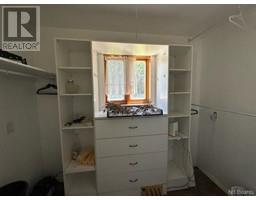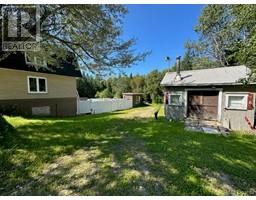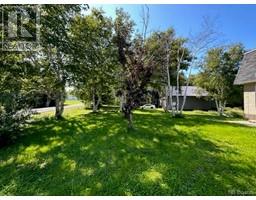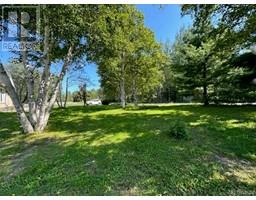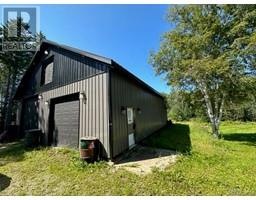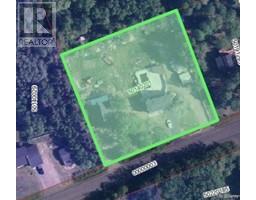168 Welsh Road Dundee, New Brunswick E8E 2A4
$299,000
This 2 storey home is sitting on 1 acre lot with a 2 story detached 50x36 garage and an in ground pool. The main floor features the foyer, walk-in closet, eat-in kitchen with island, solarium with the view of the pool, sunken living room. The upper floor features a master bedroom with walk-in closet, space with a makeup vanity, 2 other bedrooms, 4 pcs bathroom, area space that can be use as a den/reading space. The basement features a family room that access to the pool, laundry /half bath, furnace room, utility room 2 breaker panel and generator switch panel, wood furnace. Room .Roof shingles 6-7 yr., pump in the well replaced 2022, septic redone 4 yr. ago, and water tank 2015, detached garage 50x36 built 2018. (id:31036)
Property Details
| MLS® Number | NB091275 |
| Property Type | Single Family |
| Equipment Type | Water Heater |
| Features | Treed, Balcony/deck/patio |
| Pool Type | Inground Pool |
| Rental Equipment Type | Water Heater |
| Structure | Shed |
Building
| Bathroom Total | 2 |
| Bedrooms Above Ground | 3 |
| Bedrooms Total | 3 |
| Architectural Style | 2 Level |
| Basement Development | Partially Finished |
| Basement Type | Full (partially Finished) |
| Constructed Date | 1979 |
| Exterior Finish | Brick, Stone |
| Flooring Type | Ceramic, Laminate, Wood |
| Foundation Type | Concrete |
| Half Bath Total | 1 |
| Heating Fuel | Wood |
| Heating Type | Forced Air |
| Roof Material | Asphalt Shingle |
| Roof Style | Unknown |
| Size Interior | 1981 |
| Total Finished Area | 2447 Sqft |
| Type | House |
| Utility Water | Well |
Parking
| Detached Garage | |
| Garage |
Land
| Access Type | Year-round Access |
| Acreage | Yes |
| Landscape Features | Landscaped |
| Sewer | Septic System |
| Size Irregular | 4063 |
| Size Total | 4063 M2 |
| Size Total Text | 4063 M2 |
Rooms
| Level | Type | Length | Width | Dimensions |
|---|---|---|---|---|
| Second Level | Bath (# Pieces 1-6) | 10'2'' x 10'2'' | ||
| Second Level | Bedroom | 12'7'' x 11'10'' | ||
| Second Level | Bedroom | 12'7'' x 8'11'' | ||
| Second Level | Other | 12'6'' x 13'2'' | ||
| Second Level | Other | 5'5'' x 7'3'' | ||
| Second Level | Other | 13'6'' x 5'5'' | ||
| Second Level | Primary Bedroom | 21'1'' x 13'1'' | ||
| Basement | Storage | 21'2'' x 19'1'' | ||
| Basement | Other | 8'4'' x 10'2'' | ||
| Basement | Utility Room | 9'1'' x 8'2'' | ||
| Basement | Laundry Room | 7'1'' x 10'2'' | ||
| Basement | Family Room | 25'3'' x 12'7'' | ||
| Main Level | Other | 9'7'' x 4'3'' | ||
| Main Level | Other | 9'7'' x 7'3'' | ||
| Main Level | Office | 13'7'' x 8'5'' | ||
| Main Level | Living Room | 21'2'' x 13'7'' | ||
| Main Level | Dining Room | 16'3'' x 8'1'' | ||
| Main Level | Kitchen | 16'3'' x 13' | ||
| Main Level | Other | 4'9'' x 8'11'' | ||
| Main Level | Foyer | 4'10'' x 16'9'' |
https://www.realtor.ca/real-estate/25990868/168-welsh-road-dundee
Interested?
Contact us for more information

Ginette Bujold
Salesperson
(506) 759-9094

205 Roseberry Street
Campbellton, New Brunswick E3N 2H4
(506) 759-9080
(506) 759-9094
www.remax-prestigerealty.com/


