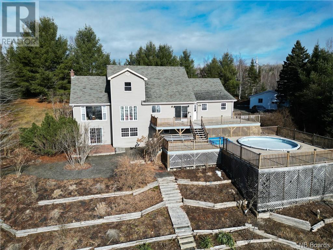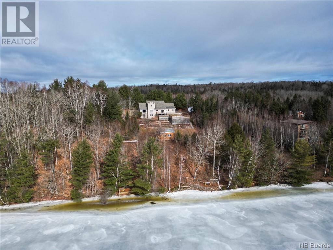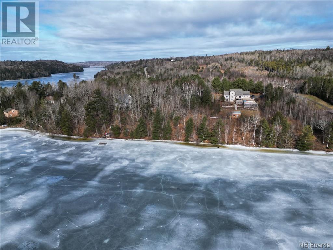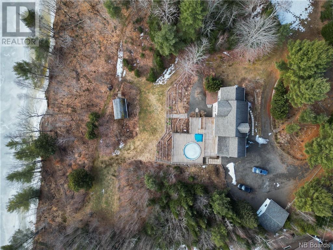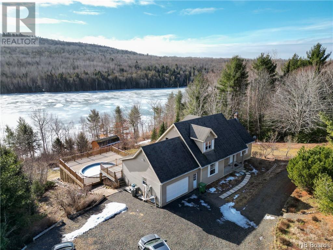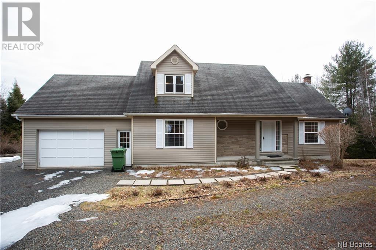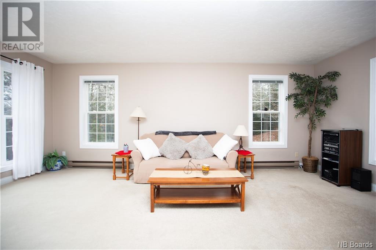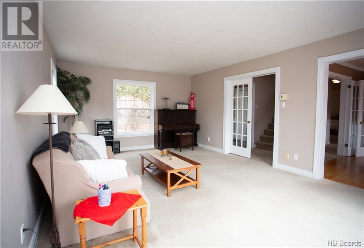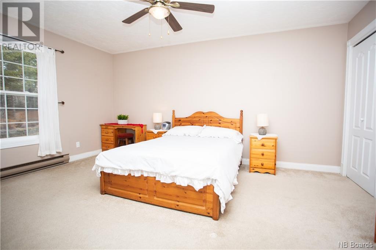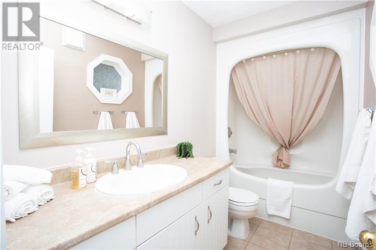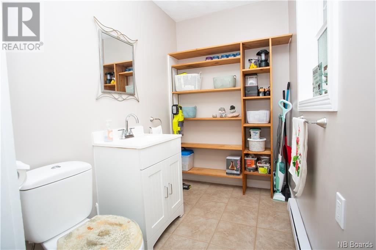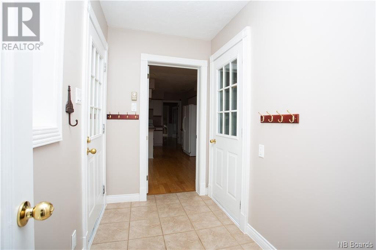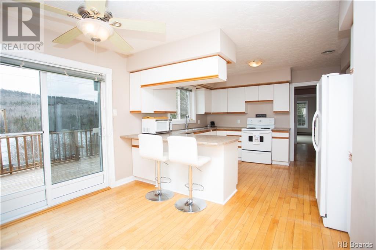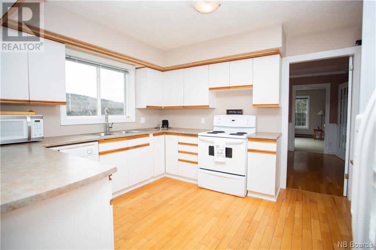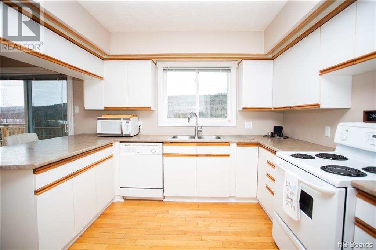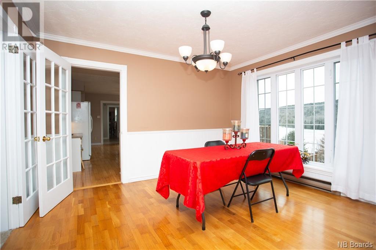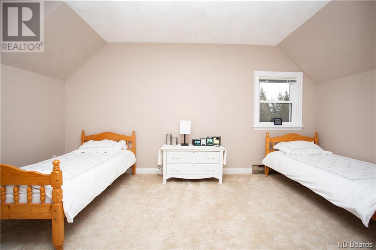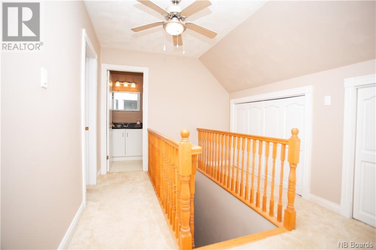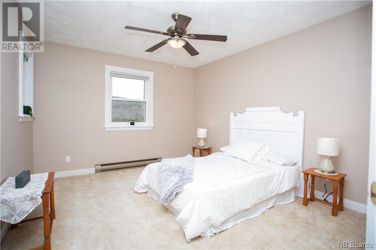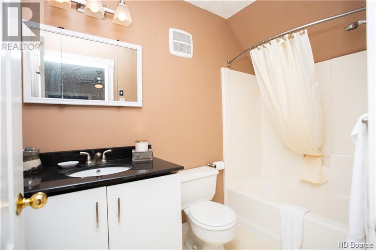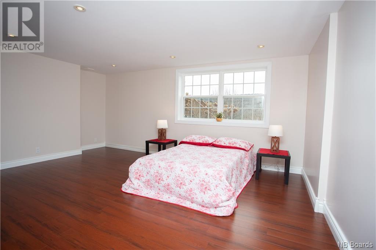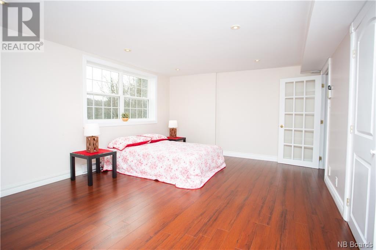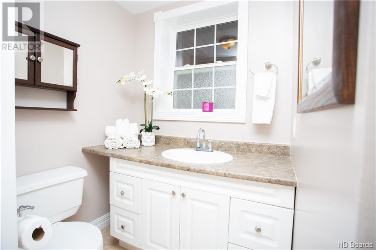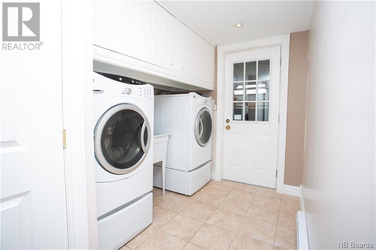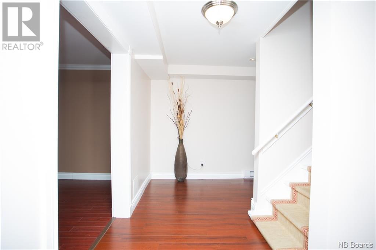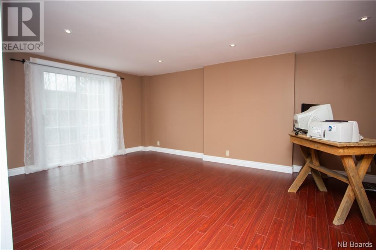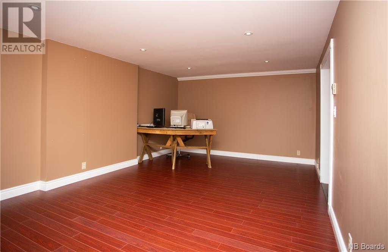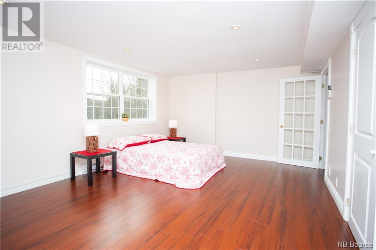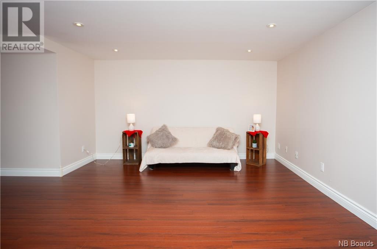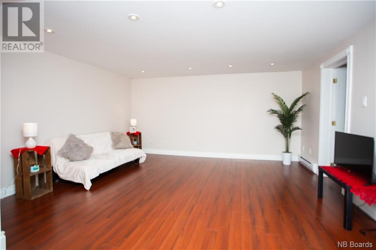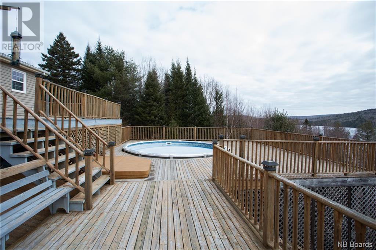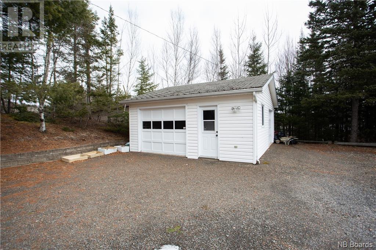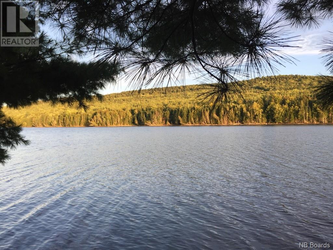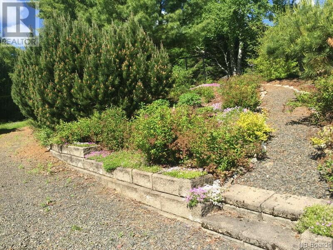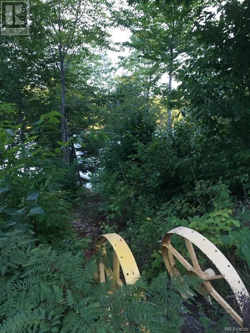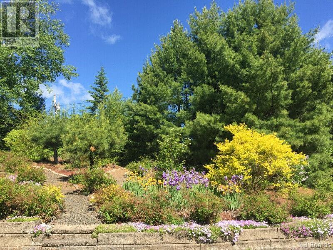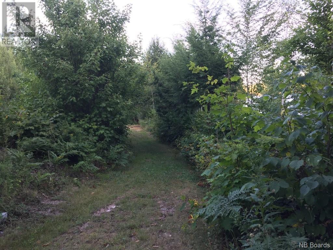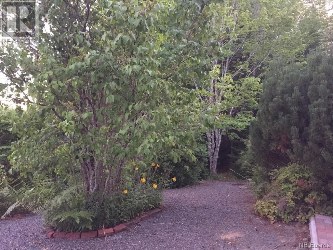18 Hillview Street Upper Kingsclear, New Brunswick E3E 1V1
$899,900
Looking for WATERFRONT Property and want year-round living, come check this property out! Welcome to 18 Hillview Street 4 Beds, 4 Bath home privately hidden on the banks of the popular Kelly Creek of the St. John River with spectacular water views on 1 acre property of prime waterfront with unobstructed views from every window and access to the Head Pond -20 minutes to Fredericton with beautiful landscape around the property. Watch the sun rise & set on the beautifully large 2-tiered deck, large saltwater pool & hot tub enjoy the beautiful Summer evenings! Many upgrades including external insulation, siding, windows, doors, fully finished basement with 4th bedroom, full bathroom, laundry room, family room, and office/den with two exits out the basement. As you enter into the front door of this beautiful 3 level Cape Cod home, spacious foyer which leads through French doors to beautiful natural light from the large picture window, while continuing on through the dining room, into the kitchen with a cute breakfast nook, with large patio doors to escape to the beauty of the water views with a large 2 tiered deck (1st level- 14x42, 2nd level -50.5x 41.5). Back inside on the main level is half bath off the kitchen with the primary bedroom offering double closet and a single closet, with ensuite. Upstairs is second bedroom with walk in closet with storage, 3rd large bedroom and a full bathroom. Contact your REALTOR® to schedule your private showing today! (id:31036)
Property Details
| MLS® Number | NB096525 |
| Property Type | Single Family |
| Equipment Type | Water Heater |
| Features | Cul-de-sac, Treed, Balcony/deck/patio |
| Pool Type | Above Ground Pool |
| Rental Equipment Type | Water Heater |
| Structure | Barn |
| Water Front Type | Waterfront |
Building
| Bathroom Total | 4 |
| Bedrooms Above Ground | 3 |
| Bedrooms Below Ground | 1 |
| Bedrooms Total | 4 |
| Architectural Style | Cape Cod, 3 Level |
| Constructed Date | 1988 |
| Cooling Type | Air Exchanger |
| Exterior Finish | Brick, Vinyl |
| Flooring Type | Carpeted, Ceramic, Tile, Vinyl, Wood |
| Foundation Type | Concrete |
| Half Bath Total | 1 |
| Heating Fuel | Electric |
| Heating Type | Baseboard Heaters, Hot Water |
| Roof Material | Asphalt Shingle |
| Roof Style | Unknown |
| Size Interior | 3194 |
| Total Finished Area | 3194 Sqft |
| Type | House |
| Utility Water | Drilled Well, Well |
Parking
| Attached Garage | |
| Detached Garage |
Land
| Access Type | Year-round Access |
| Acreage | Yes |
| Landscape Features | Landscaped |
| Sewer | Septic System |
| Size Irregular | 1 |
| Size Total | 1 Ac |
| Size Total Text | 1 Ac |
Rooms
| Level | Type | Length | Width | Dimensions |
|---|---|---|---|---|
| Second Level | Bedroom | 13'3'' x 19'10'' | ||
| Second Level | Other | 6'6'' x 6'2'' | ||
| Second Level | Bedroom | 10'10'' x 13'0'' | ||
| Second Level | Bath (# Pieces 1-6) | 4'11'' x 8'5'' | ||
| Basement | Recreation Room | 16'5'' x 15'1'' | ||
| Basement | Great Room | 12'7'' x 19'10'' | ||
| Basement | Bedroom | 17'10'' x 13'0'' | ||
| Basement | Bath (# Pieces 1-6) | 6'5'' x 7'8'' | ||
| Basement | Laundry Room | 7'2'' x 13'3'' | ||
| Main Level | Foyer | 7'1'' x 5'3'' | ||
| Main Level | Ensuite | 9'11'' x 5'3'' | ||
| Main Level | Primary Bedroom | 11'6'' x 15'9'' | ||
| Main Level | Living Room | 13'8'' x 20'11'' | ||
| Main Level | Dining Room | 10'10'' x 13'0'' | ||
| Main Level | Kitchen | 13'4'' x 13'0'' | ||
| Main Level | Dining Nook | 6'6'' x 10'4'' | ||
| Main Level | Mud Room | 8'8'' x 5'2'' | ||
| Main Level | 2pc Bathroom | 10'3'' x 5'2'' |
https://www.realtor.ca/real-estate/26606371/18-hillview-street-upper-kingsclear
Interested?
Contact us for more information
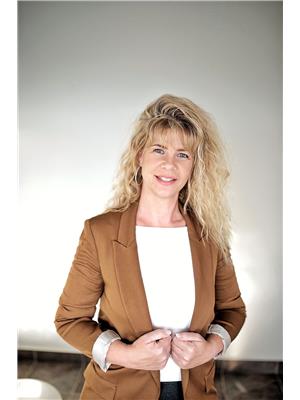
Niki Silver
Salesperson

283 St. Mary's Street
Fredericton, New Brunswick E3A 2S5
(506) 452-9888
(506) 452-1590
www.remaxfrederictonelite.ca/


