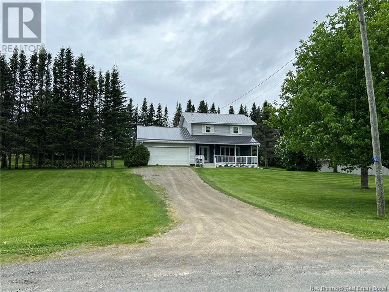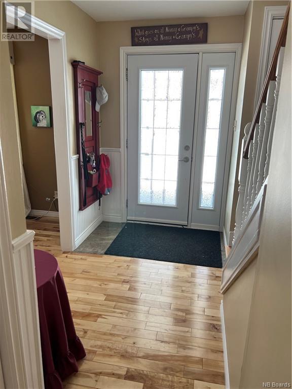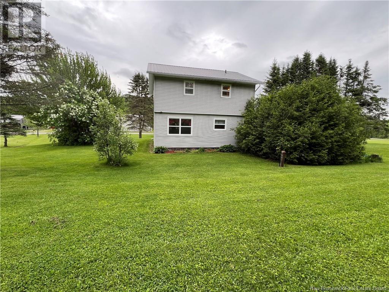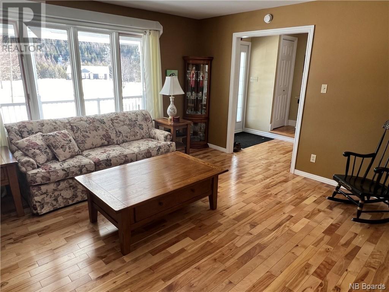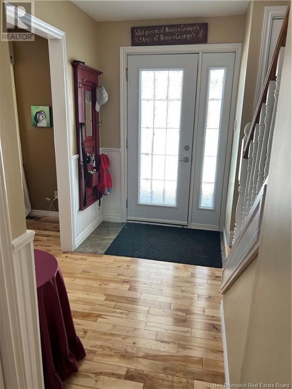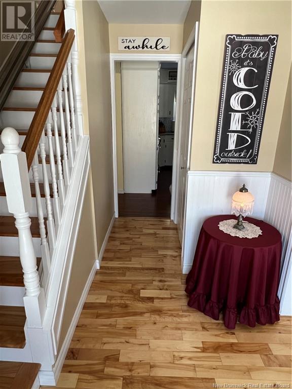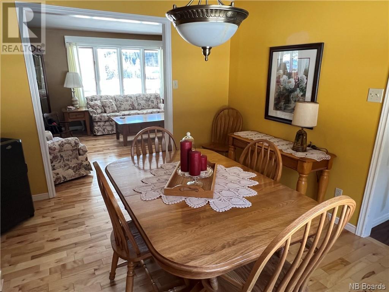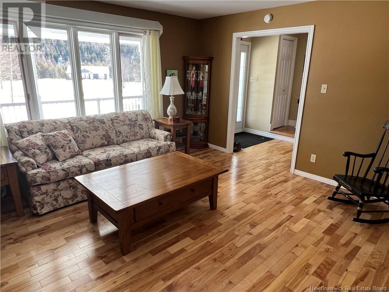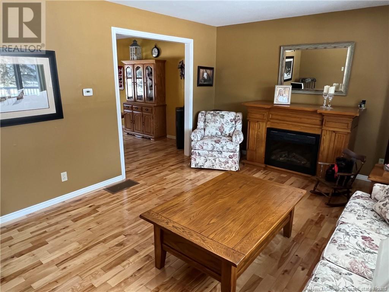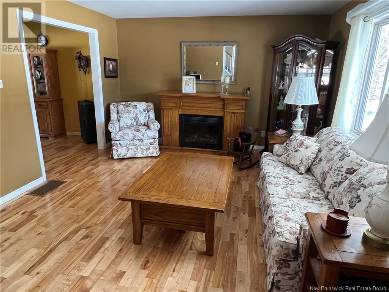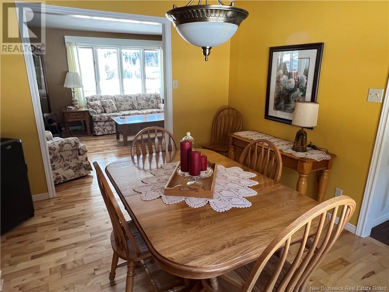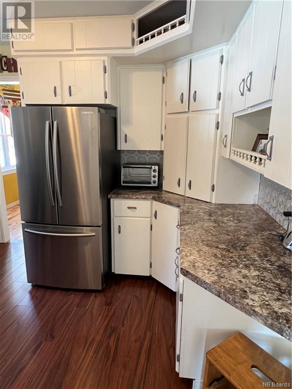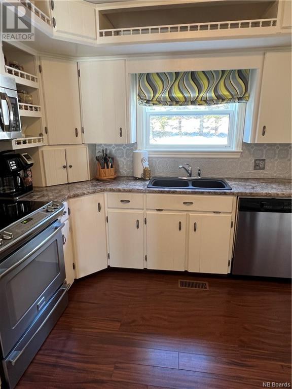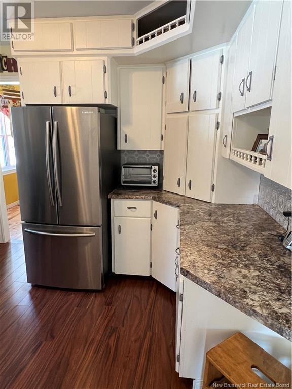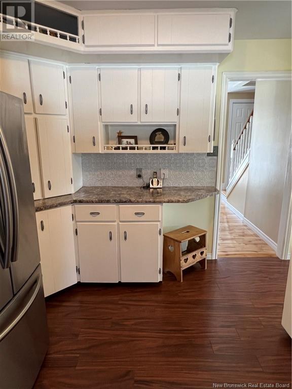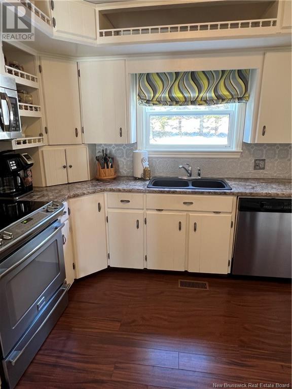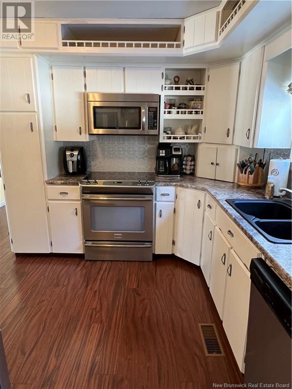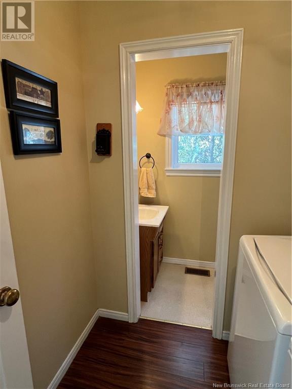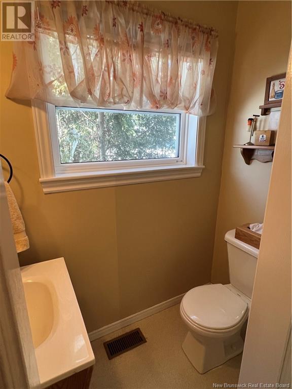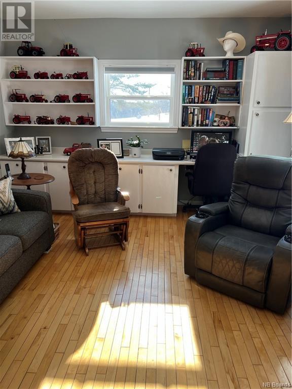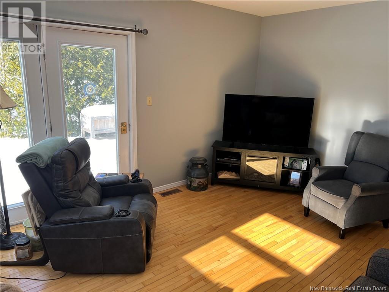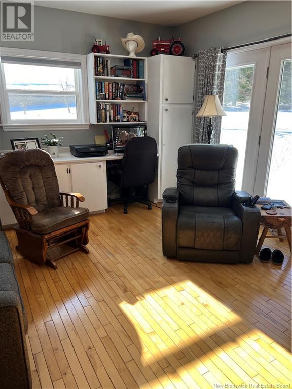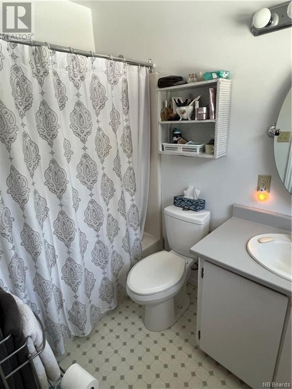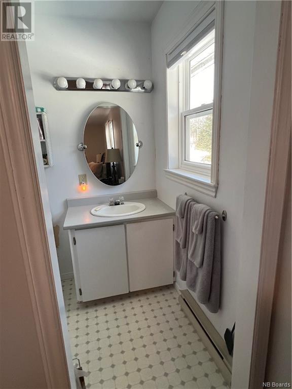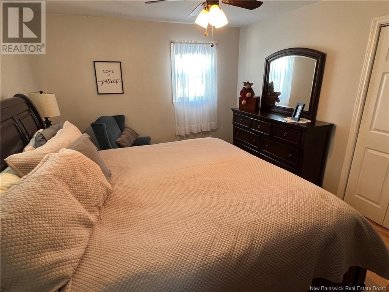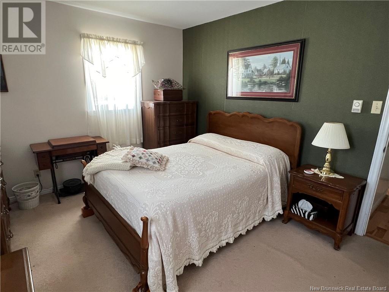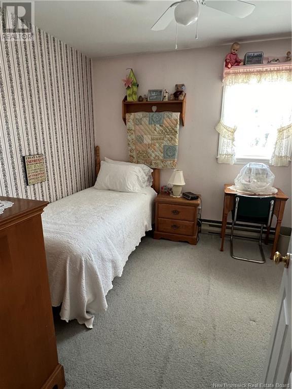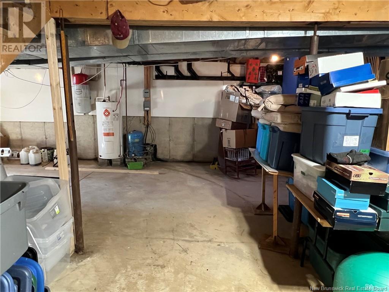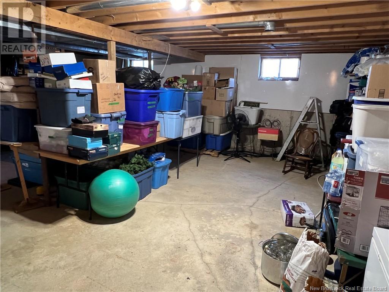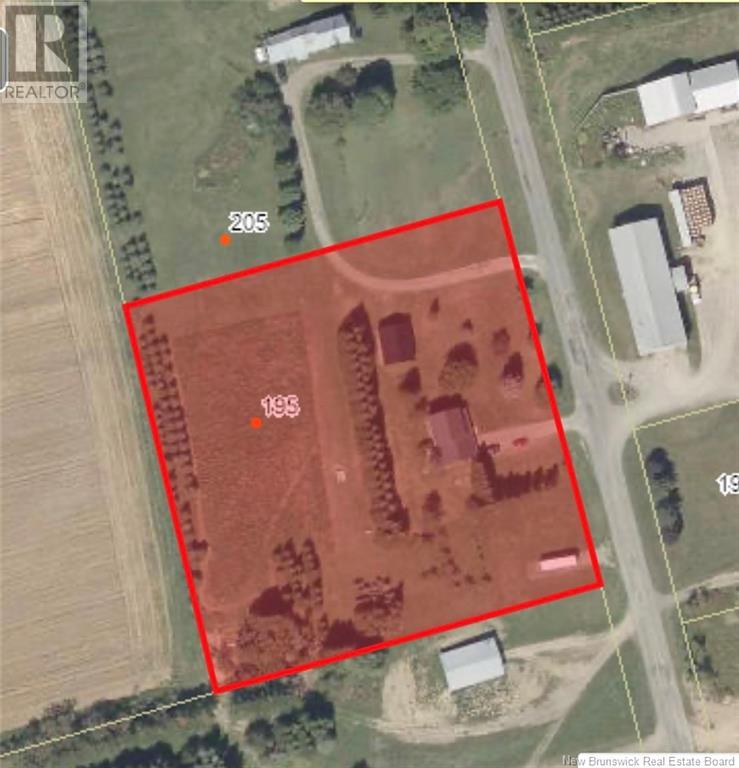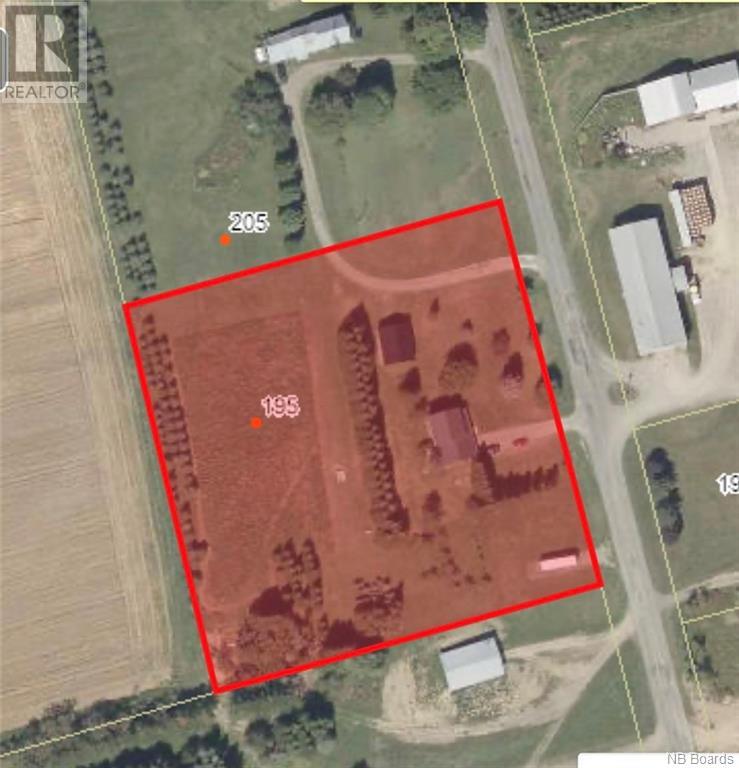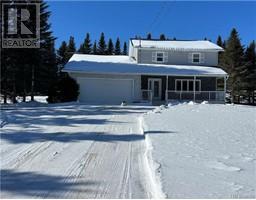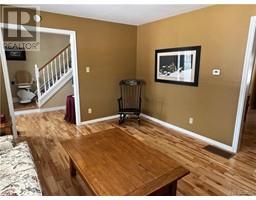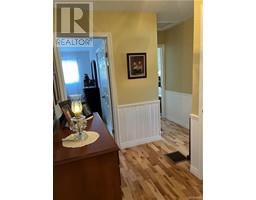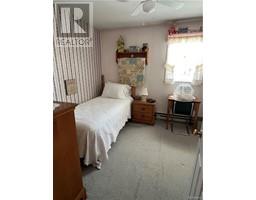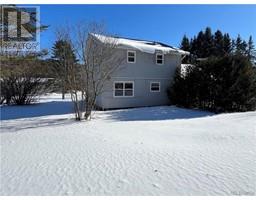195 Royalton Road Royalton, New Brunswick E7K 2G3
$335,000
Beautiful family home on 3.25 acres!! Located only 3 minutes from the US/Canada Border and less than 10 minutes from the TCH in Florenceville-Bristol. This lovely home is perfect for your family with 3 bedrooms and 2 1/2 baths. The main level upon entering the spacious foyer is made up of a Large living room with beautiful electric fireplace and hardwood floors, dining room, kitchen, family room, and half bath with laundry. The upper level has a Primary bedroom with ensuite, 2 more bedrooms and a full bath - all hardwood floors with exception of baths. An attached oversized garage has entrance to the family room and another garage/work shop on the property is 28 x 32 with cement floor and electricity. The front porch of the home is a comfortable spot for your morning coffee, and measures 7 x 26. Other details include: central vac, electric forced air furnace, full basement (unfinished) for storage or whatever you might envision. Don't miss this opportunity! (id:31036)
Property Details
| MLS® Number | NB095680 |
| Property Type | Single Family |
| Equipment Type | Water Heater |
| Rental Equipment Type | Water Heater |
| Structure | Workshop |
Building
| Bathroom Total | 3 |
| Bedrooms Above Ground | 3 |
| Bedrooms Total | 3 |
| Architectural Style | 2 Level |
| Basement Development | Unfinished |
| Basement Type | Full (unfinished) |
| Constructed Date | 1990 |
| Exterior Finish | Vinyl |
| Flooring Type | Carpeted, Wood |
| Foundation Type | Concrete |
| Half Bath Total | 1 |
| Heating Fuel | Electric |
| Heating Type | Baseboard Heaters, Forced Air |
| Roof Material | Metal |
| Roof Style | Unknown |
| Size Interior | 1900 |
| Total Finished Area | 1900 Sqft |
| Type | House |
| Utility Water | Well |
Parking
| Attached Garage | |
| Garage |
Land
| Access Type | Year-round Access |
| Acreage | Yes |
| Sewer | Septic System |
| Size Irregular | 3.25 |
| Size Total | 3.25 Ac |
| Size Total Text | 3.25 Ac |
Rooms
| Level | Type | Length | Width | Dimensions |
|---|---|---|---|---|
| Second Level | Bedroom | 10'8'' x 9'4'' | ||
| Second Level | Bedroom | 10'8'' x 12'8'' | ||
| Second Level | 2pc Ensuite Bath | 5'0'' x 8'0'' | ||
| Second Level | Primary Bedroom | 14'5'' x 11'6'' | ||
| Main Level | Other | 7'0'' x 26'0'' | ||
| Main Level | Bath (# Pieces 1-6) | 6'0'' x 9'10'' | ||
| Main Level | Recreation Room | 16'6'' x 12'8'' | ||
| Main Level | Living Room | 16'9'' x 12'8'' | ||
| Main Level | Dining Room | 10'10'' x 12'10'' | ||
| Main Level | Kitchen | 11'0'' x 12'6'' |
https://www.realtor.ca/real-estate/26493111/195-royalton-road-royalton
Interested?
Contact us for more information

Nancy Antworth
Salesperson
www.nancyantworth.ca/
http//www.facebook.com/#!/nancy.antworth

103-100 Jones
Woodstock, New Brunswick E7M 0H6
(506) 459-3733
(506) 459-3732
www.kwfredericton.ca/



