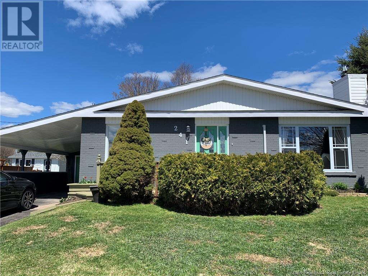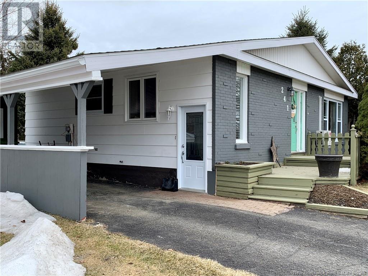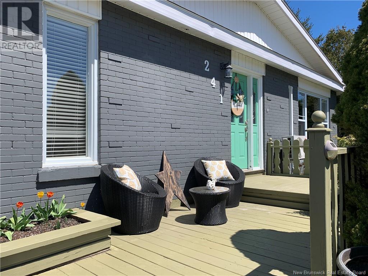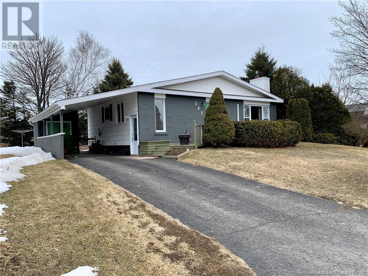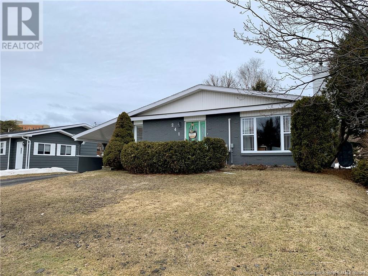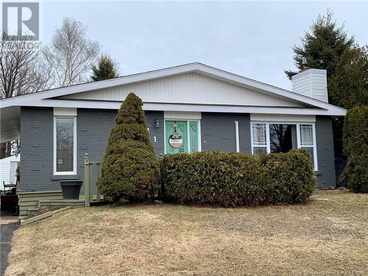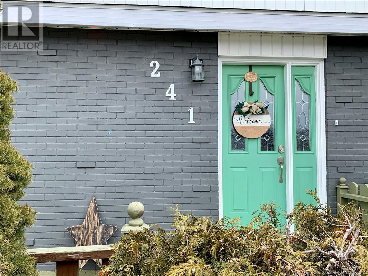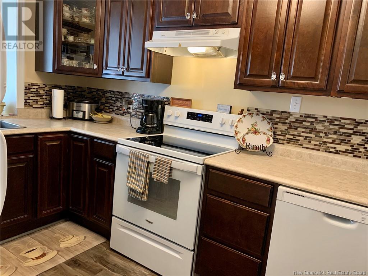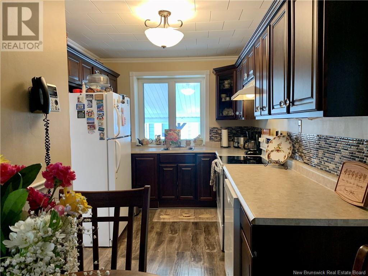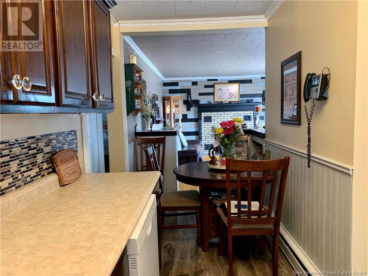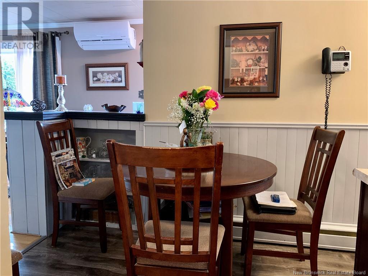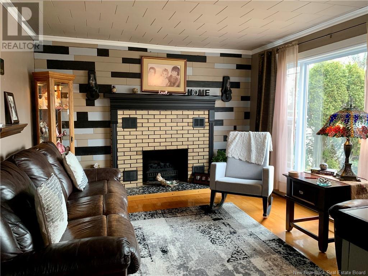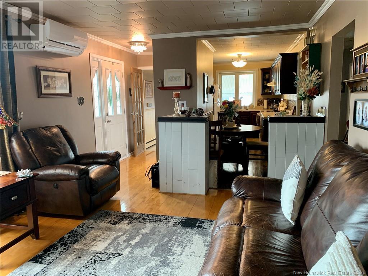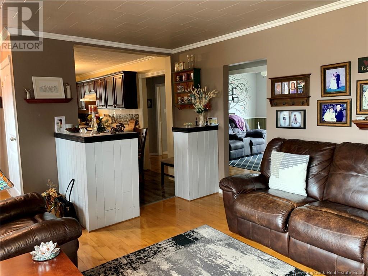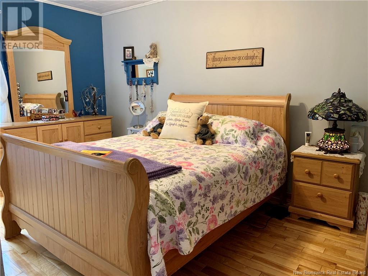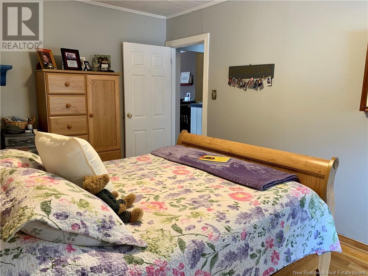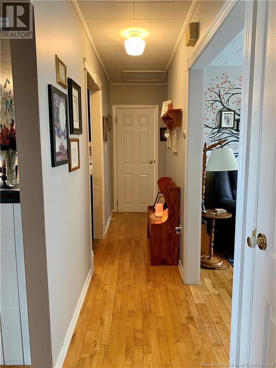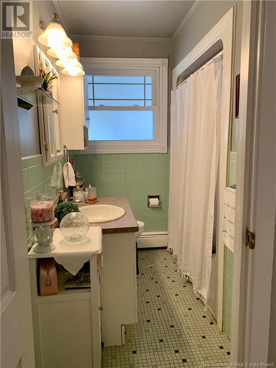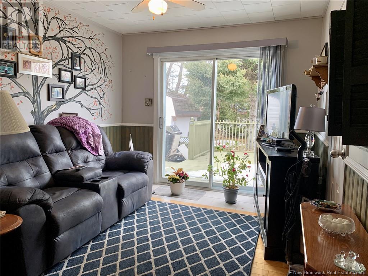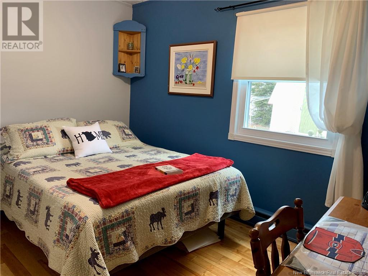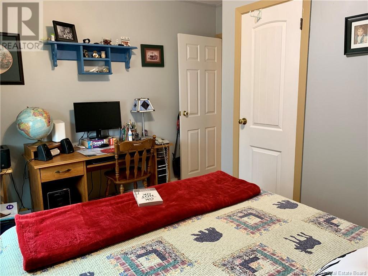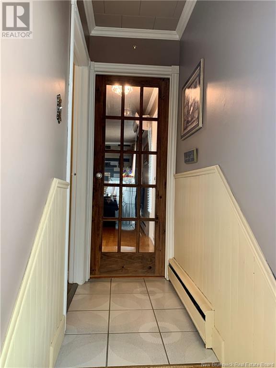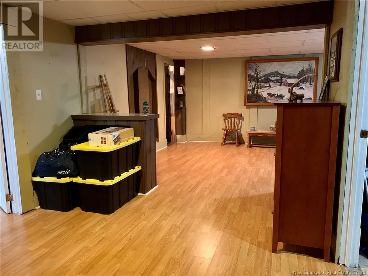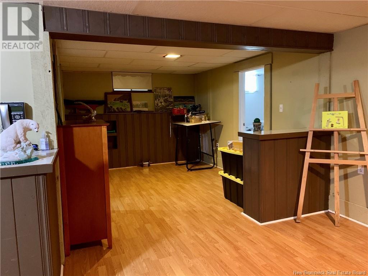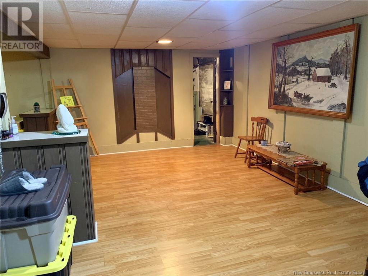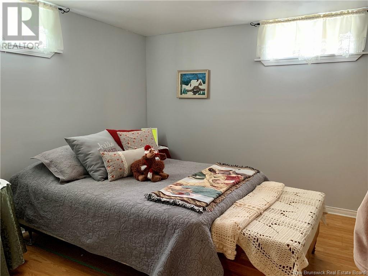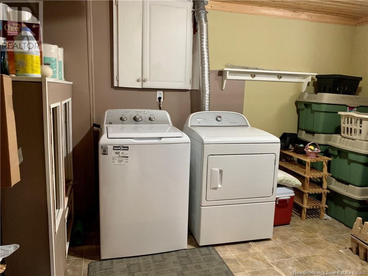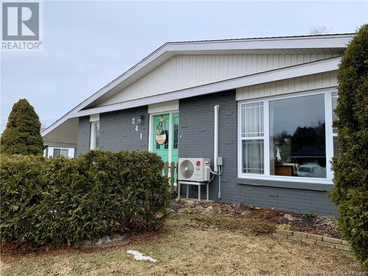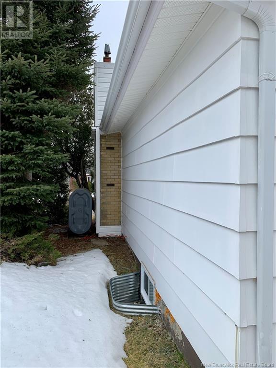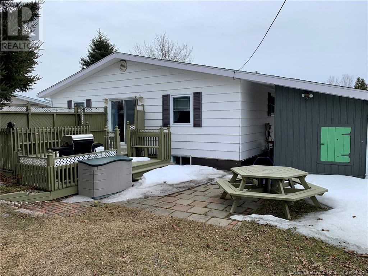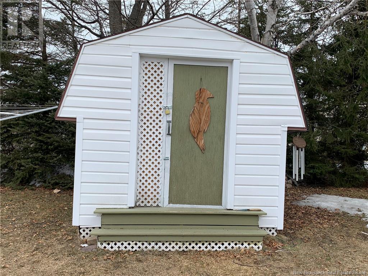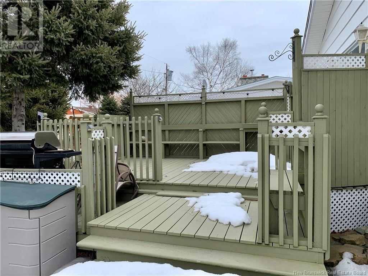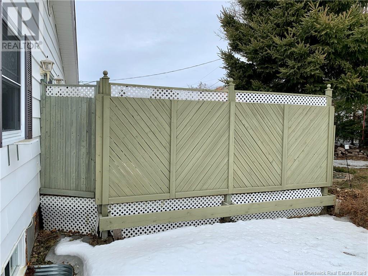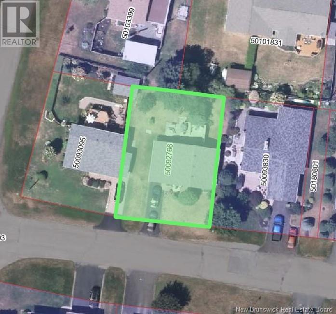241 Vautour Dalhousie, New Brunswick E8C 2R2
$169,000
Step inside 241 Vautour St to discover a cozy interior that is perfect for family living. The open floor plan connects the living, and eat-in kitchen area. The home offers 2 bedrooms, Den/Office and 1 bathroom on the main floor providing plenty of space. Enjoy the best of outdoor living with a beautiful private deck. Additionally, a charming sitting balcony in the front offers a serene spot to enjoy your morning coffee or watch the world go by. The brick front and landscaped yard enhance the curb appeal of this property, welcoming you home with its timeless charm. the carport conveniently protect your vehicle from the elements. This home has been lovingly maintained, ensuring that it is move-in ready for its new owners. Situated in a desirable neighborhood, this bungalow offers the perfect blend of tranquility and convenience. Enjoy easy access to local amenities, schools, parks, and more, making it an ideal place to call home. Don't miss out on the opportunity to make this charming bungalow your own. Schedule a viewing today and experience the warmth and comfort it has to offer. Measurements are approximate and to be verified by buyer or buyers agent. Call your favorite Realtor today to schedule a viewing. (id:31036)
Property Details
| MLS® Number | NB097349 |
| Property Type | Single Family |
| Equipment Type | Heat Pump |
| Features | Balcony/deck/patio |
| Rental Equipment Type | Heat Pump |
| Structure | Shed |
Building
| Bathroom Total | 1 |
| Bedrooms Above Ground | 2 |
| Bedrooms Below Ground | 1 |
| Bedrooms Total | 3 |
| Architectural Style | Bungalow |
| Constructed Date | 1965 |
| Cooling Type | Heat Pump |
| Exterior Finish | Brick, Hardboard |
| Flooring Type | Ceramic, Laminate, Wood |
| Foundation Type | Concrete |
| Heating Fuel | Oil |
| Heating Type | Heat Pump, Hot Water |
| Roof Material | Asphalt Shingle |
| Roof Style | Unknown |
| Stories Total | 1 |
| Size Interior | 952 |
| Total Finished Area | 1590 Sqft |
| Type | House |
| Utility Water | Municipal Water |
Parking
| Carport |
Land
| Acreage | No |
| Landscape Features | Landscaped |
| Sewer | Municipal Sewage System |
| Size Irregular | 589 |
| Size Total | 589 M2 |
| Size Total Text | 589 M2 |
Rooms
| Level | Type | Length | Width | Dimensions |
|---|---|---|---|---|
| Basement | Utility Room | 12'11'' x 11'2'' | ||
| Basement | Laundry Room | 13'0'' x 11'0'' | ||
| Basement | Bedroom | 12'10'' x 10'9'' | ||
| Basement | Family Room | 13'7'' x 10'3'' | ||
| Basement | Family Room | 17'8'' x 12'5'' | ||
| Main Level | Office | 10'0'' x 9'9'' | ||
| Main Level | 4pc Bathroom | 7'7'' x 6'6'' | ||
| Main Level | Bedroom | 11'7'' x 7'11'' | ||
| Main Level | Primary Bedroom | 14'8'' x 9'7'' | ||
| Main Level | Living Room | 13'5'' x 11'9'' | ||
| Main Level | Kitchen/dining Room | 18'5'' x 8'6'' | ||
| Main Level | Foyer | 6'0'' x 3'0'' |
https://www.realtor.ca/real-estate/26709991/241-vautour-dalhousie
Interested?
Contact us for more information
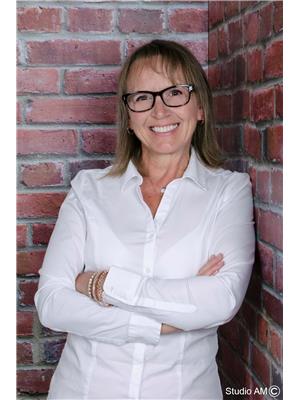
Kim Garvie
Salesperson
https://kimgarvie.royallepage.ca/
https://m.facebook.com/kimgarviedecor/
https://www.instagram.com/kimgarviedecor/?fbclid=IwAR0G14PPSfP44ObpEFNRbGjpjMuLNp7q3KAsXJAJxFxIC6KExd-wZm6b0Zw

1370 Johnson Ave
Bathurst, New Brunswick E2A 3T7
(506) 546-0660


