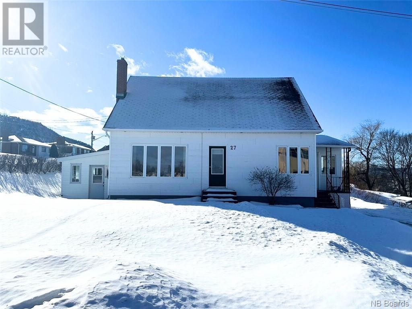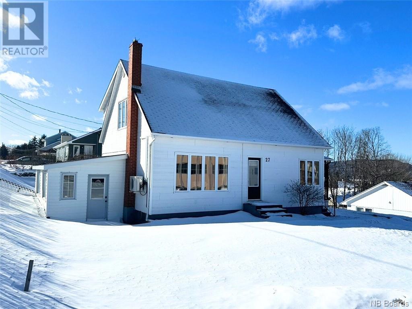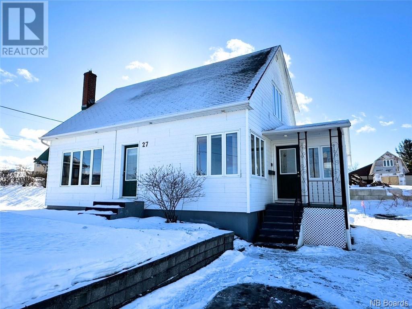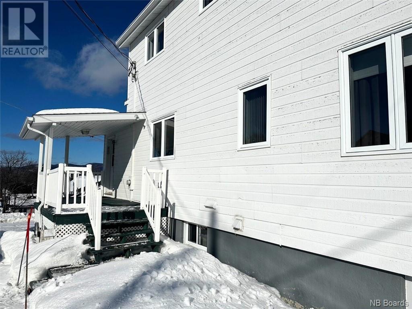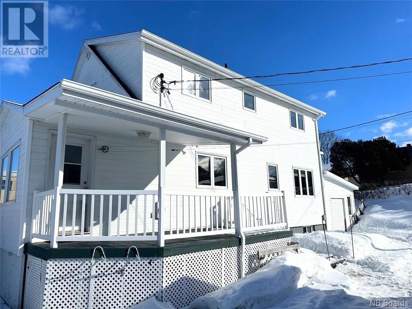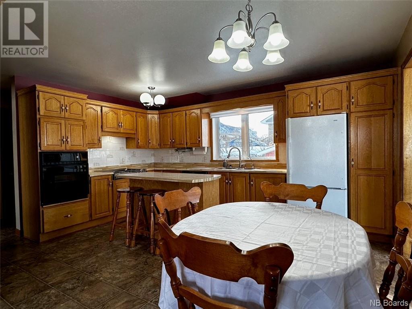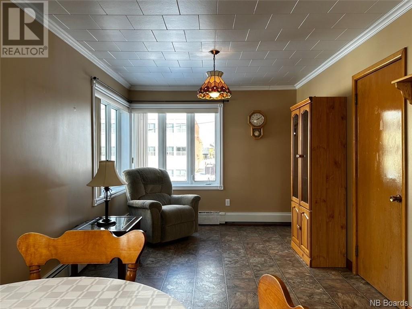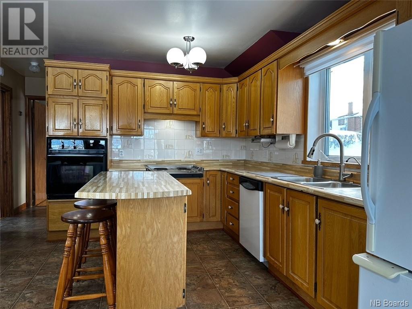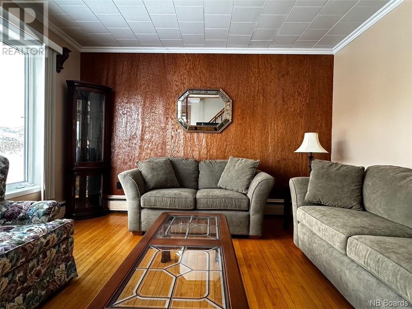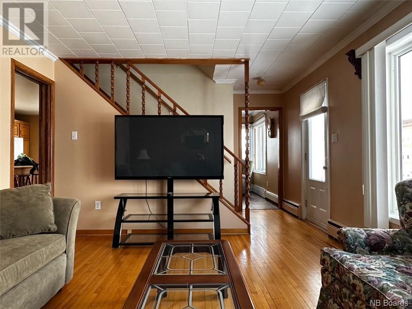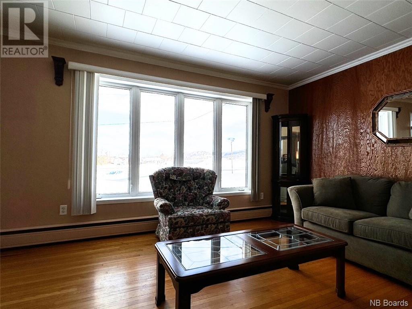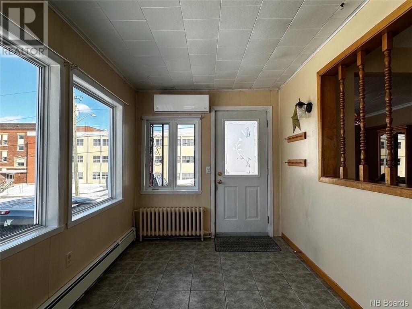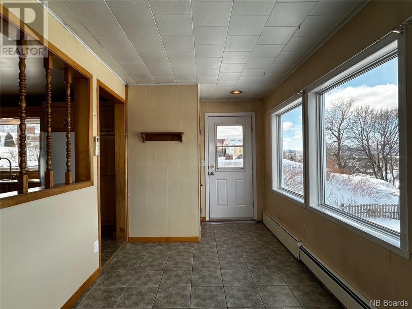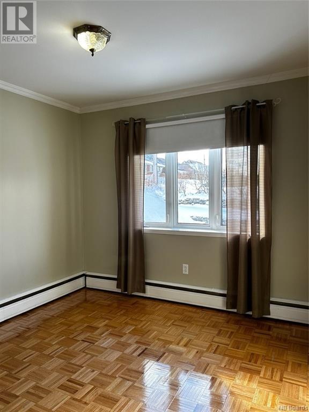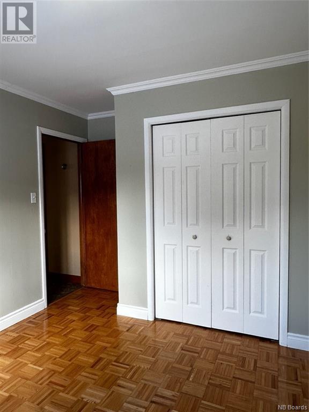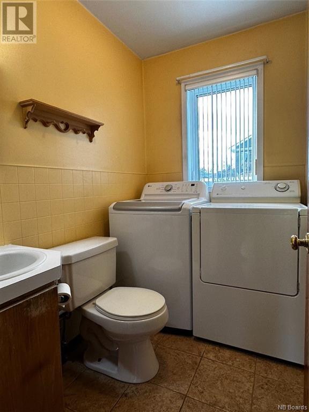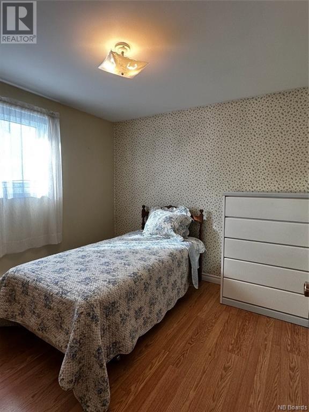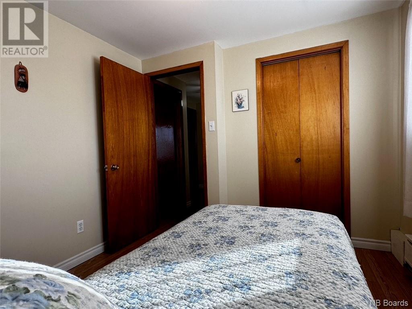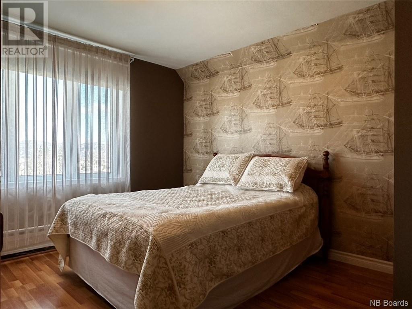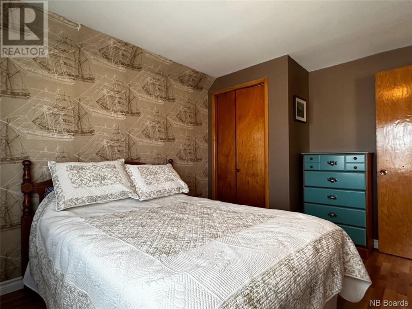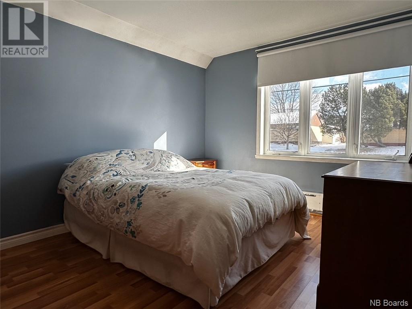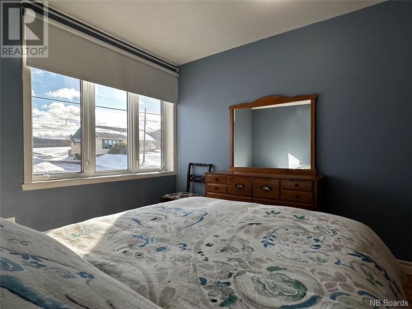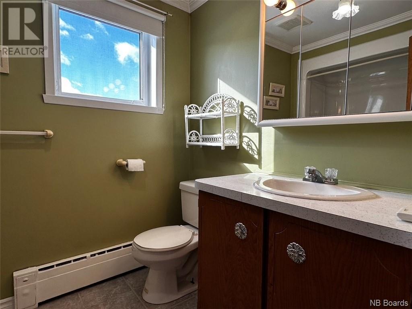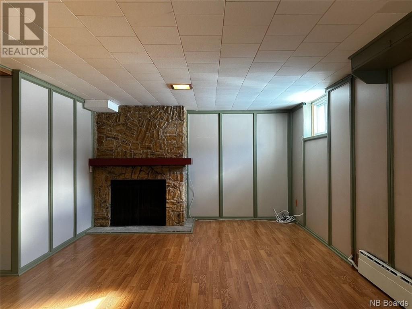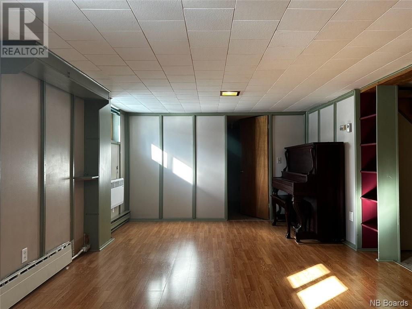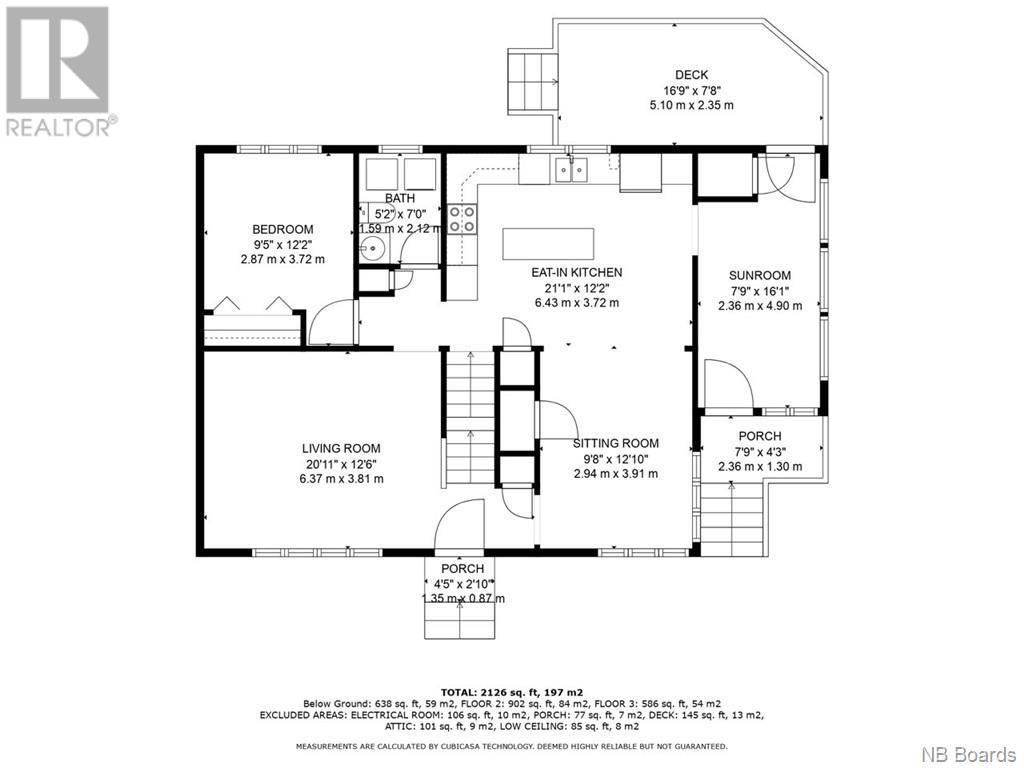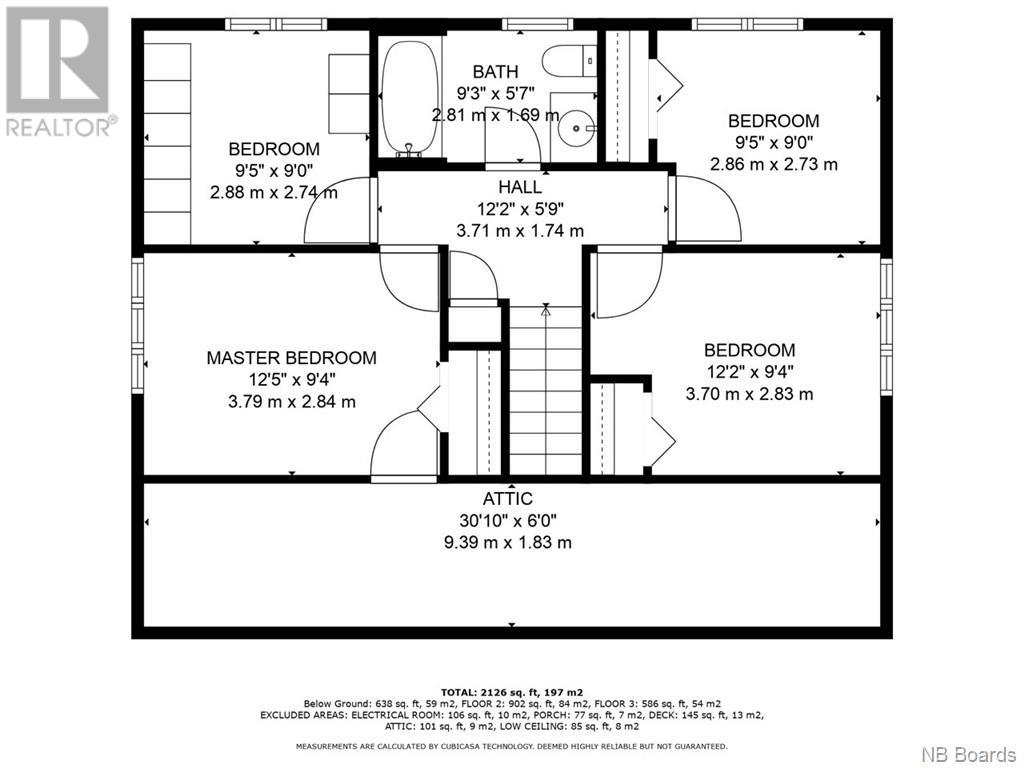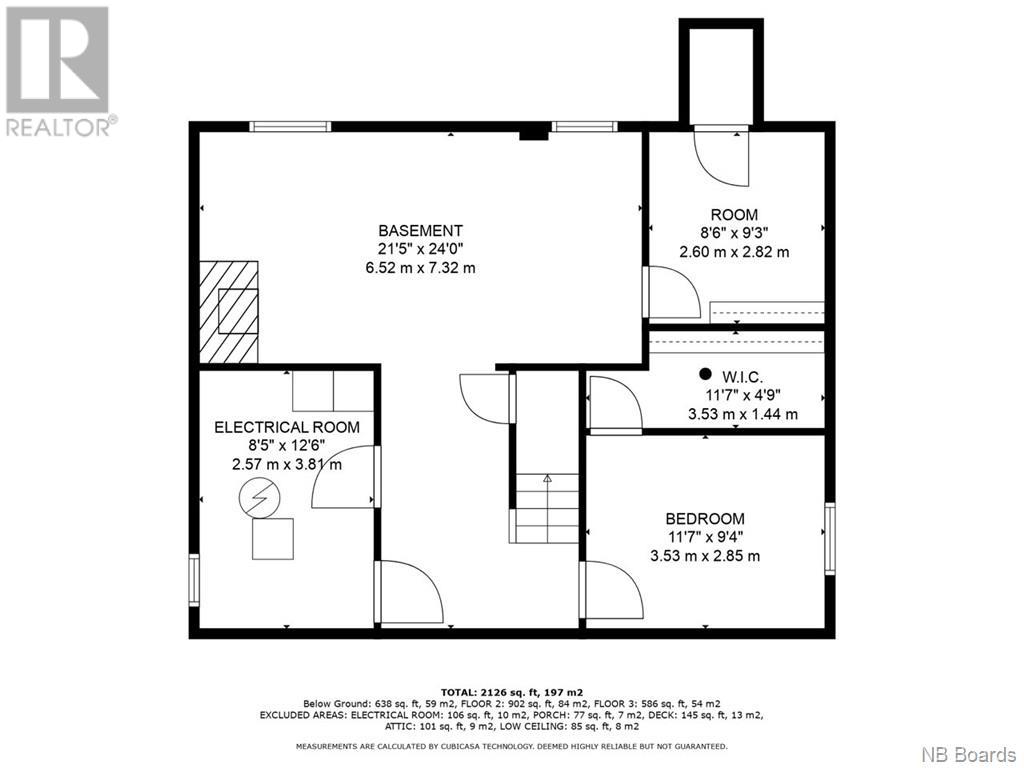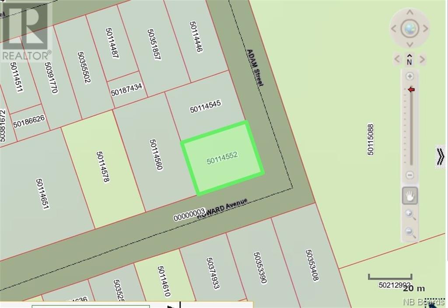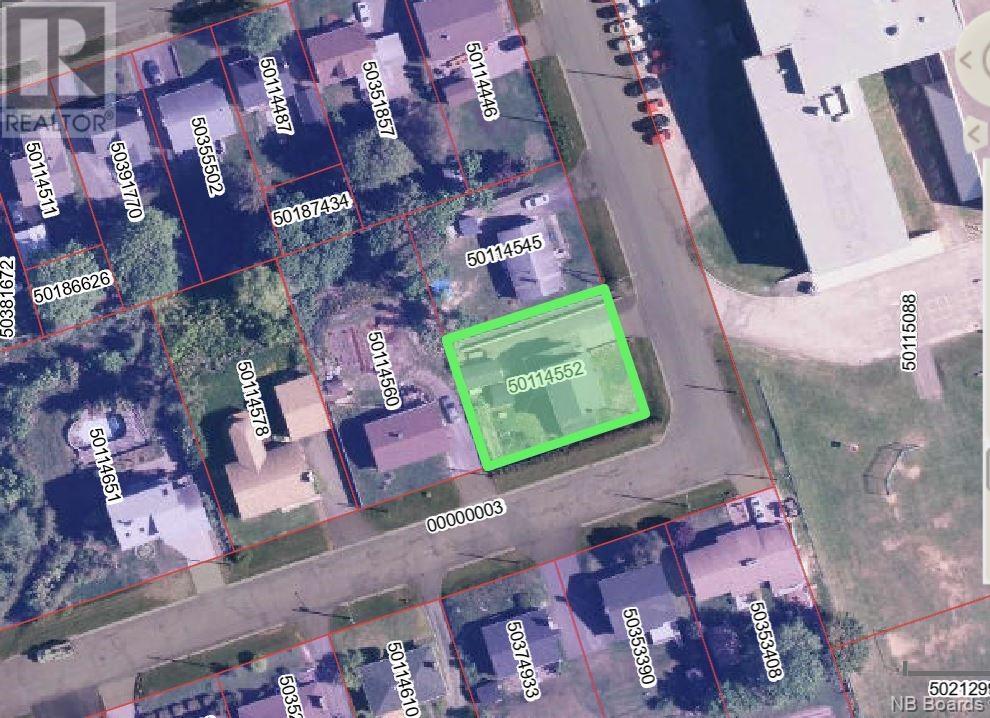27 Adam Street Campbellton, New Brunswick E3N 2V6
$247,000
Welcome to 27 Adam Street, Campbellton. This 1 1/2 storey home with five bedrooms is really well maintained and move-in ready. The main floor consists of the side entry/sunroom, eat-in kitchen, sitting room, living room, bedroom and half-bath/laundry. The second floor has four bedrooms and a full bathroom. The basement has a room with walk-in closet, a family room, a storage room with cold room and the mechanical room. The property has two mini-split units, a nice deck in the back, an attached utility shed (17 x 11), a storage shed (10 x 10). Situated on top of a hill, you get to enjoy the scenery of the city, the J C Van Horne bridge and the mountains. A must see home. All measurements are approximate and to be verified at time of sale. (id:31036)
Property Details
| MLS® Number | NB096044 |
| Property Type | Single Family |
| Equipment Type | Water Heater |
| Features | Balcony/deck/patio |
| Rental Equipment Type | Water Heater |
| Structure | Shed |
Building
| Bathroom Total | 2 |
| Bedrooms Above Ground | 5 |
| Bedrooms Total | 5 |
| Basement Development | Finished |
| Basement Type | Full (finished) |
| Constructed Date | 1962 |
| Cooling Type | Heat Pump |
| Exterior Finish | Wood Siding |
| Flooring Type | Ceramic, Laminate, Vinyl, Concrete, Wood |
| Foundation Type | Concrete |
| Half Bath Total | 1 |
| Heating Fuel | Electric |
| Heating Type | Baseboard Heaters, Heat Pump, Hot Water |
| Roof Material | Asphalt Shingle |
| Roof Style | Unknown |
| Size Interior | 1488 |
| Total Finished Area | 2126 Sqft |
| Type | House |
| Utility Water | Municipal Water |
Land
| Access Type | Year-round Access |
| Acreage | No |
| Landscape Features | Landscaped |
| Sewer | Municipal Sewage System |
| Size Irregular | 744 |
| Size Total | 744 M2 |
| Size Total Text | 744 M2 |
Rooms
| Level | Type | Length | Width | Dimensions |
|---|---|---|---|---|
| Second Level | Bath (# Pieces 1-6) | 9'3'' x 5'7'' | ||
| Second Level | Bedroom | 9'5'' x 9'0'' | ||
| Second Level | Bedroom | 9'5'' x 9'0'' | ||
| Second Level | Bedroom | 12'2'' x 9'4'' | ||
| Second Level | Primary Bedroom | 12'5'' x 9'4'' | ||
| Basement | Utility Room | 8'5'' x 12'6'' | ||
| Basement | Bonus Room | 8'6'' x 9'3'' | ||
| Basement | Bonus Room | 11'7'' x 9'4'' | ||
| Basement | Family Room | 21'5'' x 24'0'' | ||
| Main Level | Bath (# Pieces 1-6) | 5'2'' x 7'0'' | ||
| Main Level | Bedroom | 9'5'' x 12'2'' | ||
| Main Level | Sunroom | 7'9'' x 16'1'' | ||
| Main Level | Living Room | 20'11'' x 12'6'' | ||
| Main Level | Office | 9'8'' x 12'10'' | ||
| Main Level | Kitchen | 21'1'' x 12'2'' |
https://www.realtor.ca/real-estate/26535426/27-adam-street-campbellton
Interested?
Contact us for more information

Yves Castonguay
Salesperson

205 Roseberry Street
Campbellton, New Brunswick E3N 2H4
(506) 759-9080
(506) 759-9094
www.remax-prestigerealty.com/


