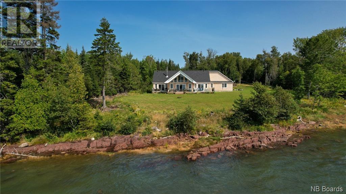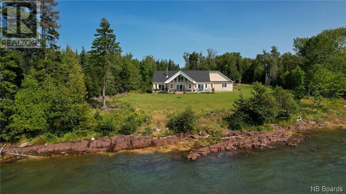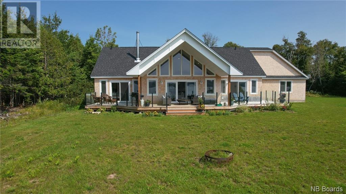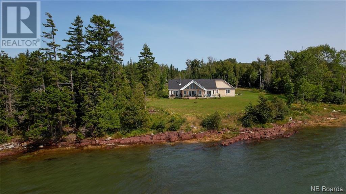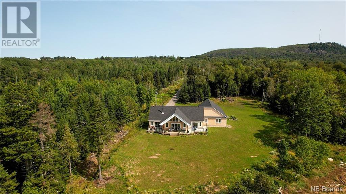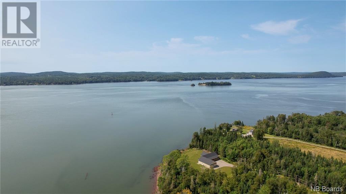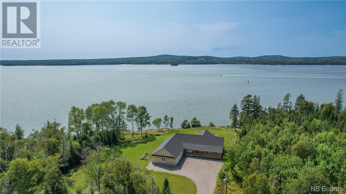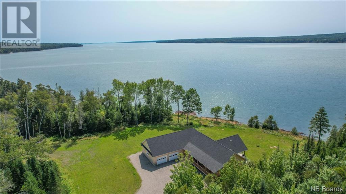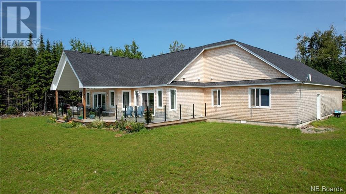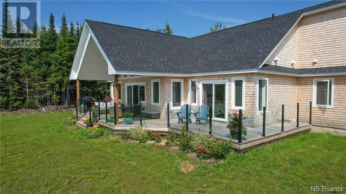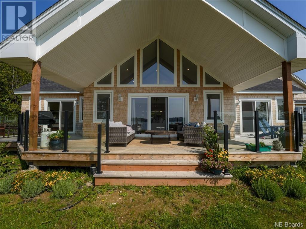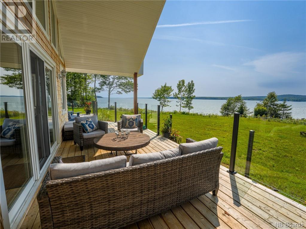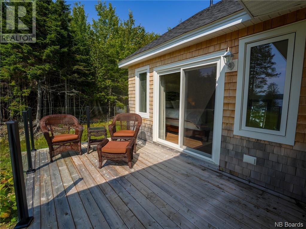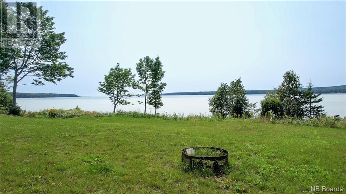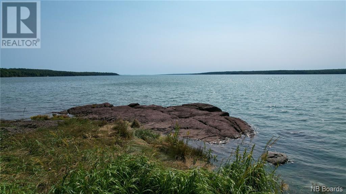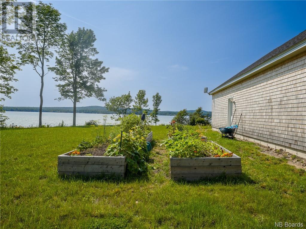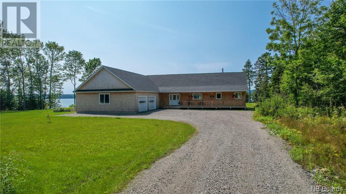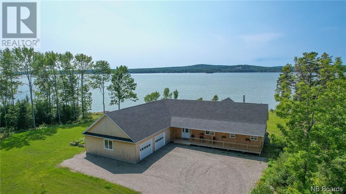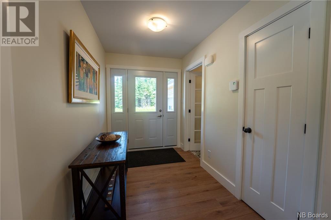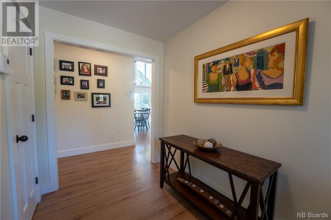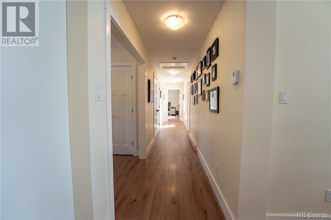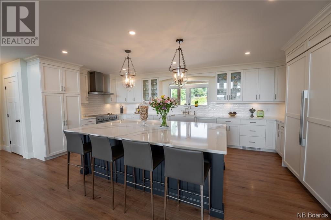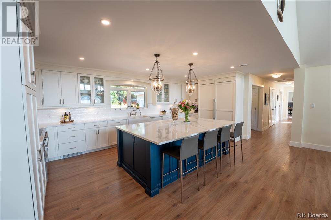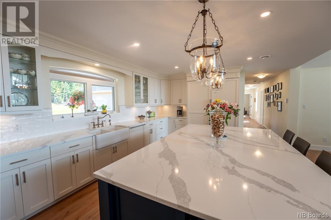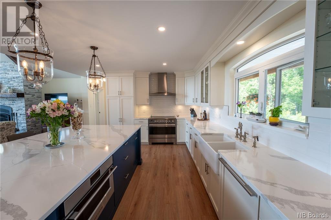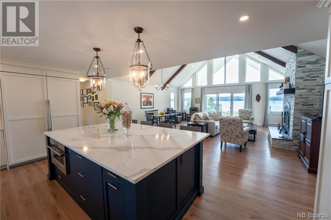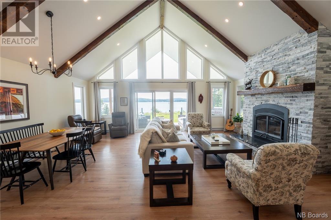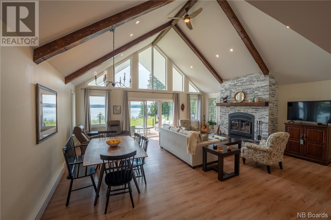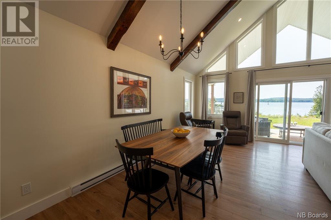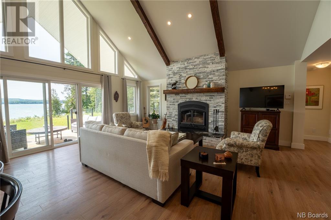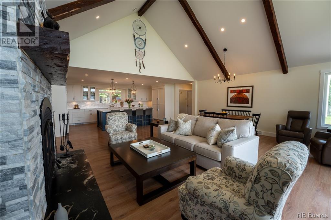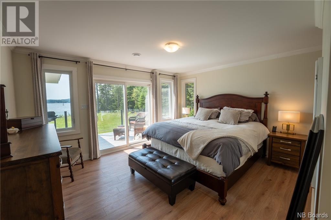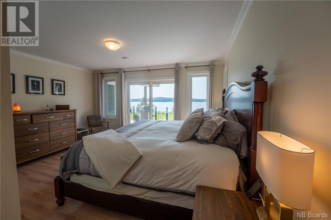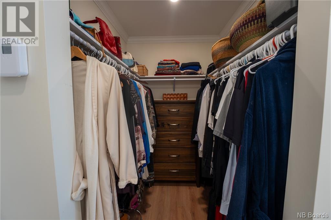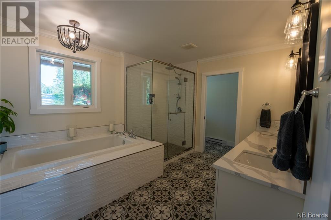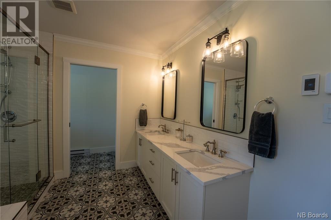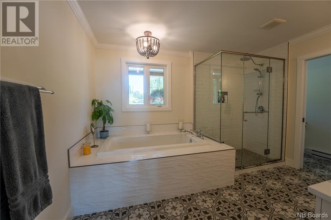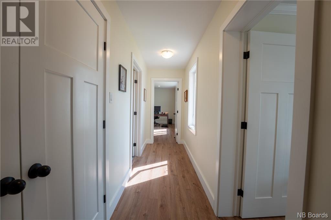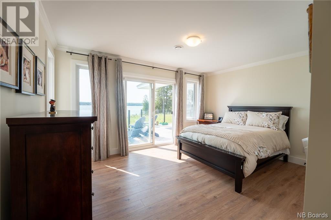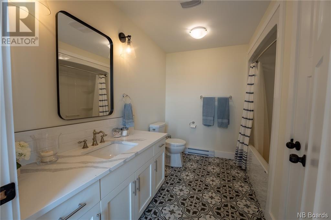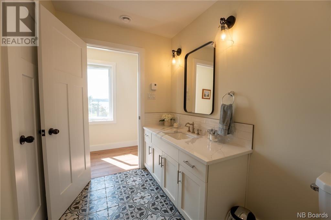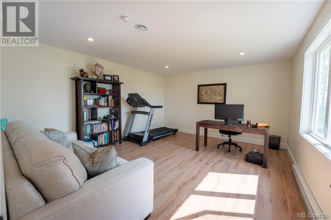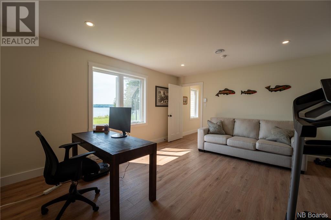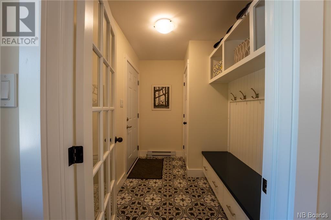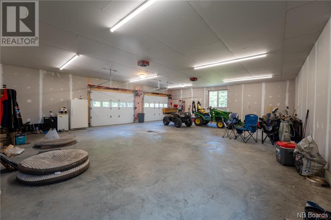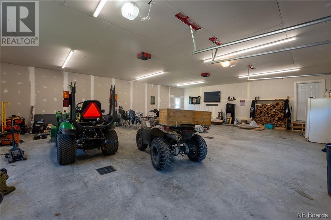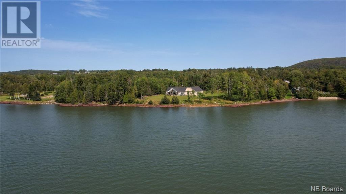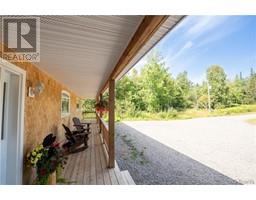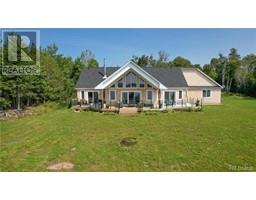3580 Route 127 Bayside, New Brunswick E5B 2V3
$1,299,000
Experience the epitome of luxurious waterfront living in this brand-new 3-bedroom, 2-bathroom home, where every detail exudes sophistication and comfort. This property is in the community of Bayside, less than 10 minutes from the famous seaside town of St. Andrews by-the-Sea. Entering the home you immediate take note of its fabulous gourmet kitchen with high-end appliances, and the massive and 8 foot island. This space is perfect for hosting as it flows into the open concept living and dining space featuring vaulted ceilings and a gorgeous stone fireplace with 7 foot mantel. Wake up to serene waterfront from the primary suite and savour outdoor moments while you enjoy the 180 degree views of the tidal St. Croix River from your enormous 58 foot deck. The homes other two large bedrooms are on the east side of the house with a large bathroom. It's hard not to walk through this home and not see water through the majority of the windows. This home even has an oversized double garage, perfect for storing your cars, equipment and toys. This meticulously crafted home offers not only modern elegance but also the picturesque waterfront lifestyle you've been dreaming of, all within minutes of essential amenities. Make this waterfront paradise your reality today. Contact us for a private viewing and embrace the waterfront living experience of a lifetime. (id:31036)
Property Details
| MLS® Number | NB091826 |
| Property Type | Single Family |
| Equipment Type | Water Heater |
| Features | Treed, Sloping, Balcony/deck/patio |
| Rental Equipment Type | Water Heater |
| Water Front Name | St. Croix River |
Building
| Bathroom Total | 2 |
| Bedrooms Above Ground | 3 |
| Bedrooms Total | 3 |
| Architectural Style | Bungalow |
| Basement Type | Crawl Space |
| Constructed Date | 2022 |
| Exterior Finish | Wood Shingles, Wood |
| Flooring Type | Laminate, Tile |
| Foundation Type | Concrete |
| Heating Fuel | Electric, Wood |
| Heating Type | Baseboard Heaters, Stove |
| Roof Material | Asphalt Shingle |
| Roof Style | Unknown |
| Stories Total | 1 |
| Size Interior | 2277 |
| Total Finished Area | 2277 Sqft |
| Type | House |
| Utility Water | Drilled Well, Well |
Parking
| Attached Garage | |
| Garage | |
| Garage |
Land
| Acreage | Yes |
| Landscape Features | Landscaped |
| Sewer | Septic System |
| Size Irregular | 4.17 |
| Size Total | 4.17 Ac |
| Size Total Text | 4.17 Ac |
Rooms
| Level | Type | Length | Width | Dimensions |
|---|---|---|---|---|
| Main Level | Mud Room | 9'3'' x 6'1'' | ||
| Main Level | Bath (# Pieces 1-6) | 9'8'' x 8'4'' | ||
| Main Level | Bedroom | 16'0'' x 14'2'' | ||
| Main Level | Bedroom | 16'4'' x 11'1'' | ||
| Main Level | Other | 6'1'' x 5'5'' | ||
| Main Level | Ensuite | 15'9'' x 10'2'' | ||
| Main Level | Primary Bedroom | 14'8'' x 12'2'' | ||
| Main Level | Living Room/dining Room | 22'7'' x 19'2'' | ||
| Main Level | Kitchen | 23'10'' x 11'2'' | ||
| Main Level | Foyer | 9'7'' x 6'4'' |
https://www.realtor.ca/real-estate/26068217/3580-route-127-bayside
Interested?
Contact us for more information

Paul Logan
Salesperson
https://paullogan.kw.com/about-me
https://www.facebook.com/PaulFromStAndrews
www.linkedin.com/in/paulfrstandrews
https://www.instagram.com/paulfrstandrews/

154 Hampton Rd.
Rothesay, New Brunswick E2E 2R3
(506) 216-8000
kwsaintjohn.ca/


