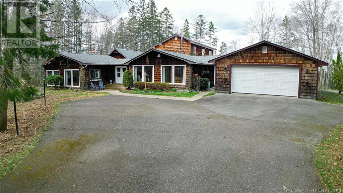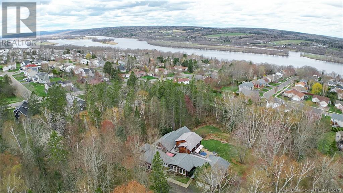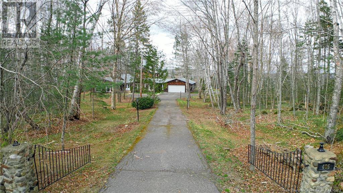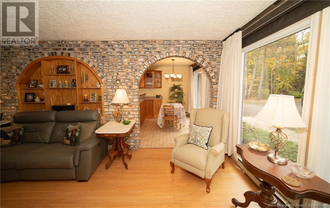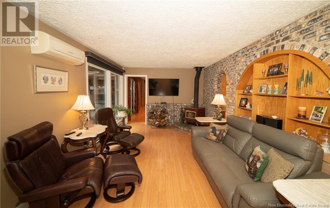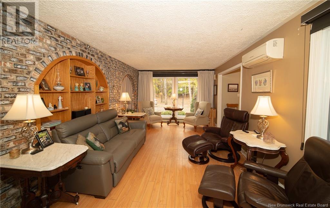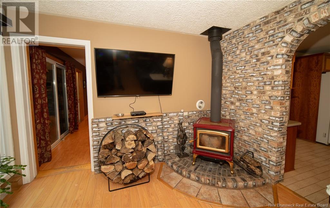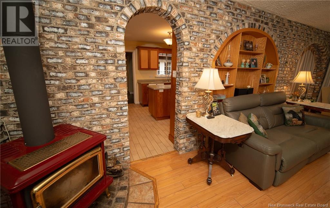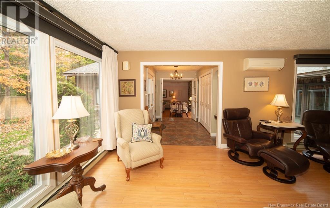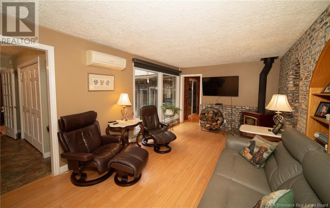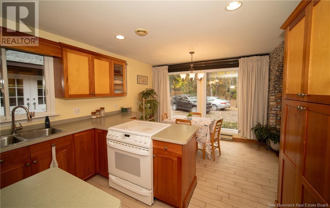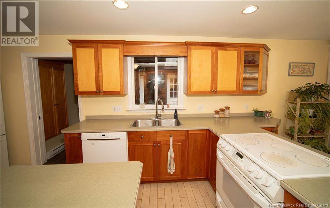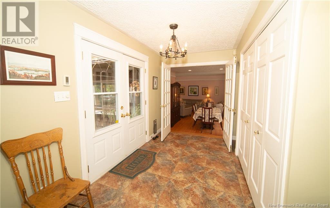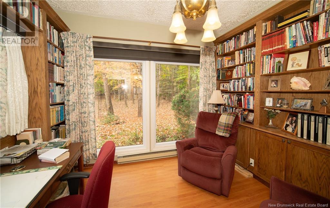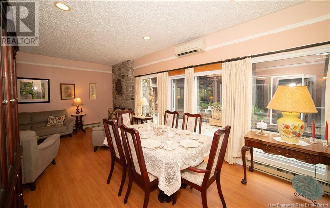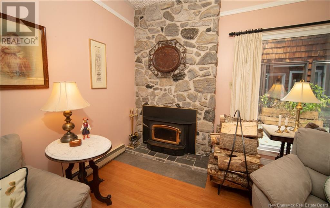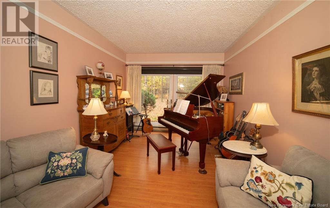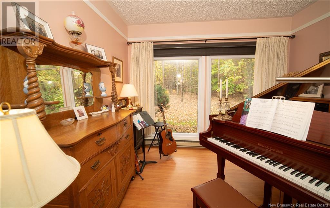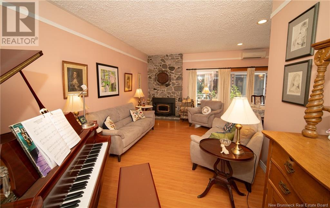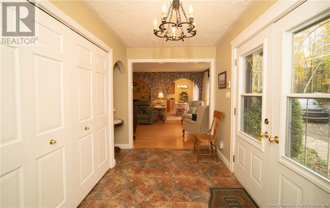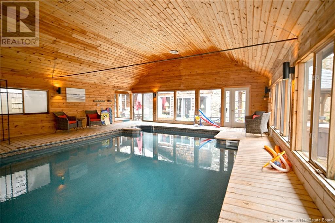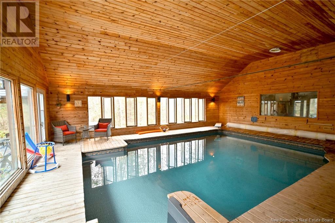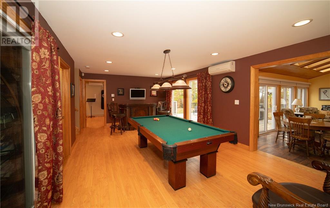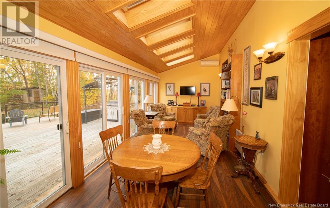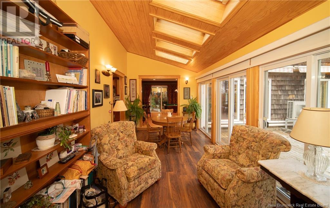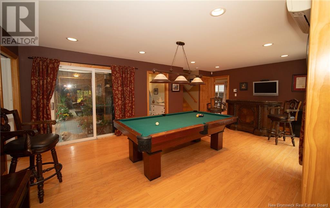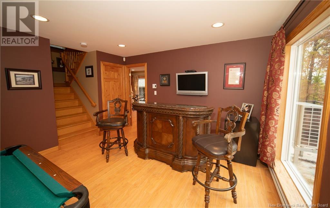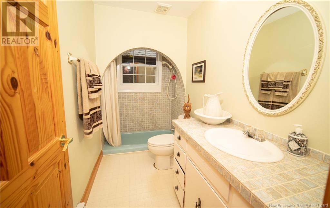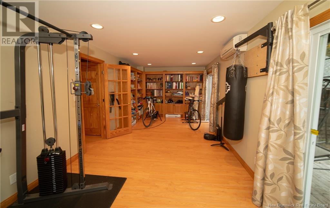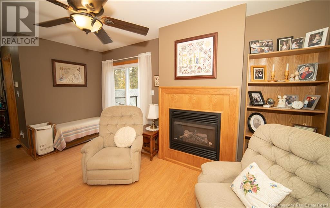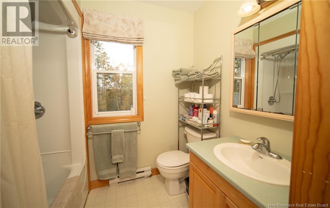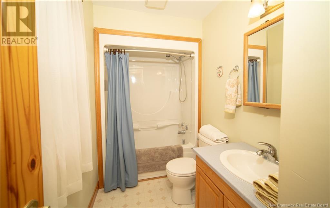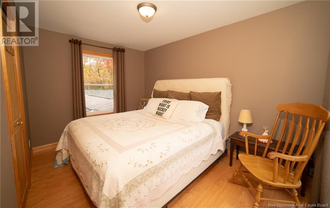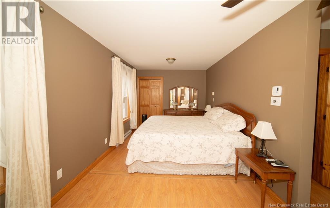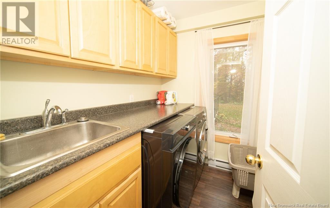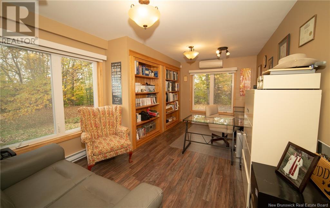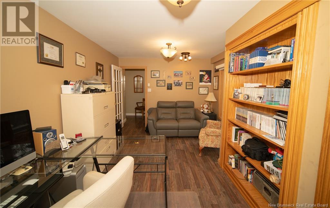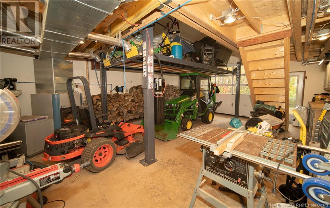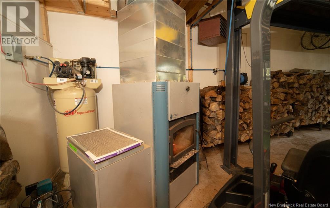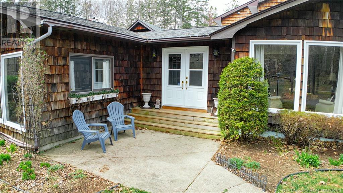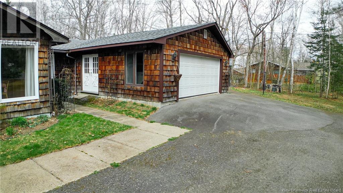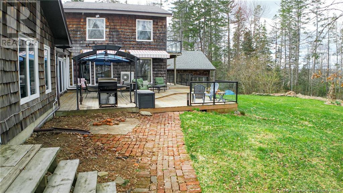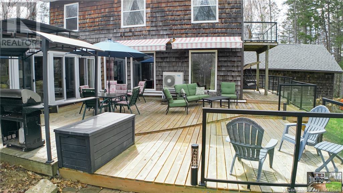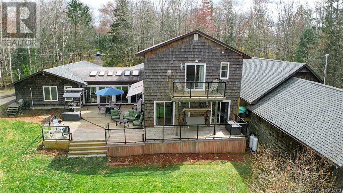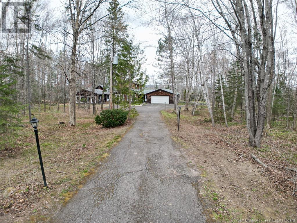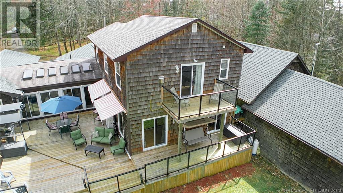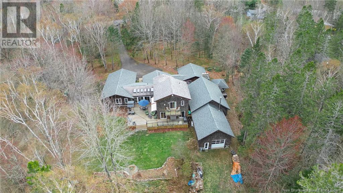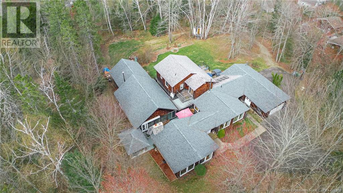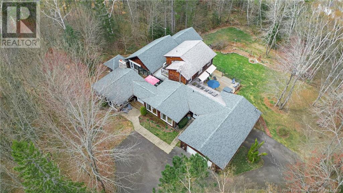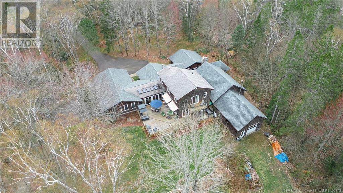405 Springhill Road Fredericton, New Brunswick E3C 1S2
$1,150,000
Looking for that private estate close to all city amenities? No need to look any further. This +3000 sq ft contemporary executive home sits on a landscaped, party wooded 2 acre very private lot containing a dedicated RV pad with 30 amp service & water hook-up, several decks, concrete patio, hot tub & outside fireplace. The home features 3+ bedrooms (gym could be converted into 2 additional bedrooms), 3 full baths, 1 half bath, 2 spacious foyers, library, kitchen, living/family/music/dining/billiards rooms, laundry, offices, sun room, indoor pool, shop with loft. Upper level has a master bedroom with ensuite, propane fireplace and balcony and 2nd bedroom. Basement is currently mainly used for storage but has potential for other uses. There is in the document section a survey showing the potential development of 2 building lots fronting on Springhill Road. A security system is in place so please call the listing REALTOR® for the code. Measurements are approximate and should be verified by buyer. (id:31036)
Property Details
| MLS® Number | NB099090 |
| Property Type | Single Family |
| Equipment Type | Water Heater |
| Features | Level Lot, Treed, Balcony/deck/patio |
| Rental Equipment Type | Water Heater |
Building
| Bathroom Total | 4 |
| Bedrooms Above Ground | 2 |
| Bedrooms Below Ground | 1 |
| Bedrooms Total | 3 |
| Architectural Style | Contemporary |
| Constructed Date | 1975 |
| Cooling Type | Heat Pump |
| Exterior Finish | Wood Shingles, Wood |
| Flooring Type | Ceramic, Laminate, Wood |
| Foundation Type | Concrete |
| Half Bath Total | 1 |
| Heating Fuel | Electric, Wood |
| Heating Type | Heat Pump, Stove |
| Roof Material | Asphalt Shingle |
| Roof Style | Unknown |
| Size Interior | 3037 |
| Total Finished Area | 3037 Sqft |
| Type | House |
| Utility Water | Drilled Well, Well |
Parking
| Attached Garage | |
| Garage |
Land
| Access Type | Year-round Access |
| Acreage | Yes |
| Landscape Features | Landscaped |
| Sewer | Septic System |
| Size Irregular | 8094 |
| Size Total | 8094 M2 |
| Size Total Text | 8094 M2 |
Rooms
| Level | Type | Length | Width | Dimensions |
|---|---|---|---|---|
| Second Level | Family Room | 22'1'' x 11'1'' | ||
| Second Level | Dining Room | 11'4'' x 11'6'' | ||
| Second Level | Office | 11'4'' x 11'2'' | ||
| Second Level | Foyer | 11'5'' x 6'7'' | ||
| Second Level | Living Room | 23'3'' x 11'1'' | ||
| Second Level | Office | 17'3'' x 10'8'' | ||
| Second Level | Laundry Room | 6'10'' x 4'11'' | ||
| Second Level | Foyer | 10'7'' x 5'2'' | ||
| Second Level | Kitchen | 23'3'' x 9'1'' | ||
| Second Level | Sunroom | 21'1'' x 9'10'' | ||
| Second Level | Other | 19' x 7'3'' | ||
| Second Level | Other | 27'1'' x 19'5'' | ||
| Second Level | Other | 27'2'' x 32'5'' | ||
| Second Level | Bath (# Pieces 1-6) | 10'3'' x 4'11'' | ||
| Second Level | Games Room | 22'5'' x 13'2'' | ||
| Second Level | Recreation Room | 23'1'' x 10'5'' | ||
| Third Level | Bath (# Pieces 1-6) | 9'6'' x 5'2'' | ||
| Third Level | Bedroom | 8'11'' x 13' | ||
| Third Level | Ensuite | 7'7'' x 5'3'' | ||
| Third Level | Primary Bedroom | 21'3'' x 9'4'' |
https://www.realtor.ca/real-estate/26865113/405-springhill-road-fredericton
Interested?
Contact us for more information

Ian Culligan
Salesperson
(506) 452-1590
www.frederictonrealestate.com/

283 St. Mary's Street
Fredericton, New Brunswick E3A 2S5
(506) 452-9888
(506) 452-1590
www.remaxfrederictonelite.ca/


