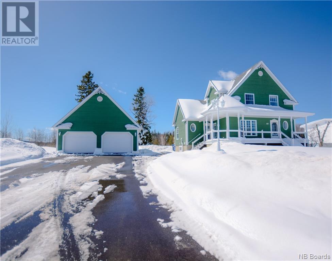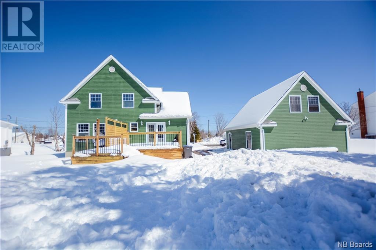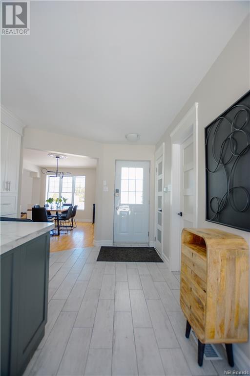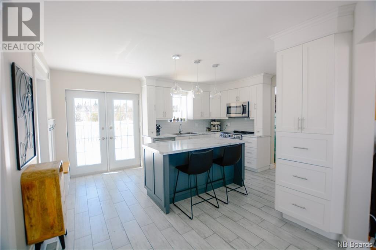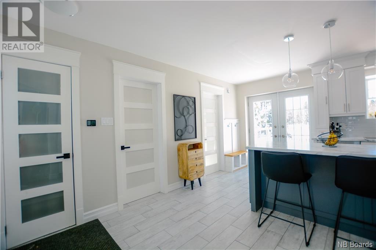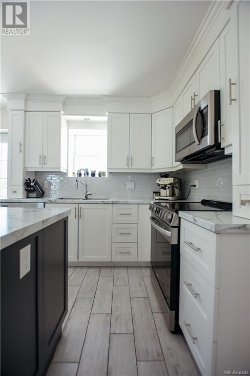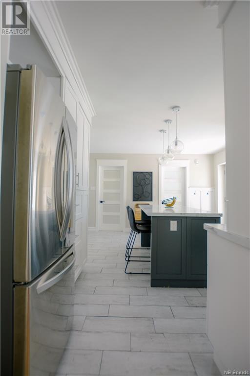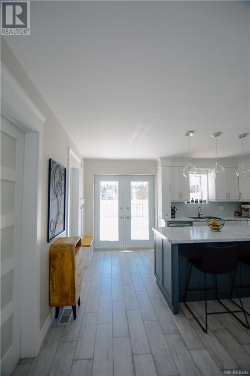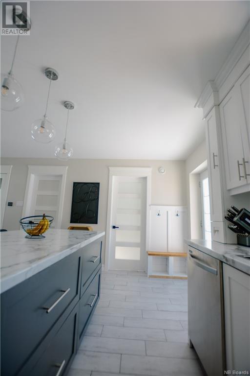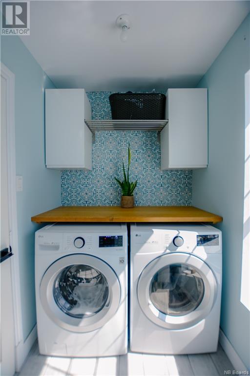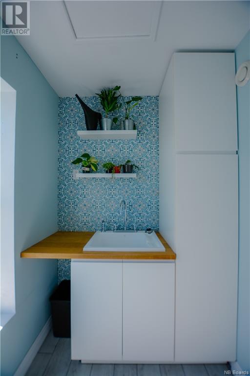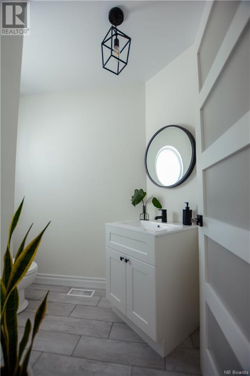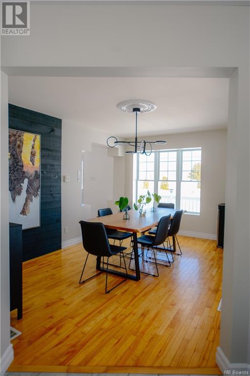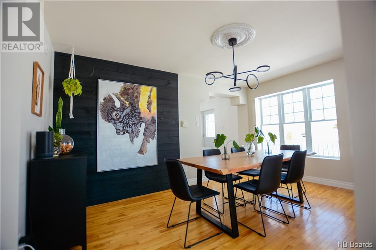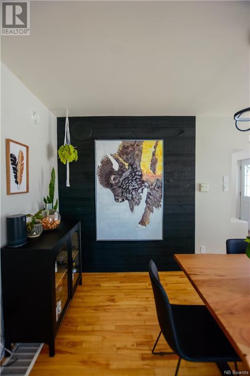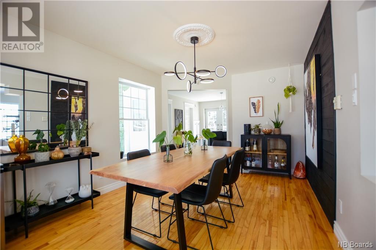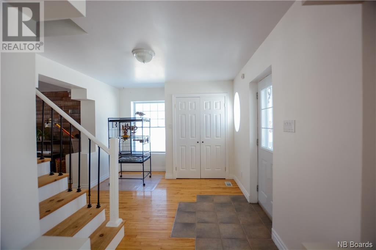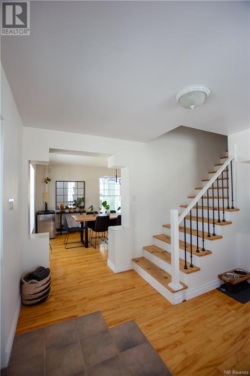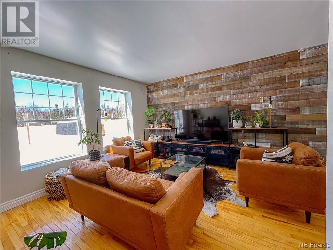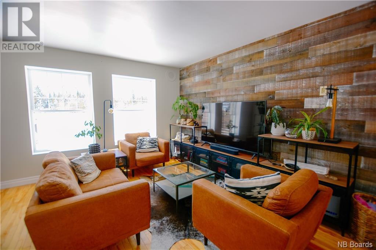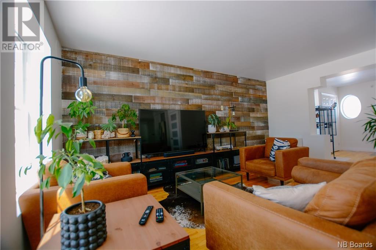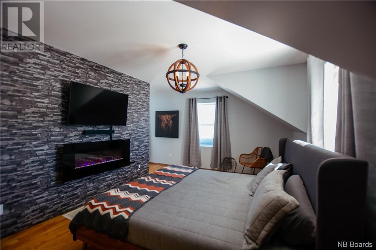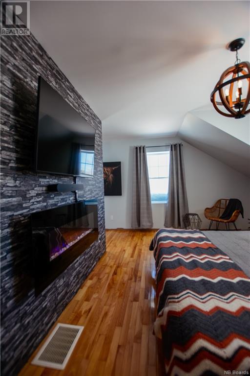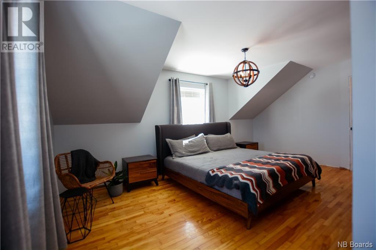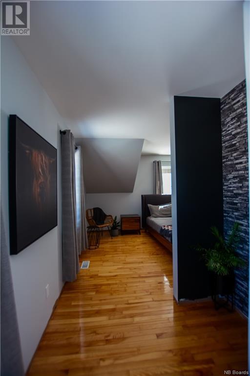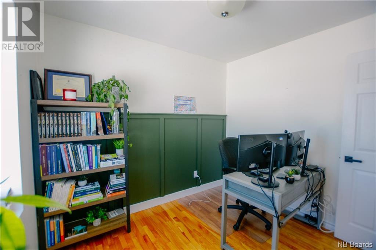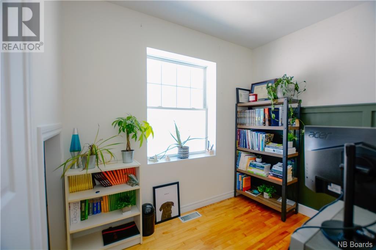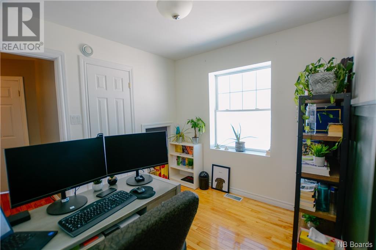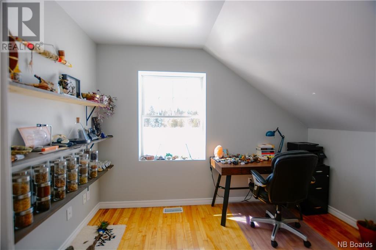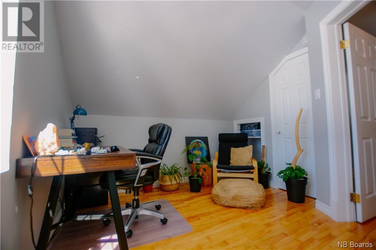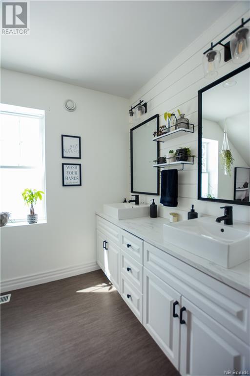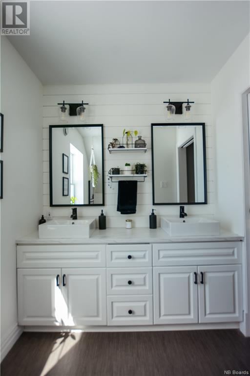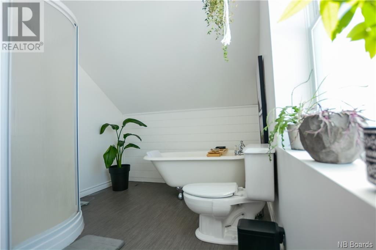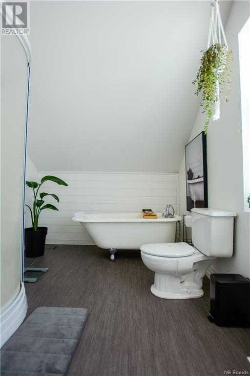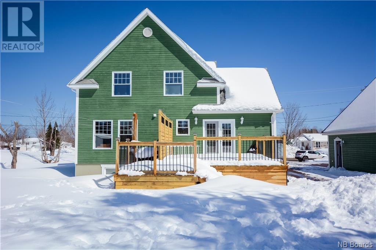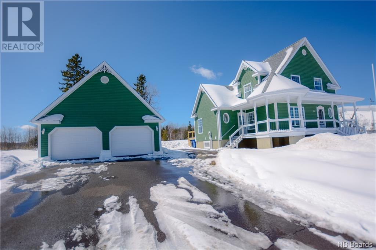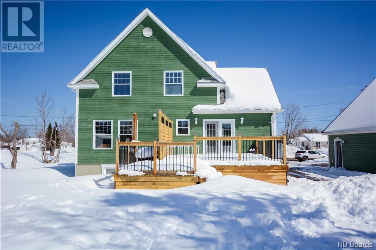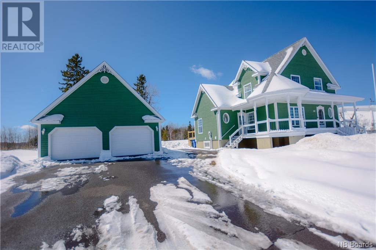44 Arsenault Road Balmoral, New Brunswick E8E 1A3
$349,000
This beautiful home features a paved driveway, wrap-around front deck, and back patio for outdoor living. The double car garage offers convenience, while the loft provides versatile space. This spacious property has 4 bedrooms and 3 bathrooms. The well-appointed kitchen and cozy dining area are ideal for entertaining. Situated in a beautiful subdivision, enjoy access to a lovely park, water park, and an outdoor skating. Don't miss the opportunity to make this your dream home! Schedule a showing today. All measurement should be verified by the Buyer(s) or the Buyer(s) agent upon visit. (id:31036)
Property Details
| MLS® Number | NB097604 |
| Property Type | Single Family |
| Equipment Type | Water Heater |
| Features | Balcony/deck/patio |
| Rental Equipment Type | Water Heater |
| Structure | Shed |
Building
| Bathroom Total | 3 |
| Bedrooms Above Ground | 3 |
| Bedrooms Below Ground | 1 |
| Bedrooms Total | 4 |
| Architectural Style | 2 Level |
| Constructed Date | 1996 |
| Cooling Type | Heat Pump |
| Exterior Finish | Other |
| Flooring Type | Ceramic, Laminate, Other, Wood |
| Foundation Type | Concrete |
| Half Bath Total | 1 |
| Heating Fuel | Electric |
| Heating Type | Heat Pump |
| Roof Material | Asphalt Shingle |
| Roof Style | Unknown |
| Size Interior | 1760 |
| Total Finished Area | 2505 Sqft |
| Type | House |
| Utility Water | Municipal Water |
Parking
| Detached Garage | |
| Garage |
Land
| Access Type | Year-round Access |
| Acreage | No |
| Sewer | Municipal Sewage System |
| Size Irregular | 1394 |
| Size Total | 1394 M2 |
| Size Total Text | 1394 M2 |
Rooms
| Level | Type | Length | Width | Dimensions |
|---|---|---|---|---|
| Second Level | Bedroom | 9'1'' x 9'6'' | ||
| Second Level | Bedroom | 8'8'' x 9'4'' | ||
| Second Level | Bedroom | 17'10'' x 11' | ||
| Second Level | Other | 6'7'' x 3'5'' | ||
| Second Level | Bath (# Pieces 1-6) | 6'3'' x 12'10'' | ||
| Basement | Bedroom | 10' x 8'9'' | ||
| Basement | Bath (# Pieces 1-6) | 9'3'' x 6'4'' | ||
| Basement | Other | 10'5'' x 24'3'' | ||
| Basement | Family Room | 10'2'' x 11'2'' | ||
| Basement | Utility Room | 9'0'' x 8'9'' | ||
| Basement | Storage | 8'9'' x 6'2'' | ||
| Basement | Storage | 5'2'' x 4'10'' | ||
| Main Level | Foyer | 7'10'' x 10'7'' | ||
| Main Level | Living Room | 11' x 15' | ||
| Main Level | Kitchen | 15'2'' x 16'1'' | ||
| Main Level | Dining Room | 10'4'' x 14'7'' | ||
| Main Level | Laundry Room | 5'2'' x 8'8'' | ||
| Main Level | Bath (# Pieces 1-6) | 4'3'' x 6'8'' |
https://www.realtor.ca/real-estate/26719004/44-arsenault-road-balmoral
Interested?
Contact us for more information
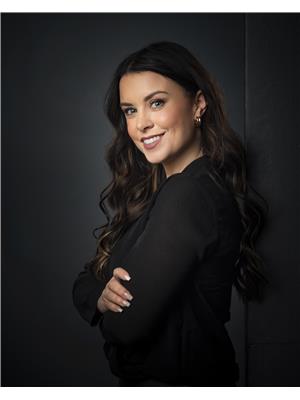
Tanya Court
Salesperson
56 Roseberry Street
Campbellton, New Brunswick E3N 2G7


