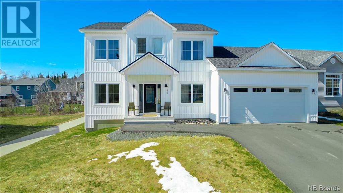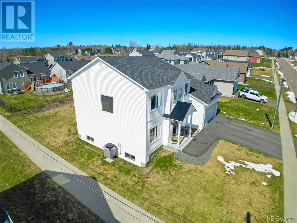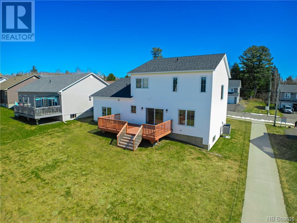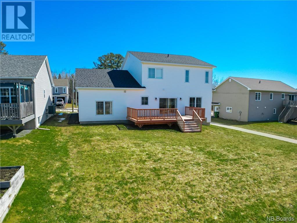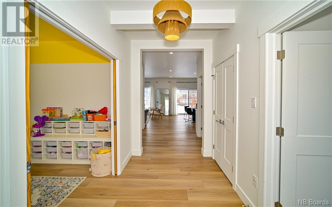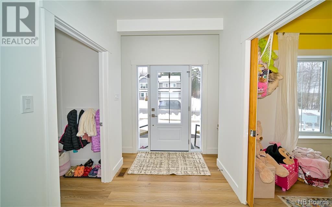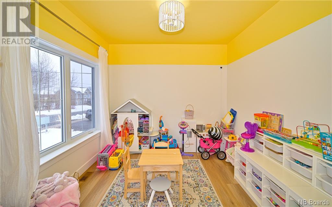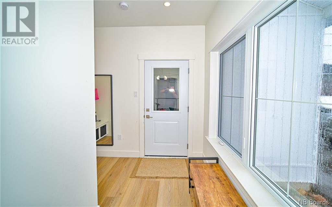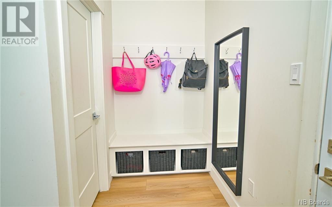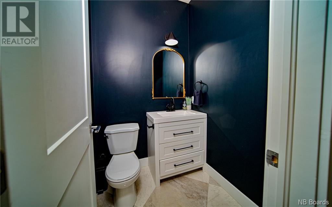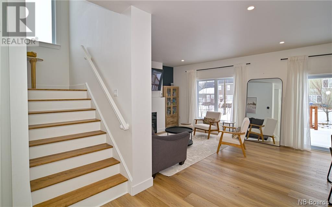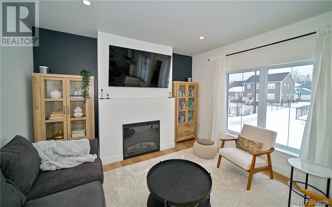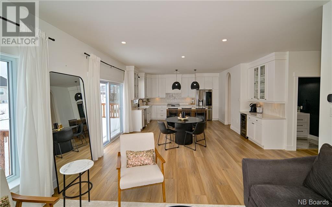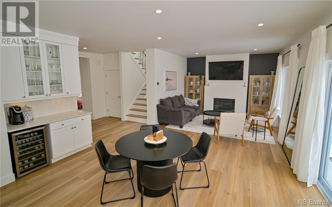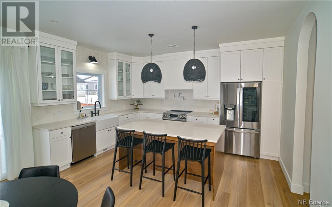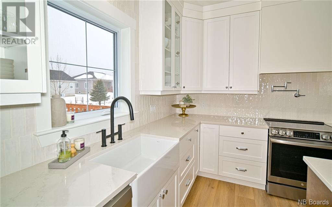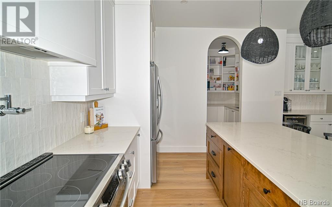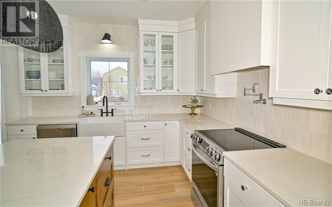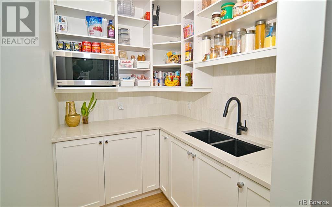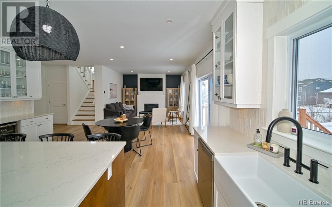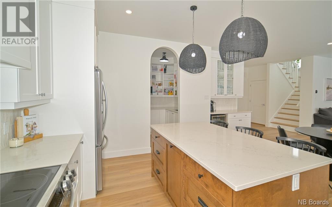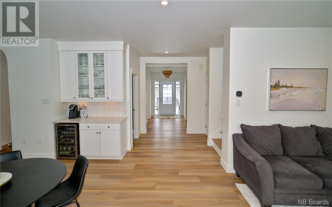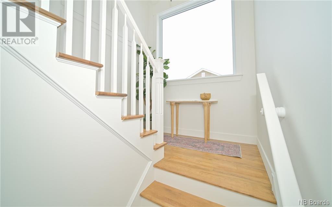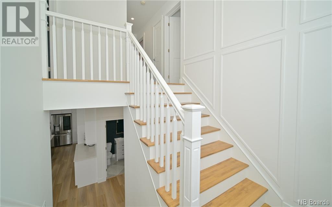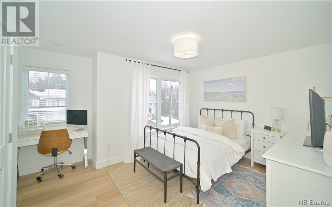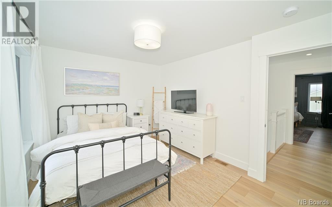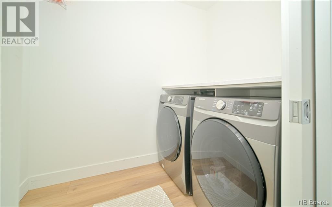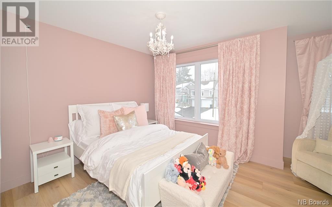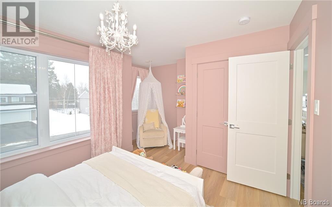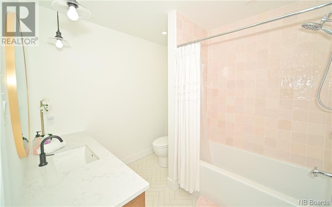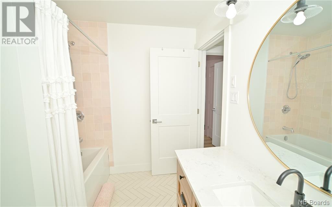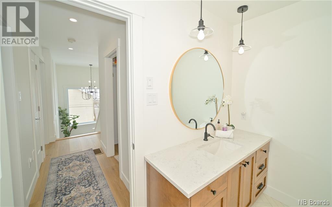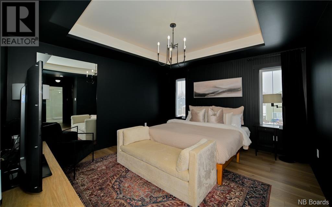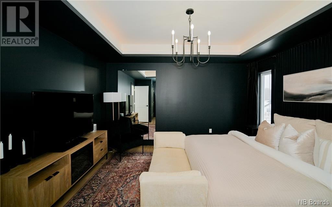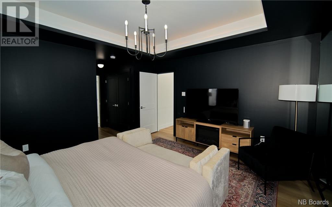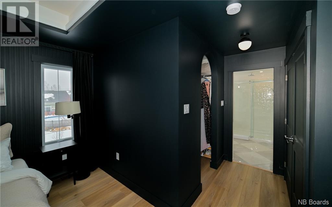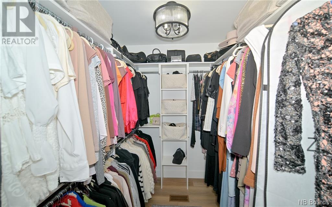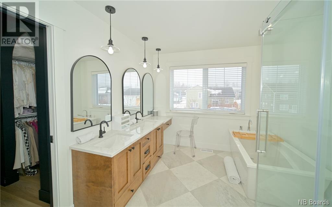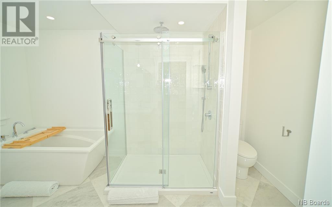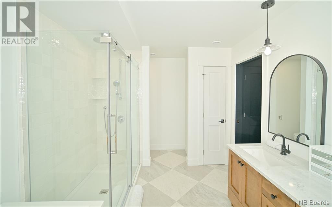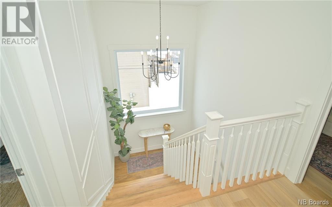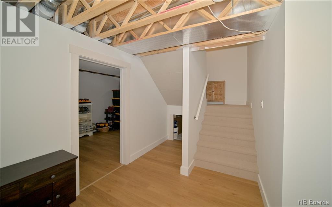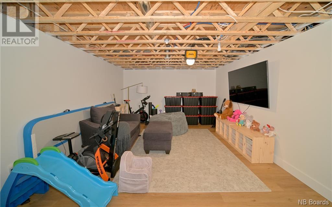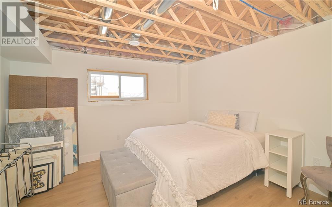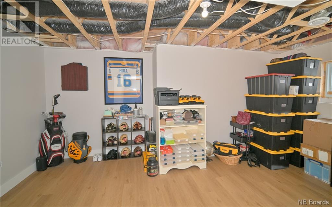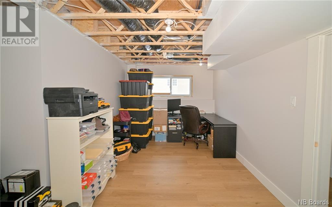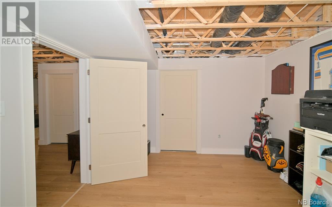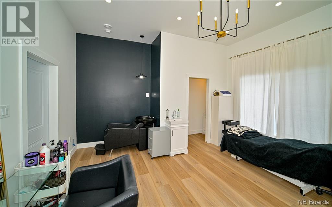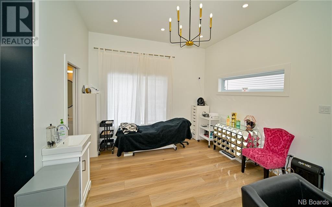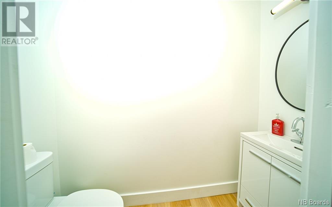85 Mitchell Wayne Drive Fredericton, New Brunswick E3G 0C2
$749,900
Nestled in the heart of Fredericton's community of Brookside West. Luxury living with 5 beds, 2 full baths, and 2 half baths, this home offers ample space for comfortable living. 9 ft ceilings & oversized windows flood the main level with light. Finished with luxurious vinyl & ceramic tile flooring. A mudroom with a convenient seating area, an office space with double pine pocket doors, accompanied by a spacious half bath. In the kitchen, where Quartz countertops gleam alongside floor-to-ceiling cabinets in the walk-in pantry with its very own double sink. A beverage bar with upper and lower cabinets & a large center island. The seamless flow into the dining and living areas, with an electric built-in fireplace. An expansive glass sliding door leads to the outdoor deck to the large 24 x 12 ft patio. Ascend the staircase, illuminated by a large window, three spacious bedrooms. The laundry room, complete with a beautiful quartz countertop. The bathroom features a tub insert and exquisite tile surrounds. The master suite offers a tray ceiling, pine slat accent wall, his and her closets, and an ensuite bathroom with a soaker tub, stand-up shower, and double sink countertop with seated vanity. The semi-finished basement offers two additional bedrooms, large windows, and a living area with ample storage. Additionally, behind the double car garage, a private office with its own private entrance, 11-foot ceilings & a 2-piece bathroom. Vendor is related to a licensed NB Realtor. (id:31036)
Property Details
| MLS® Number | NB097471 |
| Property Type | Single Family |
| Equipment Type | Water Heater |
| Features | Balcony/deck/patio |
| Rental Equipment Type | Water Heater |
Building
| Bathroom Total | 4 |
| Bedrooms Above Ground | 3 |
| Bedrooms Below Ground | 2 |
| Bedrooms Total | 5 |
| Architectural Style | 2 Level |
| Constructed Date | 2022 |
| Cooling Type | Central Air Conditioning, Air Conditioned, Heat Pump, Air Exchanger |
| Exterior Finish | Wood Shingles, Steel, Vinyl |
| Flooring Type | Ceramic, Vinyl |
| Half Bath Total | 2 |
| Heating Fuel | Electric |
| Heating Type | Heat Pump |
| Roof Material | Asphalt Shingle,metal |
| Roof Style | Unknown,unknown |
| Size Interior | 2440 |
| Total Finished Area | 3351 Sqft |
| Type | House |
| Utility Water | Municipal Water |
Land
| Acreage | No |
| Landscape Features | Landscaped |
| Sewer | Municipal Sewage System |
| Size Irregular | 738 |
| Size Total | 738 M2 |
| Size Total Text | 738 M2 |
Rooms
| Level | Type | Length | Width | Dimensions |
|---|---|---|---|---|
| Second Level | Bedroom | 10' x 14'4'' | ||
| Second Level | Bath (# Pieces 1-6) | 8'6'' x 7'6'' | ||
| Second Level | Laundry Room | 5'1'' x 7'8'' | ||
| Second Level | Ensuite | 11' x 9' | ||
| Second Level | Other | 7' x 6'2'' | ||
| Second Level | Primary Bedroom | 13'11'' x 13'2'' | ||
| Second Level | Bedroom | 10'5'' x 14'4'' | ||
| Basement | Bedroom | 20'8'' x 13'9'' | ||
| Basement | Bedroom | 15'4'' x 13'5'' | ||
| Basement | Family Room | 26'1'' x 16'2'' | ||
| Main Level | Living Room | 13'11'' x 14' | ||
| Main Level | Kitchen | 15' x 11' | ||
| Main Level | Dining Room | 15' x 10' | ||
| Main Level | 2pc Bathroom | 5' x 5' | ||
| Main Level | Office | 10'3'' x 11' | ||
| Main Level | Foyer | 12'3'' x 6'4'' | ||
| Main Level | Other | 5' x 3'10'' | ||
| Main Level | Other | 5'4'' x 4'6'' | ||
| Main Level | Mud Room | 4'11'' x 11' | ||
| Main Level | Workshop | 15' x 15'6'' |
https://www.realtor.ca/real-estate/26703717/85-mitchell-wayne-drive-fredericton
Interested?
Contact us for more information

Maria Hanna
Salesperson
Fredericton, New Brunswick E3B 2M5


