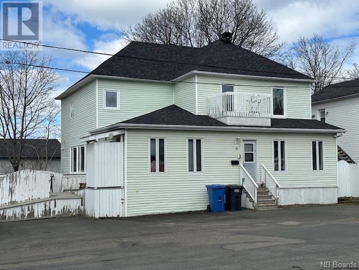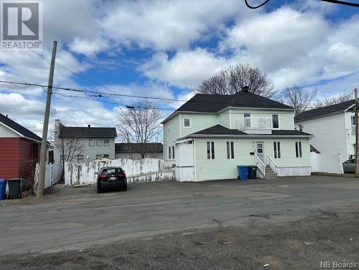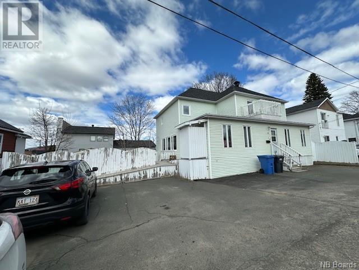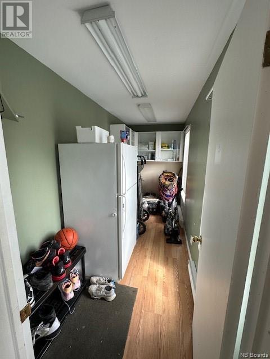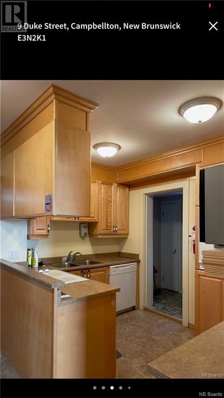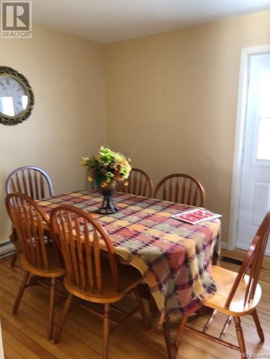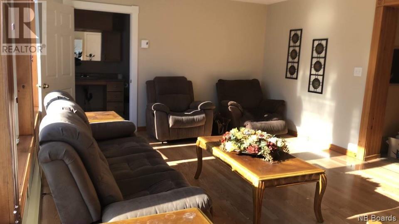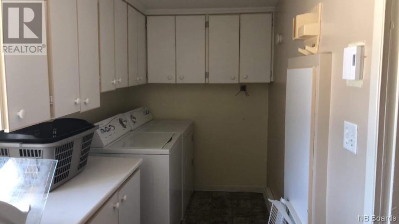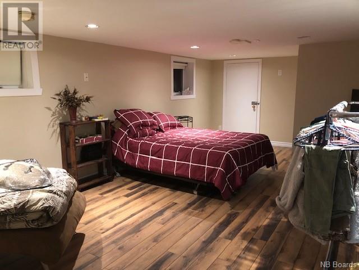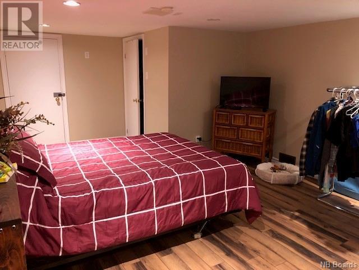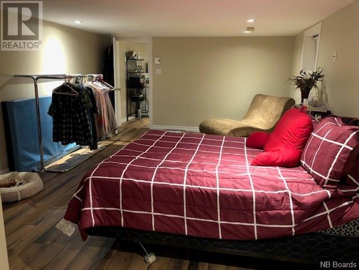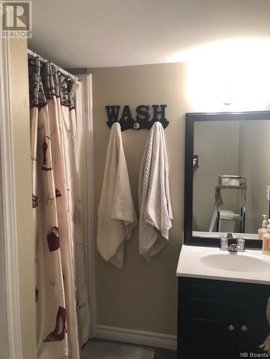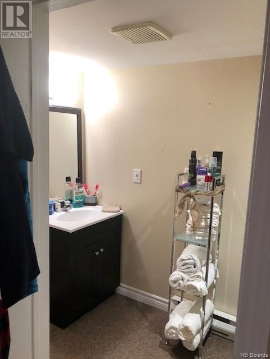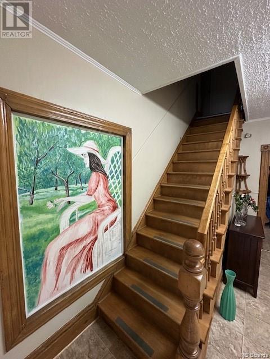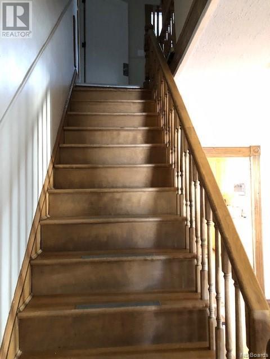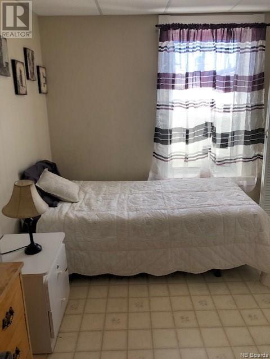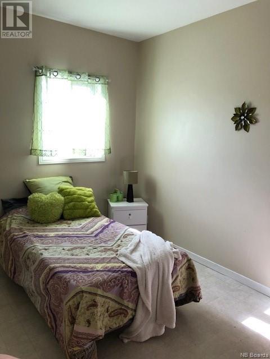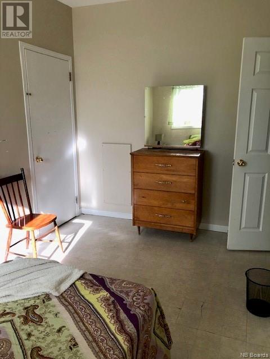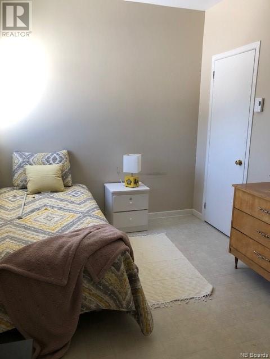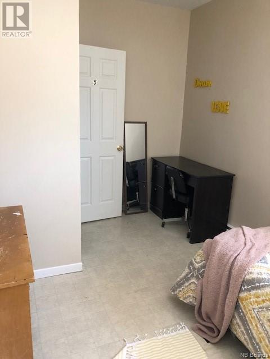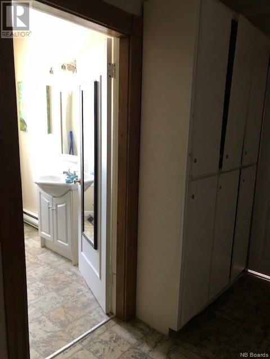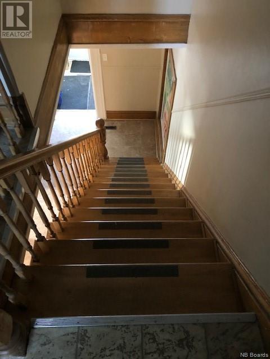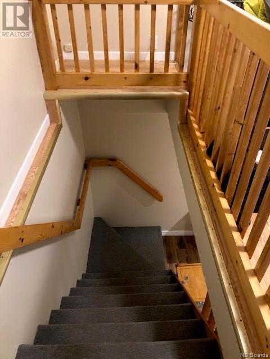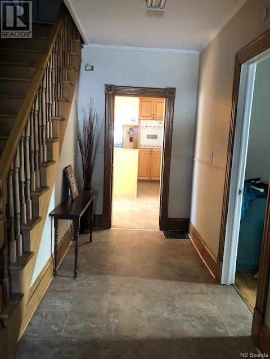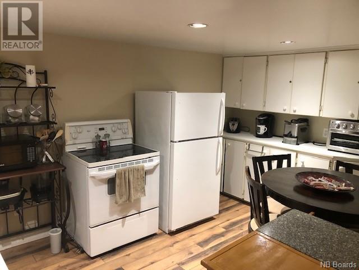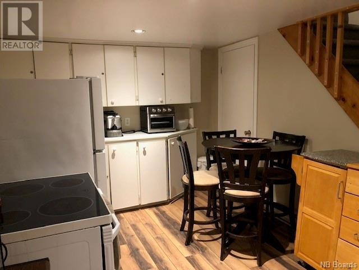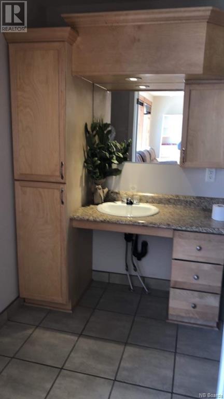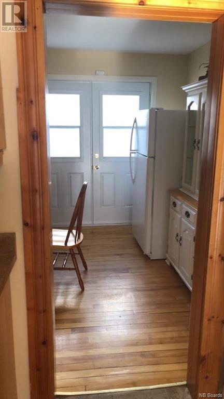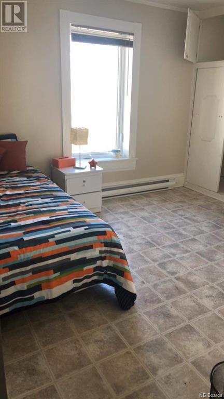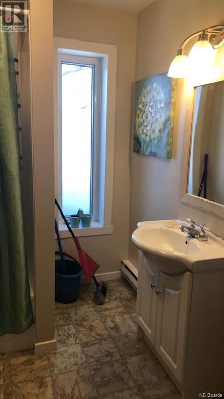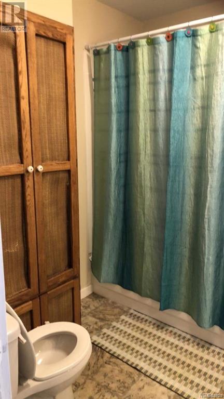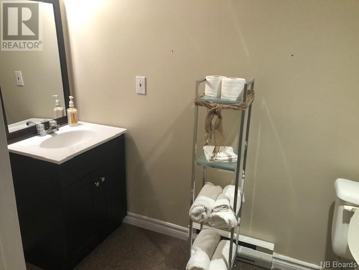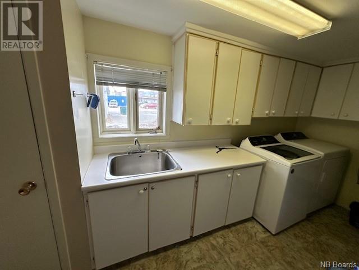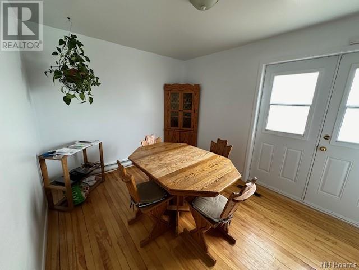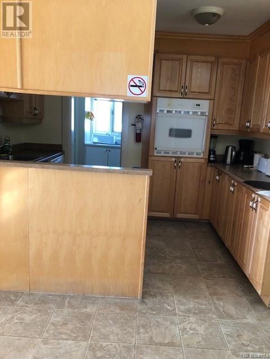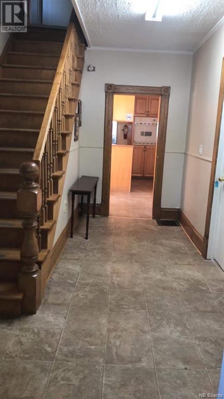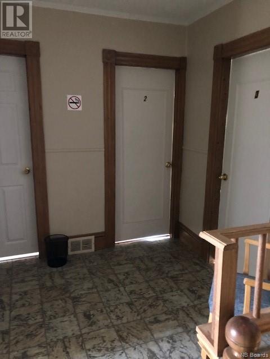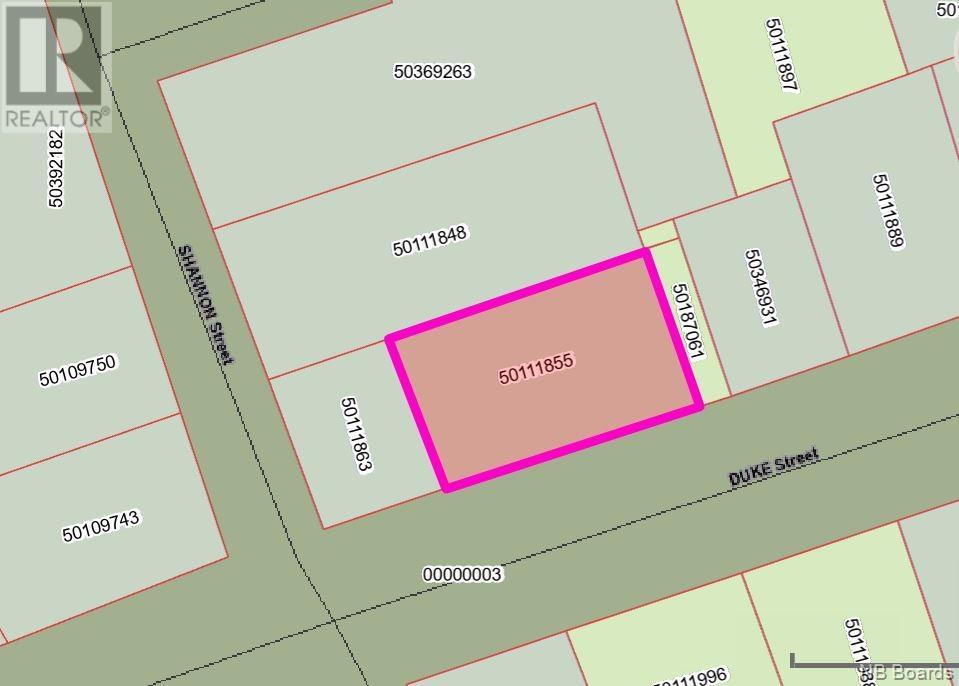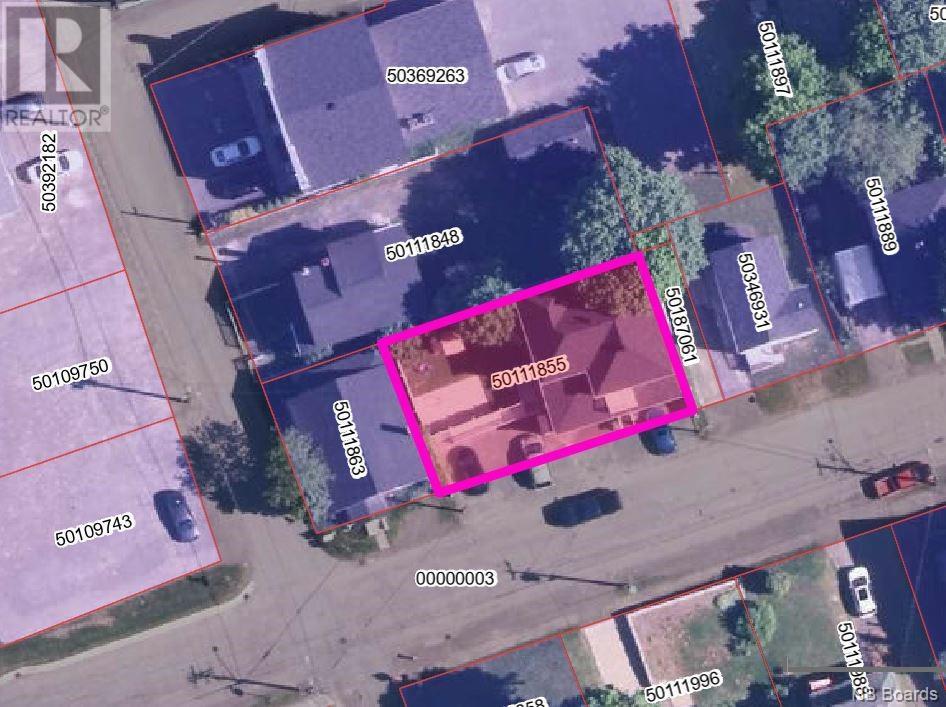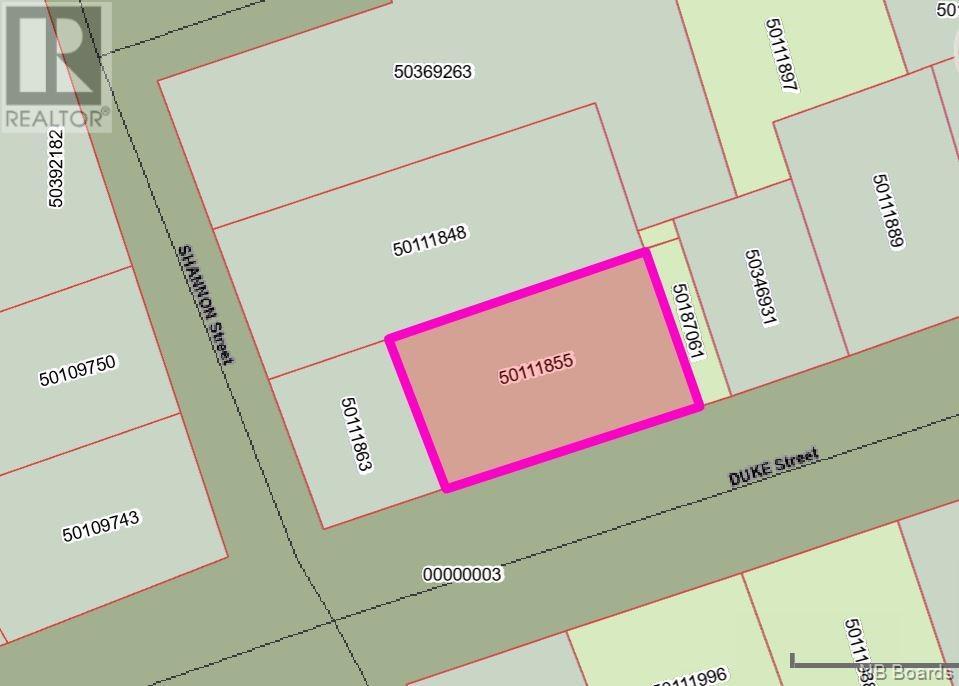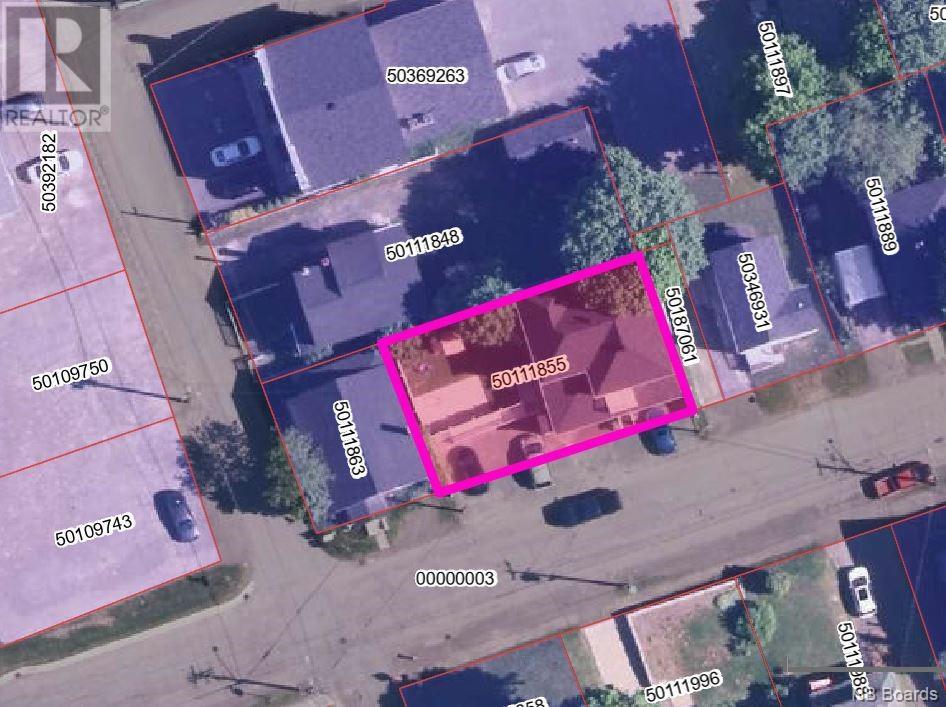9 Duke Campbellton, New Brunswick E3N 2K1
$197,000
This 2 storey home have a lot to offer, if you are looking for lots of space it features 7 bedrooms ( 6 for the house and option to have in law suite or use the whole house for your family. The main floor features a mud room, to the right an office, on the left side access to the in-law suite living room. The main floor of the house features the kitchen, dining room, large living room, 1 bedroom, laundry room, bathroom with walk-in shower, big walk-in closet. The upper floor features 5 bedrooms, 1 full bathroom. In the basement you have kitchenette, large bedroom with 3 pcs bathroom. Oil heat furnace with electric baseboard. Wheel chair accessible, central vac, dishwasher, stove top-wall oven included. (washer/dryer belongs to tenants). Roof shingles redone a few yrs ago. Water tank 2023. All offer are required to be open for 72 hours (id:31036)
Property Details
| MLS® Number | NB098227 |
| Property Type | Single Family |
| Equipment Type | Water Heater |
| Rental Equipment Type | Water Heater |
| Structure | None |
Building
| Bathroom Total | 3 |
| Bedrooms Above Ground | 6 |
| Bedrooms Below Ground | 1 |
| Bedrooms Total | 7 |
| Architectural Style | 2 Level |
| Basement Development | Partially Finished |
| Basement Type | Full (partially Finished) |
| Constructed Date | 1950 |
| Exterior Finish | Vinyl |
| Flooring Type | Laminate, Wood |
| Foundation Type | Concrete |
| Heating Fuel | Electric, Oil |
| Heating Type | Baseboard Heaters, Forced Air |
| Size Interior | 2310 |
| Total Finished Area | 2778 Sqft |
| Type | House |
| Utility Water | Municipal Water |
Land
| Access Type | Year-round Access |
| Acreage | No |
| Landscape Features | Partially Landscaped |
| Sewer | Municipal Sewage System |
| Size Irregular | 342 |
| Size Total | 342 M2 |
| Size Total Text | 342 M2 |
Rooms
| Level | Type | Length | Width | Dimensions |
|---|---|---|---|---|
| Second Level | Bath (# Pieces 1-6) | 8'11'' x 7'8'' | ||
| Second Level | Other | 11'2'' x 9'2'' | ||
| Second Level | Bedroom | 10'1'' x 13'7'' | ||
| Second Level | Bedroom | 10'1'' x 13'7'' | ||
| Second Level | Bedroom | 8'8'' x 9'8'' | ||
| Second Level | Bedroom | 13'6'' x 8'11'' | ||
| Second Level | Bedroom | 13'7'' x 8'8'' | ||
| Basement | Bath (# Pieces 1-6) | 6'9'' x 8'7'' | ||
| Basement | Bedroom | 12'2'' x 21'9'' | ||
| Basement | Kitchen | 12'2'' x 14'10'' | ||
| Main Level | Other | 8'11'' x 13'8'' | ||
| Main Level | Living Room | 13'7'' x 14'6'' | ||
| Main Level | Bath (# Pieces 1-6) | 13'7'' x 5'11'' | ||
| Main Level | Bedroom | 12'4'' x 13'8'' | ||
| Main Level | Laundry Room | 14'0'' x 5'10'' | ||
| Main Level | Living Room | 13'6'' x 19'2'' | ||
| Main Level | Dining Room | 9'5'' x 13'9'' | ||
| Main Level | Kitchen | 11'9'' x 13'9'' | ||
| Main Level | Office | 13'4'' x 5'11'' | ||
| Main Level | Other | 7'11'' x 5'11'' |
https://www.realtor.ca/real-estate/26783241/9-duke-campbellton
Interested?
Contact us for more information
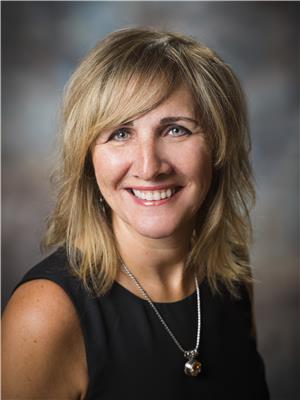
Ginette Bujold
Salesperson
(506) 759-9094

205 Roseberry Street
Campbellton, New Brunswick E3N 2H4
(506) 759-9080
(506) 759-9094
www.remax-prestigerealty.com/


